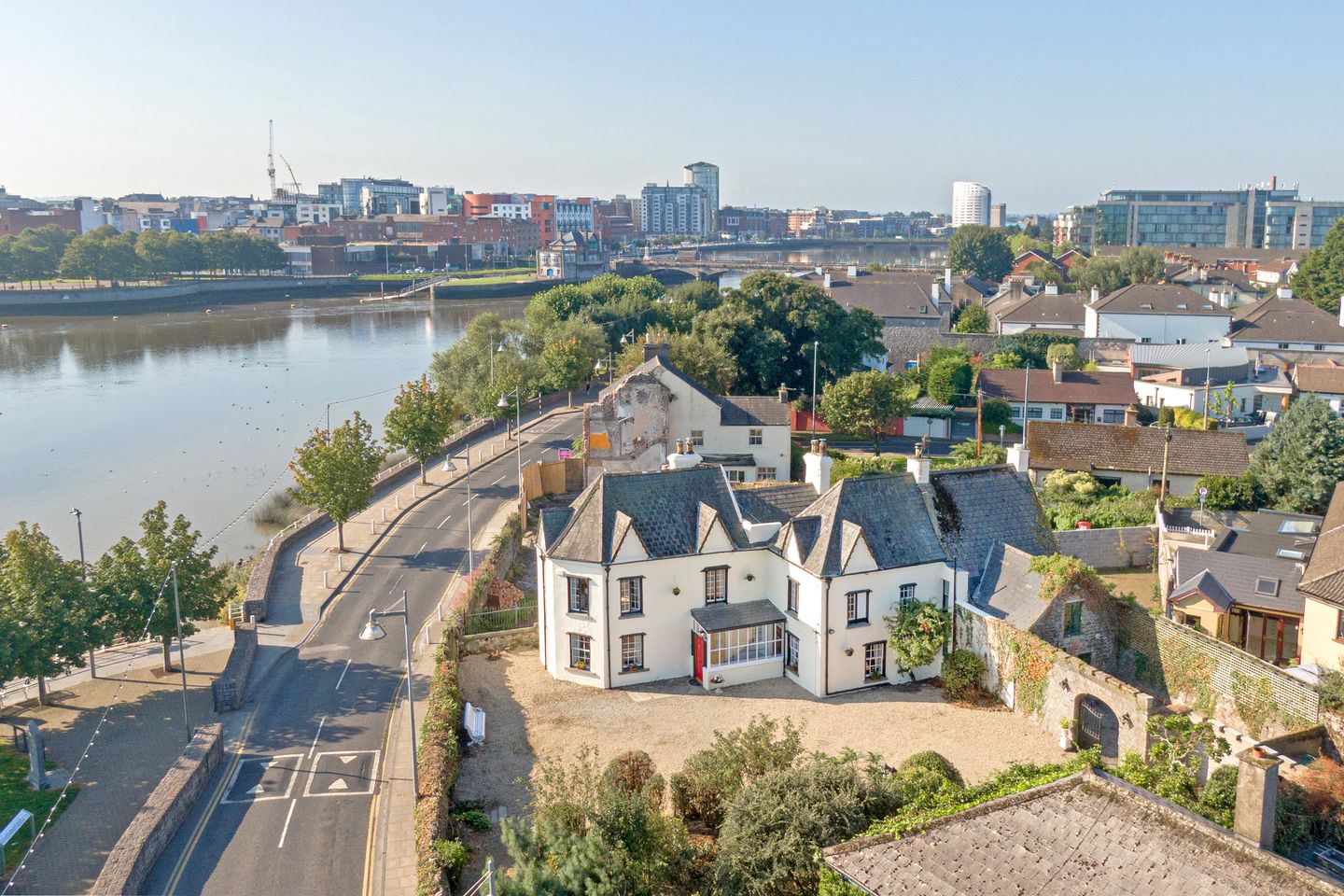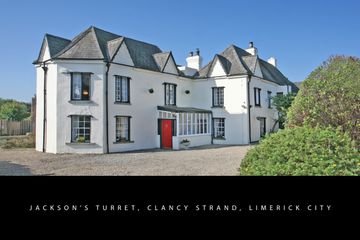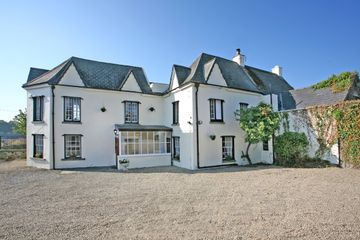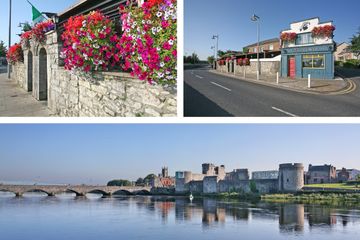


+25

29
Roseville, Clancy's Strand, Ennis Road, Co. Limerick, V94HEF2
€625,000
4 Bed
3 Bath
Detached
Description
- Sale Type: For Sale by Private Treaty
Michael Roberts Estate Agents are delighted to bring to the market this magnificent detached multiple bay two storey house built in c.1760 with spectacular river views. This property is full of the character and charm one associates with a property of this era. Jackson's Turret was designed by the French Architect Ducart who also designed The Custom House accross the river (now the Hunt Museum).
The First Floor Turret room was used as a lookout up and down the river to ensure all river traffic paid their taxes at the custom house. The dining room on the ground floor was formally the boat room and was used to store longboats when not being launched into the river. The property was later converted in c.1920 to a splendid family house, and it undoubtedly constitutes significantly to the architectural heritage of the city, adding to the distinctly varied house and building types on Clancy Strand.
This property oozes charm from it's three sided bow-end bay windows framing the river views, to it's steeply pitched hipped slate roof, limestone cills, cast iron rainwater goods, original windows with cylinder and crown glass surviving throughout and decorative slender canopies with painted rendered walls.
The property sits on a 0.23 acre site with original high rubble stone wall to front offering complete privacy and also benefits from electronic vehicular gate with separate pedestrian access onto Clancy Strand. The property sits on an elevated perch and it's gravel driveway descends down onto Clancy Strand.
Accommodation
Porched Entrance Hall
Original Tiled Floor
Hallway - 2.2m (7'3") x 1.8m (5'11")
Walk in closet/ Home office, Built in units
Dining Room - 5.6m (18'4") x 4.6m (15'1")
Bow Window, Original slate fireplace, Coving, Picture rail
Kitchen - 4.7m (15'5") x 3m (9'10")
Fully fitted painted kitchen, Granite worktops, Belfast sink, Stanley oil fired stove, Integrated dishwasher, Tiled floor, Timber Panelled Ceiling
Utility - 3.6m (11'10") x 3m (9'10")
Fully fitted built in units, Plumbed for washing machine/dryer, Tiled floor, Hot press - Dual immersion
Family Room - 5.5m (18'1") x 4m (13'1")
Stone/Brick Fireplace, Solid fuel stove, Door to hallway
Bedroom 4 - 4.8m (15'9") x 2.8m (9'2")
First Floor
Original stairs to first floor
Sitting Room - 7.4m (24'3") x 5m (16'5")
(2.9m Ceiling height) Large 4 window bay with spectacular views of the river, King John's Castle, Curragower Falls and the city centre, Feature marble fireplace (original), Solid fuel stove, Pitch pine flooring, Picture rail, Coving, Ornate decorative plastering/moulding.
Bedroom 1 - 5.5m (18'1") x 3.9m (12'10")
Antique metal fireplace with tiled insert/ timber surround, Spectacular views over river, Pitch pine flooring.
En Suite
Electric Shower, WC, WHB, Fully tiled.
Bedroom 2 - 3.5m (11'6") x 2.7m (8'10")
Double Room
Bathroom - 3.7m (12'2") x 1.8m (5'11")
Walk in corner entry shower, WC, WHB, Fully tiled.
Bedroom 3 - 4.8m (15'9") x 4.5m (14'9")
Double Room, Built in wardrobe, Laminate flooring, Window with spectacular river view, Panelled ceiling.
Stone Mews - 4.9m (16'1") x 3.2m (10'6")
Stira stairs to 1st Floor Storage
Stone/ Bricked Rear Hall - 4.8m (15'9") x 3.6m (11'10")
Coal Bunker
Outside
Walled Rear Courtyard/ BBQ Area, Outside Tap
Walled in Secret Garden - 7m (23'0") x 15m (49'3")
Outside Stone Walled/ Stone Paved Courtyard - 8.9m (29'2") x 4.8m (15'9")
Wrought iron gates to driveway, Original stone wall off street with electric vehicular gate and separate pedestrian access onto the Strand
Note:
Please note we have not tested any apparatus, fixtures, fittings, or services. Interested parties must undertake their own investigation into the working order of these items. All measurements are approximate and photographs provided for guidance only.

Can you buy this property?
Use our calculator to find out your budget including how much you can borrow and how much you need to save
Property Features
- Fantastic sought after location in the heart of the city and with strolling distance of all amenities
- Bright and spacious living accommodation with many original features
- Magnificent views of the River Shannon, King John's Castle and Limerick City skyline
- Secure off street parking
- Private 0.23 acre site
- Panoramic views from the living room over the Strand
- No onward chain
- Cellar, private garden, secure electric gates
Map
Map
Local AreaNEW

Learn more about what this area has to offer.
School Name | Distance | Pupils | |||
|---|---|---|---|---|---|
| School Name | Gaelscoil Sairseal | Distance | 340m | Pupils | 309 |
| School Name | St Mary's National School | Distance | 500m | Pupils | 98 |
| School Name | St Augustine's School | Distance | 610m | Pupils | 24 |
School Name | Distance | Pupils | |||
|---|---|---|---|---|---|
| School Name | Salesian Primary School | Distance | 670m | Pupils | 410 |
| School Name | Scoil Eoin Naofa | Distance | 1.0km | Pupils | 241 |
| School Name | St John The Baptist Boys National School | Distance | 1.1km | Pupils | 34 |
| School Name | Presentation Primary School | Distance | 1.1km | Pupils | 229 |
| School Name | St Michael's Infant School | Distance | 1.1km | Pupils | 139 |
| School Name | Scoil Iosagain Cbs | Distance | 1.1km | Pupils | 210 |
| School Name | J F K Memorial School | Distance | 1.1km | Pupils | 250 |
School Name | Distance | Pupils | |||
|---|---|---|---|---|---|
| School Name | Gaelcholáiste Luimnigh | Distance | 570m | Pupils | 627 |
| School Name | Limerick City East Secondary School | Distance | 890m | Pupils | 454 |
| School Name | Ardscoil Mhuire | Distance | 930m | Pupils | 606 |
School Name | Distance | Pupils | |||
|---|---|---|---|---|---|
| School Name | Ardscoil Ris | Distance | 950m | Pupils | 735 |
| School Name | Coláiste Nano Nagle | Distance | 970m | Pupils | 304 |
| School Name | Colaiste Mhichil | Distance | 1.1km | Pupils | 346 |
| School Name | Thomond Community College | Distance | 1.5km | Pupils | 614 |
| School Name | St Clements College | Distance | 1.5km | Pupils | 427 |
| School Name | Laurel Hill Coláiste Fcj | Distance | 1.6km | Pupils | 380 |
| School Name | Laurel Hill Secondary School Fcj | Distance | 1.7km | Pupils | 714 |
Type | Distance | Stop | Route | Destination | Provider | ||||||
|---|---|---|---|---|---|---|---|---|---|---|---|
| Type | Bus | Distance | 130m | Stop | Treaty Stone | Route | 303 | Destination | City Centre | Provider | Bus Éireann |
| Type | Bus | Distance | 130m | Stop | Treaty Stone | Route | 302 | Destination | City Centre | Provider | Bus Éireann |
| Type | Bus | Distance | 130m | Stop | Treaty Stone | Route | 303 | Destination | Rathbane | Provider | Bus Éireann |
Type | Distance | Stop | Route | Destination | Provider | ||||||
|---|---|---|---|---|---|---|---|---|---|---|---|
| Type | Bus | Distance | 180m | Stop | Treaty Stone | Route | 302 | Destination | City Centre | Provider | Bus Éireann |
| Type | Bus | Distance | 180m | Stop | Treaty Stone | Route | 303 | Destination | Pineview | Provider | Bus Éireann |
| Type | Bus | Distance | 290m | Stop | Sarsfield Bridge | Route | 303 | Destination | Rathbane | Provider | Bus Éireann |
| Type | Bus | Distance | 290m | Stop | Sarsfield Bridge | Route | 302 | Destination | City Centre | Provider | Bus Éireann |
| Type | Bus | Distance | 290m | Stop | Sarsfield Bridge | Route | 303 | Destination | City Centre | Provider | Bus Éireann |
| Type | Bus | Distance | 320m | Stop | Arthur's Quay | Route | 300 | Destination | Friar's Walk, Ennis | Provider | Dublin Coach |
| Type | Bus | Distance | 320m | Stop | Arthur's Quay | Route | 300 | Destination | University Of Limerick | Provider | Dublin Coach |
Property Facilities
- Parking
- Alarm
- Oil Fired Central Heating
BER Details

Statistics
30/04/2024
Entered/Renewed
3,416
Property Views
Check off the steps to purchase your new home
Use our Buying Checklist to guide you through the whole home-buying journey.

Similar properties
€575,000
Inis Cealtra, North Circular Road, Limerick City, Co. Limerick, V94PEY74 Bed · 2 Bath · Semi-D€575,000
Clonsilla, Shelbourne Road, Limerick, Ennis Road, Co. Limerick, V94X6RE4 Bed · 3 Bath · Semi-D€800,000
Westfield House, New Westfields, North Circular Road, Co. Limerick, V94CYN05 Bed · 4 Bath · Detached€850,000
5 Revington Gardens, North Circular Road, Co. Limerick, V94124A4 Bed · 4 Bath · Detached
Daft ID: 119306057


Michael Roberts
061-400499Thinking of selling?
Ask your agent for an Advantage Ad
- • Top of Search Results with Bigger Photos
- • More Buyers
- • Best Price

Home Insurance
Quick quote estimator
