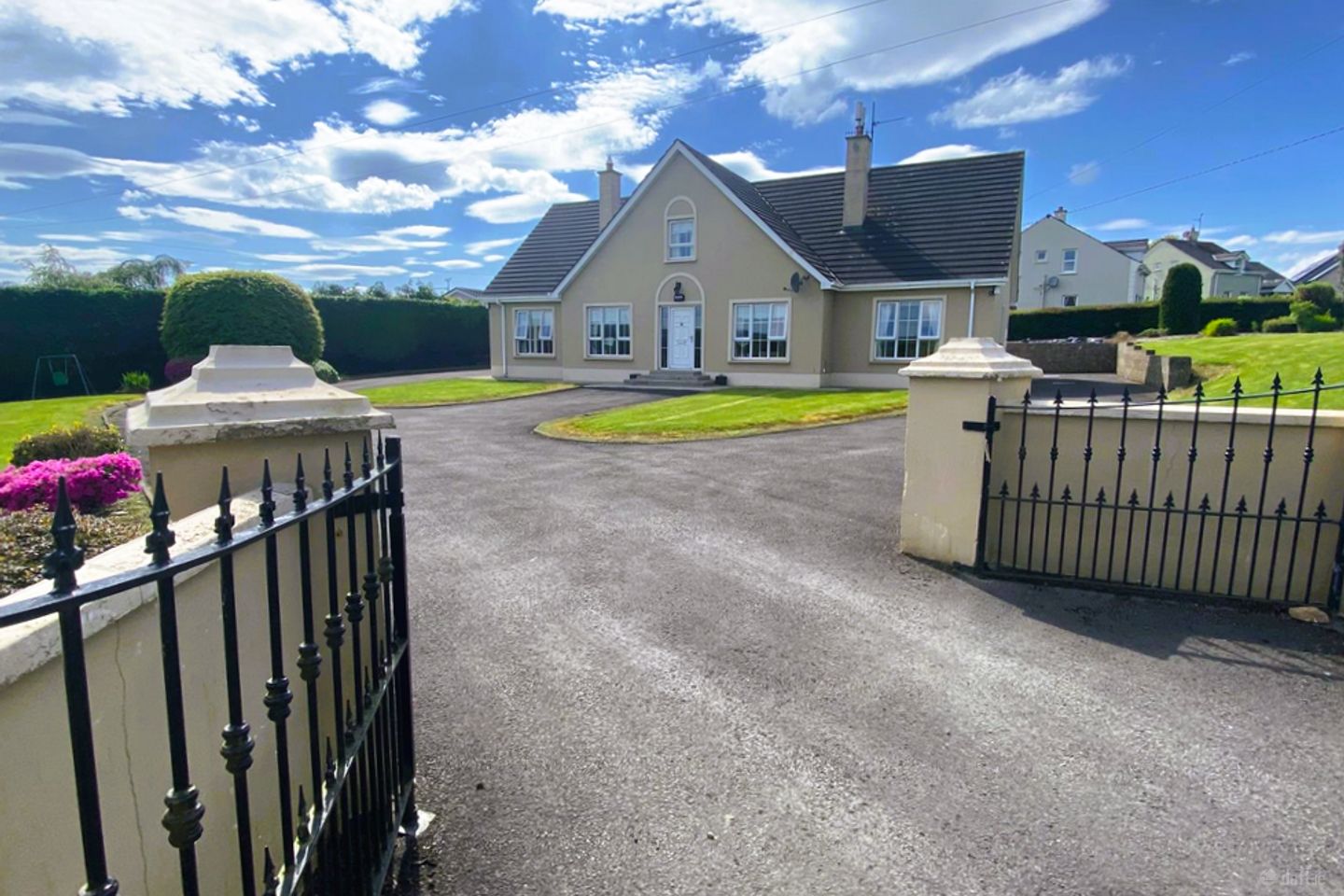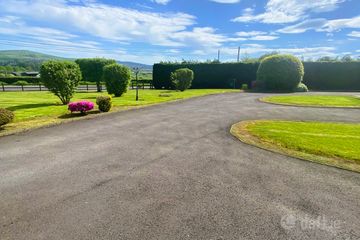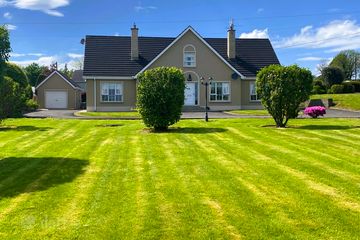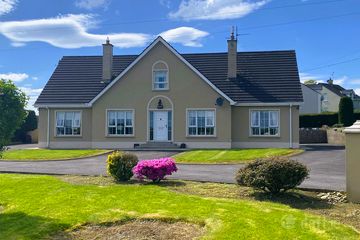



Rowfield, Braide, Lifford, Co. Donegal, F93CC2W
€320,000
- Price per m²:€1,193
- Estimated Stamp Duty:€3,200
- Selling Type:By Private Treaty
- BER No:117426411
- Energy Performance:182.41 kWh/m2/yr
About this property
Highlights
- - Seven Bedrooms
- - Three bathrooms
- - Two reception rooms
- - Large site & landscaped gardens
- - Detached garage
Description
'Rowfield', built in a 1995 is a spacious, charming home with a total floor area of 2870 square feet and occupying a prominent, elevated corner site, which is located between Lifford (2km approx.) and St. Johnston (9km approx.), with Derry City within 18km (approx.). Gardens front and rear are fully landscaped and complemented with both a detached garage and ample tarmacked parking space. Internal accommodation comprises two reception rooms, dining room, kitchen, utility, four bedrooms (one ensuite), plus main bathroom all on the ground floor, with three large bedrooms and a shower room on the first floor. This property comes to the market with a favourable mica test. Viewing strongly recommended. Reception Hall 1.8m x 1.4m Laminate Timber Floor. PVC front door with two glass side windows. Glass panel door with glass side windows, leading into main hall. Main Hall 3.8m x 1.8m Laminated timber floor. 3x ceiling lights. Carpeted mahogany stairs to first floor. Sitting Room I 4.8m x 3.3m Insert glass-fronted Stanley Stove with back boiler. Laminated timber floor. Dado Rail. Plaster coving. 1x three-stem ceiling light. 2x wall lights. Window overlooking front garden. Sitting Room II 4.8m x 3.3m Openfire with timber fireplace & cast iron insert. Laminate timber floor. Dado rail. Plaster coving. 1x three-stem ceiling light. 3x wall lights. Window overlooking front garden. Doorway into hallway. Doorway into dining room. Dining Room 3.7m x 3.7m Dual aspect windows. Laminate timber floor. Plaster coving. Ornate centre ceiling light. Doorway into kitchen. Kitchen 4.8m x 3.8m High & low-level oak kitchen units. Gas cooker fitted, extractor fan, fridge/freezer, dishwasher, stainless steel sink - all included. Floor tiled. Walls tiled between kitchen units. Dual aspect windows. Utility 2.7m x 2.3m (measurement includes WC) Plumbed for washing machine & tumble dryer. Oil burner fitted. Tiled floor. Back door with glass panel. WHB & WC (white). Floor tiled. Window. Bedroom One 3.7m x 3.7m Window overlooking front garden. Laminate timber floor. Ensuite (Bedroom One) 2.2m x 1.75m WHB, WC & Shower (off hot tank). Floor tiled. Shower unit walls tiled. Gable window. Bedroom Two 3.25m x 3.0m Carpeted floor. Rear-facing window. Bedroom Three 3.2m x 3.0m Built-in, wall-to-wall wardrobe unit. Laminate timber floor. Rear-facing window. Bedroom Four 3.5m x 2.5m Laminate timber floor. Rear-facing window. Bathroom 3.0m x 2.4m WHB, WC, bath & corner shower (white). Floor tiled. Walls part tiled. Landing 9.5m x 1.5m Carpeted floor. Velux window. 3x large walk-in cupboards. Stira stairs to attic. Bedroom Five 4.8m x 3.3m Carpeted floor. Front-facing window. Walk-in wardrobe. Bedroom Six 5.6m x 3.7m Gable window. Velux window. Carpeted floor. Bedroom 7 5.6m x 3.7m 2x Velux windows. Carpeted floor. Bathroom 2.6m x 2.6m White WHB, WC & Shower (electric). Velux window. Linoleum on floor. Shower cubicle tiled. Mirror & shaving light over WHB. Garage 5.3m x 3.8m Finished to match dwelling house. Pedestrian door. Vehicular door. Window. Concrete floor. Contains oil tank.
The local area
The local area
Sold properties in this area
Stay informed with market trends
Local schools and transport

Learn more about what this area has to offer.
School Name | Distance | Pupils | |||
|---|---|---|---|---|---|
| School Name | Murlog National School | Distance | 1.7km | Pupils | 160 |
| School Name | Lifford National School | Distance | 2.7km | Pupils | 120 |
| School Name | Cloughfin National School | Distance | 5.4km | Pupils | 38 |
School Name | Distance | Pupils | |||
|---|---|---|---|---|---|
| School Name | Ballylast National School | Distance | 6.5km | Pupils | 20 |
| School Name | Castletown National School | Distance | 7.4km | Pupils | 63 |
| School Name | Raphoe Central National School | Distance | 7.8km | Pupils | 187 |
| School Name | St Eunan's National School | Distance | 8.1km | Pupils | 162 |
| School Name | S N Naomh Baoithin | Distance | 9.0km | Pupils | 106 |
| School Name | Castlefinn National School | Distance | 9.1km | Pupils | 151 |
| School Name | St Safan's National School | Distance | 10.1km | Pupils | 46 |
School Name | Distance | Pupils | |||
|---|---|---|---|---|---|
| School Name | The Royal And Prior School | Distance | 7.3km | Pupils | 611 |
| School Name | Deele College | Distance | 8.1km | Pupils | 831 |
| School Name | St Columbas College | Distance | 19.5km | Pupils | 949 |
School Name | Distance | Pupils | |||
|---|---|---|---|---|---|
| School Name | Finn Valley College | Distance | 19.6km | Pupils | 424 |
| School Name | Coláiste Ailigh | Distance | 19.6km | Pupils | 321 |
| School Name | Loreto Secondary School, Letterkenny | Distance | 19.7km | Pupils | 944 |
| School Name | St Eunan's College | Distance | 20.1km | Pupils | 1014 |
| School Name | Errigal College | Distance | 20.2km | Pupils | 547 |
| School Name | Loreto Community School | Distance | 29.9km | Pupils | 807 |
| School Name | Mulroy College | Distance | 30.1km | Pupils | 628 |
Type | Distance | Stop | Route | Destination | Provider | ||||||
|---|---|---|---|---|---|---|---|---|---|---|---|
| Type | Bus | Distance | 2.4km | Stop | Lifford | Route | 487 | Destination | Strabane | Provider | Bus Éireann |
| Type | Bus | Distance | 2.4km | Stop | Lifford | Route | 494 | Destination | Strabane | Provider | Bus Éireann |
| Type | Bus | Distance | 2.4km | Stop | Lifford | Route | 32 | Destination | Dublin | Provider | Bus Éireann |
Type | Distance | Stop | Route | Destination | Provider | ||||||
|---|---|---|---|---|---|---|---|---|---|---|---|
| Type | Bus | Distance | 2.4km | Stop | Lifford | Route | 32 | Destination | Dublin Via Airport | Provider | Bus Éireann |
| Type | Bus | Distance | 2.4km | Stop | Lifford | Route | 987 | Destination | Lifford | Provider | Tfi Local Link Donegal Sligo Leitrim |
| Type | Bus | Distance | 2.4km | Stop | Lifford | Route | 932 | Destination | Anagaire | Provider | Mc Ginley Coach Travel |
| Type | Bus | Distance | 2.4km | Stop | Lifford | Route | 494 | Destination | Ballybofey | Provider | Bus Éireann |
| Type | Bus | Distance | 2.4km | Stop | Lifford | Route | 288 | Destination | Derry Uu Magee | Provider | Tfi Local Link Donegal Sligo Leitrim |
| Type | Bus | Distance | 2.4km | Stop | Porthall | Route | 987 | Destination | Letterkenny Atu | Provider | Tfi Local Link Donegal Sligo Leitrim |
| Type | Bus | Distance | 2.5km | Stop | Porthall | Route | 987 | Destination | Lifford | Provider | Tfi Local Link Donegal Sligo Leitrim |
Your Mortgage and Insurance Tools
Check off the steps to purchase your new home
Use our Buying Checklist to guide you through the whole home-buying journey.
Budget calculator
Calculate how much you can borrow and what you'll need to save
BER Details
BER No: 117426411
Energy Performance Indicator: 182.41 kWh/m2/yr
Ad performance
- Date listed17/05/2024
- Views16,139
- Potential views if upgraded to an Advantage Ad26,307
Daft ID: 119461471

