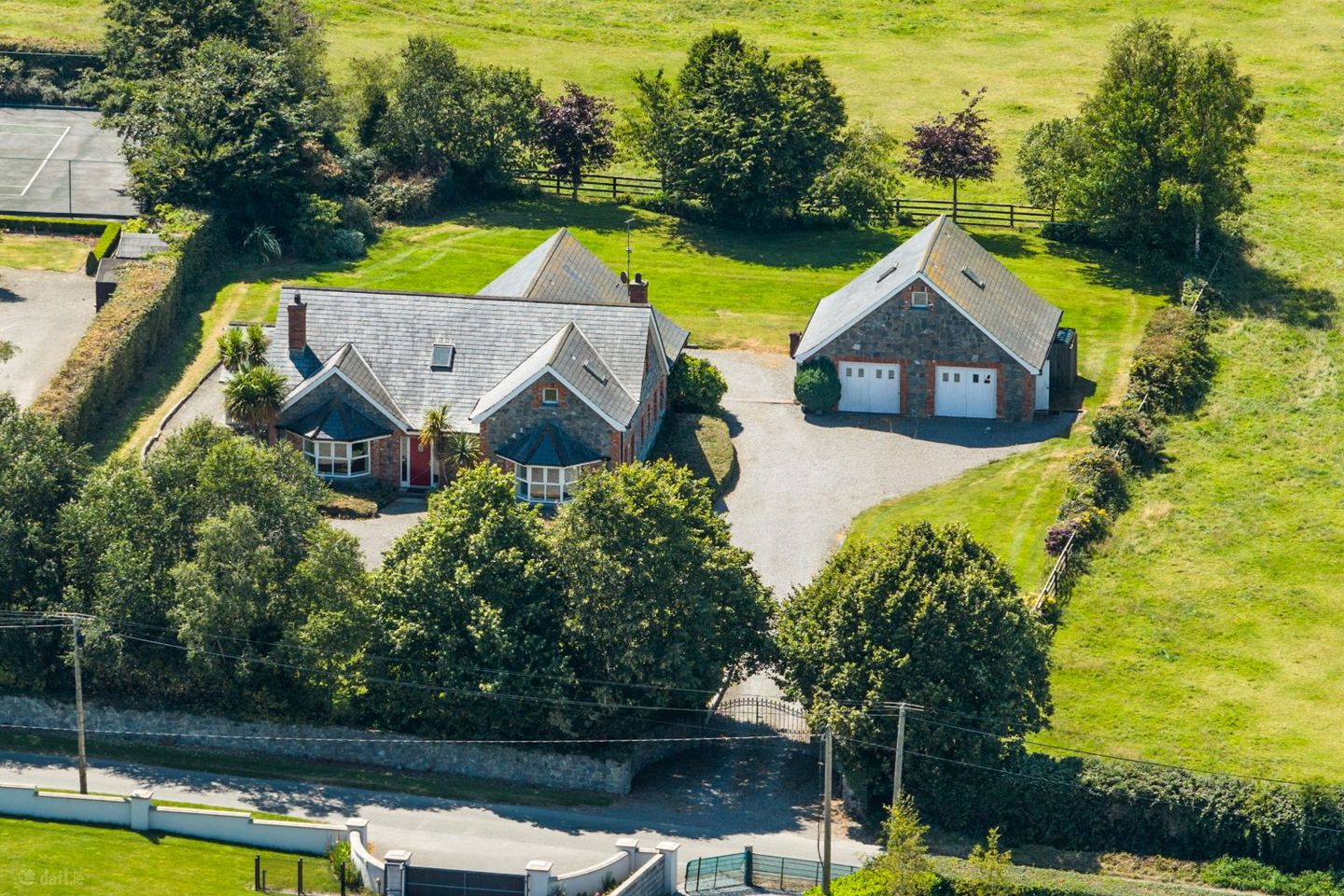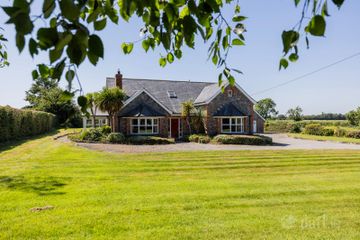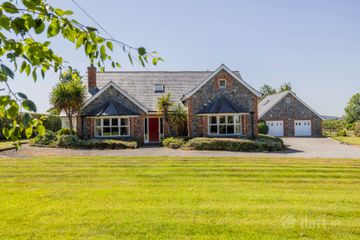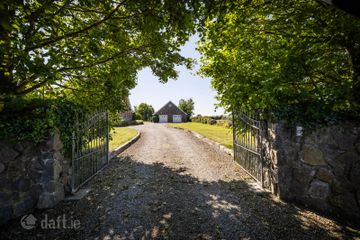



Ruby Lodge, Dermotstown, Ring Commons, Naul, Co. Dublin, K32PT93
€850,000
- Price per m²:€3,091
- Estimated Stamp Duty:€8,500
- Selling Type:By Private Treaty
- BER No:103202073
About this property
Highlights
- Private, secure and serene setting
- Private gated entrance (electronic security gates)
- Detached garage with a one bedroom accommodation
- Vehicular door on the garage
- Superb lawned gardens
Description
** Charming detached residence and garage with a self contained one bedroom apartment ** Looking for the perfect location offering the tranquility of the countryside and easy commuting? Look no further, Ruby Lodge, this striking stone built detached family home offers the best of both worlds which is set on expansive grounds of 0.3 acres in an intimately private setting, all just a minute drive from the M1 motorway and a further few minutes drive from the Irish coastline. Situated on the northern edge of Fingal, next to the Meath border in a picturesque village, locally known as The Naul, this property ticks all the boxes for a growing family who need their space. Naul village enjoy the local shops, amenities, and the cultural hub of the Seamus Ennis Heritage Centre that offers a vibrant selection of activities and entertainment, from concerts, music and craft workshops, exhibitions, cinema, theatre, comedy gigs and market fairs. For the sporting enthusiast there is an abundance of clubs locally including Cluann Mhuire GAA Club in Naul village, St. Patricks GAA club in Stamullen village, O’ Dwyers GAA club and Glebe North soccer Club in Balbriggan, Cricket and Rugby clubs in Balrothery, Hollywood Lakes Golf Club and Balbriggan Golf Club are also located close by. There are a large number of primary schools nearby in Naul, Balscadden, Balrothery and further into Balbriggan town. Post primary schools are situated in Gormanstown and Balbriggan town. One can enjoy the quiet and privacy of country life, while being a minute drive to the M1 motorway providing very easy to the city centre, Dublin International Airport and the M50 connecting with many of the country's primary arterial routes, another reason to make this magnificent property more attractive. This close proximity makes this an ideal home for families looking for a serene, idyllic country haven that also offers a wealth of amenities close to hand. Approached by the custom designed electronic gates, the discerning purchaser will be impressed by the sweeping driveway with mature gardens, which creates a level of anticipation of what is to come next and this stone built family home will not disappoint. Ruby Lodge is a charming detached residence of great style and character, with a self-contained one bedroom apartment in the detached garage. A very spacious home offering the perfect balance of well-designed bright and airy reception and bedroom accommodation. This sprawling family oasis is situated on a private site offering idyllic countryside views from the moment one arrives. Externally the property is just as impressive with rolling lawns all-round the property punctuated by stunning mature trees and shrubs. There are very tall trees to the front of the garden adding to security and privacy. To appreciate this magnificent residence together with its wonderful grounds, viewing is essential!! Accommodation Hall 5.8m x 3.7m Upon entering this family home, you’re welcomed into a spacious and light-filled hallway with wooden flooring and coving. The picture windows give stunning views of the mature trees, rolling lawns and driveway to the front. There is an understairs storage area that is an added benefit for a growing family who need their space. Living Room 4.3m x 4.8m Very large bright room with wooden flooring, a feature fireplace with an open fire, large bay window with magnificent views of the mature gardens, ceiling cornicing, coving and a centrepiece coving, tv point. Kitchen 7.2m x 4.0m The heart of the home, with beautifully bright atmosphere and a serene setting overlooking the gardens. This hand painted kitchen is finished to a high standard with both and wall floor units complemented with a tiled floor and tiled border in between the kitchen units, solid countertops, Belfast sink, built in kitchen appliances, plumbed for a fridge freezer. It is a perfect spot for casual dining or entertaining with a stand alone dresser matching the kitchen showcasing its crockery. Dining Room 7.2m x 4.2m With wooden flooring and a bay window that has a serene setting overlooking the mature gardens, coving and coving centrepiece. The drinks bar is fitted with shelving units, wine racks and countertops and it is plumbed for a sink. This room is an ideal space for casual or formal dining in a setting of natural light and elegance. Utility Room With tiled floor, plumbed for a washing machine and sink. There are additional wall and floor units with a separate access door to the rear of the property. Family Room 4.5m x 3.3m Bright room with wooden flooring, coving and centrepiece coving, a feature fireplace with an insert fire, archway to the sunlounge. Sunlounge 3.2m x 3.8m With a fixed roof and wrap around windows, wooden flooring and a door to the sun-drenched patio area. This room is connected to the mature gardens and would be ideal for a quiet retreat to read in the evening or entertain family. Guest WC 2.8m x 1.2m Tiled floor with partially tiled walls, WC, wash hand basin, a picture window. Office/Bedroom 4.2m x 3.9m A versatile wooden floored room with ceiling cornicing serves as a fourth bedroom home office or playroom. It has a number of uses with double doors to the kitchen casual dining area. First Floor Accommodation A broad, light-filled landing with carpet flooring connects three bedrooms and a family bathroom Master Bedroom 4.4m x 4.1m The principal bedroom offers carpet flooring and windows with views overlooking the rolling countryside. Ensuite 4.3m x 3.1m Very spacious bathroom has a tiled floor with partially tiled walls, WC, wash hand basin, wall mounted radiator, free standing slipper bath along with a separate large shower unit. Dressing Room 2.2m x 2.0m With carpet flooring, shelving units, drawers and ample hanging space. Bedroom 2 6.7m x 4.5m Large double bedroom with carpet flooring with magnificent view of countryside. Bedroom 3 4.9m x 4.5m Large double bedroom with carpeted flooring. Bathroom 2.5m x 2.1m With a tiled floor, partially tiled walls, WC, wash hand basin, large shower unit. Outside A large detached garage with a vehicular door along with a pedestrian door to the side. There is full plumbing and electrical points in place. There is a one bedroom apartment in the garage and accommodation comprises of a kitchenette/living room area along with a bedroom and a family bathroom with shower, WC and wash hand basin. Gardens This stunning garden offers manicured landscaped gardens, very mature shrubbery and trees, box hedging along with a sunny patio area for ‘al fresco’ dining and summer barbeques. To the front, a sweeping driveway with electronic gates and beautiful feature lampposts is framed by pristine lawns and mature hedging. It offers ample privacy.
Standard features
The local area
The local area
Sold properties in this area
Stay informed with market trends
Local schools and transport

Learn more about what this area has to offer.
School Name | Distance | Pupils | |||
|---|---|---|---|---|---|
| School Name | St George's National School Balbriggan | Distance | 2.2km | Pupils | 334 |
| School Name | Balscadden National School | Distance | 2.4km | Pupils | 202 |
| School Name | Balbriggan Educate Together | Distance | 2.6km | Pupils | 357 |
School Name | Distance | Pupils | |||
|---|---|---|---|---|---|
| School Name | Balrothery National School | Distance | 3.0km | Pupils | 307 |
| School Name | Ss Peter And Paul Jns | Distance | 3.3km | Pupils | 358 |
| School Name | Gaelscoil Bhaile Brigín | Distance | 3.5km | Pupils | 337 |
| School Name | Scoil Chormaic Cns | Distance | 3.6km | Pupils | 376 |
| School Name | Bracken Educate Together National School | Distance | 3.6km | Pupils | 383 |
| School Name | St Mologa Senior School | Distance | 3.6km | Pupils | 434 |
| School Name | St Teresa's Primary School | Distance | 3.9km | Pupils | 377 |
School Name | Distance | Pupils | |||
|---|---|---|---|---|---|
| School Name | Coláiste Ghlór Na Mara | Distance | 2.1km | Pupils | 500 |
| School Name | Bremore Educate Together Secondary School | Distance | 2.2km | Pupils | 836 |
| School Name | Balbriggan Community College | Distance | 3.5km | Pupils | 696 |
School Name | Distance | Pupils | |||
|---|---|---|---|---|---|
| School Name | Ardgillan Community College | Distance | 3.6km | Pupils | 1001 |
| School Name | Loreto Secondary School | Distance | 3.6km | Pupils | 1232 |
| School Name | Franciscan College | Distance | 4.5km | Pupils | 354 |
| School Name | Skerries Community College | Distance | 7.8km | Pupils | 1029 |
| School Name | Lusk Community College | Distance | 8.7km | Pupils | 1081 |
| School Name | Laytown & Drogheda Educate Together Secondary School | Distance | 10.9km | Pupils | 496 |
| School Name | Colaiste Na Hinse | Distance | 11.6km | Pupils | 1030 |
Type | Distance | Stop | Route | Destination | Provider | ||||||
|---|---|---|---|---|---|---|---|---|---|---|---|
| Type | Bus | Distance | 2.4km | Stop | Clonard Rd | Route | B1 | Destination | Millfield Shopping Ctr | Provider | Bus Éireann |
| Type | Bus | Distance | 2.4km | Stop | Clonard Rd | Route | 192 | Destination | Balbriggan | Provider | Tfi Local Link Louth Meath Fingal |
| Type | Bus | Distance | 2.6km | Stop | Millfield Centre | Route | 195 | Destination | Balbriggan | Provider | Tfi Local Link Louth Meath Fingal |
Type | Distance | Stop | Route | Destination | Provider | ||||||
|---|---|---|---|---|---|---|---|---|---|---|---|
| Type | Bus | Distance | 2.6km | Stop | Millfield Centre | Route | B1 | Destination | Millfield Shopping Ctr | Provider | Bus Éireann |
| Type | Bus | Distance | 2.6km | Stop | Millfield Centre | Route | 195 | Destination | Ashbourne | Provider | Tfi Local Link Louth Meath Fingal |
| Type | Bus | Distance | 2.6km | Stop | Hastings | Route | B1 | Destination | Hastings Green | Provider | Bus Éireann |
| Type | Bus | Distance | 2.6km | Stop | Hastings | Route | B1 | Destination | Millfield Shopping Ctr | Provider | Bus Éireann |
| Type | Bus | Distance | 2.6km | Stop | Millfield Centre | Route | 191 | Destination | Church | Provider | Balbriggan Express |
| Type | Bus | Distance | 2.6km | Stop | Millfield Centre | Route | 191 | Destination | Eden Quay | Provider | Balbriggan Express |
| Type | Bus | Distance | 2.7km | Stop | Courtlough | Route | 191 | Destination | Church | Provider | Balbriggan Express |
Your Mortgage and Insurance Tools
Check off the steps to purchase your new home
Use our Buying Checklist to guide you through the whole home-buying journey.
Budget calculator
Calculate how much you can borrow and what you'll need to save
BER Details
BER No: 103202073
Ad performance
- Date listed16/07/2025
- Views14,376
- Potential views if upgraded to an Advantage Ad23,433
Daft ID: 16218396

