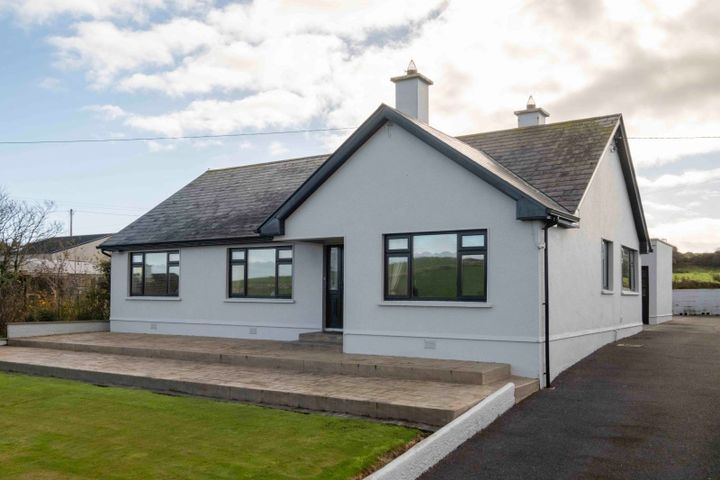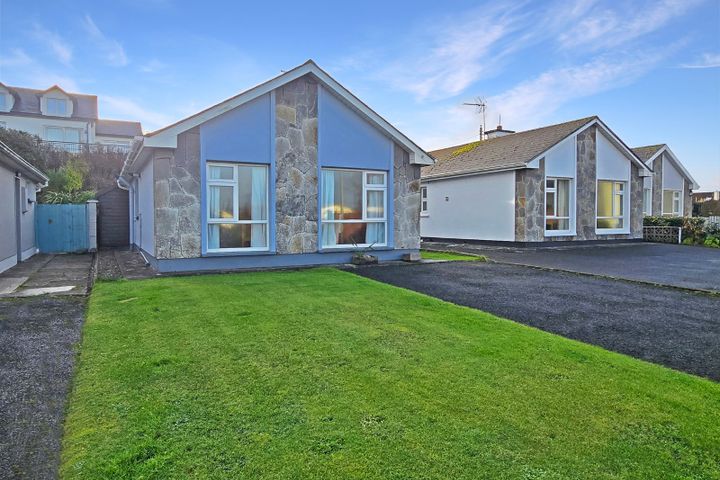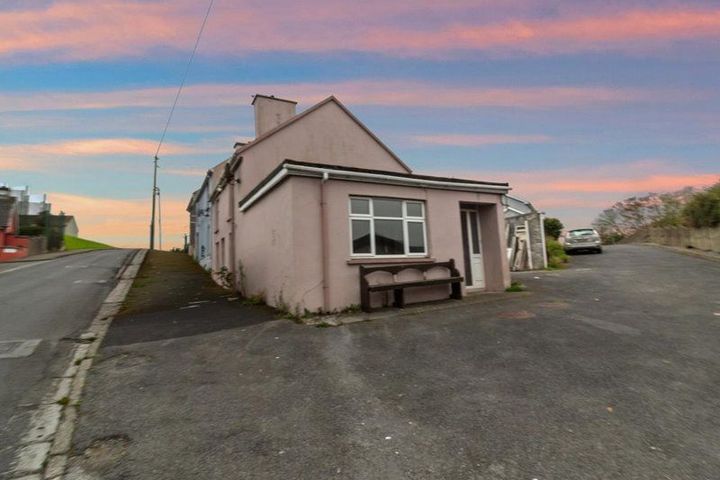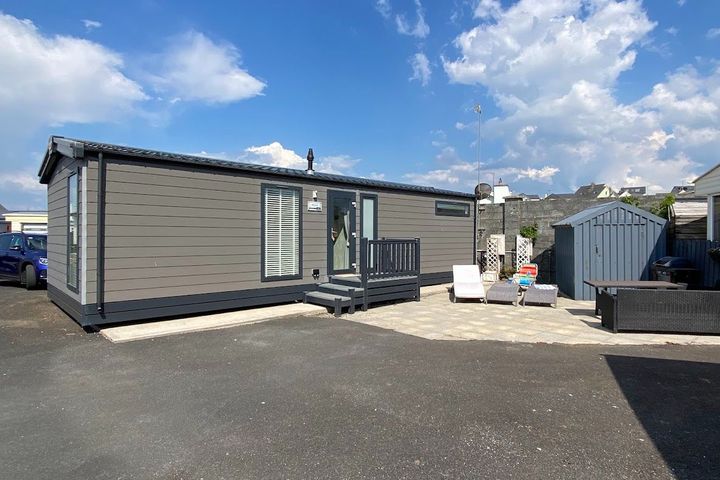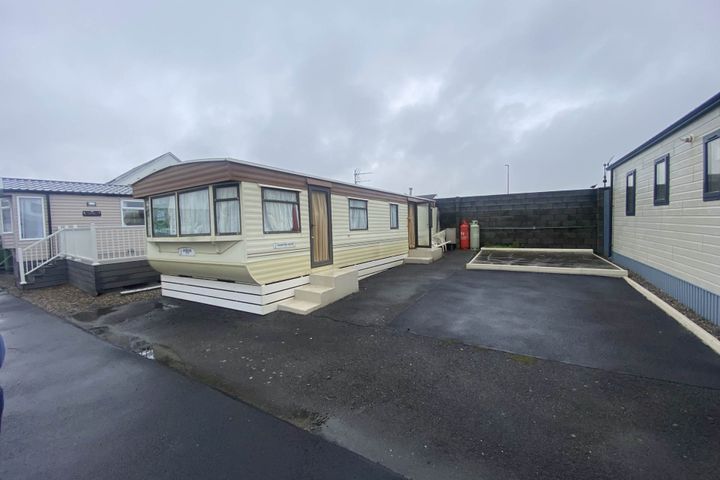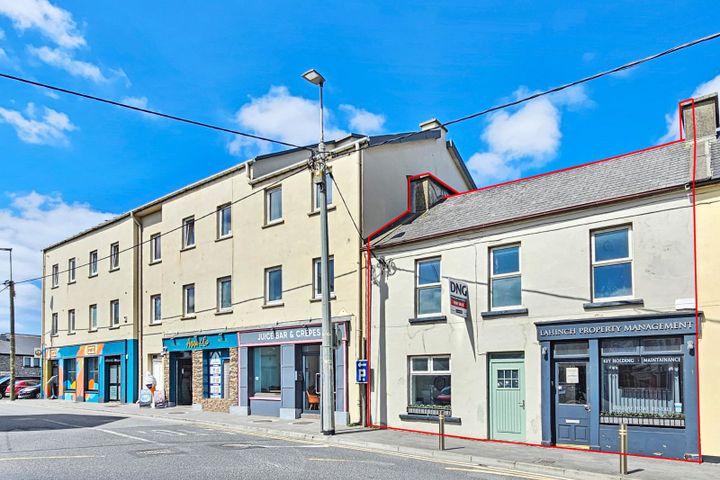Lahinch, Clare
6 Properties for Sale in Lahinch, Clare
Peri Griffin
Streets Ahead Properties
Ennistymon Road, Lahinch, Lahinch, Co. Clare, V95R7D8
4 Bed3 Bath107 m²BungalowAdvantageBRONZE3 Sandhill Homes, Lahinch, Co. Clare, V95KX27
2 Bed1 Bath54 m²Detached4 Bogbere Street, Ennistymon, Co. Clare, V95F2X7
2 Bed1 Bath71 m²Semi-DD10, Seapark Mobile Home Park, Lahinch, Lahinch, Co. Clare, V95PH6D
0.02 acSiteA2, Seapark Mobile Home Park, Lahinch, Co. Clare, V95CK6D
2 Bed1 BathDetachedMain Street, Lahinch, Co. Clare, V95K6AC
6 Bed2 Bath117 m²House
Didn't find what you were looking for?
Expand your search:
Explore Sold Properties
Stay informed with recent sales and market trends.
Most visible agents in Lahinch





