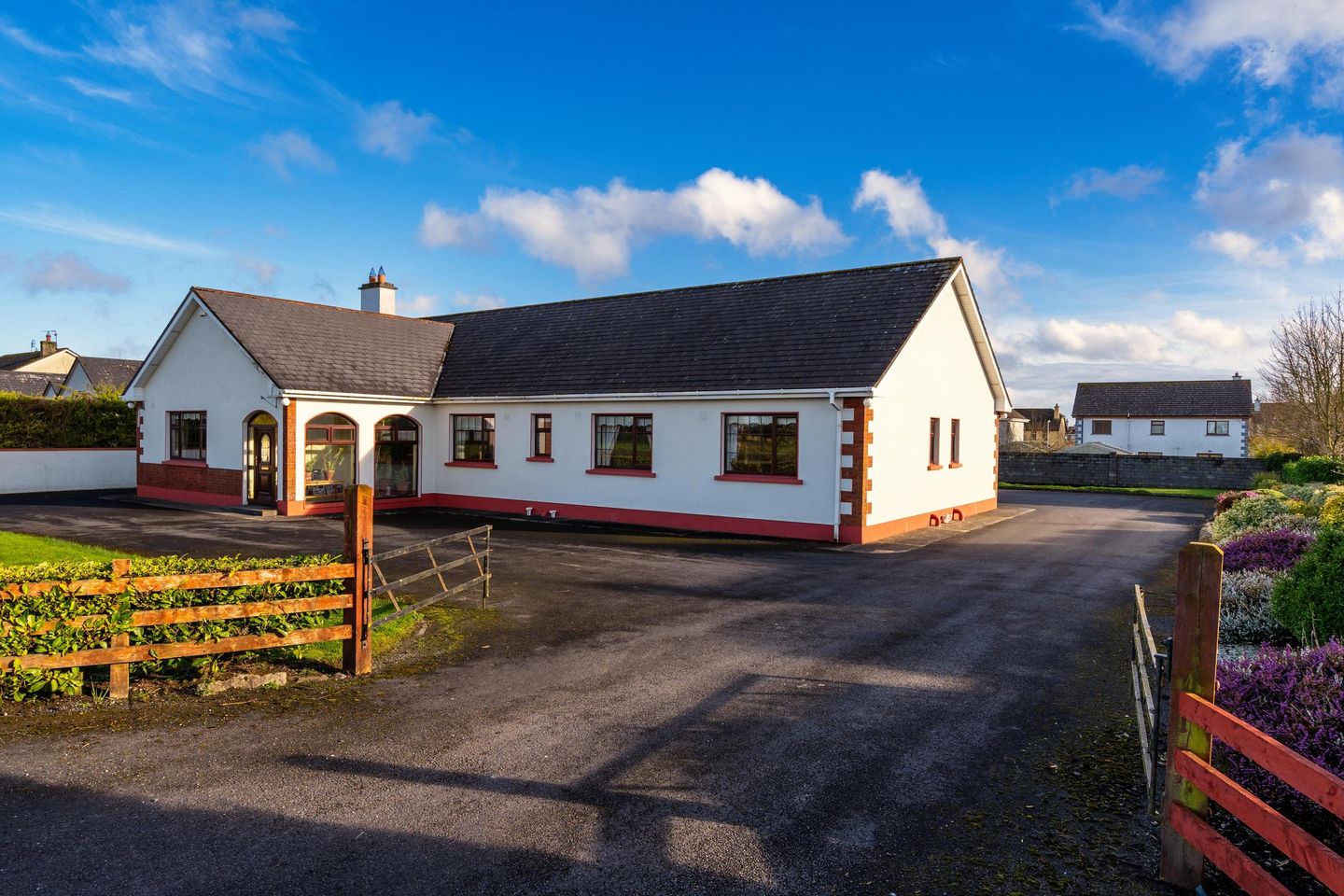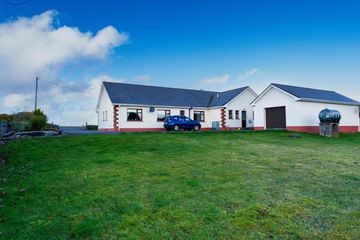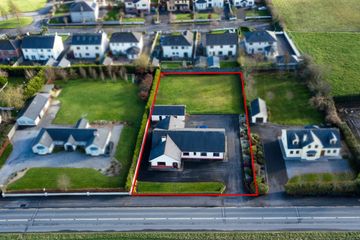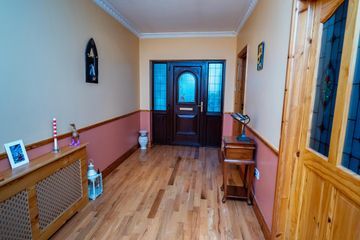


+50

54
Screggan, Mucklagh, Co. Offaly, R35FT27
€490,000
6 Bed
1 Bath
242 m²
Detached
Description
- Sale Type: For Sale by Private Treaty
- Overall Floor Area: 242 m²
Leahy Midland Auctioneers & BER Assessors are delighted to bring to the market a stunning 6 bedroom bungalow all ensuites located at Screggan, Co. Offaly R35FT27. The circa. 2,605 sq ft property was built in 2000 and presented in excellent condition and is walking distance to all the amenities that are associated with the beautiful and progressive village of Mucklagh.
The property is finished to an exceptional high standard with efficiency C2 energy rating. Accommodation comprises of a spacious hall / reception area , combined kitchen & dining, utility, dining room, living room, 6 bedroom (6 of which are ensuites) and Family bathroom. A roller door garage and workshop with a large garden to the rear of the property. This beautiful home has a 3 zoned heating controlled system that is linked to the pellet stove and oil central heating.
Entrance Lobby
Fabulous spacious entrance to this stunning home that is presented with a oak timber floor finish.
Kitchen (3.72 x 3.65) & Dining Combined (2.91 x 6.49)
Fitted kitchen with all the essential integrated appliances that includes oven and hob with center piece island / breakfast bar that separates the kitchen area from the dining area with a tiled floor finish throughout. The dining area has a central heating pellet stove newly installed.
Utility (2.13 x 2.17)
Spacious area tiled throughout, fitted units to accommodate domestic appliances with a wash station area.
Living Room (5.46 x 5.64)
Spacious Living Room designed for the ultimate space to relax and unwind with the comforts of an room heater stove with a oak timer floor finish.
Dining Room (3.45 x 4.45)
The perfect space to dine with a oak timber floor finish and an open grate fireplace.
Bedroom 1 (3.09 x 4.07) & Ensuite (1.97 x 1.76)
Located to the front of the dwelling with a timber floor finish. Ensuite has a tiled floor finish, pumped shower, WC and a wash hand basin.
Bedroom 2 (3.06 x 4.08) & Ensuite (1.76 x 1.96)
Located to the front of the dwelling with a timber floor finish. Ensuite has a tiled floor finish, pumped shower, WC and a wash hand basin.
Bedroom 3 (3.34 x 3.87) & Ensuite (1.42 x 2.60)
Located to the front of the dwelling with a timber floor finish. Ensuite has a tiled floor finish, pumped shower, WC and a wash hand basin.
Bedroom 4 (3.09 x 4.06) & Ensuite (1.76 x 1.98 )
Located to the rear of the dwelling with a timber floor finish. Ensuite has a tiled floor finish, pumped shower, WC and a wash hand basin.
Bedroom 5 (3.07 x 4.06 ) & Ensuite (1.76 x 1.96)
Located to the rear of the dwelling with a timber floor finish. Ensuite has a tiled floor finish, pumped shower, WC and a wash hand basin.
Bedroom 6 (3.39 x 3.87 ) & Ensuite (1.45 x 2.61)
Located to the rear of the dwelling with a timber floor finish. Ensuite has a tiled floor finish, pumped shower, WC and a wash hand basin.
Family Bathroom (1.45 x 2.76)
Tiled throughout, combined electric shower and bath tub, WC and wash hand basin.
Walk in Hot-press.
Garage / workshop (5m x 10m)
Fit for purpose concrete constructed garage with secure roller door access. Separate office / playroom adjacent.
Tarmacadam finish surrounds the dwelling with ample secure parking to front and rear. The property enjoys the benefits of a large front and rear garden with secure wall boundary to the rear of the site.

Can you buy this property?
Use our calculator to find out your budget including how much you can borrow and how much you need to save
Property Features
- Fantastic 6 Bedroom Bungalow all Ensuites
- Property finished to an exceptional standard
- Walking distance to all amenities in the Village of Mucklagh
- Prime Location
- Large mature gardens
Map
Map
Local AreaNEW

Learn more about what this area has to offer.
School Name | Distance | Pupils | |||
|---|---|---|---|---|---|
| School Name | Mucklagh National School | Distance | 1.1km | Pupils | 298 |
| School Name | St Joseph's National School | Distance | 3.4km | Pupils | 91 |
| School Name | Ballinamere National School | Distance | 4.4km | Pupils | 210 |
School Name | Distance | Pupils | |||
|---|---|---|---|---|---|
| School Name | Sc Mhuire Tullamore | Distance | 4.5km | Pupils | 295 |
| School Name | Offaly School Of Special Education | Distance | 4.5km | Pupils | 42 |
| School Name | Scoil Bhríde Tullamore | Distance | 4.5km | Pupils | 126 |
| School Name | Scoil Eoin Phóil Ii Naofa | Distance | 5.4km | Pupils | 202 |
| School Name | St Philomenas National School | Distance | 5.5km | Pupils | 160 |
| School Name | St Joseph's National School | Distance | 5.5km | Pupils | 397 |
| School Name | Charleville National School | Distance | 5.7km | Pupils | 118 |
School Name | Distance | Pupils | |||
|---|---|---|---|---|---|
| School Name | Killina Presentation Secondary School | Distance | 3.7km | Pupils | 620 |
| School Name | Coláiste Choilm | Distance | 5.0km | Pupils | 655 |
| School Name | Tullamore College | Distance | 5.6km | Pupils | 711 |
School Name | Distance | Pupils | |||
|---|---|---|---|---|---|
| School Name | Sacred Heart Secondary School | Distance | 5.6km | Pupils | 552 |
| School Name | Ard Scoil Chiaráin Naofa | Distance | 10.9km | Pupils | 341 |
| School Name | Clonaslee College | Distance | 11.8km | Pupils | 224 |
| School Name | Coláiste Naomh Cormac | Distance | 13.3km | Pupils | 295 |
| School Name | Mercy Secondary School | Distance | 13.9km | Pupils | 653 |
| School Name | Gallen Community School Ferbane | Distance | 18.3km | Pupils | 424 |
| School Name | Moate Community School | Distance | 20.0km | Pupils | 851 |
Type | Distance | Stop | Route | Destination | Provider | ||||||
|---|---|---|---|---|---|---|---|---|---|---|---|
| Type | Bus | Distance | 140m | Stop | Screggan | Route | 847 | Destination | Portumna, Stop 135984 | Provider | Kearns Transport |
| Type | Bus | Distance | 140m | Stop | Screggan | Route | Um02 | Destination | Birr, Stop 152181 | Provider | Kearns Transport |
| Type | Bus | Distance | 140m | Stop | Screggan | Route | 845 | Destination | Birr, Stop 152181 | Provider | Kearns Transport |
Type | Distance | Stop | Route | Destination | Provider | ||||||
|---|---|---|---|---|---|---|---|---|---|---|---|
| Type | Bus | Distance | 140m | Stop | Screggan | Route | 847 | Destination | Birr, Stop 152181 | Provider | Kearns Transport |
| Type | Bus | Distance | 160m | Stop | Screggan | Route | 847 | Destination | Batchelors Walk, Stop 102111 | Provider | Kearns Transport |
| Type | Bus | Distance | 160m | Stop | Screggan | Route | 845 | Destination | Earlsfort Terrace, Stop 1013 | Provider | Kearns Transport |
| Type | Bus | Distance | 160m | Stop | Screggan | Route | 847 | Destination | Cranford Court, Stop 764 | Provider | Kearns Transport |
| Type | Bus | Distance | 160m | Stop | Screggan | Route | 847 | Destination | Zone 16 | Provider | Kearns Transport |
| Type | Bus | Distance | 160m | Stop | Screggan | Route | 847 | Destination | Cathal Brugha Street, Stop 4508 | Provider | Kearns Transport |
| Type | Bus | Distance | 160m | Stop | Screggan | Route | Um02 | Destination | Kingsbury, Stop 5114 | Provider | Kearns Transport |
Property Facilities
- Parking
- Wired for Cable Television
- Wheelchair Access
- Oil Fired Central Heating
BER Details

Statistics
30/04/2024
Entered/Renewed
3,719
Property Views
Check off the steps to purchase your new home
Use our Buying Checklist to guide you through the whole home-buying journey.

Daft ID: 119121153


John Leahy
087 2073226Thinking of selling?
Ask your agent for an Advantage Ad
- • Top of Search Results with Bigger Photos
- • More Buyers
- • Best Price

Home Insurance
Quick quote estimator
