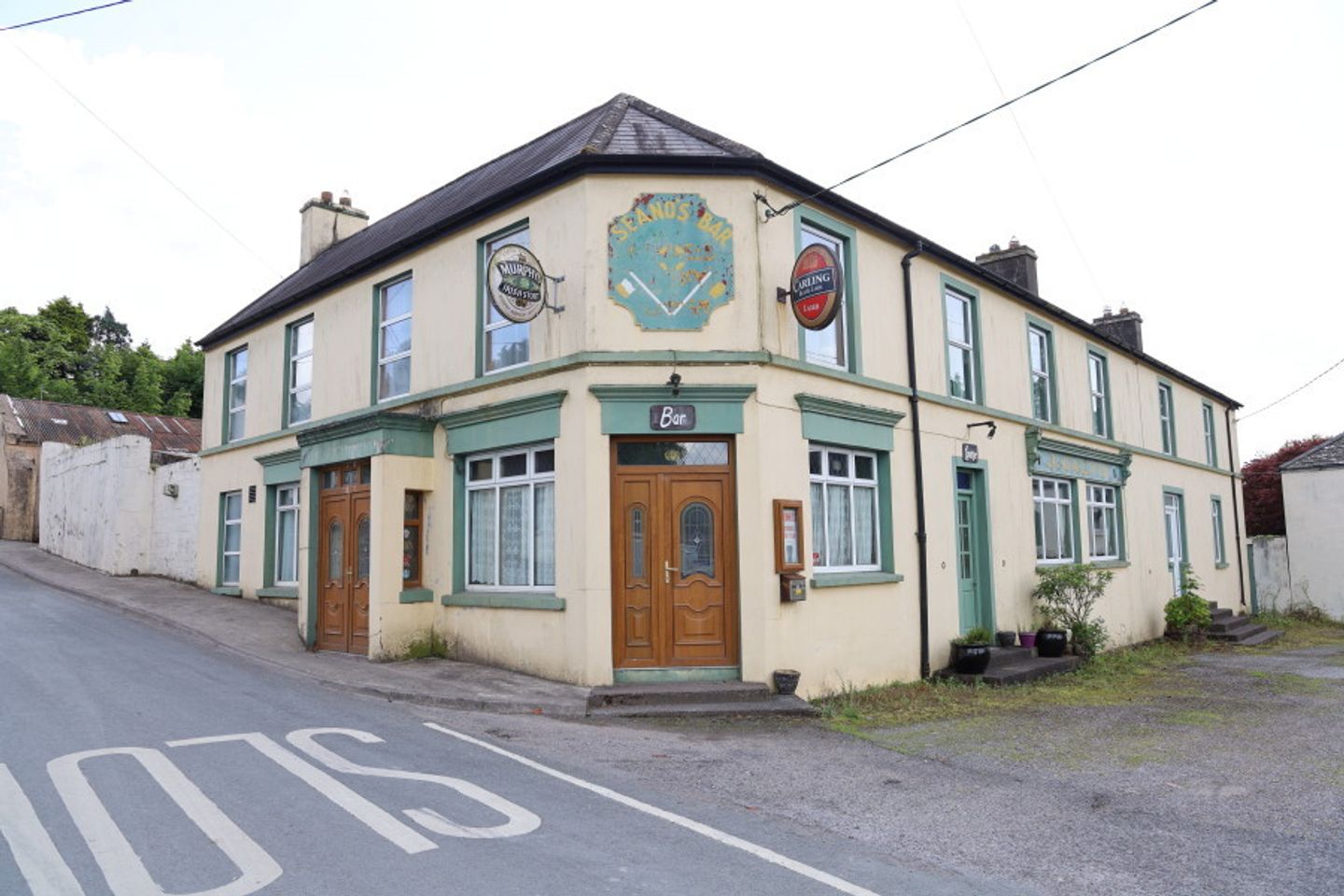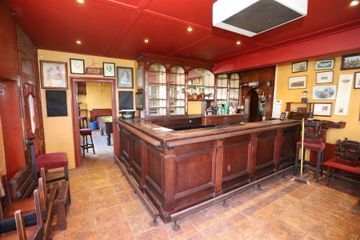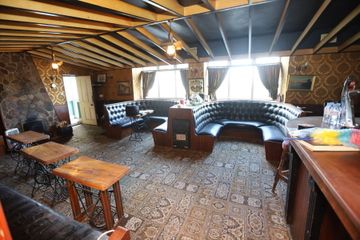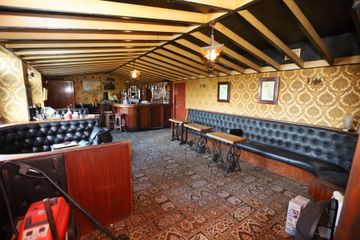


+29

33
SEANO'S BAR, Kilmurry, Lissarda, Co. Cork, P14EA44
€340,000
5 Bed
3 Bath
334 m²
Detached
Description
- Sale Type: For Sale by Private Treaty
- Overall Floor Area: 334 m²
Bowe Property present to the market a most interesting substantial and versatile licensed residential premises on a site of a little over one acre of grounds in the centre of Kilmurry Village adjacent to the Roman Catholic Church within C.11km of Macroom, C.22km of Ballincollig, C.32km of Cork and just C.1km off the main Cork/Killarney road network. This substantial L-shaped building has a wonderful profile and rich history as a licensed residential premises and today it stands in a reasonable state of repair on a little over one acre of lands which stretch extensively from the centre of Kilmurry Village all the way to St. Marys Terrace a low density local authority estate. The property boasts a series of outbuildings and extensive accommodation stretching over C.335sq.m. with a present configuration of five first floor substantial bedrooms and bathroom with a ground floor consisting of an enormous garden lounge, kitchen/dining room with a connection through to the licensed bar and lounge area fronting onto the main street of Kilmurry. The property has beautiful mature gardens with extensive frontage and the versatility of this property is very wide ranging and in this writers opinion potential for further development especially along the main street and onto the rear of the aforementioned St. Marys Terrace is enormous. The building itself lends itself for many various uses and has been an important and substantial home within the centre of the village and its proportions and scale and stunning enclosed gardens lends itself to possible development for guest accommodation or the opportunity to restore the property to its former glory as a wonderful private home. This properties location, size, versatility, gardens and location makes it the most interesting and unique offering and one can feel its rich local history and importance the moment you set foot over the threshold and walk through the property and its wonderful gardens. Truely a most interesting and charming property offering substantial accommodation, further potential and a full licensed bar and lounge as well as a host of very interesting outbuildings. Viewing is strictly by prior appointment only and comes highly recommended.
ACCOMMODATION
Entrance to Front Bar
5.60m x 5.25m
Accessed via two doors. Window to side and front. Tiled flooring. Recessed lighting. Bar counter and bar taps. Two radiators. Interconnects to Pool/Games Room.
Pool/Games Room
5.84m x 5.24m
Feature fire-place with stove insert. Ceramic tiling. Counter with hatch to main bar. Recessed lighting. Access to back hallway.
Back Hallway
9.68m x 0.88m
Door to rear garden. Access to gents w.c. facilities (3.20m x 2.43m) Access to store room. (4m x 3.65m). Access door to bar lounge.
Bar Lounge
9.15m x 4.72m
Access to door side. Bar counter with taps. Two windows to side. Timber beams.
Open fire-place. Interlinks to hallway.
Hallway
5.0m x 0.84m
Access to ladies w.c. facilities (2.98m x 1.0m). Access to store room.
Store Room 1
2.91m x 2.09m.
Open fire-place. Window to side.
Store Room 2
2.99m x 2.72m
Window to rear garden. Fitted units.
Residence
Entrance Hall
5.72m x 2.14m
Feature tiling. Stairs to over-head accommodation. Door to bar lounge. Access to family living room and kitchen. Under stairs storage.
Living Room
5.63m x 4.79m
Feature open fire-place. Door to gardens. Two windows to side.
Kitchen/Dining Room
5.69m x 3.99m
Door to gardens. Tiled floor. Plumbed for washing services. Door to bar.
Access door to pantry area (1.61m x 1m).
Landing
15.86 x 1.08m
Feature window on stair-case. Four windows. Access to family room, bathroom and bedrooms
Family Bathroom
4.41m x 1.63m
Fully fitted with w.c. and wash-hand basin and electric shower. Window to rear.
Family Room
5.63m x 4.54m
Two window to rear garden. Two windows to side. Open fire-place.
Bedroom 1
4.70m x 4.47m
Window to gardens. Interconnects to bedroom 2.
Bedroom 2
4.53m x 2.79m
Window to gardens.
Bedroom 3
4.43m x 2.69m
Window to gardens. Timber wall paneling. Wall shelving.
Small landing
(off main landing)
6.44m x 0.97m
Window to garden. Access to bedroom 4.
Bedroom 4
5.5m x 4.24m
Two windows to front. Window to side. Radiator. Wall lighting. Interconnects to bedroom 5.
Bedroom 5
5.66m x 3.35m
Two windows to front. Window to side. Radiator.

Can you buy this property?
Use our calculator to find out your budget including how much you can borrow and how much you need to save
Property Features
- Licensed bar and lounge
- Private living accommodation
- Approximately C.1acre
- Detached stone outbuildings to rear and side
- Mains services
Map
Map
Local AreaNEW

Learn more about what this area has to offer.
School Name | Distance | Pupils | |||
|---|---|---|---|---|---|
| School Name | Kilmurry National School | Distance | 420m | Pupils | 160 |
| School Name | Canovee National School | Distance | 5.6km | Pupils | 148 |
| School Name | Cloughduv National School | Distance | 6.4km | Pupils | 138 |
School Name | Distance | Pupils | |||
|---|---|---|---|---|---|
| School Name | Bishop Galvin Central School | Distance | 6.6km | Pupils | 226 |
| School Name | Tirelton National School | Distance | 7.5km | Pupils | 88 |
| School Name | St Colman's Boys National School | Distance | 8.4km | Pupils | 202 |
| School Name | St Joseph's National School Macroom | Distance | 8.6km | Pupils | 314 |
| School Name | Coppeen National School | Distance | 9.3km | Pupils | 114 |
| School Name | Coachford National School | Distance | 9.8km | Pupils | 135 |
| School Name | Ballyvongane Mixed National School | Distance | 10.2km | Pupils | 23 |
School Name | Distance | Pupils | |||
|---|---|---|---|---|---|
| School Name | St Mary's Secondary School | Distance | 8.7km | Pupils | 393 |
| School Name | Mcegan College | Distance | 8.9km | Pupils | 224 |
| School Name | De La Salle College | Distance | 9.2km | Pupils | 383 |
School Name | Distance | Pupils | |||
|---|---|---|---|---|---|
| School Name | Coachford College | Distance | 9.9km | Pupils | 841 |
| School Name | St. Brogan's College | Distance | 13.9km | Pupils | 789 |
| School Name | Hamilton High School | Distance | 14.2km | Pupils | 429 |
| School Name | Bandon Grammar School | Distance | 15.1km | Pupils | 726 |
| School Name | Coláiste Na Toirbhirte | Distance | 15.3km | Pupils | 424 |
| School Name | Ballincollig Community School | Distance | 20.0km | Pupils | 941 |
| School Name | Le Cheile Secondary School Ballincollig | Distance | 20.9km | Pupils | 64 |
Type | Distance | Stop | Route | Destination | Provider | ||||||
|---|---|---|---|---|---|---|---|---|---|---|---|
| Type | Bus | Distance | 50m | Stop | Kilmurry | Route | 233 | Destination | Cork | Provider | Bus Éireann |
| Type | Bus | Distance | 110m | Stop | Kilmurry | Route | 233 | Destination | Cork | Provider | Bus Éireann |
| Type | Bus | Distance | 110m | Stop | Kilmurry | Route | 233 | Destination | Macroom | Provider | Bus Éireann |
Type | Distance | Stop | Route | Destination | Provider | ||||||
|---|---|---|---|---|---|---|---|---|---|---|---|
| Type | Bus | Distance | 110m | Stop | Kilmurry | Route | 233 | Destination | Crookstown | Provider | Bus Éireann |
| Type | Bus | Distance | 110m | Stop | Kilmurry | Route | 233 | Destination | Ballingeary | Provider | Bus Éireann |
| Type | Bus | Distance | 1.5km | Stop | Lissarda | Route | 233 | Destination | Macroom | Provider | Bus Éireann |
| Type | Bus | Distance | 1.5km | Stop | Lissarda | Route | 233 | Destination | Cork | Provider | Bus Éireann |
| Type | Bus | Distance | 3.7km | Stop | Crookstown | Route | 233 | Destination | Cork | Provider | Bus Éireann |
| Type | Bus | Distance | 3.7km | Stop | Crookstown | Route | 233 | Destination | Crookstown | Provider | Bus Éireann |
| Type | Bus | Distance | 3.7km | Stop | Crookstown | Route | 233 | Destination | Macroom | Provider | Bus Éireann |
BER Details

BER No: 115960023
Energy Performance Indicator: 661.26 kWh/m2/yr
Statistics
21/04/2024
Entered/Renewed
13,963
Property Views
Check off the steps to purchase your new home
Use our Buying Checklist to guide you through the whole home-buying journey.

Daft ID: 116881985


Brendan Bowe
021 4879007Thinking of selling?
Ask your agent for an Advantage Ad
- • Top of Search Results with Bigger Photos
- • More Buyers
- • Best Price

Home Insurance
Quick quote estimator
