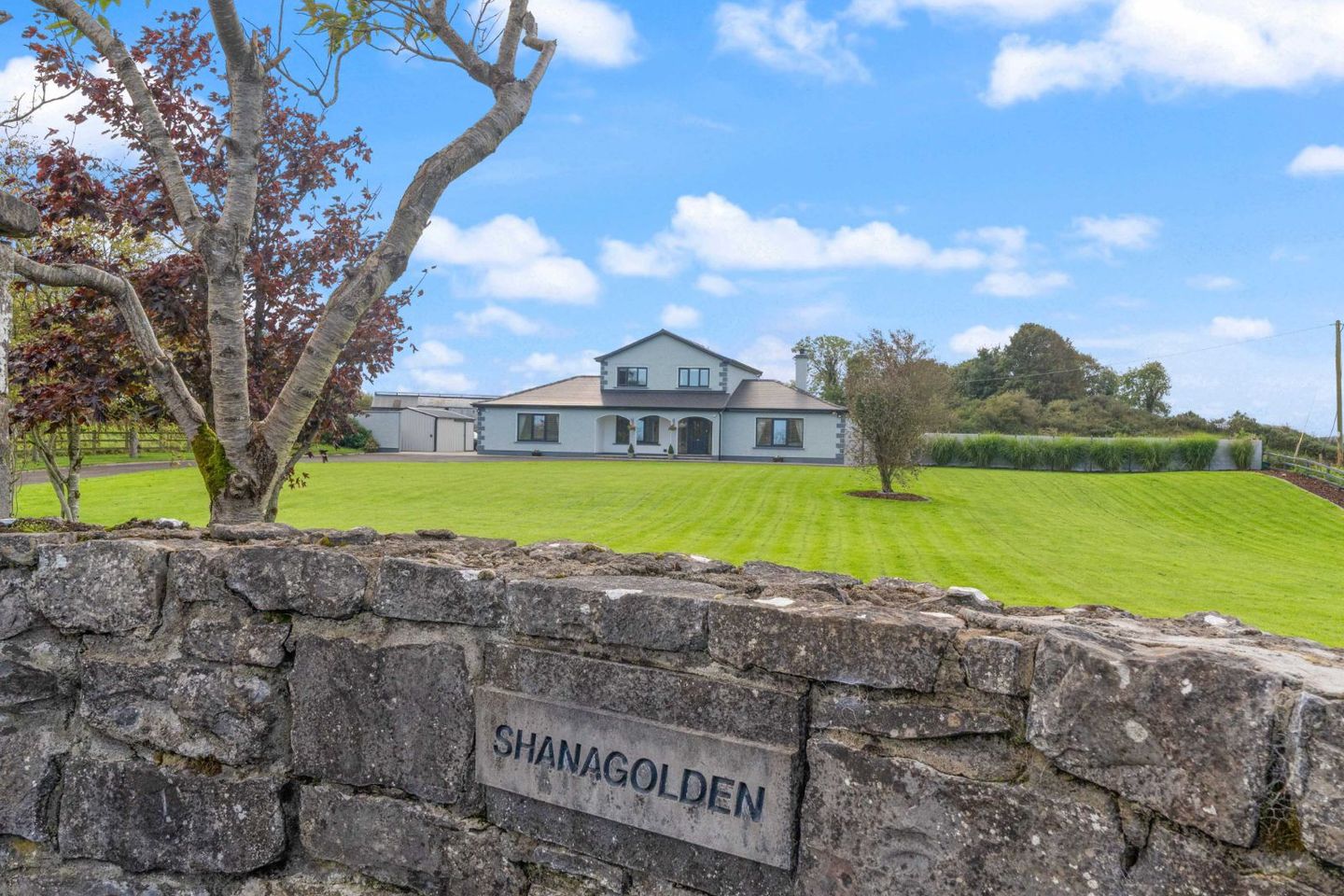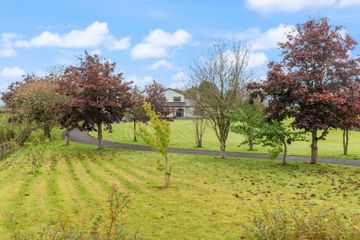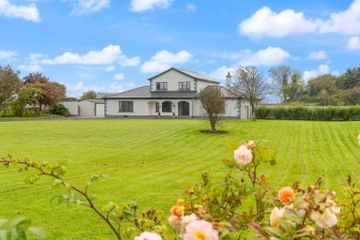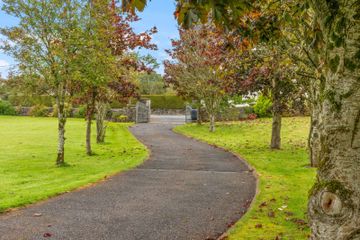



Shanagolden House, Knocknahur North, Ransboro, Co. Sligo, F91RR96
€795,000
- Price per m²:€3,581
- Estimated Stamp Duty:€7,950
- Selling Type:By Private Treaty
- BER No:109765495
- Energy Performance:141.9 kWh/m2/yr
About this property
Description
A rare coastal retreat set on 1.5acres, just minutes from Strandhill, Sligo town and the west coast of Ireland. Privately positioned behind a mature treelined drive, this modernised home combines space, style and seclusion – a setting that’s almost impossible to find today. LOCATION: Shanagolden House is located in the picturesque area of Knocknahur. This is an excellent location within walking distance of Ransboro national school and a short drive to either Strandhill or Sligo Town Centre. This is an area which is always very popular with family home buyers. DESCRIPTION: A beautifully finished five-bedroom home near Ransboro, this property offers generous living space, quality finishes, and a private setting. The ground floor features two bright reception rooms, a stunning open-plan kitchen/dining area with island and French doors to the west-facing patio, a utility, guest WC, and two bedrooms including a luxurious main suite with dressing room and en suite. Upstairs are three further bedrooms, two en suites, and a family bathroom. Set on landscaped gardens with ample parking, a large steel tech shed, triple-glazed windows, and a newly installed condenser oil burner (2025), this is a spacious, turn-key home designed for modern family living. ACCOMMODATION Entrance Hall 18.45 sqm (198.5 sqft) Finished with a herringbone laminate wood flooring and opens to the main living room. Living Room 6.20m x 4.00m (20.34ft x 13.12ft) Finished with herringbone laminate wood flooring. There is a double sided solid fuel insert stove and a large window overlooking the spectacular front lawn, along with two west facing windows to the side overlooking the side garden. Snug 4.00m x 3.80m (13.12ft x 12.47ft) Finished with herringbone laminate wood flooring. This room has a beautifully fitted wall mounted and back lit cabinetry for book shelving and TV. Large window overlooking the private front garden. Kitchen/Dining Room 6.30m x 7.20m (20.67ft x 23.62ft) Finished with porcelain tiled flooring, this kitchen features a centre island, granite worktops, Belfast sink, integrated appliances, American-style fridge freezer, double oven, and induction hob, with underfloor heating. The adjoining dining area offers south- and west-facing glazing, French doors to the west patio, and a beautiful feature stone-surround fireplace. Utility Room 2.10m x 3.70m (6.89ft x 12.14ft) Finished with fully tiled flooring, fully fitted units, plumbed for washer/dryer and it also has a wash hand basin. Door out to the rear yard. Downstairs WC 1.20m x 2.00m (3.94ft x 6.56ft) Finished with tiled flooring, part tiled walls, includes WC and WHB. Bedroom 1 3.60m x 3.40m (11.81ft x 11.15ft) Finished with carpet flooring, built in wardrobes and it has a beautiful private view overlooking the back garden and beyond. Main Bedroom 3.70m x 6.00m (12.14ft x 19.69ft) Finished with carpet flooring. This room has a window to the front overlooking a front yard and it has a raised side window getting all the early morning sunshine. It has spectacular finish, carpet flooring and its own private dressing room. Dressing Room 3.50m x 3.50m (11.48ft x 11.48ft) Fully fitted and built in units complete with vanity unit, overlooks the private rear yard and opens to the en suite. En-Suite 1 2.60m x 3.40m (8.53ft x 11.15ft) Fully tiled. Includes WC, bath, corner shower with fitted shelving, double WHB with vanity unit complete with mirror over and large heated towel rail. This room has a truly wonderful finish throughout. The en suite has the additional benefit of underfloor electric heating throughout. Landing 4.30m x 1.00m (14.11ft x 3.28ft) Stairs leading to first floor and first floor are finished with carpet flooring. Bedroom 3 3.70m x 3.90m (12.14ft x 12.80ft) Finished with carpet flooring and this opens to a wardrobe area and then into an en suite. En-Suite 2 1.80m x 1.90m (5.91ft x 6.23ft) Fully tiled. Includes WC, corer shower, WHB complete with vanity unit and mirror over and heated towel rail. A beautifully finished en suite. Bedroom 4 4.50m x 2.10m (14.76ft x 6.89ft) This room has an additional alcove to the side, built in wardrobes, carpet flooring and overlooks the private front garden. Bedroom 5 4.50m x 3.20m (14.76ft x 10.50ft) Finished with carpet flooring, excellent built-in wardrobes and spacious room overlooking the private front garden. Main Bathroom 6.45 sqm (69.4 sqft) Fully tiled, includes WC, WHB complete with raised vanity unit, mirror over, bath and a separate large corner quadrant shower. This room has a magnificent finish throughout. Outside: The property has a large driveway to the front with ample parking and a landscaped lawn. To the side and rear are concrete-paved patios and hard-surfaced areas providing practical outdoor space. A large SteelTech garden shed is positioned to the side of the house. The site is private, with south- and west-facing aspects to the garden areas. Directions: Take the Maugheraboy Road west out of Sligo. At the roundabout, continue straight onto Ballydoogan Road which turns slightly left and becomes L3507 Woodville Road. Turn left onto L3508 Derrydarragh. Continue along this road from approx 2km. Destination will be on your left. Eircode F91 RR96
The local area
The local area
Sold properties in this area
Stay informed with market trends
Local schools and transport

Learn more about what this area has to offer.
School Name | Distance | Pupils | |||
|---|---|---|---|---|---|
| School Name | Ransboro National School | Distance | 350m | Pupils | 247 |
| School Name | Gaelscoil Chnoc Na Re | Distance | 3.2km | Pupils | 211 |
| School Name | St Johns National School | Distance | 3.7km | Pupils | 222 |
School Name | Distance | Pupils | |||
|---|---|---|---|---|---|
| School Name | Carraroe National School | Distance | 3.9km | Pupils | 403 |
| School Name | Scoil Ursula | Distance | 4.1km | Pupils | 444 |
| School Name | St John's National School Sligo | Distance | 4.6km | Pupils | 263 |
| School Name | Our Lady Of Mercy National School | Distance | 5.0km | Pupils | 437 |
| School Name | Strandhill National School | Distance | 5.1km | Pupils | 255 |
| School Name | St Brendan's National School Cartron | Distance | 5.3km | Pupils | 185 |
| School Name | Sligo School Project | Distance | 5.3km | Pupils | 47 |
School Name | Distance | Pupils | |||
|---|---|---|---|---|---|
| School Name | St Marys College | Distance | 4.0km | Pupils | 229 |
| School Name | Summerhill College | Distance | 4.4km | Pupils | 1108 |
| School Name | Ursuline College | Distance | 4.7km | Pupils | 632 |
School Name | Distance | Pupils | |||
|---|---|---|---|---|---|
| School Name | Mercy College | Distance | 5.1km | Pupils | 676 |
| School Name | Sligo Grammar School | Distance | 5.7km | Pupils | 495 |
| School Name | Ballinode College | Distance | 6.3km | Pupils | 246 |
| School Name | Coola Post Primary School | Distance | 14.4km | Pupils | 549 |
| School Name | Grange Post Primary School | Distance | 16.4km | Pupils | 281 |
| School Name | Coláiste Muire | Distance | 16.8km | Pupils | 331 |
| School Name | Corran College | Distance | 17.0km | Pupils | 134 |
Type | Distance | Stop | Route | Destination | Provider | ||||||
|---|---|---|---|---|---|---|---|---|---|---|---|
| Type | Bus | Distance | 310m | Stop | Ransboro | Route | 981 | Destination | Coolaney | Provider | Tfi Local Link Donegal Sligo Leitrim |
| Type | Bus | Distance | 310m | Stop | Ransboro | Route | 981 | Destination | Atu Saint Angela's | Provider | Tfi Local Link Donegal Sligo Leitrim |
| Type | Bus | Distance | 1.0km | Stop | Breeoge | Route | 981 | Destination | Coolaney | Provider | Tfi Local Link Donegal Sligo Leitrim |
Type | Distance | Stop | Route | Destination | Provider | ||||||
|---|---|---|---|---|---|---|---|---|---|---|---|
| Type | Bus | Distance | 1.1km | Stop | Breeoge | Route | 981 | Destination | Atu Saint Angela's | Provider | Tfi Local Link Donegal Sligo Leitrim |
| Type | Bus | Distance | 1.3km | Stop | Carrowmore | Route | 981 | Destination | Coolaney | Provider | Tfi Local Link Donegal Sligo Leitrim |
| Type | Bus | Distance | 1.3km | Stop | Carrowmore | Route | 981 | Destination | Atu Saint Angela's | Provider | Tfi Local Link Donegal Sligo Leitrim |
| Type | Bus | Distance | 2.3km | Stop | Kilmacowen | Route | 981 | Destination | Coolaney | Provider | Tfi Local Link Donegal Sligo Leitrim |
| Type | Bus | Distance | 2.3km | Stop | Kilmacowen | Route | 981 | Destination | Atu Saint Angela's | Provider | Tfi Local Link Donegal Sligo Leitrim |
| Type | Bus | Distance | 3.3km | Stop | Sligo Gaa Centre | Route | S2 | Destination | Strandhill | Provider | Bus Éireann |
| Type | Bus | Distance | 3.3km | Stop | Sligo Gaa Centre | Route | S2 | Destination | Rosses Point | Provider | Bus Éireann |
Your Mortgage and Insurance Tools
Check off the steps to purchase your new home
Use our Buying Checklist to guide you through the whole home-buying journey.
Budget calculator
Calculate how much you can borrow and what you'll need to save
A closer look
BER Details
BER No: 109765495
Energy Performance Indicator: 141.9 kWh/m2/yr
Statistics
- 06/10/2025Entered
- 9,800Property Views
- 15,974
Potential views if upgraded to a Daft Advantage Ad
Learn How
Daft ID: 16312237

