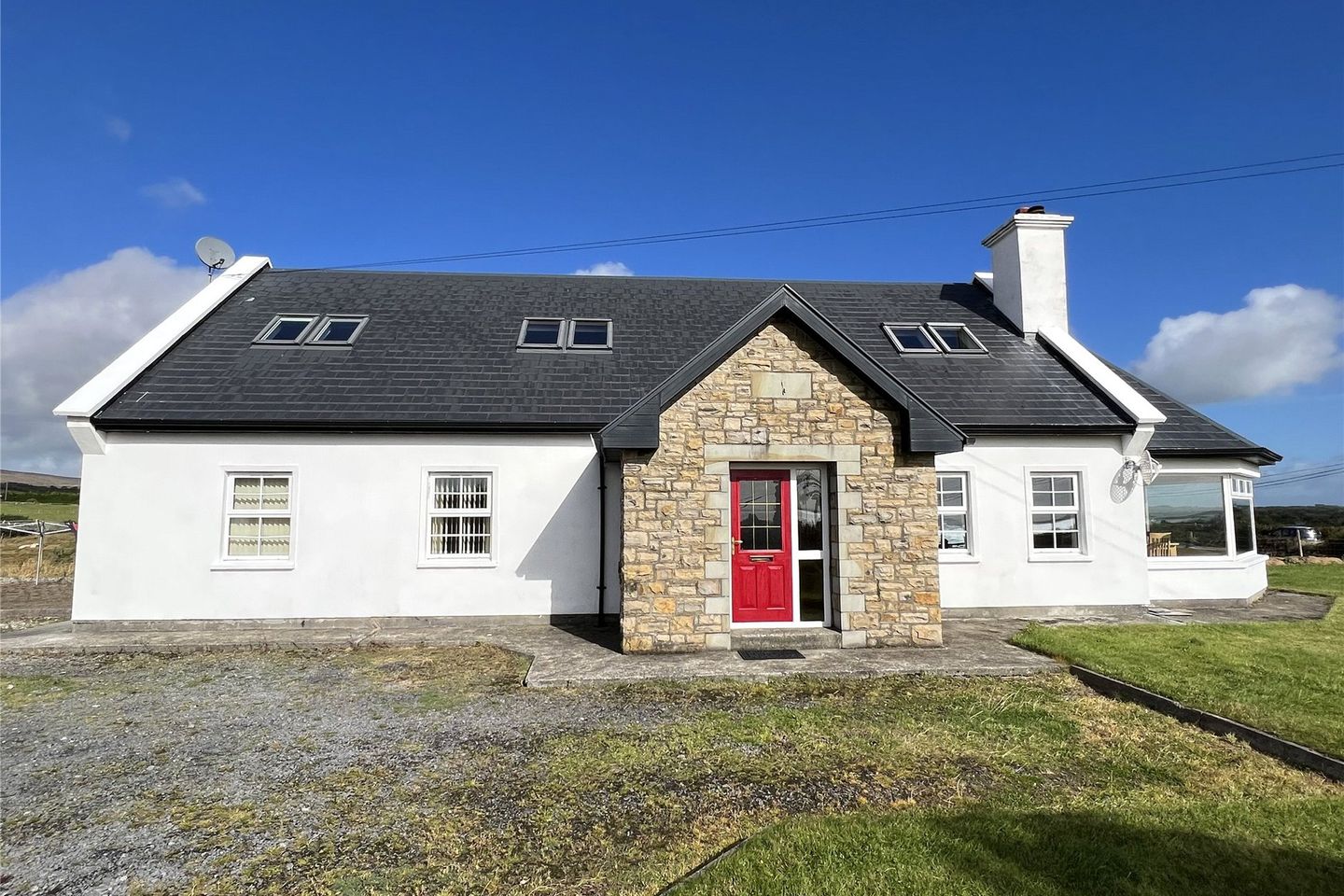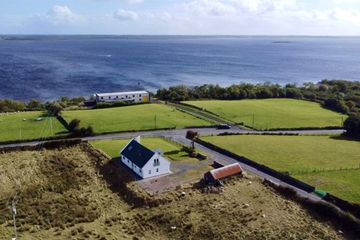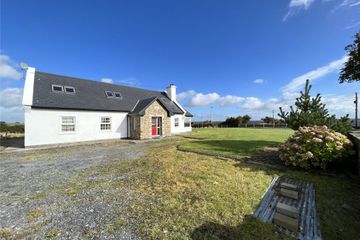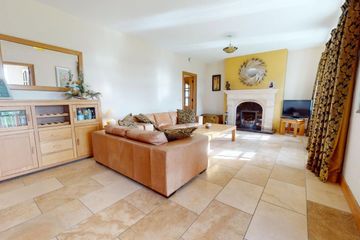



Shanvalleyard, F12Y6X4
€450,000
- Price per m²:€2,018
- Estimated Stamp Duty:€4,500
- Selling Type:By Private Treaty
- BER No:115559403
- Energy Performance:124.25 kWh/m2/yr
About this property
Highlights
- Stunning 4 bedroom dormer residence.
- 223 square metres / 2,400 square feet.
- 4 beds / 4 baths.
- Spectacular views over Lough Mask and the surrounding countryside.
- Luxurious finishes throughout.
Description
It s all about the view!! Well, the view is totally spectacular but this property has so much more to offer. Built in 2008 and boasting a B2 energy rating, over 2,400 square feet of accommodation and luxurious finishes throughout this really is a very special residence. Properties in Tourmakeady have been scarce to come to the market in recent times and modern properties coming to the market is virtually unheard of. This uber spacious dwelling is sure to tick all boxes for even the most discerning purchaser. The accommodation which is laid out over two floors comprises an entrance porch with solid oak French doors leading into a most impressive living room with open fire and stunning marble fireplace, a large kitchen / dining room with fully fitted units and granite worktops, utility room, wc, a feature dining room with vaulted ceilings and wrap around 180 degree windows overlooking Lough Mask. The ground floor is completed by three double bedrooms, a Jack n Jill en-suite, a family bathroom and plant room. The first floor provides a gigantic recreation / games room and the master bedroom complete with en-suite. The dwelling stands on a site of approximately 1.2 acres with lawns, ample parking for a number of vehicles and an attractive stone outbuilding which would suit a wide variety of uses. The property is presented to the market in pristine condition throughout with a whole host of high end finishes. The dwelling is 3 kilometres from Tourmakeady Village, 16 km to Ballinrobe, 22 km to Castlebar and 60 km to Ireland West Airport, Knock. Ground Floor Entrance Hall 2.92m x 1.9m. with marble tiling and solid oak french doors to the living room. Living Room 8.15m x 4.01m. with marble tiling, open fire and marble fireplace. Kitchen / sitting room 7.16m x 3.63m. marble tiling, fully fitted kitchen with granite worktops, french doors to large dining room. Dining room 3.9m x 6.15m. marble tiling, vaulted ceilings, french doors and 180 degree windows commanding stunning views over Lough Mask and Ballirobe. Utility Room 1.45m x 2.16m. with fully fitted units and marble tiling. Rear access door. Plumbed for washing machine & dryer. WC 0.76m x 2.16m. with wc and wash hand basin. Marble tiling to the floor and mosaic tiling to the walls. Plant room 2.36m x 1.32m. with geo-thermal heating system. Bathroom 2.08m x 3.6m. with wc, twin wash hand basins, bath, shower unit and a very tasteful combination of porcelain and mosaic tiling from floor to ceiling. Bedroom 1 3.38m x 2.7m. with wood flooring. Bedroom 2 3.8m x 2.7m. with wood flooring and Jack n Jill en-suite shower-room. Jack n Jill En-Suite 2.3m x 1.47m. with wc, wash hand basin and shower unit with electric shower. Fully tiled from floor to ceiling. Bedroom 3 3.56m x 3.3m. with wooden flooring. First Floor Recreation room 10.97m x 5.26m. a wonderful open plan space flooded with natural daylight from the numerous velux windows. Master Bedroom 4.47m x 5.26m. with velux windows, french doors to beautiful mountain views; and a generous en-suite shower room. En-Suite 3.02m x 1.6m. with wc, wash hand basin, shower unit and a beautifully contemporary mix of porcelain and mosaic tiling.
The local area
The local area
Sold properties in this area
Stay informed with market trends
Local schools and transport

Learn more about what this area has to offer.
School Name | Distance | Pupils | |||
|---|---|---|---|---|---|
| School Name | Scoil Náisiúnta Thuar Mhic Éadaigh | Distance | 1.8km | Pupils | 92 |
| School Name | St Mary's National School | Distance | 4.7km | Pupils | 56 |
| School Name | Roxboro National School | Distance | 7.8km | Pupils | 45 |
School Name | Distance | Pupils | |||
|---|---|---|---|---|---|
| School Name | Cloonliffen National School | Distance | 8.4km | Pupils | 79 |
| School Name | Ballintubber National School | Distance | 9.4km | Pupils | 106 |
| School Name | Killawalla National School | Distance | 9.4km | Pupils | 40 |
| School Name | Carnacon National School | Distance | 9.8km | Pupils | 16 |
| School Name | St Joseph's P.s | Distance | 10.3km | Pupils | 453 |
| School Name | Clogher National School | Distance | 11.9km | Pupils | 48 |
| School Name | Robeen National School | Distance | 12.7km | Pupils | 118 |
School Name | Distance | Pupils | |||
|---|---|---|---|---|---|
| School Name | Ballinrobe Community School | Distance | 10.4km | Pupils | 840 |
| School Name | Rice College | Distance | 17.8km | Pupils | 557 |
| School Name | Sacred Heart School | Distance | 18.0km | Pupils | 605 |
School Name | Distance | Pupils | |||
|---|---|---|---|---|---|
| School Name | Coláiste Naomh Feichín | Distance | 19.5km | Pupils | 62 |
| School Name | Balla Secondary School | Distance | 19.7km | Pupils | 475 |
| School Name | St Joseph's Secondary School | Distance | 20.1km | Pupils | 539 |
| School Name | St. Geralds College | Distance | 20.2km | Pupils | 665 |
| School Name | Davitt College | Distance | 20.3km | Pupils | 880 |
| School Name | Mount St Michael | Distance | 23.3km | Pupils | 404 |
| School Name | Coláiste Cholmáin | Distance | 24.7km | Pupils | 378 |
Type | Distance | Stop | Route | Destination | Provider | ||||||
|---|---|---|---|---|---|---|---|---|---|---|---|
| Type | Bus | Distance | 740m | Stop | An Tamhnaigh | Route | 437 | Destination | Tourmakeady Po | Provider | Eugene Deffely |
| Type | Bus | Distance | 740m | Stop | An Tamhnaigh | Route | 437 | Destination | Market Street | Provider | Eugene Deffely |
| Type | Bus | Distance | 1.8km | Stop | An Trian Láir | Route | 437 | Destination | Market Street | Provider | Eugene Deffely |
Type | Distance | Stop | Route | Destination | Provider | ||||||
|---|---|---|---|---|---|---|---|---|---|---|---|
| Type | Bus | Distance | 1.8km | Stop | An Trian Láir | Route | 437 | Destination | Tourmakeady Po | Provider | Eugene Deffely |
| Type | Bus | Distance | 2.1km | Stop | An Tsraith | Route | 437 | Destination | Market Street | Provider | Eugene Deffely |
| Type | Bus | Distance | 2.1km | Stop | An Tsraith | Route | 437 | Destination | Tourmakeady Po | Provider | Eugene Deffely |
| Type | Bus | Distance | 2.8km | Stop | Tuar Mhic Éadaigh | Route | 437 | Destination | Tourmakeady Po | Provider | Eugene Deffely |
| Type | Bus | Distance | 2.8km | Stop | Tuar Mhic Éadaigh | Route | 437 | Destination | Tourmakeady Po | Provider | Eugene Deffely |
| Type | Bus | Distance | 2.8km | Stop | Tuar Mhic Éadaigh | Route | 437 | Destination | Market Street | Provider | Eugene Deffely |
| Type | Bus | Distance | 4.6km | Stop | Cloonee | Route | 437 | Destination | Market Street | Provider | Eugene Deffely |
Your Mortgage and Insurance Tools
Check off the steps to purchase your new home
Use our Buying Checklist to guide you through the whole home-buying journey.
Budget calculator
Calculate how much you can borrow and what you'll need to save
A closer look
BER Details
BER No: 115559403
Energy Performance Indicator: 124.25 kWh/m2/yr
Ad performance
- Date listed12/10/2022
- Views22,577
- Potential views if upgraded to an Advantage Ad36,801
Daft ID: 113872920

