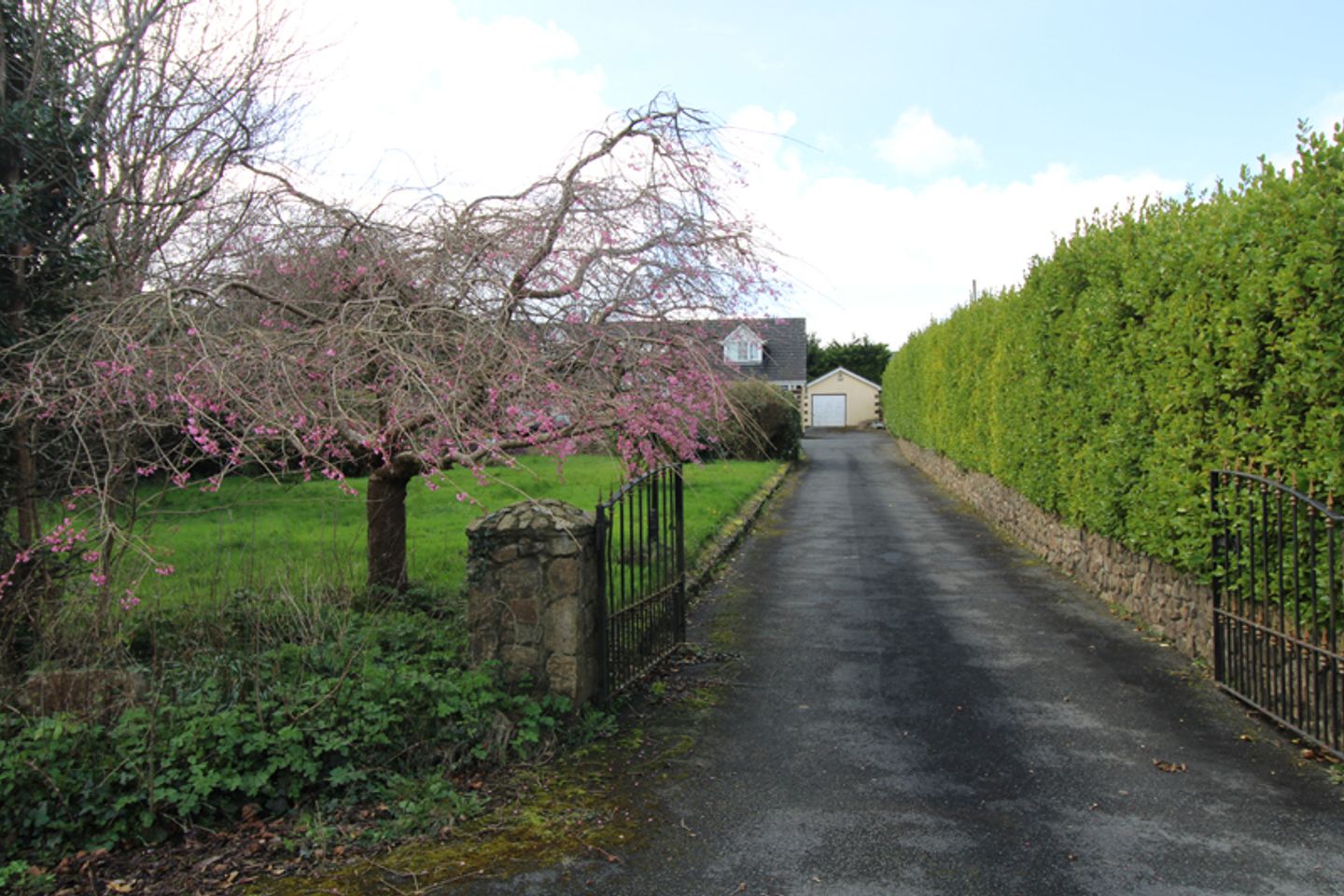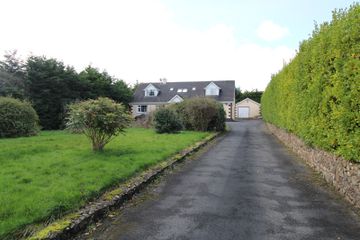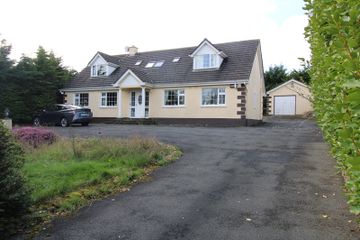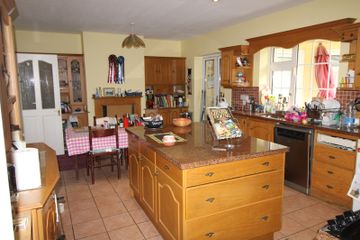


+9

13
Silver Ash, Ashtown Lane, Wicklow Town, Co. Wicklow, A67A407
€585,000
SALE AGREED6 Bed
5 Bath
225 m²
Detached
Description
- Sale Type: For Sale by Private Treaty
- Overall Floor Area: 225 m²
DORMER BUNGALOW RESIDENCE IN PRIME LOCATION ON C. 0.2 HECTARE SITE (C. ¼ ACRE)
Silver Ash is located C. 1.5 Km Wicklow Town centre just off the Marlton Road. There is good access to the M11 via the Town Relief road or going South at the Beehive Exit. Situated at the end of a quiet Cul-De-Sac the property occupies an elevated mature Site ensuring Privacy and Seclusion. Wicklow Town offers a wide choice of Shopping, Schools, Restaurants, Sports Clubs, harbour and local beaches. There are excellent Bus Rail and Road connection to the City.
Entrance Hall 6.8m x 1.9m
with under stairs storage
Lounge 6.8mn x 4.5m
open fireplace, carved timber surround, fitted units, moulded ceiling
Kitchen/
Dining Room 6.85m x 4.3m
range of wall and floor level Kitchen units. Granite worktop, tiled splashback.
Plumbed for dishwasher. Island unit with granite top. Tiled floor. Fireplace
(boarded up) DOUBLE DOORS TO
Living Room 5.1m x 3.7m
overlooking rear garden timber floor. FRENCH DOORS TO GARDEN
Utility Room 2m x 1.7m
tiled floor, fitted units, plumbed for washing machine DOOR OUT
Bathroom 4m x 2.7m
corner Jacuzzi bath, separate shower, W.C. and W.H.B. Hotpress
Bedroom 1 4m x 3.85m
wall length part mirrored. Built-in wardrobes ENSUITE SHOWER:
2.4m x 1m fully tiled built in wardrobes
Bedroom 2 3.4m x 3.2m
wall length built-in wardrobes
Bedroom 3/
Study 3.5m x 3.2m
STAIRS TO LANDING WITH EAVES STORAGE
Bedroom 4 5m x 4m
mirrored fitted wardrobes. Eaves storage ENSUITE: 2.9m x 2.7m fully tiled.
Electric shower, W.C. and W.H.B. Heated towel rail
Bedroom 5 2.7m x 2.25m
wash hand basin. ENSUITE: 2m x 0.8m Tiled floor, shower and W.C.
Bedroom 6 4.5m x 4.4m
eaves storage. Built-in wardrobes. ENSUITE: 2.5m x 1.1m shower
W.C. and W.H.B. tiled floor
Outside:
The Property is approached by a Tarmacadam drive, to a generous
Parking area. Front garden in lawn bounded by mature trees. South
facing rear area with Patio and Lawn with mature boundaries.
Detatched Garage: 9.7m x 5m with up and over doors. Concrete floor.
Toilet with W.C.
Boiler Room: with Firebird Oil Fired Boiler
Services:
Mains Water
Mains Sewerage
Mains Electricity
Oil Fired Central Heating

Can you buy this property?
Use our calculator to find out your budget including how much you can borrow and how much you need to save
Property Features
- SPACIOUS ACCOMMODATION C. 225 SQ.M. FLOOR AREA
- SUIT FAMILY HOME OR BED AND BREAKFAST OUTLET
- SPACIOUS MATURE GROUNDS C. 0.2 HECTARES
- PRIVATE SECLUDED LOCATION
- FIVE/SIX BEDROOMS FOUR WITH ENSUITES
Map
Map
Local AreaNEW

Learn more about what this area has to offer.
School Name | Distance | Pupils | |||
|---|---|---|---|---|---|
| School Name | Wicklow Educate Together National School | Distance | 1.1km | Pupils | 402 |
| School Name | St Patrick's National School | Distance | 1.4km | Pupils | 364 |
| School Name | Holy Rosary School | Distance | 1.8km | Pupils | 448 |
School Name | Distance | Pupils | |||
|---|---|---|---|---|---|
| School Name | Glebe National School | Distance | 1.8km | Pupils | 213 |
| School Name | Gaelscoil Chill Mhantáin | Distance | 2.3km | Pupils | 230 |
| School Name | St Coen's National School | Distance | 3.1km | Pupils | 323 |
| School Name | Scoil Na Coróine Mhuire | Distance | 5.9km | Pupils | 322 |
| School Name | St Joseph's National School Glenealy | Distance | 6.0km | Pupils | 108 |
| School Name | Nuns Cross National School | Distance | 6.8km | Pupils | 189 |
| School Name | St Mary's National School Barndarrig | Distance | 6.9km | Pupils | 19 |
School Name | Distance | Pupils | |||
|---|---|---|---|---|---|
| School Name | Dominican College | Distance | 1.8km | Pupils | 488 |
| School Name | Coláiste Chill Mhantáin | Distance | 1.8km | Pupils | 919 |
| School Name | Wicklow Educate Together Secondary School | Distance | 2.0km | Pupils | 227 |
School Name | Distance | Pupils | |||
|---|---|---|---|---|---|
| School Name | East Glendalough School | Distance | 2.0km | Pupils | 360 |
| School Name | Avondale Community College | Distance | 12.3km | Pupils | 618 |
| School Name | Colaiste Chraobh Abhann | Distance | 14.5km | Pupils | 782 |
| School Name | Greystones Community College | Distance | 18.1km | Pupils | 287 |
| School Name | St David's Holy Faith Secondary | Distance | 19.6km | Pupils | 731 |
| School Name | Gaelcholáiste Na Mara | Distance | 20.1km | Pupils | 323 |
| School Name | St. Mary's College | Distance | 20.3km | Pupils | 539 |
Type | Distance | Stop | Route | Destination | Provider | ||||||
|---|---|---|---|---|---|---|---|---|---|---|---|
| Type | Bus | Distance | 410m | Stop | Ballyguile Road | Route | 183 | Destination | Arklow Station | Provider | Tfi Local Link Carlow Kilkenny Wicklow |
| Type | Bus | Distance | 440m | Stop | Ballynerrin Road | Route | 183 | Destination | Sallins Station | Provider | Tfi Local Link Carlow Kilkenny Wicklow |
| Type | Bus | Distance | 440m | Stop | Ballynerrin Road | Route | 183 | Destination | Wicklow Gaol | Provider | Tfi Local Link Carlow Kilkenny Wicklow |
Type | Distance | Stop | Route | Destination | Provider | ||||||
|---|---|---|---|---|---|---|---|---|---|---|---|
| Type | Bus | Distance | 440m | Stop | Ballynerrin Road | Route | 131 | Destination | Wicklow | Provider | Bus Éireann |
| Type | Bus | Distance | 440m | Stop | Ballynerrin Road | Route | 133 | Destination | Wicklow | Provider | Bus Éireann |
| Type | Bus | Distance | 820m | Stop | Rosehill | Route | 133 | Destination | Dublin | Provider | Bus Éireann |
| Type | Bus | Distance | 820m | Stop | Rosehill | Route | 131 | Destination | Bray (train Station) | Provider | Bus Éireann |
| Type | Bus | Distance | 900m | Stop | Rosehill | Route | 131 | Destination | Wicklow | Provider | Bus Éireann |
| Type | Bus | Distance | 900m | Stop | Rosehill | Route | 133 | Destination | Wicklow | Provider | Bus Éireann |
| Type | Bus | Distance | 1.1km | Stop | Hillview | Route | 183 | Destination | Wicklow Gaol | Provider | Tfi Local Link Carlow Kilkenny Wicklow |
Property Facilities
- Oil Fired Central Heating
BER Details

Statistics
26/04/2024
Entered/Renewed
3,520
Property Views
Check off the steps to purchase your new home
Use our Buying Checklist to guide you through the whole home-buying journey.

Daft ID: 119270002


Office
SALE AGREEDThinking of selling?
Ask your agent for an Advantage Ad
- • Top of Search Results with Bigger Photos
- • More Buyers
- • Best Price

Home Insurance
Quick quote estimator
