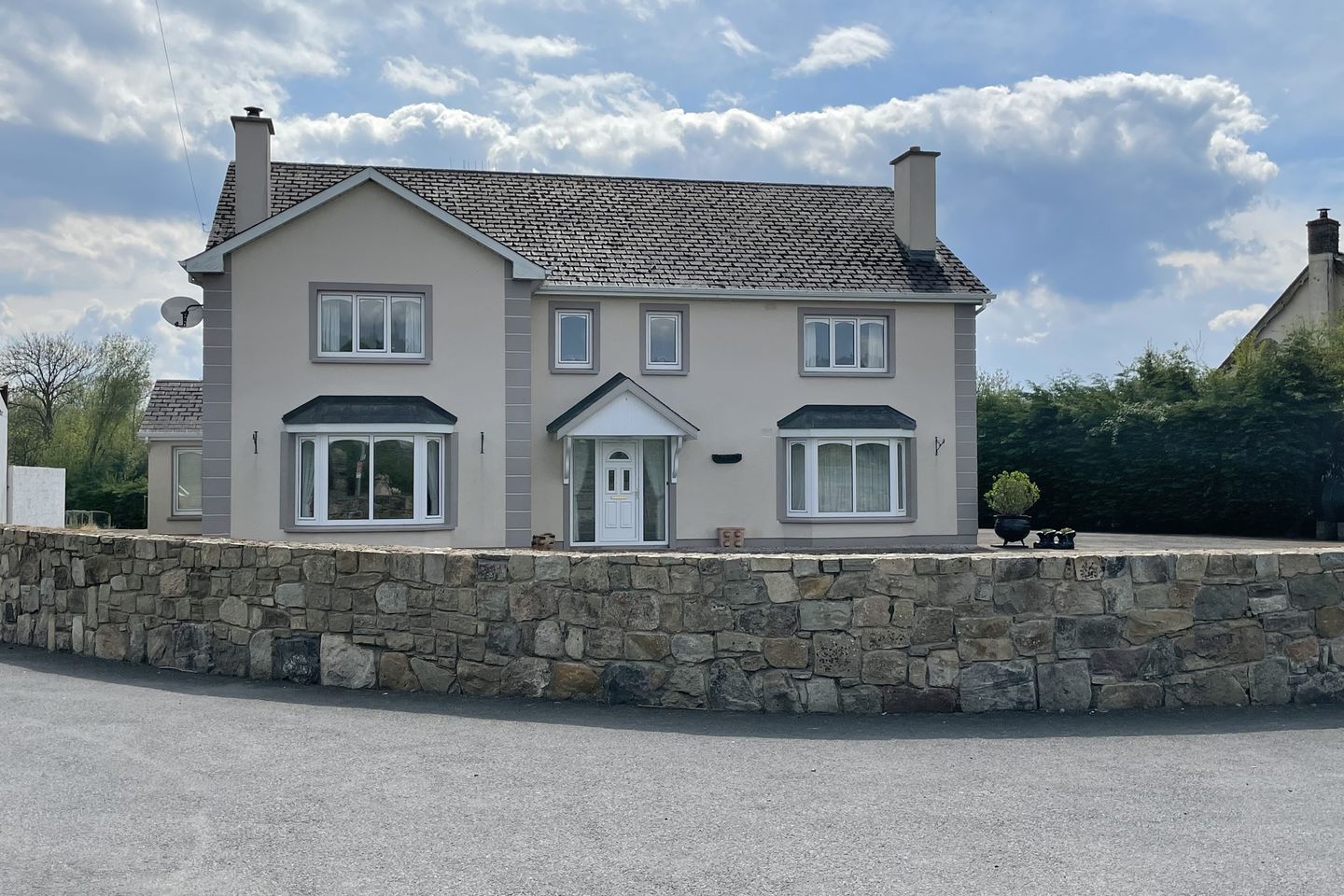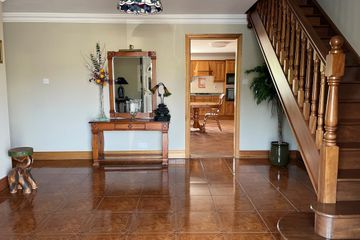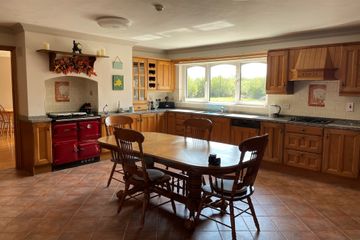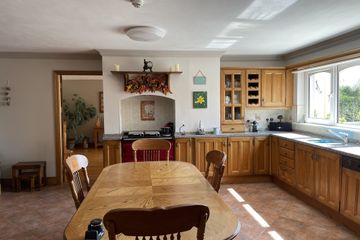


+29

33
Silver Lake House, Mountshannon, Co. Clare, V94Y7PN
€549,000
8 Bed
9 Bath
361 m²
Detached
Description
- Sale Type: For Sale by Private Treaty
- Overall Floor Area: 361 m²
Located in the village of Mountshannon is this former 6 bedroom bed and breakfast is presented for sale in good decorative condition throughout with spacious living accommodation and bed space.
Situated on a large site with ample parking, detached garage, footpath located outside the door which leads to all amenities in the village and Mountshannon Harbour.
Viewing is strongly recommended.
Entrance Hallway
4.5m x 4.2m
Spacious hallway with tiled flooring, wired for alarm, part glazed front door.
Reception Room 1:
5.09m x 5m
Front aspect bay window allowing plenty of natural light, wood panelled ceiling, soiled fuel fireplace with brick surround. Wall lighting, television point, spacious room.
Reception Room 2:
3.4m x 2.8m
Front aspect bay window, solid oak floor, opening and lined flu for solid fuel fireplace, coving and centrepiece, wired for wall lighting.
Guest wc:
3.1m x 1.2m
Fully tiled throughout, side aspect window, wc and whb.
Kitchen/Dining Room:
5.8m x 5.7m
Fully fitted solid oak kitchen with a range of base and eye level units, tiled floor and tiles between kitchen units, Rayburn red range which is the boiler for central heating, granite work surfaces, integrated dishwasher and fridge/freezer, remote ceiling lighting and lighting on kitchen units.
Ample worksurface and storage space.
Dining Room:
8.2m x 6.8m
Solid wooden flooring, coving and centre piece, formal dining room with rear and side aspect windows allowing plenty of natural light, wall lighting, double doors to external patio.
Utility Room:
4m x 4m
Plumbed for washing machine and dryer, side aspect window, plumbed with sink unit, tiled flooring, shelving for storage.
Pantry:
2.2m x 1.6m
Carpet flooring, shelved with work surface.
Internal Hallway:
3.5m x 2.8m
Tiled floor, part glazed external back door.
Bedroom 1: Downstairs
3.8m x 3.1m
Solid wooden floor, rear aspect window, built in wardrobe and drawers.
En suite:
2m x 1.6m
Tiled walls and floor, corner electric shower.
Bedroom 2:
3.7m x 3m
Solid wooden floor, rear aspect window, double sized room.
Bathroom:
3m x 1.7m
Tiled walls and floor, side aspect window, bath with wc and whb, wired for shaving light.
Landing:
3.6m x 4.3m + 3.1m x 2.2m
Carpet flooring, coving and centre piece, 2 front aspect windows and hot press, phone point.
Bedroom 3:
4.8m x 4.5m
Rear aspect window, carpet flooring.
En suite:
2.3m x 1.5m
Tiled walls and floor, wc, whb, electric corner shower.
Bedroom 4:
4.2m x 3.4m
Carpet flooring, rear aspect window
En suite:
2.5m x 1.2m
Power shower off mains, tiled walls and floor, wc and whb.
Bedroom 5:
5m x 3.1m
Large spacious room that sleeps 3, carpet floor, side aspect window.
En suite:
2.3m x 1.4m
Power shower off mains, tiled floor and walls.
Bedroom 6:
3.2m x 4.7m
Double room with carpet flooring.
En Suite:
1.8m x 1.4m
Power shower off mains, tiled walls and floor, wc and whb.
Bedroom 7:
4.8m x 4.2m
Carpet flooring, sleeps 3, front aspect windows.
En suite:
2.3m x 1.3m
Power shower off mains, tiled walls and floor.
Bedroom 8:
4.4m x 4.8m
Carpet floor, front aspect window.
En suite:
2.3m x 1.3m
Tiled walls and floor, electric corner shower.
Mains Water
Heating: Oil fired with two solid fuel fireplaces
Overall internal area: 361sqm€"3884 sqft
Property can sleep up to 16 guests
Bedrooms located on the ground floor which can sleep up to addition 4
Patio area ideal for entertaining that leads out from the dining room
Parking located to the front with wall and piers, tarmac driveway.
Additional space to the rear of the house to park cars
Garden is mostly laid to lawn with mature trees and shrubs, detached garage on site with electricity supply.
Site is 0.2 hectares€"0.49 acres
The village of Mountshannon has numerous amenities along with creches and primary school, the lake and harbour are within walking distance to the property with access to small beach and Holy Island.
Both Ennis and Limerick are within a 40 minute drive.
The property has been maintained exceptionally well and is ready to go immediately for
guest should any potential purchaser decide to commence with B&B.
Eircode:V94 KD35
BER Number :114519663

Can you buy this property?
Use our calculator to find out your budget including how much you can borrow and how much you need to save
Property Features
- :Located in the village and walking distance to Lough Derg
- Mature private site
- Detached storage garage
- Spacious bright living space throughout
- All bedrooms on the first floor are en suite
Map
Map
Local AreaNEW

Learn more about what this area has to offer.
School Name | Distance | Pupils | |||
|---|---|---|---|---|---|
| School Name | Iniscealtra National School | Distance | 200m | Pupils | 63 |
| School Name | Lakyle National School | Distance | 5.7km | Pupils | 72 |
| School Name | Scariff National School | Distance | 6.5km | Pupils | 127 |
School Name | Distance | Pupils | |||
|---|---|---|---|---|---|
| School Name | Ogonnelloe National School | Distance | 6.8km | Pupils | 118 |
| School Name | Raheen Wood Community National School | Distance | 7.0km | Pupils | 105 |
| School Name | Tuamgraney National School | Distance | 7.8km | Pupils | 52 |
| School Name | Portroe National School | Distance | 8.0km | Pupils | 137 |
| School Name | Derryoober National School | Distance | 9.6km | Pupils | 27 |
| School Name | Eochaille Ara National School | Distance | 11.1km | Pupils | 118 |
| School Name | Bodyke National School | Distance | 11.9km | Pupils | 36 |
School Name | Distance | Pupils | |||
|---|---|---|---|---|---|
| School Name | Scariff Community College | Distance | 7.3km | Pupils | 434 |
| School Name | Mercy College | Distance | 13.3km | Pupils | 174 |
| School Name | St Anne's Community College | Distance | 14.4km | Pupils | 655 |
School Name | Distance | Pupils | |||
|---|---|---|---|---|---|
| School Name | Nenagh College | Distance | 17.3km | Pupils | 462 |
| School Name | St Mary's Secondary School | Distance | 17.6km | Pupils | 512 |
| School Name | St. Joseph's Cbs Nenagh | Distance | 18.0km | Pupils | 618 |
| School Name | Borrisokane Community College | Distance | 22.8km | Pupils | 657 |
| School Name | St. Joseph's Secondary School Tulla | Distance | 22.8km | Pupils | 726 |
| School Name | Portumna Community School | Distance | 23.2km | Pupils | 466 |
| School Name | Newport College | Distance | 24.3km | Pupils | 315 |
Type | Distance | Stop | Route | Destination | Provider | ||||||
|---|---|---|---|---|---|---|---|---|---|---|---|
| Type | Bus | Distance | 140m | Stop | Mountshannon Ccc | Route | 344 | Destination | Ennis Station | Provider | Tfi Local Link Limerick Clare |
| Type | Bus | Distance | 150m | Stop | Mountshannon Ccc | Route | 344 | Destination | Whitegate Church | Provider | Tfi Local Link Limerick Clare |
| Type | Bus | Distance | 150m | Stop | Mountshannon Ccc | Route | 344 | Destination | Whitegate School | Provider | Tfi Local Link Limerick Clare |
Type | Distance | Stop | Route | Destination | Provider | ||||||
|---|---|---|---|---|---|---|---|---|---|---|---|
| Type | Bus | Distance | 670m | Stop | Mountshannon | Route | 346 | Destination | Whitegate | Provider | Bus Éireann |
| Type | Bus | Distance | 670m | Stop | Mountshannon | Route | 344 | Destination | Whitegate School | Provider | Tfi Local Link Limerick Clare |
| Type | Bus | Distance | 670m | Stop | Mountshannon | Route | 344 | Destination | Whitegate Church | Provider | Tfi Local Link Limerick Clare |
| Type | Bus | Distance | 730m | Stop | Mountshannon | Route | 344 | Destination | Ennis Station | Provider | Tfi Local Link Limerick Clare |
| Type | Bus | Distance | 730m | Stop | Mountshannon | Route | 346 | Destination | Limerick Bus Station | Provider | Bus Éireann |
| Type | Bus | Distance | 4.9km | Stop | St. Flannan's Church | Route | 344 | Destination | Ennis Station | Provider | Tfi Local Link Limerick Clare |
| Type | Bus | Distance | 4.9km | Stop | Whitegate | Route | 344 | Destination | Whitegate Church | Provider | Tfi Local Link Limerick Clare |
Property Facilities
- Parking
- Wired for Cable Television
- Oil Fired Central Heating
BER Details

BER No: 103920880
Statistics
08/04/2024
Entered/Renewed
14,735
Property Views
Check off the steps to purchase your new home
Use our Buying Checklist to guide you through the whole home-buying journey.

Daft ID: 18927890
Contact Agent

Sarah Fenton
061 376550Thinking of selling?
Ask your agent for an Advantage Ad
- • Top of Search Results with Bigger Photos
- • More Buyers
- • Best Price

Home Insurance
Quick quote estimator
