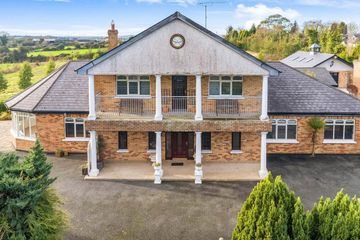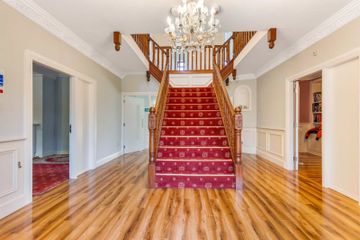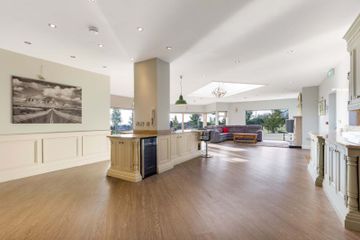



Silver Wings, Sillogue, Monasterboice, Co. Louth, A92W228
€1,100,000
- Price per m²:€2,778
- Estimated Stamp Duty:€12,000
- Selling Type:By Private Treaty
- BER No:100364470
- Energy Performance:108.09 kWh/m2/yr
About this property
Highlights
- 6 Bedroom Detached Residence
- Extends to C. 396 sq.m. (4,263 sq.ft.)
- 1 Bedroom Annex – c. 34 sq.m.
- C. 1.9 Acre Site
- O-F-C-H – (Oil Heating)
Description
A truly stunning 6 bedroom detached residence situated on mature elevated site with magnificent picturesque surroundings, this property has been completed to very high standards throughout and has a floor area that extends to c.396 sq.m (c. 4,263 sq.ft). In addition to the main house, “Silver Wings” boasts an additional 1 bedroom annex for guests, or more suitably to accommodate a co-living requirement. Providing generously proportioned living spaces, this family home sits on a c. 1.9 acre site with excellent views over the adjacent countryside and is surrounded with mature landscaped gardens, which are completely private from all aspects. This is a quality home in a prime family location within easy access of Drogheda Town Centre and the M1 Motorway, both within a 5 minute drive. Viewing is highly advised to truly appreciate this home. AMV - €1,100,000 – For Sale by Private Treaty Features 6 Bedroom Detached Residence Extends to C. 396 sq.m. (4,263 sq.ft.) 1 Bedroom Annex – c. 34 sq.m. Built C. 1991 C. 1.9 Acre Site Water – Private Well Waste – Septic Tank O-F-C-H – (Oil Heating) Multiple Solid Fuel Stoves PV Solar Panels x 18 Upgraded Cavity Wall Insulation Double Glazing Throughout Detached Block Built Garage Roller Shutter Door Wired For Alarm Sliding Security Gates Tarmac Front Drive Rear Patio Ample Parking Accommodation Includes Entrance Hallway Guest WC Storage (2.20m x 4.30m) Study (2.10m x 1.27m) Sitting Room (6.46m x 3.65m) Kitchen (10.00m x 4.35m) Lounge / Dining (10.00m x 9.15m) Utility Room (4.25m x 3.64m) Sun Room (8.25m x 3.27m) Office (3.64m x 2.75m) Bedroom 1 (7.32m x 4.30m) En Suite 1 (3.25m x 2.10m) Walk-In-Wardrobe (3.25m x 1.97m) 1st Floor Landing Bedroom 2 (4.15m x 3.10m) En Suite 2 (2.71m x 2.10m) Bedroom 3 (3.48m x 3.10m) En Suite 3 (2.10m x 1.40m) Bedroom 4 (3.81m x 3.06m) Bedroom 5 (3.85m x 2.71m) Bedroom 6 (3.45m x 2.85m) Detached Annex Hall Kitchen/Dining/Lounge (5.22m x 3.82m) Bedroom (3.95m x 3.43m) En Suite (2.50m x 1.05m) Building Energy Rating BER: B2 BER No. 100364470 Energy Performance Indicator: 108.09 kWh/m²/yr Viewing Details Strictly by appointment with the sole selling agent.
Standard features
The local area
The local area
Sold properties in this area
Stay informed with market trends
Local schools and transport

Learn more about what this area has to offer.
School Name | Distance | Pupils | |||
|---|---|---|---|---|---|
| School Name | St. Patrick's National School | Distance | 3.0km | Pupils | 183 |
| School Name | Scoil Naomh Buithe Tenure | Distance | 3.4km | Pupils | 185 |
| School Name | Tullyallen National School | Distance | 3.6km | Pupils | 433 |
School Name | Distance | Pupils | |||
|---|---|---|---|---|---|
| School Name | Presentation Primary School | Distance | 5.1km | Pupils | 350 |
| School Name | St. Oliver's National School | Distance | 5.2km | Pupils | 366 |
| School Name | Mell National School | Distance | 5.3km | Pupils | 295 |
| School Name | St Brigid's And St Patrick's National School | Distance | 5.5km | Pupils | 573 |
| School Name | St Ita's Special School | Distance | 5.6km | Pupils | 194 |
| School Name | Aston Village Educate Together National School | Distance | 5.7km | Pupils | 373 |
| School Name | St Peter's National School Drogheda | Distance | 5.9km | Pupils | 92 |
School Name | Distance | Pupils | |||
|---|---|---|---|---|---|
| School Name | Ballymakenny College | Distance | 4.9km | Pupils | 1003 |
| School Name | St. Oliver's Community College | Distance | 5.7km | Pupils | 1517 |
| School Name | St. Joseph's C.b.s. | Distance | 6.1km | Pupils | 1057 |
School Name | Distance | Pupils | |||
|---|---|---|---|---|---|
| School Name | Our Lady's College | Distance | 6.6km | Pupils | 973 |
| School Name | Sacred Heart Secondary School | Distance | 6.8km | Pupils | 706 |
| School Name | St Mary's Diocesan School | Distance | 7.0km | Pupils | 915 |
| School Name | Scoil Ui Mhuiri | Distance | 7.0km | Pupils | 656 |
| School Name | Drogheda Grammar School | Distance | 7.9km | Pupils | 553 |
| School Name | Colaiste Na Hinse | Distance | 12.4km | Pupils | 1030 |
| School Name | Laytown & Drogheda Educate Together Secondary School | Distance | 12.7km | Pupils | 496 |
Type | Distance | Stop | Route | Destination | Provider | ||||||
|---|---|---|---|---|---|---|---|---|---|---|---|
| Type | Bus | Distance | 90m | Stop | Cockle Road Cross | Route | 100 | Destination | Dundalk | Provider | Bus Éireann |
| Type | Bus | Distance | 150m | Stop | Cockle Road Cross | Route | 100 | Destination | Drogheda | Provider | Bus Éireann |
| Type | Bus | Distance | 510m | Stop | Naomh Mairtin Gfc | Route | 901m | Destination | Nassau Street, Stop 405 | Provider | Matthews Coach Hire |
Type | Distance | Stop | Route | Destination | Provider | ||||||
|---|---|---|---|---|---|---|---|---|---|---|---|
| Type | Bus | Distance | 510m | Stop | Naomh Mairtin Gfc | Route | 901d | Destination | Dcu Helix, Stop 7571 | Provider | Matthews Coach Hire |
| Type | Bus | Distance | 510m | Stop | Naomh Mairtin Gfc | Route | 100 | Destination | Drogheda | Provider | Bus Éireann |
| Type | Bus | Distance | 510m | Stop | Naomh Mairtin Gfc | Route | 100 | Destination | Monasterboice | Provider | Bus Éireann |
| Type | Bus | Distance | 510m | Stop | Naomh Mairtin Gfc | Route | 904 | Destination | Ucd, Stop 4391 | Provider | Matthews Coach Hire |
| Type | Bus | Distance | 510m | Stop | Naomh Mairtin Gfc | Route | 901 | Destination | Cathal Brugha Street | Provider | Matthews Coach Hire |
| Type | Bus | Distance | 510m | Stop | Naomh Mairtin Gfc | Route | 901 | Destination | Temple Street | Provider | Matthews Coach Hire |
| Type | Bus | Distance | 520m | Stop | Monasterboice | Route | 904 | Destination | Marshes Shopping Centre | Provider | Matthews Coach Hire |
Your Mortgage and Insurance Tools
Check off the steps to purchase your new home
Use our Buying Checklist to guide you through the whole home-buying journey.
Budget calculator
Calculate how much you can borrow and what you'll need to save
BER Details
BER No: 100364470
Energy Performance Indicator: 108.09 kWh/m2/yr
Ad performance
- 21/11/2025Entered
- 10,729Property Views
Daft ID: 16439043

