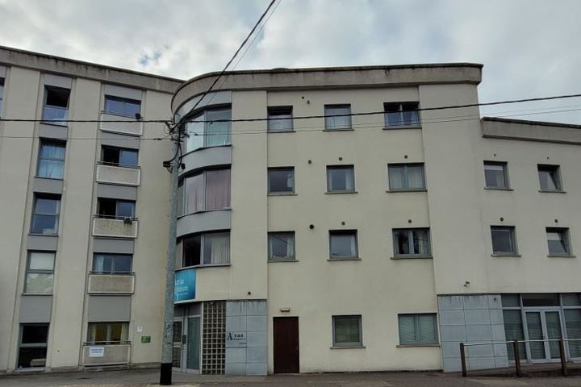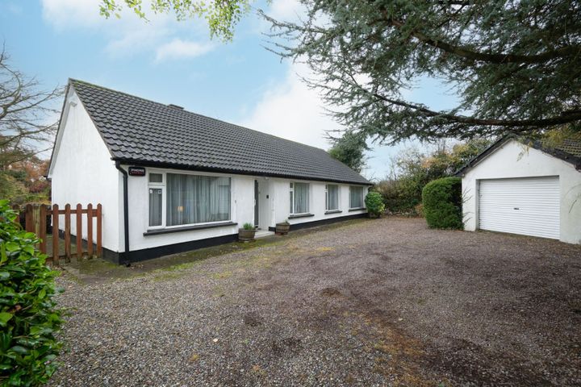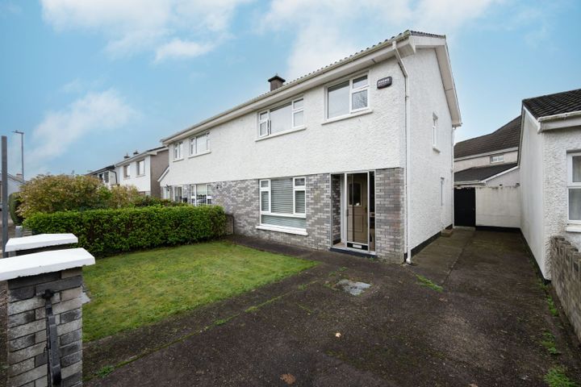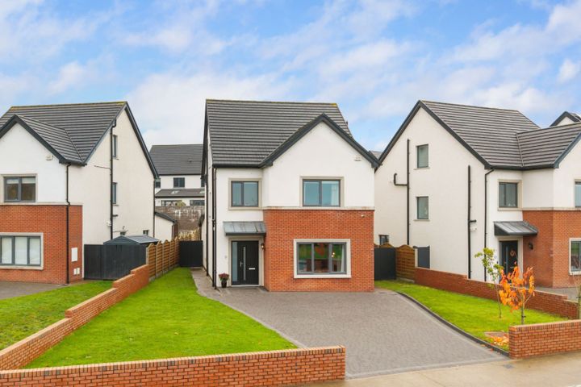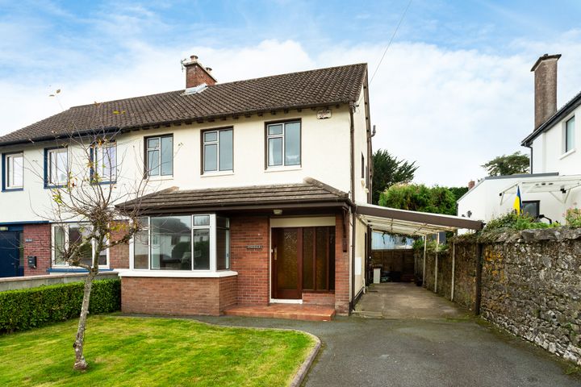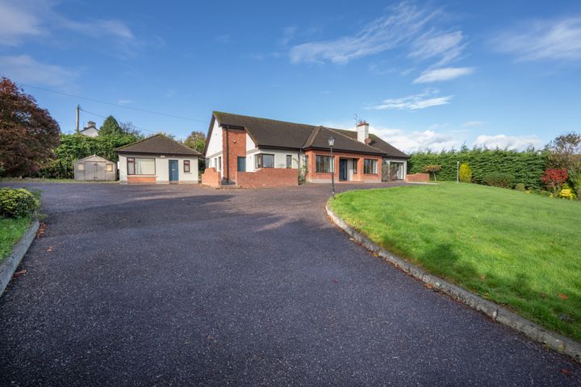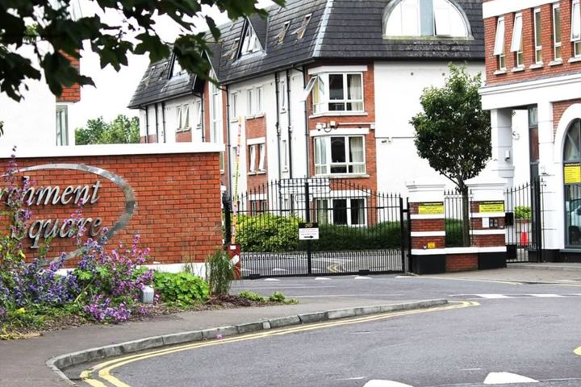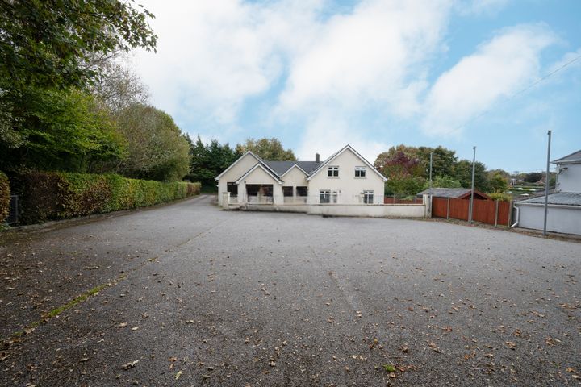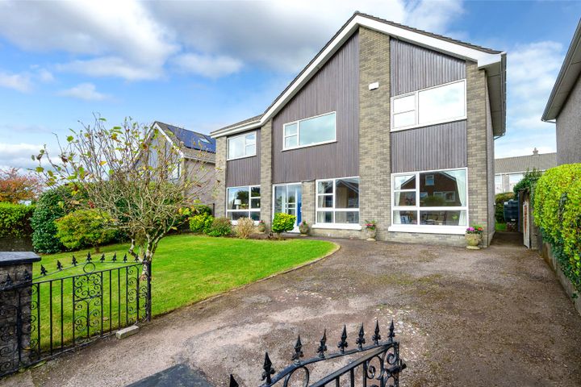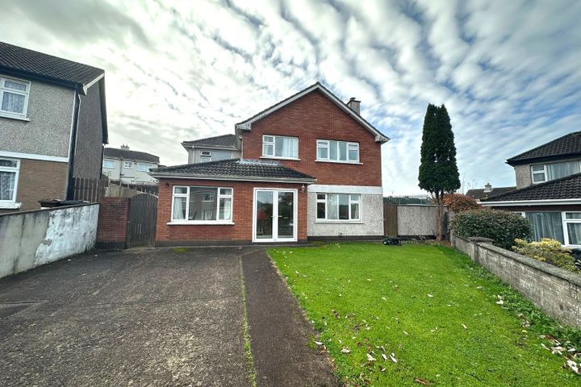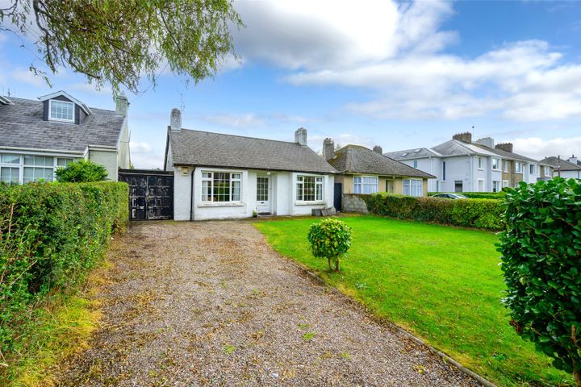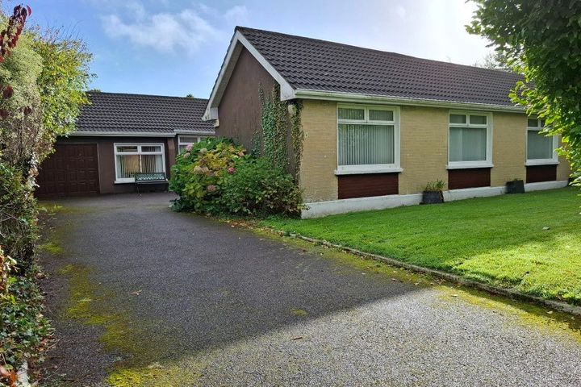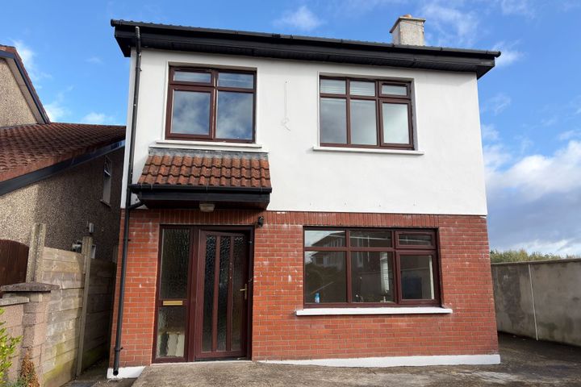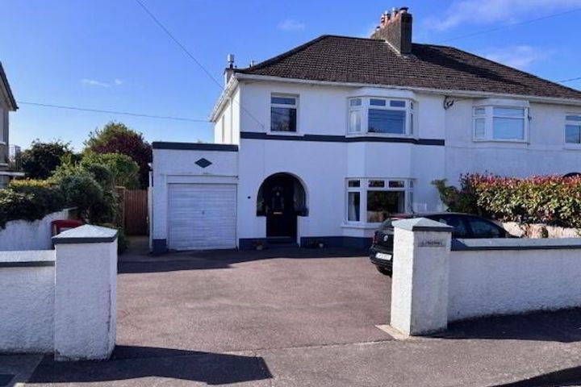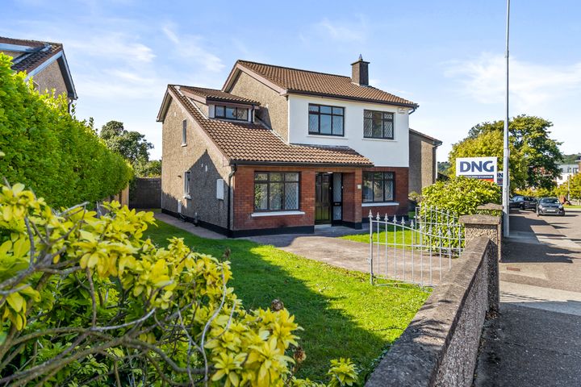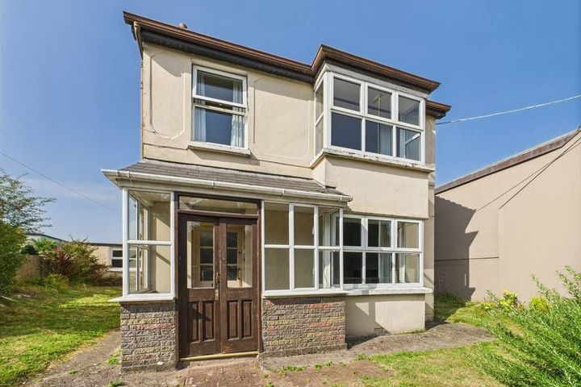22 Properties for Sale in Model Farm Road, Cork
Liam O Leary
AherneLoughnan
Apartment 12, Victoria Station, Victoria Cross, Co. Cork, T12NW29
3 Bed3 Bath78 m²ApartmentViewing AdvisedAdvantageGreenfields, Raheen, Carrigrohane, Co. Cork, T12HNK3
4 Bed2 Bath149 m²DetachedOghill, 17 Glencairn Park, Rossa Avenue, Bishopstown, Co. Cork, T12PWH6
3 Bed1 Bath99 m²Semi-D9 Reldare, Model Farm Road, Carrigrohane, Co. Cork, T12AE2N
4 Bed4 Bath182 m²DetachedPinedale, 48 Farranlea Grove, Model Farm Road, Co. Cork, T12RPK6
3 Bed2 Bath105 m²Semi-DAshgrove, O'Sheas Lane, Model Farm Road, Cork, T12NN70
4 Bed3 Bath182 m²BungalowApartment 21, The O'Casey Block, Parchment Square, Model Farm Road, Co. Cork, T12RF40
3 Bed2 Bath68 m²ApartmentSt Peter's Parish Centre, Church Hill, Cork, T12RX57
3 Bed3 Bath285 m²Detached3 Bishopscourt Hill, Bishopstown, Cork City, T12NP8K
6 Bed3 Bath190 m²Detached17 Kenley Close, Model Farm Road, Co. Cork, T12P03Y
10 Bed4 Bath149 m²DetachedWayside, Farranlea Park, Model Farm Road, Cork, T12R8D2
2 Bed1 BathHouse4 Oaklee, Carrigrohane, Carrigrohane, Co. Cork, T12V5RW
4 Bed2 Bath150 m²Detached51A Rossbrook, Model Farm Road, Cork, Model Farm Road, Co. Cork, T12TXR8
5 Bed4 BathDetachedIlfracombe, 25 Laburnum Park, Model Farm Road, Co. Cork, Model Farm Road, Co. Cork, T12DT2P
4 Bed2 Bath137 m²Semi-D18 Rossbrook, Model Farm Road, Model Farm Road, Co. Cork, T12P7KA
6 Bed5 Bath145 m²DetachedAvonlee, 68 Model Farm Road, Model Farm Road, Co. Cork, T12W7XA
3 Bed1 Bath104 m²DetachedHaze Lee, Victoria Cross, Victoria Cross, Co. Cork, T12APR3
4 Bed3 Bath112 m²Semi-DSaint Marys, 3 Laburnum Park, Model Farm Road, Co. Cork, T12YV1N
4 Bed2 Bath115 m²Semi-DAltair, 1 Laburnum Park, Model Farm Road, Co. Cork, T12W9FT
3 Bed2 BathSemi-DAltamira, 47 Firgrove Drive, Bishopstown, Co. Cork, T12D7T3
3 Bed2 Bath121 m²Semi-D
Explore Sold Properties
Stay informed with recent sales and market trends.






