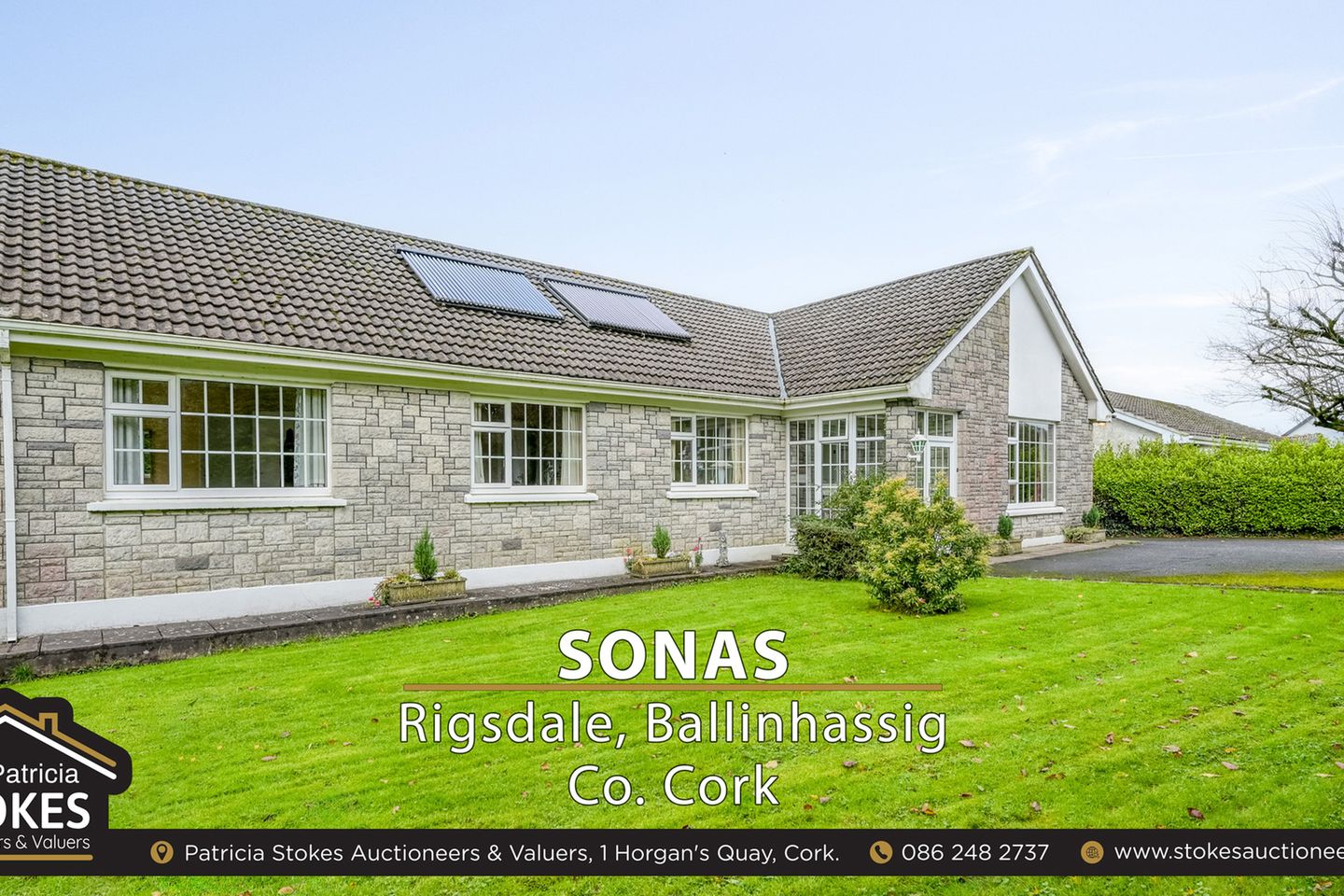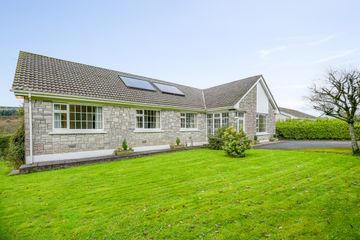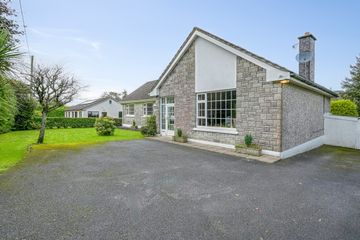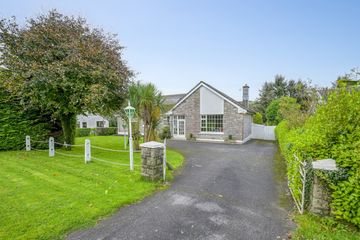


+25

29
Sonas, Rigsdale, Ballinhassig, Co. Cork, T12AKD2
€350,000
4 Bed
2 Bath
143 m²
Detached
Description
- Sale Type: For Sale by Private Treaty
- Overall Floor Area: 143 m²
"Sonas" meaning happiness is an aptly named four bedroomed detached bungalow set on and 0.39 acres site withing a 15 minute drive of Cork city. Built in 1975 and located just beyond the half way roundabout at Ballinhassig this property has been home to its owners for the last 25 years. Constructed in appealing grey stonework this home enjoys a maintenance free exterior with double glazed PVC windows to complement its overall look.
The accommodation of this home offers a glazed entrance porch, reception hall, extensive lounge, dining room, kitchen/dining, sun porch, four bedrooms with the main offering en-suite and family bathroom. Heating is by means of oil fired and is further supported with solar panels for the heating of water which combines to give this home a C3 energy rating.
The property has been well taken care of by its current owners and the accommodation extends to an impressive 1,540 Sq. Ft. when considered it is all over one level. This home is held within Folio reference CK8623F and is well positioned on its 0.39 acre site with plenty of space to the front, The front of this home has an extensive drive way set between pillars finished in line with the exterior of the home. There is an enclosed lawned garden enclosed by a mature hedge which give tremendous privacy to this space. There is access on both sides of this home to the rear garden.
The rear garden has been shaped and formed by its current owner over the years. Arranged with a paved patio directly adjacent to the house to the rear gives and easy transitions from inside to out for those summer days suitable for dining. Given the sheltered nature of the back of this home that is more often than one would imagine. The gardens to the rear are predominantly laid to lawn and interspersed with low level planting and higher level more shrubs and trees. Garden benches are strategically placed to take full account of sunshine depending on the time of day. A steel tech garden shed is hidden to the back of the garden to take all those gardening equipment needs.
The parish of Ballinhassig is a well supported community and enjoys a host of facilities. Local GAA grounds and well as national school is on the doorstep of this home and buses in all directions lead to second level education at Kinsale, Bandon and Cork city centre. The village of Ballinhassig caters for all with local convenience shop, post office, co-op store, public house with in house dining, church and cafe/restaurant (which also provides home made take away).
Viewing is highly recommended and strictly by appointment.
Accommodation :
Entrance Porch
Enclosed with wrap around glazing against the back drop of stone external wall this entrance porch is welcoming and inviting. It captures tremendous sunshine throughout the day and offers and addition space to site and relax in while surveying the front garden. Finished with tiled floor and stained glass front door to reception hall beyond
Reception Hall
L in shape this reception hall is bright taking natural light from the glazed entrance porch. It enjoys a double built in cloaks press such a handy addition in any home. The reception wraps around giving access to living and bedroom accommodation. Tastefully decorated with dado border and recessed lighting. Stira to the attic space.
Kitchen / Breakfast Area 4.60m x 2.90m (15.09ft x 9.51ft)
Located to the rear of the property this home is perfectly positioned to take full views out over the rear garden and rolling countryside beyond. The kitchen is well fitted with units fitted on all four sides and ample space for a breakfast table at its centre. Finished in oak style the units are both floor and eye level and offer a host of storage as well as display shelves and glazed presses. Single drainer sink unit set beneath big picture window. Appliances include hob with integrated extractor overhead as well as free standing cooker, integrated dishwasher and free standing fridge freezer. Tiled over worktop surfaces and a breakfast counter returns the back wall handy for grabbing a quick bite to eat. Glazed door to reception hall, glazed door to dining room and glazed door to sun porch beyond.
Dining Room 3.40m x 3.00m (11.15ft x 9.84ft)
Accessed off the kitchen or from the lounge via double doors this room is arranged as a more formal dining space. It could with ease change its function to an additional family room or play room depending on the next owner's needs. A beautifully bright room looking out onto the rear garden with sliding patio doors for ease of access to the patio outside. This room is tastefully decorated and finished with carpet. Double doors lead through to lounge.
Lounge 6.50m x 5.20m (21.33ft x 17.06ft)
This room is impressive in size and can be arranged to offer more than its current one function of relaxation. Set with a marble fire place in white complete with white tile heart this room is inviting at all times of the year. A big picture window looks out to the front garden while double door with glazed insets leads through to the dining room beyond. With a measurement of 6.5 meters by 5.2 meters it is easy to see how this room could alter in its configuration. Decorated in neutral tones with wall lights and carpet.
Sun Room 2.30m x 2.10m (7.55ft x 6.89ft)
An addition to this home some years ago is this lovely sun porch. Constructed with hip height walls with glazing sitting atop on all sides this room offers a peaceful place to sit and relax while at the same time given its location close to the kitchen/breakfast room doubles up as a utility space or summer dining.
Main Bedroom 4.20m x 3.30m (13.78ft x 10.83ft)
This is a fine bedroom suite and runs front to rear. The bedroom area looks to the front and is a fine double room complete with extensive fitted robes and overhead presses. This room is dual in aspect with front and side windows making it exceptionally bright. Neutral tones cornicing and carpet complete this room.
En-suite 2.40m x 1.75m (7.87ft x 5.74ft)
The en-suite of this home is a fine big bright room located to the rear of the property. It has three piece shower suite fitted with an extensive double walk in shower unit fully tiled. The wash hand basin is fitted within a bespoke vanity unit offering built in storage and open shelving and is set beneath a wide vanity mirror with tiling between. Vanity light fitted. A wc completes the suite as well as a fitted heated towel rail. Additional storage if required is catered for by a double press with overhead presses.
Bedroom 2 3.30m x 3.00m (10.83ft x 9.84ft)
Located to the rear of the property and enjoying views of the mature garden this is a lovely double bedroom. There is wall to wall fitted robes with storage overhead. These units come complete with vanity area with vanity mirror, light and inset sink. Finished in neutral pleasing tones and fitted with carpet.
Bedroom 3 3.90m x 2.90m (12.80ft x 9.51ft)
This is a fine double room and is located looking out over the front garden via large picture window. This room enjoys double fitted robes and is tastefully decorated and finished with cornicing and carpet.
Bedroom 4 3.00m x 2.90m (9.84ft x 9.51ft)
A fine bedroom located to the front of the property and currently in use as a home office.
Family Bathroom 3.00m x 2.60m (9.84ft x 8.53ft)
Located to the rear of the property this is a very spacious family bathroom. With three piece ivory suite to include WC, bath tub and wash hand basin. A fully fitted vanity unit contains the wash hand basin set below an extensive mirror complete with vanity light, with tasteful tiling and offers a host of enclosed storage and open shelving. The bath tub has shower fitted and it tastefully tiled. Hot press located here.
Outside : The front of this home has an extensive drive way set between pillars finished in line with the exterior of the home. There is an enclosed lawned garden enclosed by a mature hedge which give tremendous privacy to this space. There is access on both sides of this home to the rear garden.
The rear garden has been shaped and formed by its current owner over the years. Arranged with a paved patio directly adjacent to the house to the rear gives and easy transitions from inside to out for those summer days suitable for dining. A second lower level patio comes in handy from time to time. Given the sheltered nature of the back of this home that is more often than one would imagine. The gardens to the rear are predominantly laid to lawn and interspersed with low level planting and higher level more shrubs and trees. Garden benches are strategically placed to take full account of sunshine depending on the time of day. A steel tech garden shed is hidden to the back of the garden to take all those gardening equipment needs. An outside boiler house is located adjacent to the property and give additional storage facilities.

Can you buy this property?
Use our calculator to find out your budget including how much you can borrow and how much you need to save
Property Features
- Beautiful family home
- 0.39 Acres of landscaped gardens
- 1,540 Sq. Ft of internal space
- Convenient sough after location
- Oil central heating and solar panels for water heating
- C3 energy rating
- Easy proximity to community hub at Ballinhassig
- Host of primary, second and third level education facilities just a bus ride away
Map
Map
Local AreaNEW

Learn more about what this area has to offer.
School Name | Distance | Pupils | |||
|---|---|---|---|---|---|
| School Name | Ballyheada National School | Distance | 1.6km | Pupils | 162 |
| School Name | Gogginshill National School | Distance | 3.2km | Pupils | 225 |
| School Name | Scoil Eoin, Inis Eonáin | Distance | 5.4km | Pupils | 306 |
School Name | Distance | Pupils | |||
|---|---|---|---|---|---|
| School Name | Gurrane National School | Distance | 5.9km | Pupils | 50 |
| School Name | Knockavilla National School | Distance | 6.3km | Pupils | 139 |
| School Name | Ballinora National School | Distance | 6.8km | Pupils | 283 |
| School Name | Dunderrow National School | Distance | 7.6km | Pupils | 192 |
| School Name | Belgooly National School | Distance | 9.1km | Pupils | 361 |
| School Name | Ballinadee National School | Distance | 9.4km | Pupils | 128 |
| School Name | Ballygarvan National School | Distance | 9.6km | Pupils | 394 |
School Name | Distance | Pupils | |||
|---|---|---|---|---|---|
| School Name | Coláiste Choilm | Distance | 10.5km | Pupils | 1349 |
| School Name | Ballincollig Community School | Distance | 10.5km | Pupils | 941 |
| School Name | Bishopstown Community School | Distance | 10.8km | Pupils | 336 |
School Name | Distance | Pupils | |||
|---|---|---|---|---|---|
| School Name | Le Cheile Secondary School Ballincollig | Distance | 10.9km | Pupils | 64 |
| School Name | St. Brogan's College | Distance | 11.0km | Pupils | 789 |
| School Name | Coláiste An Spioraid Naoimh | Distance | 11.0km | Pupils | 711 |
| School Name | Kinsale Community School | Distance | 11.1km | Pupils | 1444 |
| School Name | Coláiste Na Toirbhirte | Distance | 11.3km | Pupils | 424 |
| School Name | Hamilton High School | Distance | 11.7km | Pupils | 429 |
| School Name | Mount Mercy College | Distance | 11.7km | Pupils | 799 |
Type | Distance | Stop | Route | Destination | Provider | ||||||
|---|---|---|---|---|---|---|---|---|---|---|---|
| Type | Bus | Distance | 1.9km | Stop | Halfway | Route | 239 | Destination | Butlerstown Via Bandon | Provider | Bus Éireann |
| Type | Bus | Distance | 1.9km | Stop | Halfway | Route | 239 | Destination | Bandon | Provider | Bus Éireann |
| Type | Bus | Distance | 1.9km | Stop | Halfway | Route | 236 | Destination | Bandon | Provider | Bus Éireann |
Type | Distance | Stop | Route | Destination | Provider | ||||||
|---|---|---|---|---|---|---|---|---|---|---|---|
| Type | Bus | Distance | 1.9km | Stop | Halfway | Route | 239 | Destination | Butlerstown | Provider | Bus Éireann |
| Type | Bus | Distance | 1.9km | Stop | Halfway | Route | 237 | Destination | Skibbereen | Provider | Bus Éireann |
| Type | Bus | Distance | 1.9km | Stop | Halfway | Route | 237 | Destination | Clonakilty | Provider | Bus Éireann |
| Type | Bus | Distance | 1.9km | Stop | Halfway | Route | 237 | Destination | Cork | Provider | Bus Éireann |
| Type | Bus | Distance | 1.9km | Stop | Halfway | Route | 239 | Destination | South Mall | Provider | Bus Éireann |
| Type | Bus | Distance | 1.9km | Stop | Halfway | Route | 239 | Destination | Cork | Provider | Bus Éireann |
| Type | Bus | Distance | 2.5km | Stop | Killeady | Route | 239 | Destination | Butlerstown | Provider | Bus Éireann |
Video
BER Details

BER No: 116954462
Statistics
19/03/2024
Entered/Renewed
16,469
Property Views
Check off the steps to purchase your new home
Use our Buying Checklist to guide you through the whole home-buying journey.

Similar properties
€320,000
5 Cois Abhainn, Curra, Riverstick, Co. Cork, P43WF444 Bed · 3 Bath · Terrace€575,000
8 Cúl Na Gréine, Crossbarry, Innishannon, Co. Cork, T12AHD65 Bed · 4 Bath · Detached€750,000
Ard Lui, Ballymaw, Waterfall, Co. Cork, T12N2EX6 Bed · 2 Bath · Bungalow€1,350,000
Facefield, Ballynamaul, Kinsale, Co. Cork, P43YH515 Bed · 7 Bath · Detached
Daft ID: 118689897


Patricia Stokes
(086) 2482737Thinking of selling?
Ask your agent for an Advantage Ad
- • Top of Search Results with Bigger Photos
- • More Buyers
- • Best Price

Home Insurance
Quick quote estimator
