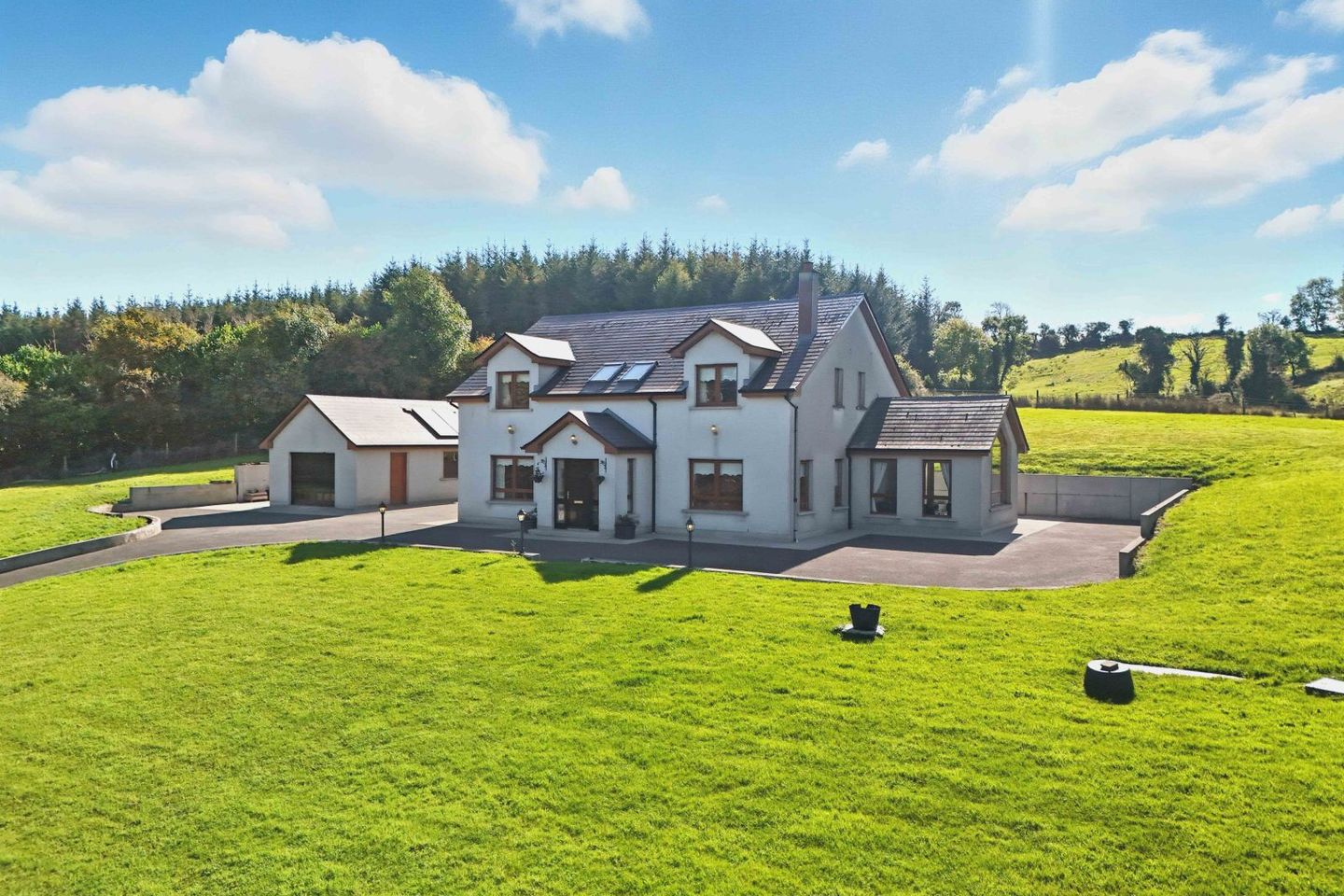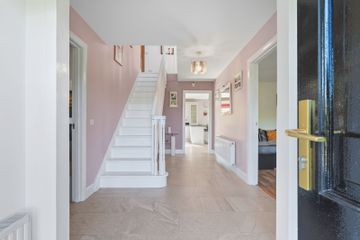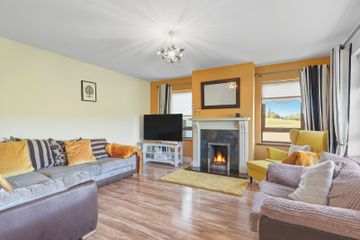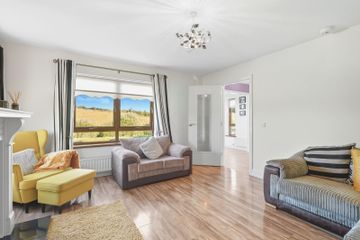



Sooey, Ballygawley, Co. Sligo, F91C8E2
€415,000
- Price per m²:€2,015
- Estimated Stamp Duty:€4,150
- Selling Type:By Private Treaty
- BER No:118782911
- Energy Performance:110.2 kWh/m2/yr
About this property
Description
Visit dngflanaganford.ie to register your interest & to see current offers, or place an offer on this property (please note offers can be placed once your registration has been approved, subject to conditions). Modern detached four-bedroom home featuring spacious living areas and quality finishes throughout. Includes two ensuites, utility room, and detached garage with attic storage in a quiet rural setting. LOCATION: Sooey is a peaceful rural community near Ballygawley, just 15 minutes from Sligo Town. The area offers a family-friendly setting with a local primary school, community centre, and nearby shops and services. With easy access via the R284 and surrounded by scenic countryside, Sooey combines the benefits of country living with convenient links to town amenities. DESCRIPTION: Built in 2009, this detached two-storey house includes an entrance porch and hallway, large living room with open fireplace, and an open-plan kitchen, dining, and sun lounge area with access to a south-facing patio. The ground floor also has a utility room with guest WC, storage, and a downstairs bedroom or additional sitting room. The first floor includes three bedrooms, two with ensuites, a main bathroom, and a walk-in wardrobe off the master bedroom. The property has uPVC double glazed windows and doors, oil-fired central heating, mains water, and a septic tank. A detached block-built garage with attic storage is located to the side of the house. ACCOMMODATION Entrance Porch 1.60m x 2.00m (5.25ft x 6.56ft) Finished with tiled flooring and is open plan to the entrance hallway. Entrance Hall 4.50m x 2.50m (14.76ft x 8.20ft) Finished with tiled flooring. Living Room 4.30m x 4.70m (14.11ft x 15.42ft) Laminate wood flooring and open fireplace. It is a beautiful bright room with three windows, two on the gable and one to the front overlooking the large lawn. Kitchen/Dining Room 4.40m x 8.50m (14.44ft x 27.89ft) Finished with tile flooring and fully fitted kitchen. Included in the sale are a Rangemaster oven and an American style fridge/freezer. The backsplash is fully tiled. There is an integrated dishwasher and this room is open to the utility area. The dining area has glazed patio doors that open out onto the south-facing patio to the rear and this room is open plan to the sun lounge. Sunroom 4.20m x 3.70m (13.78ft x 12.14ft) Finished with laminate wood flooring. This room has glazing on all three sides, with apex window on the gable window. This room also has glazed French doors opening out onto the same south-facing patio. Utility Room 2.60m x 2.60m (8.53ft x 8.53ft) Finished with tile flooring, fully fitted units complete with plumbing for washer, dryer and WHB. There is also a back-up freezer. This room opens to the guest WC and has a door out to the rear yard. Guest WC 1.70m x 1.60m (5.58ft x 5.25ft) Fully tiled and includes WC and WHB. Storage Closet 1.70m x 0.80m (5.58ft x 2.62ft) Downstairs Bedroom 4.30m x 4.50m (14.11ft x 14.76ft) Finished with laminate wood flooring. This room is currently being used by its owners as a second sitting room. However, it was designed as a downstairs bedroom. It is a spacious, bright room with windows on two gables. Landing 8.57 sqm (92.24 sqft) Stairs and landing at first floor finished with timber. Bedroom 2 4.30m x 3.50m (14.11ft x 11.48ft) Finished with laminate wood flooring. This room is ensuite and it has windows on two gables. En-Suite 1 1.00m x 2.60m (3.28ft x 8.53ft) Fully tiled and includes WC, WHB complete with vanity unit and has a shower area complete with glazed shower door. Bedroom 3 4.30m x 4.20m (14.11ft x 13.78ft) Finished with laminate wood flooring. This room has a cupboard off. Main Bathroom 3.20m x 2.80m (10.50ft x 9.19ft) Fully tiled and includes bath, WC, WHB and corner shower and two Velux windows to the rear. Finished to a very high standard. Main Bedroom 4.50m x 4.30m (14.76ft x 14.11ft) Finished with laminate wood flooring. This room has freestanding Sliderobes and it also has a walk-in wardrobe and an ensuite. Walk in Wardrobe 2.20m x 3.00m (7.22ft x 9.84ft) Finished with laminate wood flooring. It has fitted wardrobes on both sides in this spacious, excellent space. It opens throughto a large ensuite. En-Suite 2 2.10m x 3.80m (6.89ft x 12.47ft) Fully tiled. Finished with WC, WHB and corner shower. This room has a superior standard of finish. Garage 4.40m x 7.20m (14.44ft x 23.62ft) This houses the oil-fired central heating, with a hot water cylinder for the house together with the compression valve. This is a spacious room which has racking in place and is under a pitched roof. It is detached, block built and it has a Stira staircase up to the attic space. Outside: The property sits on a large, well-maintained site surrounded by open countryside and mature trees. The house is accessed by a tarmac driveway. The grounds include an extensive front lawn and a south-facing rear patio area ideal for outdoor use. The site is clearly defined with boundary walls and offers excellent privacy, scenic rural views, and ample space for parking and recreation. Directions: Travelling from Sligo to Sooey, At Carraroe Roundabout, take the road for Ballygawley R284. Follow this road for 9.9 km. Turn right onto L13017 Srananagh, property will be on the left approx 450m along this road. Eircode F91 C8E2
The local area
The local area
Sold properties in this area
Stay informed with market trends
Local schools and transport

Learn more about what this area has to offer.
School Name | Distance | Pupils | |||
|---|---|---|---|---|---|
| School Name | Sooey National School | Distance | 1.3km | Pupils | 105 |
| School Name | Kilross National School | Distance | 2.6km | Pupils | 36 |
| School Name | Taunagh National School | Distance | 4.5km | Pupils | 36 |
School Name | Distance | Pupils | |||
|---|---|---|---|---|---|
| School Name | Ballintogher National School | Distance | 4.6km | Pupils | 77 |
| School Name | Ardeeran National School | Distance | 4.7km | Pupils | 118 |
| School Name | Collooney National School | Distance | 5.1km | Pupils | 242 |
| School Name | St Paul's National School Collooney | Distance | 5.2km | Pupils | 76 |
| School Name | Killenummery National School | Distance | 7.6km | Pupils | 55 |
| School Name | Knockminna National School | Distance | 8.0km | Pupils | 59 |
| School Name | St Johns National School | Distance | 8.2km | Pupils | 222 |
School Name | Distance | Pupils | |||
|---|---|---|---|---|---|
| School Name | Coola Post Primary School | Distance | 3.1km | Pupils | 549 |
| School Name | St Marys College | Distance | 7.8km | Pupils | 229 |
| School Name | Coláiste Muire | Distance | 10.6km | Pupils | 331 |
School Name | Distance | Pupils | |||
|---|---|---|---|---|---|
| School Name | Corran College | Distance | 10.9km | Pupils | 134 |
| School Name | Mercy College | Distance | 11.4km | Pupils | 676 |
| School Name | Summerhill College | Distance | 11.7km | Pupils | 1108 |
| School Name | Sligo Grammar School | Distance | 12.0km | Pupils | 495 |
| School Name | Ballinode College | Distance | 12.6km | Pupils | 246 |
| School Name | Ursuline College | Distance | 12.8km | Pupils | 632 |
| School Name | Lough Allen College | Distance | 18.1km | Pupils | 167 |
Type | Distance | Stop | Route | Destination | Provider | ||||||
|---|---|---|---|---|---|---|---|---|---|---|---|
| Type | Bus | Distance | 1.2km | Stop | Sooey | Route | 572 | Destination | Drumshanbo | Provider | Tfi Local Link Donegal Sligo Leitrim |
| Type | Bus | Distance | 1.2km | Stop | Sooey | Route | 572 | Destination | Ballinamore | Provider | Tfi Local Link Donegal Sligo Leitrim |
| Type | Bus | Distance | 1.2km | Stop | Sooey | Route | 572 | Destination | Sligo Atu | Provider | Tfi Local Link Donegal Sligo Leitrim |
Type | Distance | Stop | Route | Destination | Provider | ||||||
|---|---|---|---|---|---|---|---|---|---|---|---|
| Type | Bus | Distance | 1.2km | Stop | Sooey | Route | 572 | Destination | Atu Saint Angela's | Provider | Tfi Local Link Donegal Sligo Leitrim |
| Type | Bus | Distance | 2.6km | Stop | Sooey Cemetery | Route | 462 | Destination | Carrigallen | Provider | Bus Éireann |
| Type | Bus | Distance | 2.6km | Stop | Sooey Cemetery | Route | 462 | Destination | Sligo | Provider | Bus Éireann |
| Type | Bus | Distance | 2.6km | Stop | Kilross | Route | 462 | Destination | Sligo | Provider | Bus Éireann |
| Type | Bus | Distance | 2.6km | Stop | Kilross | Route | 566 | Destination | Sligo Atu | Provider | Tfi Local Link Donegal Sligo Leitrim |
| Type | Bus | Distance | 2.7km | Stop | Kilross | Route | 566 | Destination | Drumkeeran | Provider | Tfi Local Link Donegal Sligo Leitrim |
| Type | Bus | Distance | 2.7km | Stop | Kilross | Route | 566 | Destination | Dowra | Provider | Tfi Local Link Donegal Sligo Leitrim |
Your Mortgage and Insurance Tools
Check off the steps to purchase your new home
Use our Buying Checklist to guide you through the whole home-buying journey.
Budget calculator
Calculate how much you can borrow and what you'll need to save
A closer look
BER Details
BER No: 118782911
Energy Performance Indicator: 110.2 kWh/m2/yr
Statistics
- 26/11/2025Entered
- 7,322Property Views
- 11,935
Potential views if upgraded to a Daft Advantage Ad
Learn How
Similar properties
Daft ID: 16317834

