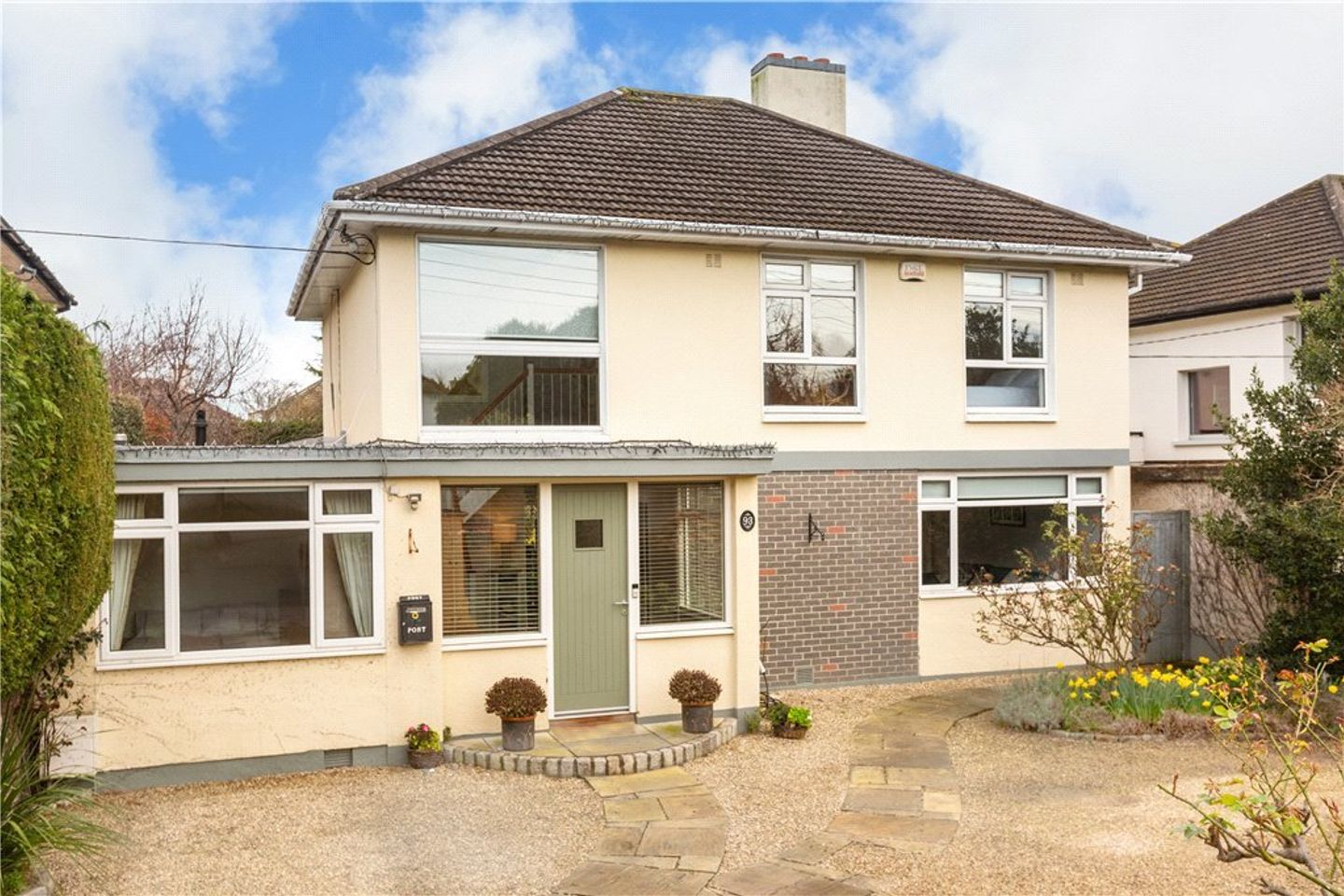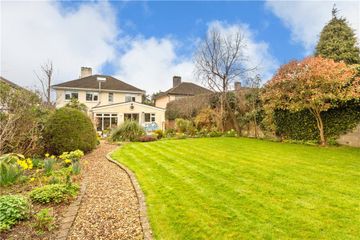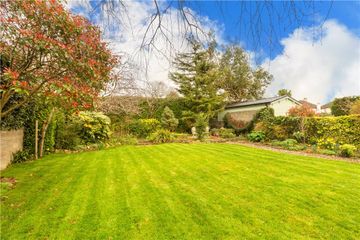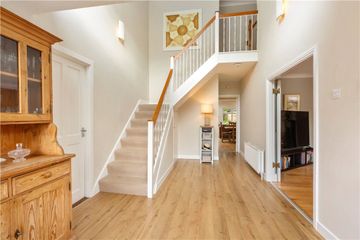


+15

19
93 South Park, Foxrock, Foxrock, Dublin 18, D18E7N1
€1,195,000
SALE AGREED5 Bed
2 Bath
189 m²
Detached
Description
- Sale Type: For Sale by Private Treaty
- Overall Floor Area: 189 m²
Superbly positioned within the mature and established Southpark development in Foxrock lies 93 South Park - a very well modernised and extended detached family home with the benefit of a magnificent wide and long mature rear garden measuring approximately 33.5m (110ft) in length and 45ft wide which enjoys complete seclusion, a rarity in such a central location. This property boasts extremely well proportioned and light infused accommodation extending to approx. 189 sqm (2,039 sqft) with an additional 17.5 sqm (188 sqft) in the converted attic, making this an ideal home for family living.Superbly positioned within the mature and established Southpark development in Foxrock lies 93 South Park - a very well modernised and extended detached family home with the benefit of a magnificent wide and long mature rear garden measuring approximately 33.5m (110ft) in length and 45ft wide which enjoys complete seclusion, a rarity in such a central location.
This property boasts extremely well proportioned and light infused accommodation extending to approx. 189 sqm (2,039 sqft) with an additional 17.5 sqm (188 sqft) in the converted attic, making this an ideal home for family living. It briefly comprises of; at ground floor level ; a most impressive entrance hallway with atrium allowing light to flood through off which there are French doors leading through to the lovely front reception room with feature fireplace. From here there are French doors through to a sitting room with feature floor to ceiling bay window overlooking the garden. To the rear there is a most impressive open plan kitchen, living, dining room with vaulted ceiling and underfloor heating with a peaceful and sylvan outlook to the magnificent rear garden. There is also a large utility room and a full shower room on the ground floor. Furthermore, the garage has been very well converted to the front and is presently laid out as a fifth bedroom. On the first floor there are four good sized bedrooms, the master being of particular note with two picture windows overlooking the rear garden with a well fitted family bathroom adjacent. From the landing there are stairs up to the converted attic with Velux roof light making this a very versatile space as a second home office or teenager\'s den. As previously mentioned, the front and rear gardens are of particular note with the rear garden being beautifully manicured and laid out in lawn bordered by a spectacular array of mature, shrubs, trees and specimen plants and with a selection of patio areas ideal for Al fresco dining. There is off street car parking for 3-4 cars to the front.
The location would be difficult to better being situated within this quiet leafy enclave yet close to excellent transport links, with the QBC within walking distance servicing the city centre and with a wide variety of shopping amenities nearby at Deansgrange, Foxrock and Cornelscourt. Excellent schools are available within the general area including Kill of the Grange National School, Hollypark Boys & Girls National School, Lycée Fran?ais d\'Irlande, St. Brigid\'s National School, Loreto Foxrock and CBC Monkstown to name but a few. Recreational amenities abound with tennis courts available within the development. Other facilities in the general area include, golf clubs, GAA, Rugby & Soccer clubs. leisure centres, the racecourse at Leopardstown and superb marine activities available at the marina in Dun Laoghaire.
DIRECTIONS:
Superbly positioned within the mature and established Southpark development in Foxrock lies 93 South Park - a very well modernised and extended detached family home with the benefit of a magnificent wide and long mature rear garden measuring approximately 33.5m (110ft) in length and 45ft wide which enjoys complete seclusion, a rarity in such a central location. This property boasts extremely well proportioned and light infused accommodation extending to approx. 189 sqm (2,039 sqft) with an additional 17.5 sqm (188 sqft) in the converted attic, making this an ideal home for family living. It briefly comprises of; at ground floor level ; a most impressive entrance hallway with atrium allowing light to flood through off which there are French doors leading through to the lovely front reception room with feature fireplace. From here there are French doors through to a sitting room with feature floor to ceiling bay window overlooking the garden. To the rear there is a most impressive open plan kitchen, living, dining room with vaulted ceiling and underfloor heating with a peaceful and sylvan outlook to the magnificent rear garden. There is also a large utility room and a full shower room on the ground floor. Furthermore, the garage has been very well converted to the front and is presently laid out as a fifth bedroom. On the first floor there are four good sized bedrooms, the master being of particular note with two picture windows overlooking the rear garden with a well fitted family bathroom adjacent. From the landing there are stairs up to the converted attic with Velux roof light making this a very versatile space as a second home office or teenager\\\'s den. As previously mentioned, the front and rear gardens are of particular note with the rear garden being beautifully manicured and laid out in lawn bordered by a spectacular array of mature, shrubs, trees and specimen plants and with a selection of patio areas ideal for Al fresco dining. There is off street car parking for 3-4 cars to the front.The location would be difficult to better being situated within this quiet leafy enclave yet close to excellent transport links, with the QBC within walking distance servicing the city centre and with a wide variety of shopping amenities nearby at Deansgrange, Foxrock and Cornelscourt. Excellent schools are available within the general area including Kill of the Grange National School, Hollypark Boys & Girls National School, Lycée Franais d\\\'Irlande, St. Brigid\\\'s National School, Loreto Foxrock and CBC Monkstown to name but a few. Recreational amenities abound with tennis courts available within the development. Other facilities in the general area include, golf clubs, GAA, Rugby & Soccer clubs. leisure centres, the racecourse at Leopardstown and superb marine activities available at the marina in Dun Laoghaire.

Can you buy this property?
Use our calculator to find out your budget including how much you can borrow and how much you need to save
Property Features
- Excellent detached family home extending to 189 sqm (2,039 sqft)
- Additional 17.5 sqm (188 sqft) in the converted attic
- Magnificent mature and private rear garden measuring approx. 33.5m (110ft) in length
- Terrific open plan kitchen living dining room overlooking the garden
- EV Charging point to the front
- Gas fired central heating
- Double glazing throughout
- Fitted carpets, curtains, blinds and kitchen appliances included in the sale
- Close to excellent schools and public transport
- Cleverly converted attic
Map
Map
Local AreaNEW

Learn more about what this area has to offer.
School Name | Distance | Pupils | |||
|---|---|---|---|---|---|
| School Name | St Brigid's Girls School | Distance | 440m | Pupils | 533 |
| School Name | St Brigid's Boys National School Foxrock | Distance | 460m | Pupils | 441 |
| School Name | Kill O' The Grange National School | Distance | 760m | Pupils | 213 |
School Name | Distance | Pupils | |||
|---|---|---|---|---|---|
| School Name | National Rehabilitation Hospital | Distance | 890m | Pupils | 8 |
| School Name | Gaelscoil Laighean | Distance | 970m | Pupils | 54 |
| School Name | Hollypark Girls National School | Distance | 1.2km | Pupils | 540 |
| School Name | Hollypark Boys National School | Distance | 1.2km | Pupils | 548 |
| School Name | Monkstown Etns | Distance | 1.4km | Pupils | 446 |
| School Name | Holy Family School | Distance | 1.8km | Pupils | 137 |
| School Name | St Kevin's National School | Distance | 1.8km | Pupils | 212 |
School Name | Distance | Pupils | |||
|---|---|---|---|---|---|
| School Name | Clonkeen College | Distance | 480m | Pupils | 617 |
| School Name | Loreto College Foxrock | Distance | 860m | Pupils | 564 |
| School Name | Cabinteely Community School | Distance | 1.6km | Pupils | 545 |
School Name | Distance | Pupils | |||
|---|---|---|---|---|---|
| School Name | Rockford Manor Secondary School | Distance | 1.7km | Pupils | 321 |
| School Name | Holy Child Community School | Distance | 1.9km | Pupils | 263 |
| School Name | Newpark Comprehensive School | Distance | 2.1km | Pupils | 856 |
| School Name | Christian Brothers College | Distance | 2.3km | Pupils | 526 |
| School Name | Rathdown School | Distance | 2.3km | Pupils | 303 |
| School Name | St Joseph Of Cluny Secondary School | Distance | 2.7km | Pupils | 239 |
| School Name | St Laurence College | Distance | 2.9km | Pupils | 273 |
Type | Distance | Stop | Route | Destination | Provider | ||||||
|---|---|---|---|---|---|---|---|---|---|---|---|
| Type | Bus | Distance | 180m | Stop | Old Bray Road | Route | 155 | Destination | Bray | Provider | Dublin Bus |
| Type | Bus | Distance | 180m | Stop | Old Bray Road | Route | 46n | Destination | Dundrum | Provider | Nitelink, Dublin Bus |
| Type | Bus | Distance | 180m | Stop | Old Bray Road | Route | 145 | Destination | Bray | Provider | Dublin Bus |
Type | Distance | Stop | Route | Destination | Provider | ||||||
|---|---|---|---|---|---|---|---|---|---|---|---|
| Type | Bus | Distance | 180m | Stop | Old Bray Road | Route | 145 | Destination | Kilmacanogue | Provider | Dublin Bus |
| Type | Bus | Distance | 180m | Stop | Old Bray Road | Route | 143 | Destination | Southern Cross Rd, Stop 7363 | Provider | Finnegan-bray Ltd |
| Type | Bus | Distance | 180m | Stop | Old Bray Road | Route | 145 | Destination | Ballywaltrim | Provider | Dublin Bus |
| Type | Bus | Distance | 220m | Stop | Meadow Vale | Route | 84 | Destination | Blackrock | Provider | Dublin Bus |
| Type | Bus | Distance | 220m | Stop | Meadow Vale | Route | 84a | Destination | Blackrock | Provider | Dublin Bus |
| Type | Bus | Distance | 220m | Stop | Meadow Vale | Route | 84a | Destination | St Vincents Hosp | Provider | Dublin Bus |
| Type | Bus | Distance | 230m | Stop | Meadow Vale | Route | 84 | Destination | Newcastle | Provider | Dublin Bus |
Video
BER Details

BER No: 117235721
Energy Performance Indicator: 316.27 kWh/m2/yr
Statistics
05/03/2024
Entered/Renewed
3,046
Property Views
Check off the steps to purchase your new home
Use our Buying Checklist to guide you through the whole home-buying journey.

Similar properties
€1,150,000
13 Richmond, Mount Albany, Blackrock, Co Dublin, A94E6R55 Bed · 3 Bath · Detached€1,250,000
36 Foxrock Manor, Foxrock, Foxrock, Dublin 18, D18A2F15 Bed · 4 Bath · Detached€1,395,000
Tenchleigh, Tenchleigh, 9 The Thicket, Hainault Road, Foxrock, Dublin 18, D18Y9Y05 Bed · 4 Bath · Bungalow€1,425,000
Kilbryan, 124 Rochestown Avenue, Dun Laoghaire, Co. Dublin, A96PK525 Bed · 4 Bath · Detached
€1,495,000
Ruane, Newtownpark Avenue, Blackrock, Co. Dublin, A94D6D25 Bed · 2 Bath · Detached€1,600,000
Beckonsdale, 22 Avonmore, Foxrock, Dublin 18, D18K1W26 Bed · 6 Bath · Detached€1,650,000
9 Proby Place, Carysfort Avenue, Blackrock, Co Dublin, A94NX785 Bed · 4 Bath · Semi-D€1,650,000
Lissadell Leopardstown Road Dublin 18, Foxrock, Dublin 18, D18E3F66 Bed · 3 Bath · Detached€2,200,000
Casalattico, 12 The Birches, Torquay Road, Foxrock, Dublin 18, D18X5C85 Bed · 5 Bath · Detached€2,450,000
Dangan, Glenamuck Road, Foxrock, Dublin 18, D18V2T35 Bed · 3 Bath · Detached€2,500,000
Rusheen, Westminster Road, Foxrock, Dublin 18, D18H6X75 Bed · 3 Bath · Detached€2,500,000
Rusheen, Westminster Road, Foxrock, Dublin 18, D18H6X75 Bed · 3 Bath · Detached
Daft ID: 119096004


Ann-Marie McCoy
SALE AGREEDThinking of selling?
Ask your agent for an Advantage Ad
- • Top of Search Results with Bigger Photos
- • More Buyers
- • Best Price

Home Insurance
Quick quote estimator
