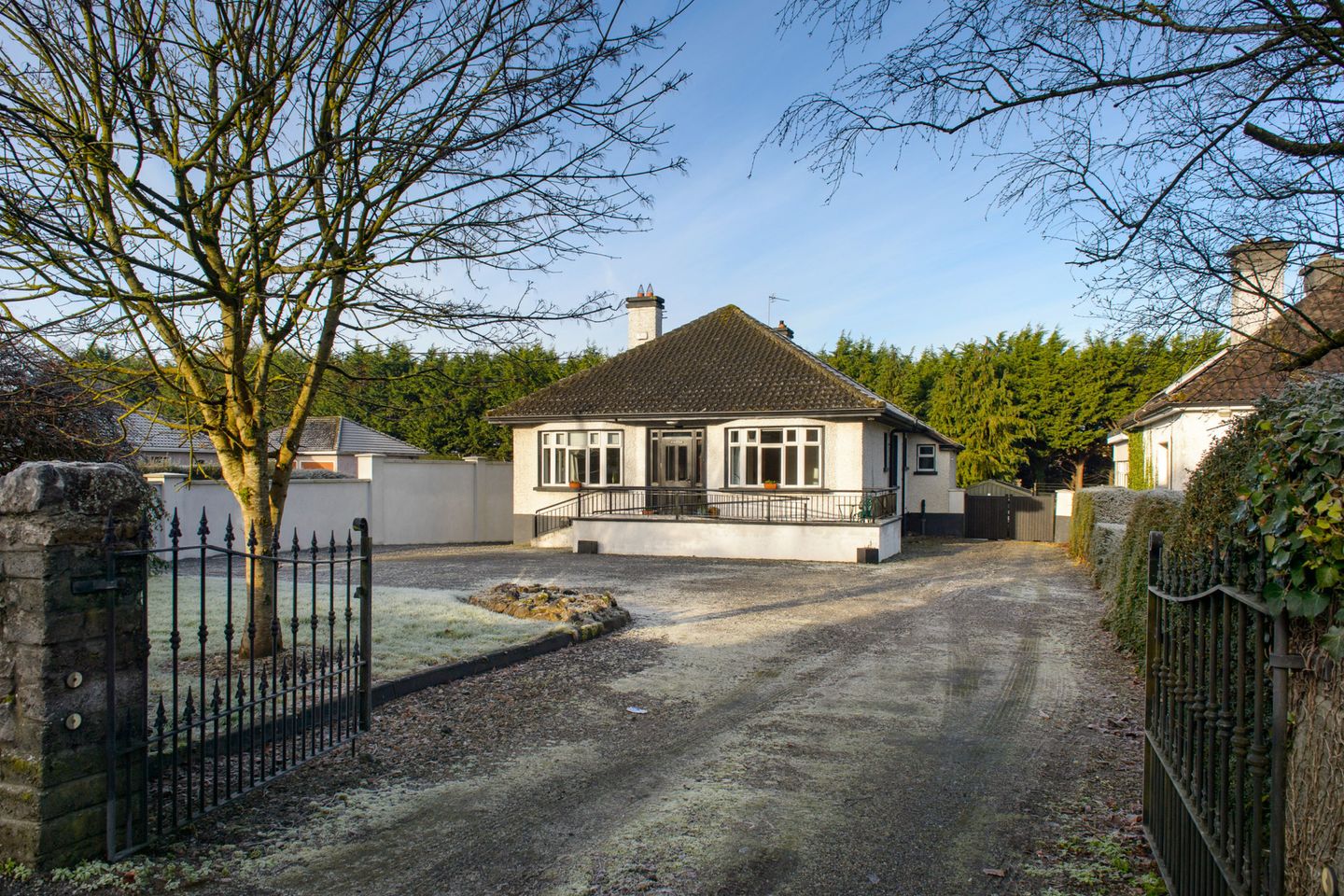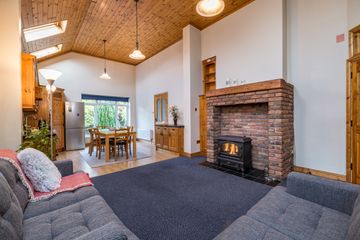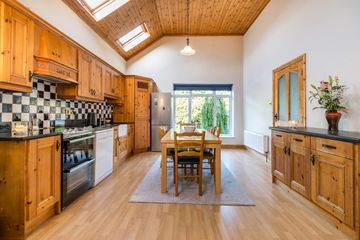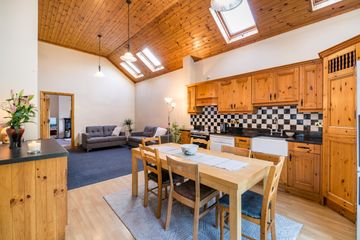



St Martha's, Charleville Road, R35T226
€475,000
- Price per m²:€3,465
- Estimated Stamp Duty:€4,750
- Selling Type:By Private Treaty
- BER No:111341830
- Energy Performance:317.94 kWh/m2/yr
About this property
Highlights
- Shanette garage
- Within walking distance to all amenities & train station
- Remote control trap door to floored attic space
- Ample storage area
- Glass house
Description
From the front driveway this beautiful double fronted bay windowed 1930s bungalow seems like a simple house but step in to the hallway and you will find a refreshingly spacious light filled home which has been extended to the rear. Off the entrance hallway is the sitting room with bay window and dual aspect. There are three spacious double bedrooms two of which provide en suite bathrooms and the main bathroom is located to the end of the hallway. There is a cosy living room which is located beside the kitchen living dining room. The extended kitchen is a superb space for family living with high ceilings and is light by extra Velux roof lights and there is an oil stove and attractive redbrick surround adding warmth and character to the room. Located off the kitchen is a large hot press and utility room. Another lovely feature of the house is a room at garden level which is currently used for storage but would make an ideal gym/work shop. The appeal of this home is enhanced by a lovely private back garden which is mainly in lawn. There is a Shanette garage roller door. An outstanding location on Charleville Road moments walk from Tullamore Train Station and town itself and all amenities. Overall an excellent home which is bound to impress. Entrance Hall 1.47x 8.84. Hall porch leads into Entrance hall. Bright spacious hall. Bedroom 1 3.13 x 3.68. Good size double bedroom with Bay window Built in wardrobes, carpeted, freshly painted and new carpet. Ensuite 1.00 x 2.48. Contains W.C., WHB & Shower cubicle with Aquastream shower. Tiled floor & partly tiled walls, shower cubicle tiled. Sitting room 3.63 x 4.28. Off the entrance hall is the sitting room with bay window, carpeted, and duel aspect. Bedroom 2 3.70 x 3.13. Double bedroom with built in wardrobe Window side aspect. Living Room 4.39 x 3.64. The cosy living room is off the kitchen/dining room with wood burning stove, carpeted, Bedroom 3 4.46 x 2.95. Double bedroom, rear aspect, carpeted. Bedroom 3 Ensuite 1.24 x 2.48. Contains W.C., WHB & Shower cubicle with electric Triton T90 shower. Shower cubicle tiled, floor & walls partly tiled Kitchen 3.97 x 7.94. Open plan bright spacious Kitchen/living/dining with solid pinewood wall and floor units, belfast sink tiled splashback, Granite worktops. Zanussi cooker, Hotpoint dishwasher, & Bosh fridge freezer all inclued. Kitchen flooring - Laminated Large window to the rear , door to side hall. The extendedd kitchen living dining has lovely high ceilings with Velux windows. Hotpress 1.26 x 1.68. Walk in hot press located off the kitchen. Utility Room 1.55 x 1.72. Located off the kitchen, plumbed forwashing machine Door to paved area and steps to rear garden. Garden private back garden with large Shanette garage, glass house and a room at garden level idea for a gym, storage etc.
The local area
The local area
Sold properties in this area
Stay informed with market trends
Local schools and transport

Learn more about what this area has to offer.
School Name | Distance | Pupils | |||
|---|---|---|---|---|---|
| School Name | Offaly School Of Special Education | Distance | 220m | Pupils | 42 |
| School Name | Sc Mhuire Tullamore | Distance | 260m | Pupils | 266 |
| School Name | Scoil Bhríde Boys National School | Distance | 320m | Pupils | 114 |
School Name | Distance | Pupils | |||
|---|---|---|---|---|---|
| School Name | St Philomenas National School | Distance | 1.2km | Pupils | 166 |
| School Name | Scoil Eoin Phóil Ii Naofa | Distance | 1.4km | Pupils | 213 |
| School Name | Charleville National School | Distance | 1.4km | Pupils | 170 |
| School Name | St Joseph's National School | Distance | 1.4km | Pupils | 371 |
| School Name | Gaelscoil An Eiscir Riada | Distance | 1.6km | Pupils | 189 |
| School Name | Tullamore Educate Together National School | Distance | 2.5km | Pupils | 244 |
| School Name | Mucklagh National School | Distance | 3.3km | Pupils | 323 |
School Name | Distance | Pupils | |||
|---|---|---|---|---|---|
| School Name | Coláiste Choilm | Distance | 680m | Pupils | 696 |
| School Name | Tullamore College | Distance | 1.2km | Pupils | 726 |
| School Name | Sacred Heart Secondary School | Distance | 1.3km | Pupils | 579 |
School Name | Distance | Pupils | |||
|---|---|---|---|---|---|
| School Name | Killina Presentation Secondary School | Distance | 6.3km | Pupils | 715 |
| School Name | Ard Scoil Chiaráin Naofa | Distance | 10.8km | Pupils | 331 |
| School Name | Mercy Secondary School | Distance | 10.9km | Pupils | 720 |
| School Name | Clonaslee College | Distance | 13.8km | Pupils | 256 |
| School Name | Coláiste Naomh Cormac | Distance | 17.7km | Pupils | 306 |
| School Name | Mountmellick Community School | Distance | 20.4km | Pupils | 706 |
| School Name | Moate Community School | Distance | 20.6km | Pupils | 910 |
Type | Distance | Stop | Route | Destination | Provider | ||||||
|---|---|---|---|---|---|---|---|---|---|---|---|
| Type | Bus | Distance | 30m | Stop | Spollanstown | Route | 843 | Destination | Tullamore Hospital | Provider | Kearns Transport |
| Type | Bus | Distance | 50m | Stop | Spollanstown | Route | 847 | Destination | Portumna | Provider | Kearns Transport |
| Type | Bus | Distance | 50m | Stop | Spollanstown | Route | Um02 | Destination | Birr, Stop 152181 | Provider | Kearns Transport |
Type | Distance | Stop | Route | Destination | Provider | ||||||
|---|---|---|---|---|---|---|---|---|---|---|---|
| Type | Bus | Distance | 50m | Stop | Spollanstown | Route | 843 | Destination | Birr | Provider | Kearns Transport |
| Type | Bus | Distance | 50m | Stop | Spollanstown | Route | 845 | Destination | Birr | Provider | Kearns Transport |
| Type | Bus | Distance | 50m | Stop | Spollanstown | Route | 845 | Destination | Spollanstown | Provider | Kearns Transport |
| Type | Bus | Distance | 50m | Stop | Spollanstown | Route | 847 | Destination | Birr | Provider | Kearns Transport |
| Type | Bus | Distance | 50m | Stop | Spollanstown | Route | 847 | Destination | Banagher | Provider | Kearns Transport |
| Type | Rail | Distance | 110m | Stop | Tullamore | Route | Rail | Destination | Dublin Heuston | Provider | Irish Rail |
| Type | Rail | Distance | 110m | Stop | Tullamore | Route | Rail | Destination | Galway (ceannt) | Provider | Irish Rail |
Your Mortgage and Insurance Tools
Check off the steps to purchase your new home
Use our Buying Checklist to guide you through the whole home-buying journey.
Budget calculator
Calculate how much you can borrow and what you'll need to save
BER Details
BER No: 111341830
Energy Performance Indicator: 317.94 kWh/m2/yr
Ad performance
- Date listed17/01/2024
- Views7,274
- Potential views if upgraded to an Advantage Ad11,857
Similar properties
€440,000
Scotts Avenue, Tyrells Road, Puttaghan, Scotts Avenue Development, Tullamore, Co. Offaly4 Bed · 3 Bath · Semi-D€445,000
The Katherine, Ridley Place, Collins Lane, Tullamore, Co. Offaly4 Bed · 4 Bath · Semi-D€450,000
8 Arden Heights, Tullamore, Co Offaly, R35YP644 Bed · 2 Bath · Bungalow€480,000
The Aoife, Ridley Place, Collins Lane, Tullamore, Co. Offaly4 Bed · 4 Bath · Semi-D
€499,500
House Type B, Darach Mór, Darach Mór, Arden Road, Tullamore, Co. Offaly4 Bed · 3 Bath · Detached€499,500
4 Bedroom Detached, Darach Mór, Arden Road, Tullamore, Co. Offaly4 Bed · 3 Bath · Detached€525,000
Lynally Glebe, Screggan, Tullamore, Co. Offaly, R35X4584 Bed · 2 Bath · Detached€640,000
Barony House, Meelaghans, Tullamore, Co. Offaly, R35H7T27 Bed · 8 Bath · Detached€650,000
Kalee Lodge, Durrow, Tullamore, Co. Offaly, R35V9025 Bed · Bungalow
Daft ID: 118871797

