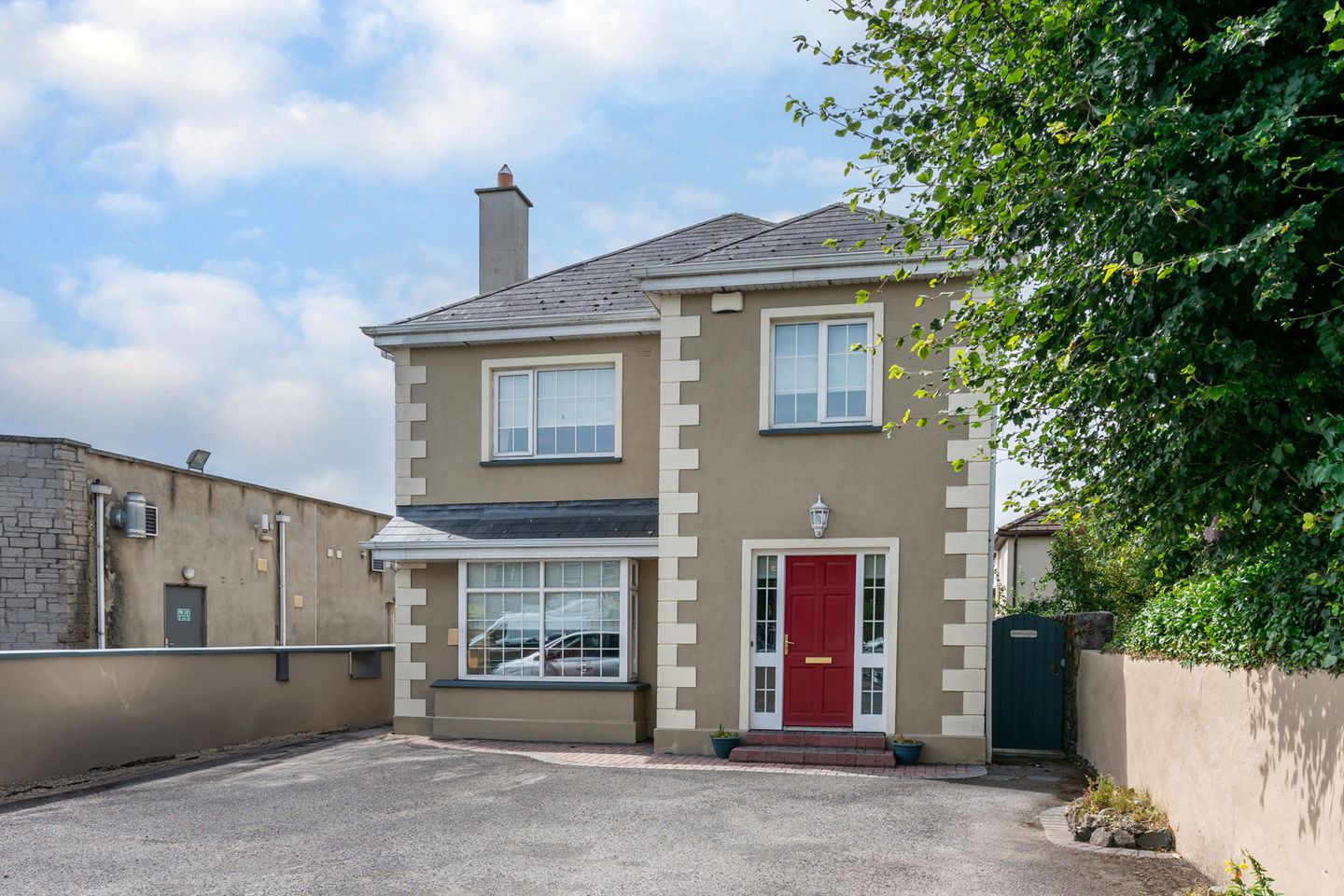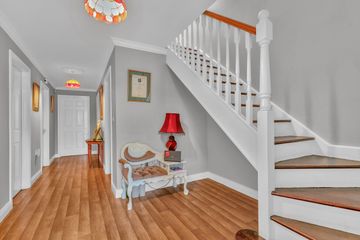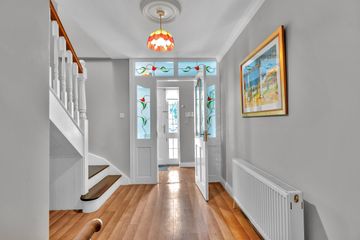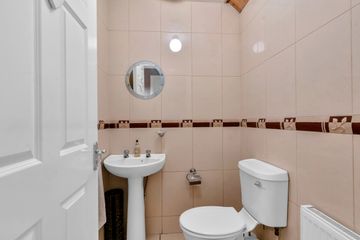



Staplestown Road, Carlow, Co. Carlow, R93Y9P3
€375,000
- Price per m²:€1,987
- Estimated Stamp Duty:€3,750
- Selling Type:By Private Treaty
- BER No:109611517
- Energy Performance:190.98 kWh/m2/yr
About this property
Highlights
- Jack & Jill ensuite to 2 bedrooms
- Master bedroom ensuite
- Fitted wardrobes to 3 bedrooms.
- Spacious floored attic storage.
Description
An exceptional family home in one of Carlow's most popular addresses. This fabulous 4 bedroom detached residence was built in 2005 and boasts over c. 2000 sq.ft of tastefully decorated living accommodation, finished to a high standard throughout. Ground floor features an impressive reception hall which opens into a welcoming sitting room and spacious kitchen/dining room with access via French doors to a cosy sun room. Also at ground floor level is a second reception room, functional utility, and guest wc. Four excellent double bedrooms are found at first floor, two sharing a Jack & Jill ensuite, whilst the master also boasts and ensuite. A large family bathroom completes the first floor accommodation. Spiral staircase discretely concealed in a walk-in airing cupboard gives access to a spacious floored attic storage area. Accommodation : Porch 3.01m x 1.05m 9.88ft x 3.44ft with Alarm Keypad. Coving to ceiling. Reception Hall 7.00m x 3.01m 22.97ft x 9.88ft with linoleum flooring, guest w.c. off. Guest WC 1.58m x 1.35m 5.18ft x 4.43ft Fully tiled with w.c., w.h.b. Sitting Room 3.99m x 3.96m 13.09ft x 12.99ft with open fireplace (attractive wood surround), bay window, coving and ceiling rose. Double doors to Kitchen/Dining. Kitchen/Dining Room 6.33m x 3.94m 20.77ft x 12.93ft with fitted eye and low level units. Solid fuel stove with feature brick surround. Tiling around work counter. French doors to Sun Room. Sun Room 2.58m x 2.29m 8.46ft x 7.51ft with vaulted ceiling. Exit door to rear garden area. Utility Room 2.68m x 1.58m 8.79ft x 5.18ft with low and eye level fitted presses. Sink Unit. Tiling around work counter. Plumbed for appliances. Living Room 3.55m x 3.00m 11.65ft x 9.84ft with laminate flooring. Open fireplace with attractive wood surround. Landing 3.97m x 1.06m 13.02ft x 3.48ft Landing return c. 4.18m x 0.86m. With laminate wood flooring. Airing cupboard with spiral stairs to attic storage. Stira stairs. Bedroom 1 4.17m x 2.52m 13.68ft x 8.27ft with fitted wardrobe. Laminate flooring. Bedroom 2 4.00m x 3.00m 13.12ft x 9.84ft with laminate flooring. Sliderobe full wall unit. Coving. Jack & Jill Ensuite (shared with Bedroom 3). En-suite 2.00m x 1.98m 6.56ft x 6.50ft Fully tiled with w.c., w.h.b. & Mira shower. Bedroom 3 4.19m x 2.62m 13.75ft x 8.60ft wit laminate flooring. Jack & Jill ensuite (shared with Bedroom 2). Bedroom 4 3.63m x 2.95m 11.91ft x 9.68ft with laminate wood flooring. 6 door fitted wardrobe with 3 drawer fitted chest of drawers. Coving. Ensuite. En-suite 2.26m x 1.23m 7.41ft x 4.04ft Fully tiled with w.c., w.h.b. & Aquastream Shower. Bathroom 2.92m x 1.99m 9.58ft x 6.53ft Fully tiled with w.c., w.h.b., bath and separate shower. Attic Space 7.23m x 3.84m 23.72ft x 12.60ft Access via spiral stairs. Outside : Tarmac forecourt parking. Low maintenance garden area to rear Services : Al Mains NGCH Directions : Credit union, medical centre, schools, shops and church all in the immediate area. DIRECTIONS: Serviced by Carlow town bus route CW2
The local area
The local area
Sold properties in this area
Stay informed with market trends
Local schools and transport

Learn more about what this area has to offer.
School Name | Distance | Pupils | |||
|---|---|---|---|---|---|
| School Name | Holy Family National School | Distance | 230m | Pupils | 0 |
| School Name | Scoil Mhuire Gan Smál | Distance | 530m | Pupils | 377 |
| School Name | St Joseph's National School Carlow | Distance | 610m | Pupils | 112 |
School Name | Distance | Pupils | |||
|---|---|---|---|---|---|
| School Name | Gaelscoil Eoghain Uí Thuairisc | Distance | 720m | Pupils | 457 |
| School Name | Bishop Foley National School | Distance | 840m | Pupils | 195 |
| School Name | St Laserians Special Sc | Distance | 1.0km | Pupils | 142 |
| School Name | Carlow National School | Distance | 1.5km | Pupils | 130 |
| School Name | St Fiacc's National School | Distance | 2.0km | Pupils | 601 |
| School Name | Saplings Carlow Special School | Distance | 2.3km | Pupils | 30 |
| School Name | Carlow Educate Together National School | Distance | 2.5km | Pupils | 406 |
School Name | Distance | Pupils | |||
|---|---|---|---|---|---|
| School Name | Gaelcholáiste Cheatharlach | Distance | 410m | Pupils | 359 |
| School Name | Presentation College, Askea, Carlow | Distance | 530m | Pupils | 804 |
| School Name | Carlow Cbs | Distance | 790m | Pupils | 406 |
School Name | Distance | Pupils | |||
|---|---|---|---|---|---|
| School Name | St. Leo's College | Distance | 900m | Pupils | 885 |
| School Name | Tyndall College | Distance | 1.5km | Pupils | 1002 |
| School Name | St Mary's Knockbeg College | Distance | 3.8km | Pupils | 493 |
| School Name | Colaiste Lorcain | Distance | 9.7km | Pupils | 369 |
| School Name | Tullow Community School | Distance | 13.0km | Pupils | 871 |
| School Name | Coláiste Aindriú | Distance | 15.0km | Pupils | 140 |
| School Name | Presentation / De La Salle College | Distance | 15.4km | Pupils | 763 |
Type | Distance | Stop | Route | Destination | Provider | ||||||
|---|---|---|---|---|---|---|---|---|---|---|---|
| Type | Bus | Distance | 200m | Stop | Saint Patrick's Avenue | Route | Cw2 | Destination | Barrow Valley Retail | Provider | Bus Éireann |
| Type | Bus | Distance | 220m | Stop | Pollerton Road | Route | Cw2 | Destination | Wexford Business Park | Provider | Bus Éireann |
| Type | Bus | Distance | 220m | Stop | Saint Patrick's Avenue | Route | Cw2 | Destination | Wexford Business Park | Provider | Bus Éireann |
Type | Distance | Stop | Route | Destination | Provider | ||||||
|---|---|---|---|---|---|---|---|---|---|---|---|
| Type | Bus | Distance | 250m | Stop | Pollerton Road | Route | Cw2 | Destination | Barrow Valley Retail | Provider | Bus Éireann |
| Type | Bus | Distance | 340m | Stop | Mount Leinster Park | Route | Cw2 | Destination | Barrow Valley Retail | Provider | Bus Éireann |
| Type | Bus | Distance | 340m | Stop | Mount Leinster Park | Route | Cw2 | Destination | Wexford Business Park | Provider | Bus Éireann |
| Type | Bus | Distance | 340m | Stop | Askea | Route | Cw2 | Destination | Barrow Valley Retail | Provider | Bus Éireann |
| Type | Bus | Distance | 370m | Stop | Askea | Route | Cw2 | Destination | Wexford Business Park | Provider | Bus Éireann |
| Type | Bus | Distance | 410m | Stop | Castlewood Gardens | Route | Cw2 | Destination | Barrow Valley Retail | Provider | Bus Éireann |
| Type | Bus | Distance | 460m | Stop | Fire Station | Route | Cw1 | Destination | Tyndall College | Provider | Bus Éireann |
Your Mortgage and Insurance Tools
Check off the steps to purchase your new home
Use our Buying Checklist to guide you through the whole home-buying journey.
Budget calculator
Calculate how much you can borrow and what you'll need to save
BER Details
BER No: 109611517
Energy Performance Indicator: 190.98 kWh/m2/yr
Ad performance
- Views10,934
- Potential views if upgraded to an Advantage Ad17,822
Similar properties
€345,000
No. 8, Arinaga, Kilkenny Road, Carlow, Co. Carlow, R93PP294 Bed · 3 Bath · Townhouse€350,000
6 Rochfort Manor, Leighlin Road, Carlow, Co. Laois, R93F7Y04 Bed · 5 Bath · Detached€360,000
2 Castlewood Gardens, Pollerton Road, Pollerton, Co. Carlow, R93HC594 Bed · 2 Bath · Semi-D€795,000
Pollerton Little, Carlow Town, Co. Carlow5 Bed · 5 Bath · Detached
Daft ID: 122533285

