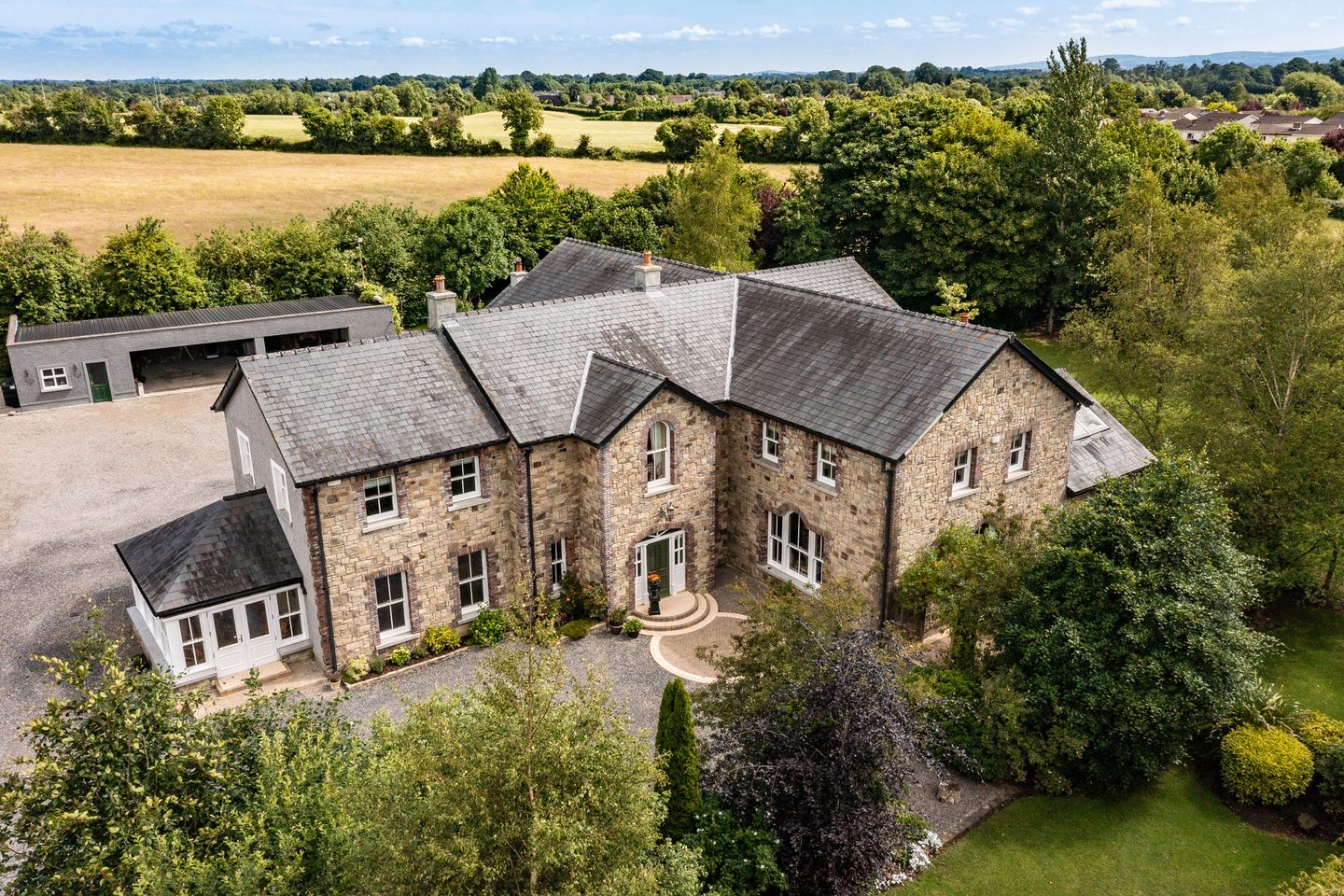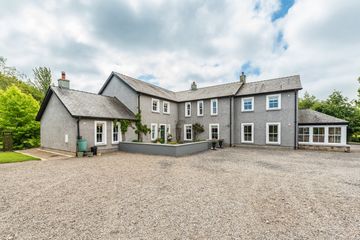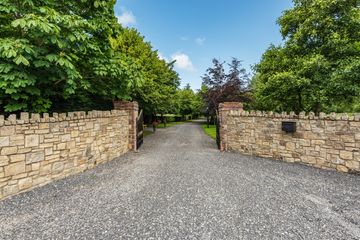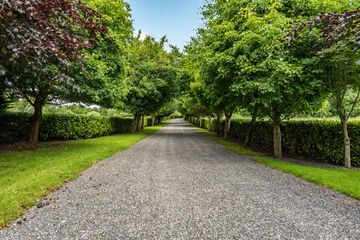



Stonewell, Roseberry, Newbridge, Co. Kildare, W12CT69
€985,000
- Price per m²:€1,541
- Estimated Stamp Duty:€9,850
- Selling Type:By Private Treaty
- BER No:118571819
About this property
Highlights
- Large c. 6,878 sq.ft. residence
- c. 6.3 acres with large paddock - ideal for equestrian use
- Mature gardens and grounds
- Recessed stone entrance with electric gates
- Underfloor oil fired central heating
Description
Stonewell offers a rare opportunity to acquire a magnificent architect designed two storey residence extending c. 6,878 sq.ft. of spacious light filled accommodation and set amid beautifully landscaped secluded gardens. Built in 2008, this exceptional home is approached via a recessed stone entrance with electric gates leading through a tree lined gravel avenue that delivers an immediate sense of privacy and grandeur. Surrounded by mature trees and hedging the expansive grounds offer a private oasis featuring manicured lawns, colourful flower beds and 2 paved patio area perfect for outdoor entertaining. The tranquil setting is a true haven, removed from the hustle and bustle of daily life. This light filled home has been finished to an impeccable standard with luxury and functionality seamlessly blended throughout with key features including: oil fired underfloor heating, 9½ foot ceilings to ground floor, sash double glazed windows with elegant wooden surrounds, central vacuum system, hand painted Inframe kitchen with granite worktops, 4 large bedrooms with ensuites and main bedroom walk-in wardrobe. On entering the house you have a grand reception hall with marble fireplace and sweeping staircase to the first floor which sets the tone for the home. The drawingroom has a fireplace and double doors leading to the sunroom. On the other side of the reception hall is a large kitchen/breakfastroom with hand painted Inframe fitted units, along with island unit, granite worktops and utility room off. The kitchen has double doors leading to the diningroom with parquet flooring and fireplace together with a family room. To the rear of the house is the livingroom with wood panelled walls and ceilings with brick chimney, stove and vaulted 17 ft. ceiling. The sweeping staircase leads to a large landing with 4 exceptionally generous bedrooms, each with their own ensuite bathroom. The main bedroom includes a walk-in wardrobe combining luxury and practicality. This magnificent home; the likes of which rarely comes to the market and must be viewed to be appreciated is situated on the edge of town. The home offers the best of both worlds - peaceful seclusion with everyday convenience. Situated in a very convenient location on the edge of Town within walking distance of schools, restaurants, pubs, banks and superb shopping with such retailers as Dunnes, Tesco, Lidl, Aldi, Penneys, TK Maxx, Newbridge Silverware and Whitewater Shopping Centre with 75 retail outlets, foodcourt and cinema. The area has an excellent road and rail infrastructure with the M7 Motorway at Junction 10 & 12, bus route and train service direct to the City Centre either Heuston Station or Grand Canal Dock. Local amenities include GAA, rugby, soccer, horseriding, athletics, golf, hockey, basketball, swimming, gyms, National Stud and Japanese Gardens, along with horseracing at the Curragh, Naas and Punchestown. Accommodation : Entrance Porch tiled floor, coving and double doors to Reception Hall 8.43m x 7.76m 27.66ft x 25.46ft with porcelain tiled floor, marble fireplace with insert stove, coving, understairs storage and wall lights and sweeping staircase to first floor Drawing Room 7.00m x 6.06m 22.97ft x 19.88ft with coving, fireplace and double doors leading to Sunroom 4.75m x 3.36m 15.58ft x 11.02ft wood panel ceiling, wooden floor, painted brick walls and French doors leading to garden Kitchen 8.90m x 8.33m 29.20ft x 27.33ft with painted inframe fitted ground and eye level presses, granite worktops, island unit, double ceramic sink, Neff integrated dishwasher, Neff electric oven, recessed lights, integrated fridge, walk-in pantry, coving, tiled floor and French doors leading to patio area, double doors leading to: Dining Room 7.48m x 7.40m 24.54ft x 24.28ft with parquet floor, teak fireplace, wall lights and coving Family Room 7.05m x 4.27m 23.13ft x 14.01ft with walnut wooden floor and coving Back Hall with fitted presses, tiled floor and coving Utility Room 3.50m x 2.40m 11.48ft x 7.87ft with s.s. sink unit, fitted press, plumbed and tiled floor Toilet w.c., w.h.b., heated towel rail, coving, tiled floor and wooden panel surround Storage Closet 2.77m x 2.08m 9.09ft x 6.82ft with shelving and tiled floor Bedroom 5 4.28m x 3.50m 14.04ft x 11.48ft with coving and laminate floor Living Room 6.90m x 4.33m 22.64ft x 14.21ft wood panelled walls, ceiling and floors, brick chimney breast with insert stove, wall lights, storage closet and vaulted 17 ft. ceiling and French doors leading to outside Landing 9.87m x 9.50m 32.38ft x 31.17ft with coving Bedroom 1 7.65m x 5.32m 25.10ft x 17.45ft coving and wood panel surround En-suite Jacuzzi bath, w.c., vanity w.h.b. with marble top, press, coving, recessed lights, tiled floor and heated towel rail En-suite w.c., vanity w.h.b. with marble top, press, tiled floor, corner multi-jet shower, coving, recessed lights, heated towel rail Walk in Wardrobe 5.30m x 4.30m 17.39ft x 14.11ft with recessed lights Bedroom 2 5.24m x 7.38m 17.19ft x 24.21ft with coving En-suite w.c., vanity w.h.b. with marble top, press, coving, recessed lights, heated towel rail, double shower and tiled floor Bedroom 3 4.35m x 4.35m 14.27ft x 14.27ft with coving En-suite bath with shower attachment, w.c., vanity w.h.b. with marble top, rainwater shower, heated towel rail, tiled floor, coving, recessed lights and press Toilet w.c., vanity w.h.b. with marble top, press, coving and wooden floor Bedroom 4 7.00m x 4.80m 22.97ft x 15.75ft with coving En-suite shower, w.c., w.h.b, marble top, coving, tiled floor and heated towel rail Outside : Approached through a stone recessed entrance with electric gates to a gravel tree lined avenue leading up to the house. The gardens are mainly in lawn with 2 patio areas, flower beds, shrubs, all enclosed by mature trees and hedges. To the rear of the house is a double car port with boiler house and garden shed. To the side is a fuel store. Access through gates to a gravel yard with 2 lean-to stores. The land is laid out in one division all in grass surrounded by trees with paddock - ideal for equestrian use. Services : Oil fired under floor heating, septic tank, well water, broadband, electricity, refuse collection and alarm Inclusions : TBC
The local area
The local area
Sold properties in this area
Stay informed with market trends
Local schools and transport

Learn more about what this area has to offer.
School Name | Distance | Pupils | |||
|---|---|---|---|---|---|
| School Name | St Conleth And Mary's National School | Distance | 1.1km | Pupils | 345 |
| School Name | St Conleth's Infant School | Distance | 1.1km | Pupils | 291 |
| School Name | Rickardstown National School | Distance | 1.2km | Pupils | 586 |
School Name | Distance | Pupils | |||
|---|---|---|---|---|---|
| School Name | St Marks Special School | Distance | 1.2km | Pupils | 94 |
| School Name | Patrician Primary | Distance | 1.2km | Pupils | 304 |
| School Name | St Patricks National School | Distance | 1.9km | Pupils | 204 |
| School Name | Scoil Mhuire Sóisearch | Distance | 2.4km | Pupils | 351 |
| School Name | Newbridge Educate Together National School | Distance | 3.8km | Pupils | 412 |
| School Name | Gaescoil Chill Dara | Distance | 3.8km | Pupils | 304 |
| School Name | St Annes Special School | Distance | 3.9km | Pupils | 73 |
School Name | Distance | Pupils | |||
|---|---|---|---|---|---|
| School Name | Newbridge College | Distance | 580m | Pupils | 915 |
| School Name | Patrician Secondary School | Distance | 1.0km | Pupils | 917 |
| School Name | St Conleth's Community College | Distance | 1.1km | Pupils | 753 |
School Name | Distance | Pupils | |||
|---|---|---|---|---|---|
| School Name | Holy Family Secondary School | Distance | 1.2km | Pupils | 777 |
| School Name | Curragh Community College | Distance | 5.3km | Pupils | 300 |
| School Name | Cross And Passion College | Distance | 7.8km | Pupils | 841 |
| School Name | Kildare Town Community School | Distance | 8.1km | Pupils | 1021 |
| School Name | Piper's Hill College | Distance | 8.6km | Pupils | 1046 |
| School Name | Gael-choláiste Chill Dara | Distance | 9.0km | Pupils | 402 |
| School Name | Coláiste Naomh Mhuire | Distance | 9.5km | Pupils | 1084 |
Type | Distance | Stop | Route | Destination | Provider | ||||||
|---|---|---|---|---|---|---|---|---|---|---|---|
| Type | Bus | Distance | 480m | Stop | College Farm | Route | 892 | Destination | Newbridge | Provider | Tfi Local Link Kildare South Dublin |
| Type | Bus | Distance | 500m | Stop | College Farm | Route | 892 | Destination | Kilcullen | Provider | Tfi Local Link Kildare South Dublin |
| Type | Bus | Distance | 500m | Stop | College Farm | Route | 892 | Destination | Dunlavin | Provider | Tfi Local Link Kildare South Dublin |
Type | Distance | Stop | Route | Destination | Provider | ||||||
|---|---|---|---|---|---|---|---|---|---|---|---|
| Type | Bus | Distance | 670m | Stop | Newbridge College | Route | 892 | Destination | Newbridge | Provider | Tfi Local Link Kildare South Dublin |
| Type | Bus | Distance | 680m | Stop | Newbridge College | Route | 892 | Destination | Kilcullen | Provider | Tfi Local Link Kildare South Dublin |
| Type | Bus | Distance | 680m | Stop | Newbridge College | Route | 892 | Destination | Dunlavin | Provider | Tfi Local Link Kildare South Dublin |
| Type | Bus | Distance | 890m | Stop | College Park | Route | 892 | Destination | Kilcullen | Provider | Tfi Local Link Kildare South Dublin |
| Type | Bus | Distance | 890m | Stop | College Park | Route | 892 | Destination | Dunlavin | Provider | Tfi Local Link Kildare South Dublin |
| Type | Bus | Distance | 920m | Stop | White Oaks | Route | 892 | Destination | Newbridge | Provider | Tfi Local Link Kildare South Dublin |
| Type | Bus | Distance | 950m | Stop | White Oaks | Route | 892 | Destination | Kilcullen | Provider | Tfi Local Link Kildare South Dublin |
Your Mortgage and Insurance Tools
Check off the steps to purchase your new home
Use our Buying Checklist to guide you through the whole home-buying journey.
Budget calculator
Calculate how much you can borrow and what you'll need to save
A closer look
BER Details
BER No: 118571819
Ad performance
- Views10,324
- Potential views if upgraded to an Advantage Ad16,828
Daft ID: 122306007

