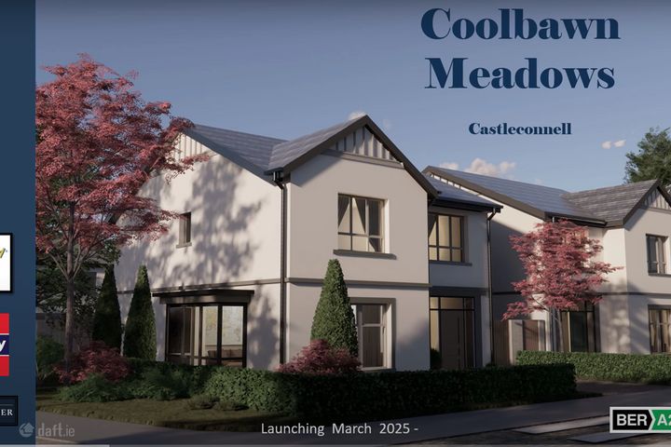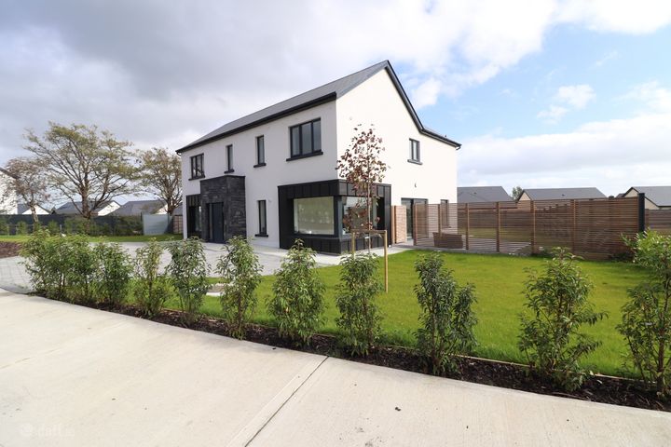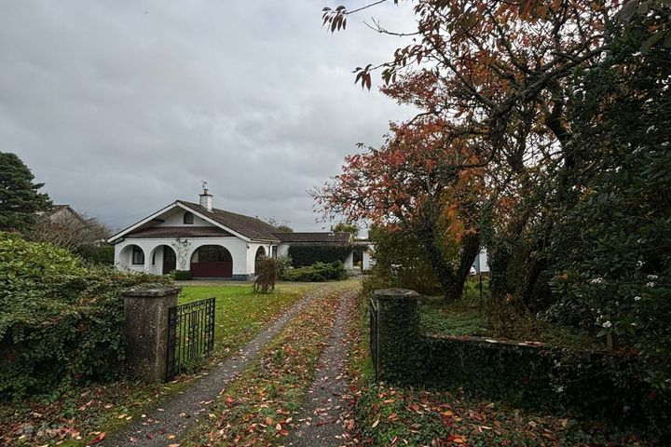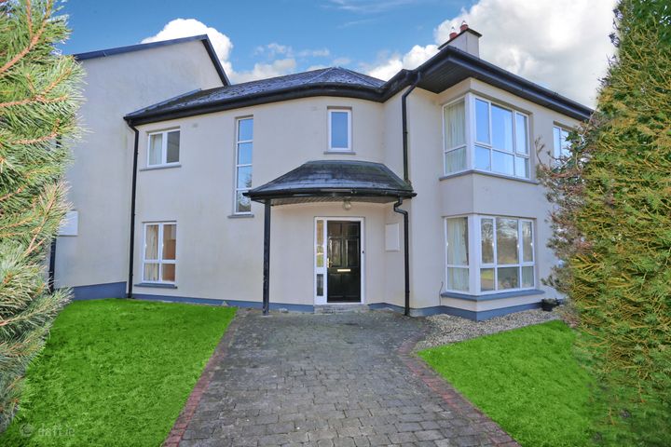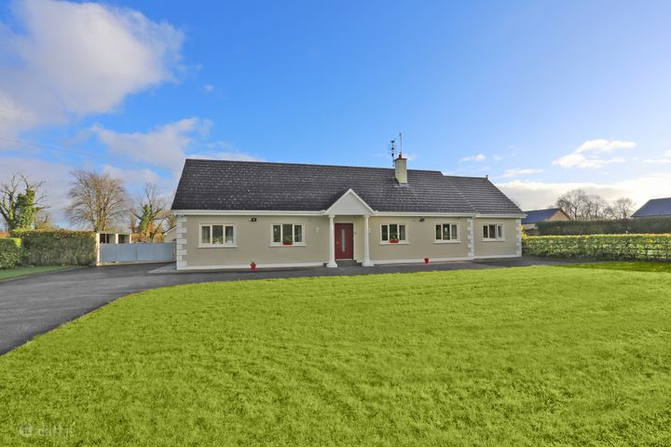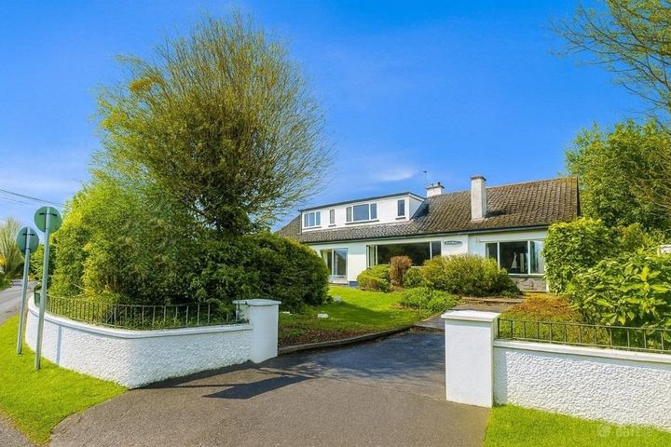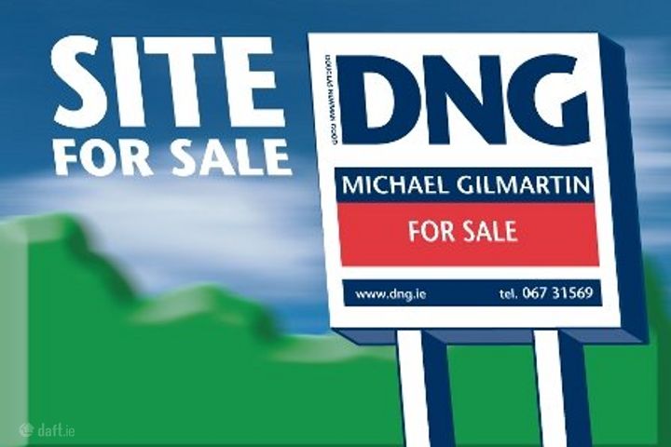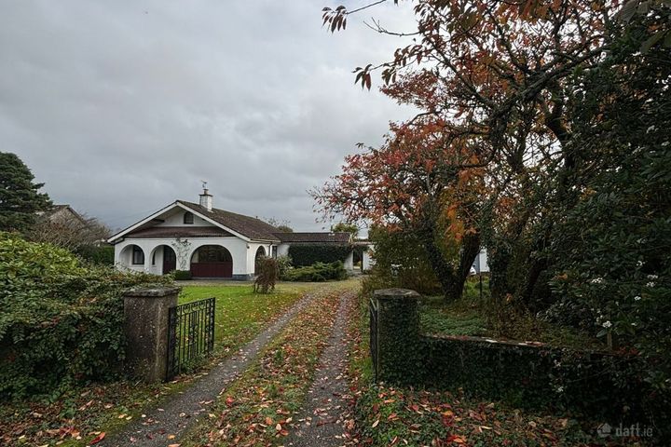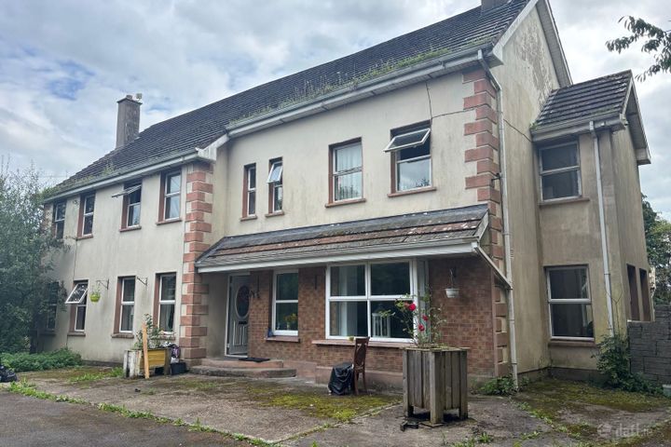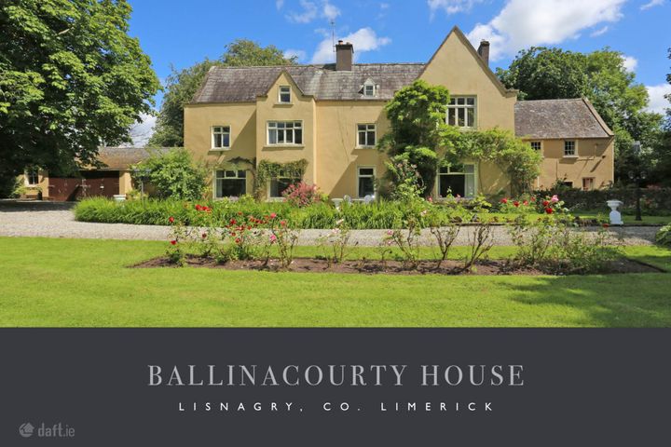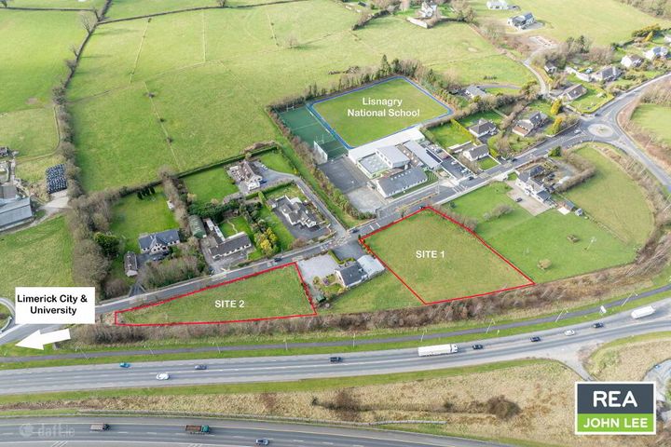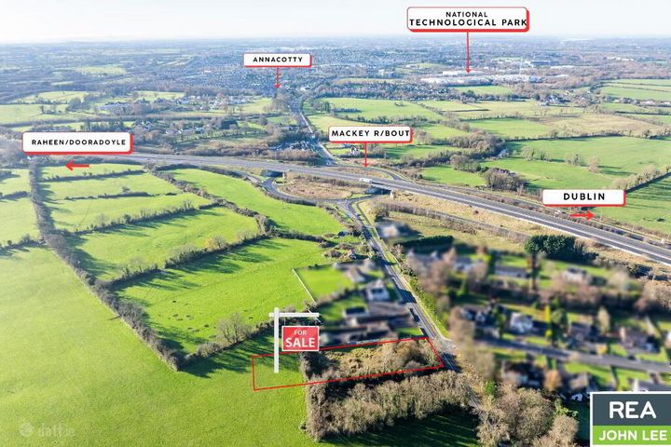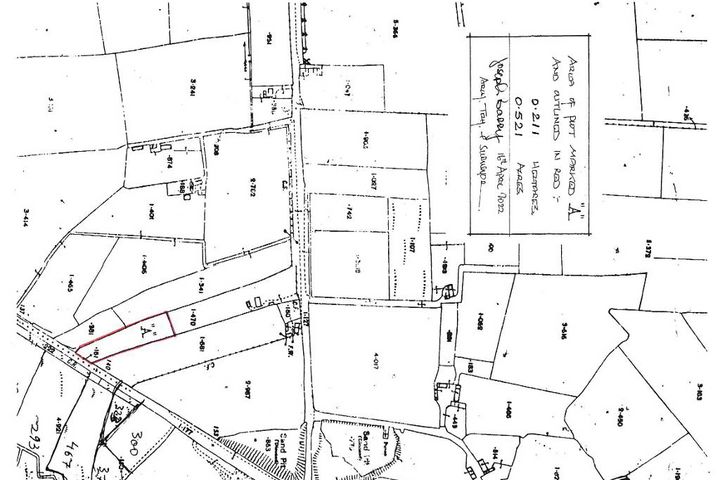13 Properties for Sale in Castleconnell, Limerick
Lisa Kearney BA (Hons) MIPAV TRV MMCEPI
Coolbawn Meadows, Castleconnell, Co. Limerick
Superior New Homes Development in the heart of picturesque Castleconnell
Lisa Kearney BA (Hons) MIPAV TRV MMCEPI
No 8 Errina Close & No 2 Errina Locke, Oireanach , No 8 Errina Close & No 2 Errina Locke, Oireanach , Clonlara, Co. Clare
Knocksentry, Lisnagry, Ahane, Co. Limerick, V94W96K
4 Bed2 Bath157 m²DetachedViewing Advised15 Waterside Mews, Castleconnell, Co. Limerick, V94YD1V
3 Bed3 Bath103 m²TerraceErinagh, Lisduff, Clonlara, Co. Clare, V94W0Y0
5 Bed2 Bath233 m²BungalowRoss Beara, Ballinacourty, Castleconnell, Castleconnell, Co. Limerick, V94R2WV
5 Bed2 Bath163 m²DetachedGardenhill, Castleconnell, Co Limerick
SiteKnocksentry, Lisnagry, Ahane, Co. Limerick, V94W96K
4 Bed2 Bath157 m²DetachedViewing AdvisedAshby Stud, Rivers, Lisnagry, Co. Limerick, V94TX3Y
6 Bed2 Bath279 m²DetachedBallynacourty House, Ballynacourty, Castleconnell, Co. Limerick, V94D9YT
9 Bed3 BathDetachedRichill, Lisnagry, Co. Limerick
0.8 acSiteBallinagowan, Lisnagry, Co. Limerick
0.75 acSiteGooig, Castleconnell, Co. Limerick
0.52 acSite
Didn't find what you were looking for?
Expand your search:
Explore Sold Properties
Stay informed with recent sales and market trends.






