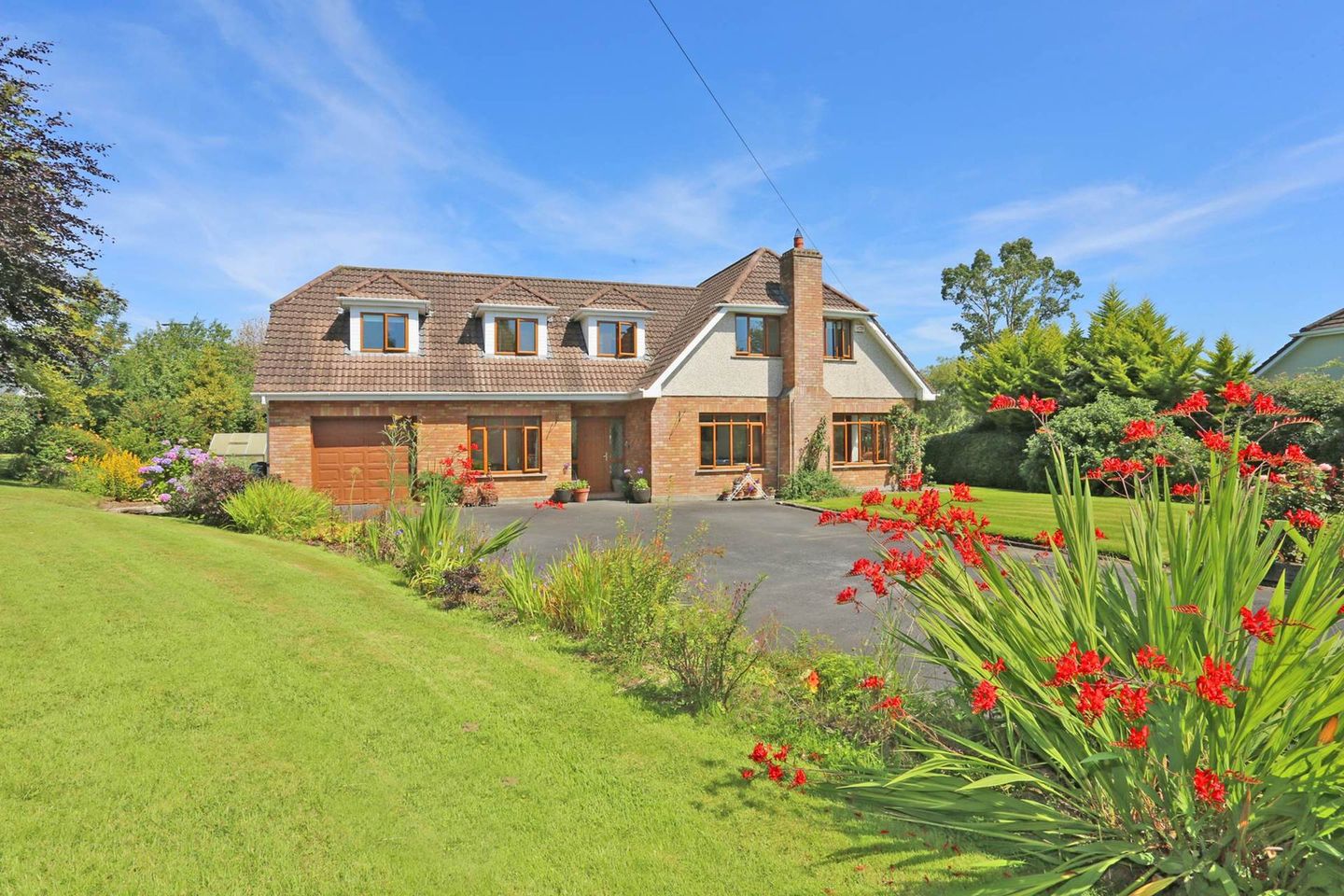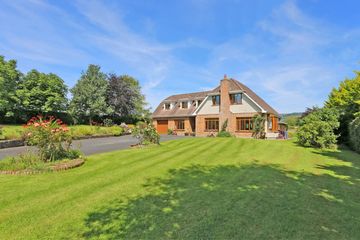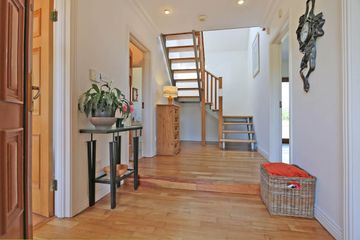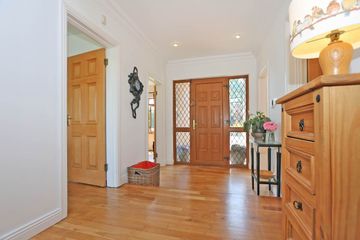



Summerhill, Meelick, Co. Clare, V94T2K4
€575,000
- Selling Type:By Private Treaty
- BER No:100789353
- Energy Performance:157.18 kWh/m2/yr
About this property
Highlights
- Wonderful family home located in an ideal quiet location
- Alarm System
- All major routes and motorways are easily accessible
- Ample Gated Parking On Site
- Beautifully landscaped front and rear gardens
Description
O'Connor Murphy is delighted to present Summerhill' an exquisite five-bedroom detached family home, beautifully maintained and thoughtfully designed for modern living. Nestled in a well-established neighbourhood in Meelick, this turnkey property offers a rare blend of privacy, space, and elegance. Set on circa 0.67 acres of meticulously landscaped grounds, Summerhill enjoys bright, sophisticated interiors and superb outdoor living spaces. Just a short drive from Limerick City, it provides the perfect balance of countryside tranquillity and urban convenience ideal for buyers seeking the best of both worlds. ACCOMMODATION: Entrance Hallway, Living Room, Family Room, Kitchen/Dining Area, TV Room, Guest W.C., Utility Room, Garage, 5 Bedrooms, Ensuite, Family Bathroom, Hot Press. GROUND FLOOR: - Bright and welcoming entrance hallway with solid wood flooring, providing access to the main reception rooms. - TV Room features coving, laminate flooring, and is wired for a telephone landline. A versatile space, ideal as a home office, study, or teenager's den. - The generously proportioned living room is perfect for entertaining or relaxing with family. Finished to a high standard with a solid fuel insert stove, high-tech laminate flooring, coving, and spot lighting, this room flows seamlessly into a spacious family room, complete with a bay window and garden views. - The heart of the home is the uniquely designed kitchen/dining area, featuring fitted units, spotlights, a breakfast island with solid oak countertop, linoleum and solid wood flooring, and French doors leading to the rear garden. - A guest W.C. with a tiled splashback is positioned off the hallway. - A fully fitted utility room (with access to the rear garden) adjoins the garage. This practical space includes fitted units, plumbing for a washing machine and dryer, and a central vacuum system. - The attached garage is equipped with an electric door, boiler, CO monitor, and additional plumbing for a dryer. FIRST FLOOR: - Ascend the solid oak staircase to a spacious, light-filled landing, enhanced by a large skylight that floods the space with natural light. This level comprises five generously sized bedrooms, all with garden views. - The luxurious primary suite features plush cream carpet, a fully shelved walk-in wardrobe, and a well-appointed ensuite bathroom with wood flooring, W.C., W.H.B., and an electric shower. - The main family bathroom includes solid wood flooring, W.C., W.H.B., and a fully tiled jacuzzi bath with a pumped electric shower over the bath. - Three further bedrooms include built-in wardrobes, while the fifth bedroom is currently configured as a home office with a custom-built desk and phone line connection, easily convertible back to a bedroom if desired. - A walk-in hot press provides additional storage, completing the first-floor accommodation. EXTERIOR: The outdoor spaces at Summerhill extend to circa 0.67 acres and are truly something special. The front garden, south-facing and bursting with colour, offers wonderful kerb appeal, while the expansive north-facing rear garden is a private oasis with sweeping views of the Clare Hills. The rear garden is cleverly divided into distinct zones, including: - A gated stone wall entrance leading to a sweeping tarmac driveway with ample off-street parking, flanked by manicured front gardens filled with mature shrubs, trees, and vibrant hydrangeas. - A large lawn bordered by mature trees and hedging. - A paved patio, ideal for al fresco dining and relaxation. - A 6ft greenhouse for gardening enthusiasts. - Four mature apple trees offering seasonal bounty. - A garage with both internal and external access points, adding further practicality and potential for a home workshop, gym, or additional storage. LOCATION: Meelick is a well-established and family-friendly community, just a 10-minute drive from Limerick City and close to major road networks, schools, and amenities. The area is known for its scenic surroundings, including views of the Clare Hills, and offers a relaxed yet connected lifestyle. Local amenities include: - Scoil Mhuire Meelick Primary School and Radisson Blu Hotel & Spa just a 3 minute drive - St. John's National School Cratloe - 5 minute drive - Cratloe Woods Forest Park 7 minute drive - Limerick City Centre 16 minute drive - Shannon Airport 16 minute drive The unique and attractive design of this exceptional property will instantly appeal to families looking to upsize. Early viewing is a must! SERVICES: - Double Glazed Windows - Alarm - Outside water tap - Central Vacuum System present in hall, living room and kitchen - Wired fibre-optic internet - Mains Water - Septic Tank Accommodation Note: Please note we have not tested any apparatus, fixtures, fittings, or services. Interested parties must undertake their own investigation into the working order of these items. All measurements are approximate and photographs provided for guidance only. Property Reference :OMUR6433 DIRECTIONS: V94 T2K4
The local area
The local area
Sold properties in this area
Stay informed with market trends
Local schools and transport
Learn more about what this area has to offer.
School Name | Distance | Pupils | |||
|---|---|---|---|---|---|
| School Name | Scoil Mhuire,meelick Primary School | Distance | 2.0km | Pupils | 86 |
| School Name | Scoil Mhuire Banríon Na Héireann | Distance | 3.2km | Pupils | 273 |
| School Name | Scoil Chríost Rí Boys National School | Distance | 3.3km | Pupils | 290 |
School Name | Distance | Pupils | |||
|---|---|---|---|---|---|
| School Name | Corpus Christi National School | Distance | 3.8km | Pupils | 415 |
| School Name | Cratloe National School | Distance | 3.9km | Pupils | 292 |
| School Name | Thomond Primary School | Distance | 4.1km | Pupils | 215 |
| School Name | J F K Memorial School | Distance | 4.5km | Pupils | 220 |
| School Name | Salesian Primary School | Distance | 5.0km | Pupils | 389 |
| School Name | Ballybrown National School | Distance | 5.5km | Pupils | 290 |
| School Name | Catherine Mcauley School | Distance | 5.5km | Pupils | 270 |
School Name | Distance | Pupils | |||
|---|---|---|---|---|---|
| School Name | Thomond Community College | Distance | 3.9km | Pupils | 606 |
| School Name | Villiers Secondary School | Distance | 4.1km | Pupils | 526 |
| School Name | Ardscoil Ris | Distance | 4.7km | Pupils | 747 |
School Name | Distance | Pupils | |||
|---|---|---|---|---|---|
| School Name | Limerick City East Secondary School | Distance | 4.9km | Pupils | 714 |
| School Name | St Clements College | Distance | 5.5km | Pupils | 411 |
| School Name | Laurel Hill Secondary School Fcj | Distance | 5.5km | Pupils | 725 |
| School Name | Laurel Hill Coláiste Fcj | Distance | 5.6km | Pupils | 343 |
| School Name | St Munchin's College | Distance | 5.8km | Pupils | 662 |
| School Name | Gaelcholáiste Luimnigh | Distance | 5.9km | Pupils | 616 |
| School Name | Coláiste Nano Nagle | Distance | 6.1km | Pupils | 356 |
Type | Distance | Stop | Route | Destination | Provider | ||||||
|---|---|---|---|---|---|---|---|---|---|---|---|
| Type | Bus | Distance | 980m | Stop | Cratloemoyle | Route | 317a | Destination | Limerick Bus Station | Provider | Bus Éireann |
| Type | Bus | Distance | 980m | Stop | Cratloemoyle | Route | 317 | Destination | Limerick Bus Station | Provider | Bus Éireann |
| Type | Bus | Distance | 980m | Stop | Cratloemoyle | Route | 343 | Destination | Limerick Bus Station | Provider | Bus Éireann |
Type | Distance | Stop | Route | Destination | Provider | ||||||
|---|---|---|---|---|---|---|---|---|---|---|---|
| Type | Bus | Distance | 980m | Stop | Meelick Roundabout | Route | 317 | Destination | Ennis | Provider | Bus Éireann |
| Type | Bus | Distance | 980m | Stop | Meelick Roundabout | Route | 317a | Destination | Ennis | Provider | Bus Éireann |
| Type | Bus | Distance | 980m | Stop | Meelick Roundabout | Route | 343 | Destination | Shannon Airport | Provider | Bus Éireann |
| Type | Bus | Distance | 990m | Stop | Meelick Roundabout | Route | 317a | Destination | Limerick Bus Station | Provider | Bus Éireann |
| Type | Bus | Distance | 990m | Stop | Meelick Roundabout | Route | 317 | Destination | Limerick Bus Station | Provider | Bus Éireann |
| Type | Bus | Distance | 990m | Stop | Meelick Roundabout | Route | 343 | Destination | Limerick Bus Station | Provider | Bus Éireann |
| Type | Bus | Distance | 1.1km | Stop | Cratloemoyle | Route | 343 | Destination | Shannon Airport | Provider | Bus Éireann |
Your Mortgage and Insurance Tools
Check off the steps to purchase your new home
Use our Buying Checklist to guide you through the whole home-buying journey.
Budget calculator
Calculate how much you can borrow and what you'll need to save
A closer look
BER Details
BER No: 100789353
Energy Performance Indicator: 157.18 kWh/m2/yr
Statistics
- 22/07/2025Entered
- 7,733Property Views
Daft ID: 122447970


