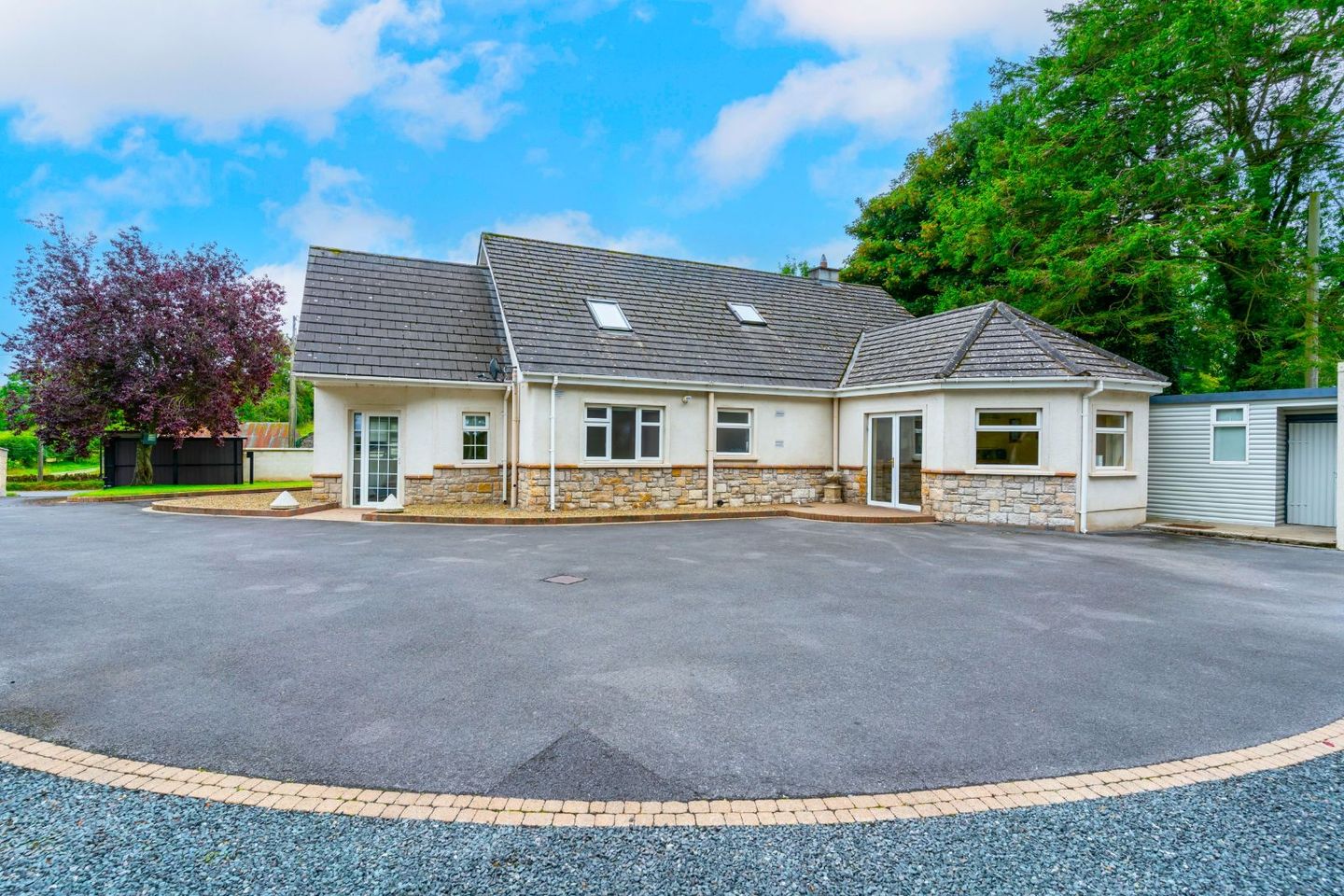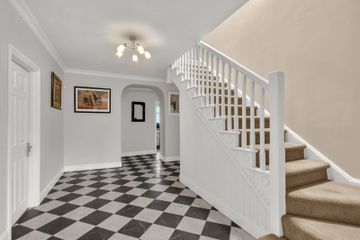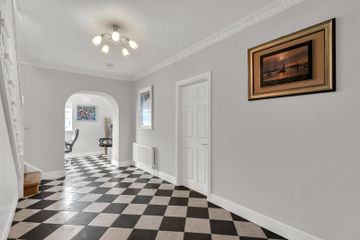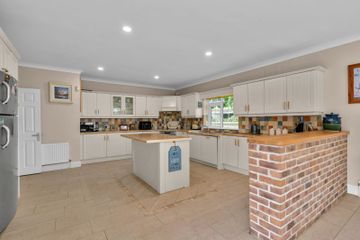



Sunnyhill View, Sunnyhill, Kilcullen, Co. Kildare, R56PW30
€699,950
- Price per m²:€3,043
- Estimated Stamp Duty:€6,999
- Selling Type:By Private Treaty
- BER No:118655414
About this property
Highlights
- Superb Decorative Order
- Highly Sought After Location
- Meticulously Landscaped Site
- Electric Gated Entrance
- Large Selection Of Garages & Outbuildings
Description
Welcome to "Sunnyhill View". Dowling Property is delighted to present this very special home in this very special location. Situated in one of county Kildare's most sought after locations on the edge of Kilcullen town, is where you will find this exceptional, 4 bedroom country home for sale. Standing on an impressive c.0.67 acre site, this wonderful home is impeccably presented both inside and out by its current house proud owners and has been constantly upgraded throughout the years. The feature list is most impressive with accommodation extending to c.230 sq.mt. and features a large open plan kitchen, home office, sunroom, utility, downstairs bedroom and a large master bedroom with en-suite and dressing room. Another highlight is the landscaped and immaculately kept site which is accessed via an impressive walled electric gated entrance. A large selection of high quality out-buildings and garages awaits in which will no doubt appeal to a certain buyer who may need "room for a pony". With its 1st class location and superb presentation, we can safely say that this is one of the finest homes to be offered for sale in recent times and in is One Not To Be Missed!! The accommodation, which is extremely spacious and well laid out, consists of entrance hallway, bedroom 1 (double), open plan kitchen/dining room, home office, utility room, bathroom, living room and sun-room. Upstairs are 3 further double bedrooms with the master having its own en-suite and dressing room and family bathroom. All amenities are on your doorstep in Kilcullen town including leisure facilities, shops, schools (St. Bridget’s Primary School and the Cross & Passion College Secondary school), public transport systems and all major road networks, M7 Motorway etc. Accommodation Entrance Hallway 7.25m x 3.32m A large and most welcoming hallway with tiled floor, large under-stairs storage area and stairs to upstairs. Downstairs Bedroom 4.81m x 3.53m This versatile room is currently being used as a bedroom but would make an ideal family room or playroom. Kitchen/ Dining Room 9.09m x 5.07m The heartbeat of this wonderful home is this large, open plan kitchen/dining room which enjoys dual aspect countryside views. An extensive fitted kitchen with a huge selection of storage. Built in Zanussi oven & hob, dishwasher, tiled floor and backsplash. Double sink and Zanussi fridge/freezer. French doors leading to rear garden. Home Office 2.48m x 1.51m This versatile room is located just off the kitchen and would also make an ideal utility/ boot room. Tiled floor. Utility Room 1.73m x 2.46m A generous sized utility room with tiled floor & walls. Bosch washing machine & Whirlpool dryer. Bathroom 3.18m x 3.51m Tastefully tiled floor and walls with bath, W.C., wash hand basin and large step in shower. Chrome heated towel rail. Living Room 4.36m x 4.88m This bright and well appointed sitting room enjoys a south facing aspect and is light filled. Attractive fireplace with double doors leading to sunroom. Sun Room 5.23m x 3.54m This versatile sun room enjoys wonderful garden views, wooden floor and French doors leading to outside. Upstairs Landing 4.23m x 2.75m A generous sized landing area with large hot press. Bedroom 2 (Side) 4.07m x 3.24m A spacious double bedroom with rolling countryside views. Bedroom 3 (Side) 4.09m x 2.82m A spacious double bedroom with views of the countryside. Bathroom 4.21m x 1.65m Fully tiled floor and walls, W.C., wash hand basin and corner bath. Master Bedroom 4.18m x 3.56m A highlight of this fabulous home is this spacious master bedroom suite with wooden floor. Dressing Room 3.52m x 3.09m A most impressive dressing room area which is railed for storage. En-suite 2.2m x 4.34m A very generous sized en-suite with tiled floor and walls, W.C., wash hand basin, chrome heated towel rail, step in electric shower (Triton T90). Gardens This fantastic site extends to c.0.67 acres and is in impeccable condition. Approached via a handsome walled entrance through electric gates to a tarmac winding driveway. There is a railed paddock area which is ideal room for a pony and is currently in manicured lawn. There are rolling stud farm views to the rear, mature trees and hedging surroundings. There is also a show-stopping, walled patio area allowing one to enjoy all aspects of this appealing home. The selection of sheds and outbuildings is simply 1st class and includes a work shop, large garage, large shed and dog run. There is also a superb studio which is ideal as a therapy room or work area. Disclaimer: The above are issued by Dowling Property Ltd., on the understanding that all negotiations are conducted through them. Every care is taken in preparing particulars which are issued for guidance purposes only and neither the firm nor the agent holds themselves responsible for any inaccuracies . The purchaser is advised to make their own arrangements to satisfy themselves with measurements, details and contents include conditions.
Standard features
The local area
The local area
Sold properties in this area
Stay informed with market trends
Local schools and transport

Learn more about what this area has to offer.
School Name | Distance | Pupils | |||
|---|---|---|---|---|---|
| School Name | Kilcullen National School | Distance | 1.8km | Pupils | 634 |
| School Name | Athgarvan National School | Distance | 3.2km | Pupils | 305 |
| School Name | Ballysax National School | Distance | 3.7km | Pupils | 151 |
School Name | Distance | Pupils | |||
|---|---|---|---|---|---|
| School Name | St. Joseph's National School Halverstown | Distance | 3.9km | Pupils | 49 |
| School Name | St. Catherine Of Sienna | Distance | 4.4km | Pupils | 149 |
| School Name | Gaescoil Chill Dara | Distance | 4.4km | Pupils | 304 |
| School Name | Newbridge Educate Together National School | Distance | 4.5km | Pupils | 412 |
| School Name | Ballyshannon National School | Distance | 4.9km | Pupils | 123 |
| School Name | St Annes Special School | Distance | 4.9km | Pupils | 73 |
| School Name | Brannoxtown Community National School | Distance | 5.2km | Pupils | 81 |
School Name | Distance | Pupils | |||
|---|---|---|---|---|---|
| School Name | Cross And Passion College | Distance | 2.0km | Pupils | 841 |
| School Name | Curragh Community College | Distance | 4.4km | Pupils | 300 |
| School Name | Holy Family Secondary School | Distance | 6.6km | Pupils | 777 |
School Name | Distance | Pupils | |||
|---|---|---|---|---|---|
| School Name | St Conleth's Community College | Distance | 6.7km | Pupils | 753 |
| School Name | Patrician Secondary School | Distance | 6.8km | Pupils | 917 |
| School Name | Newbridge College | Distance | 7.2km | Pupils | 915 |
| School Name | St Kevin's Community College | Distance | 9.4km | Pupils | 803 |
| School Name | Kildare Town Community School | Distance | 10.6km | Pupils | 1021 |
| School Name | Piper's Hill College | Distance | 10.6km | Pupils | 1046 |
| School Name | Gael-choláiste Chill Dara | Distance | 12.4km | Pupils | 402 |
Type | Distance | Stop | Route | Destination | Provider | ||||||
|---|---|---|---|---|---|---|---|---|---|---|---|
| Type | Bus | Distance | 1.8km | Stop | St. Brigid's School | Route | 892 | Destination | Newbridge | Provider | Tfi Local Link Kildare South Dublin |
| Type | Bus | Distance | 1.8km | Stop | St. Brigid's School | Route | 892 | Destination | Dunlavin | Provider | Tfi Local Link Kildare South Dublin |
| Type | Bus | Distance | 1.8km | Stop | St. Brigid's School | Route | 892 | Destination | Kilcullen | Provider | Tfi Local Link Kildare South Dublin |
Type | Distance | Stop | Route | Destination | Provider | ||||||
|---|---|---|---|---|---|---|---|---|---|---|---|
| Type | Bus | Distance | 2.0km | Stop | Leinster Marts Kilcullen | Route | 892 | Destination | Dunlavin | Provider | Tfi Local Link Kildare South Dublin |
| Type | Bus | Distance | 2.0km | Stop | Leinster Marts Kilcullen | Route | 892 | Destination | Kilcullen | Provider | Tfi Local Link Kildare South Dublin |
| Type | Bus | Distance | 2.0km | Stop | Leinster Marts Kilcullen | Route | 892 | Destination | Newbridge | Provider | Tfi Local Link Kildare South Dublin |
| Type | Bus | Distance | 2.0km | Stop | Kilcullen | Route | Gd02 | Destination | Naas Odeon Cinema | Provider | J.j Kavanagh & Sons |
| Type | Bus | Distance | 2.0km | Stop | Kilcullen | Route | Gd02 | Destination | Naas | Provider | J.j Kavanagh & Sons |
| Type | Bus | Distance | 2.0km | Stop | Kilcullen | Route | 880 | Destination | Naas | Provider | Tfi Local Link Kildare South Dublin |
| Type | Bus | Distance | 2.0km | Stop | Kilcullen | Route | 130a | Destination | Dublin | Provider | Go-ahead Ireland |
Your Mortgage and Insurance Tools
Check off the steps to purchase your new home
Use our Buying Checklist to guide you through the whole home-buying journey.
Budget calculator
Calculate how much you can borrow and what you'll need to save
A closer look
BER Details
BER No: 118655414
Ad performance
- Views2,811
- Potential views if upgraded to an Advantage Ad4,582
Similar properties
Daft ID: 16300927

