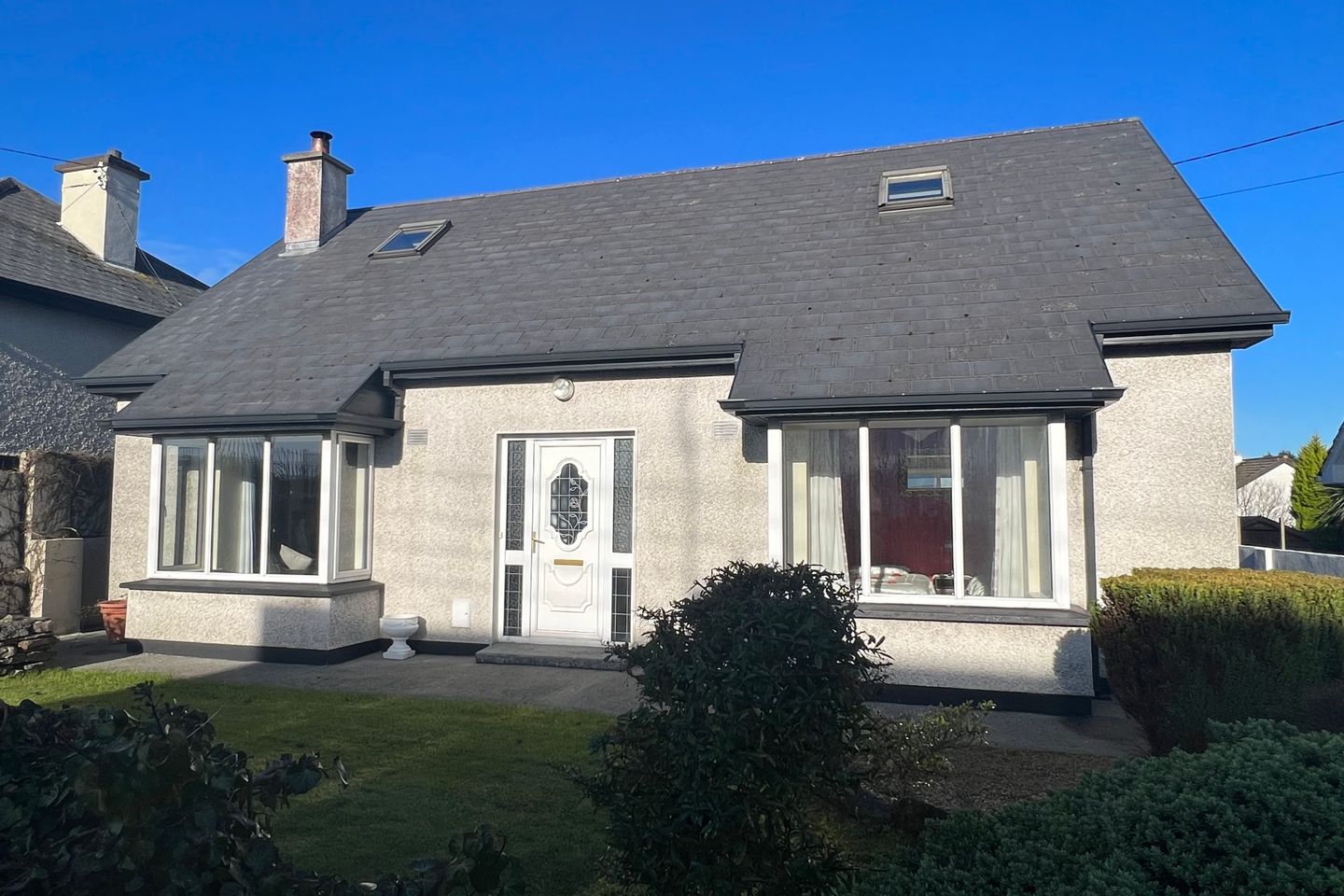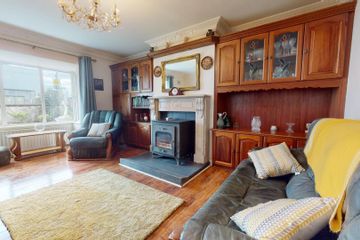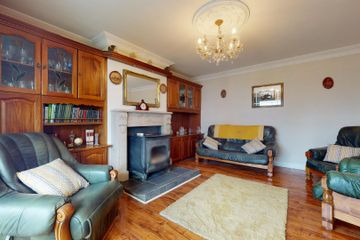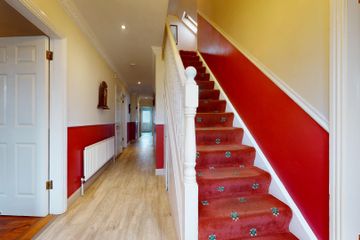



Sunset Villa, 3 Rathbawn Road, Castlebar, Co. Mayo, F23HY82
€495,000
- Price per m²:€2,400
- Estimated Stamp Duty:€4,950
- Selling Type:By Private Treaty
- BER No:116254236
- Energy Performance:193.41 kWh/m2/yr
About this property
Highlights
- Detached dormer Bungalow.
- Town Centre Location.
- 6 beds / 5 baths.
- Rear Garden and sheds.
- Private off-street parking.
Description
Commanding a prime position right in the Town Centre no. 3 Rathbawn Road is amongst a select number of properties that boast both location and modern construction techniques. Built circa 2001 and designed as a B&B, this detached dormer bungalow extends to approximately 2,220 square feet / 206 square metres over two floors and is complimented by an equally spacious site which provides front and rear gardens together with a shed and ample off street parking for up to six cars. Internally the accommodation on the ground floor comprises an entrance hallway, sitting room, dining room, living room, kitchen, bathroom and three double bedrooms, two of which have their own en-suites. The first floor is laid out as three exceptionally spacious double bedrooms (one en-suite) and a family bathroom. The dwelling is presented to the market in excellent condition throughout out and is serviced by mains connections for all utilities. Heating is provided by a dual heating system off oil and solid fuel. Ground Floor Entrance Hall 2.18m x 3.45m. with laminate flooring. Hallway 1.07m x 8.2m. with laminate flooring. Sitting room 4.42m x 5.46m. with bay window, solid fuel stove, built-in units and wooden floors. Bedroom 1 4.3m x 4.04m. with bay window and laminate floors. Bedroom 2 5.28m x 3.35m. with wooden floors and en-suite. En-Suite 0.9m x 2.4m. with wc, wash hand basin and shower cubicle. Fully tiled from floor to ceiling. Bathroom 4.42m x 1.85m. with wc, corner bath and wash hand basin. Dining room 2.41m x 4.6m. with wooden floor and built in units. Bedroom 3 3.28m x 3.2m. with wooden floors and en-suite. En-Suite 3.28m x 1.04m. with wc, wash hand basin and shower cubicle. Fully tiled from floor to ceiling. Living Room 3.3m x 4.01m. with laminate flooring. Kitchen 3.43m x 3.66m. with fully fitted kitchen units and ceramic floor tiles. First Floor Landing 3.53m x 5.77m Bedroom 4 4.24m x 3.76m. with laminate flooring, fitted wardrobes and velux windows. Bedroom 5 5.44m x 3.43m. with laminate flooring and velux windows. Bathroom 1.78m x 3.12m. with wc, wash hand basin and bath. Fullly tiled from floor to ceiling with ceramics. Bedroom 6 3.53m x 5.72m. with fitted wardrobes and en-suite. En-Suite 1.2m x 2.29m. with wc, wash hand basin and shower cubicle. Fully tiled from floor to ceiling. Shed
The local area
The local area
Sold properties in this area
Stay informed with market trends
Local schools and transport

Learn more about what this area has to offer.
School Name | Distance | Pupils | |||
|---|---|---|---|---|---|
| School Name | Castlebar Primary School | Distance | 110m | Pupils | 849 |
| School Name | Castlebar Educate Together National School | Distance | 490m | Pupils | 128 |
| School Name | Gaelscoil Raifteiri | Distance | 650m | Pupils | 221 |
School Name | Distance | Pupils | |||
|---|---|---|---|---|---|
| School Name | St Brids Special School | Distance | 930m | Pupils | 34 |
| School Name | St Anthonys Special Sc | Distance | 1.5km | Pupils | 67 |
| School Name | Snugboro National School | Distance | 2.0km | Pupils | 281 |
| School Name | Cornanool National School | Distance | 3.8km | Pupils | 65 |
| School Name | Breaffy National School | Distance | 4.3km | Pupils | 386 |
| School Name | Derrywash National School | Distance | 4.8km | Pupils | 113 |
| School Name | St Paul's National School | Distance | 7.3km | Pupils | 87 |
School Name | Distance | Pupils | |||
|---|---|---|---|---|---|
| School Name | St. Geralds College | Distance | 580m | Pupils | 665 |
| School Name | Davitt College | Distance | 710m | Pupils | 880 |
| School Name | St Joseph's Secondary School | Distance | 720m | Pupils | 539 |
School Name | Distance | Pupils | |||
|---|---|---|---|---|---|
| School Name | Balla Secondary School | Distance | 12.2km | Pupils | 475 |
| School Name | Rice College | Distance | 15.4km | Pupils | 557 |
| School Name | Sacred Heart School | Distance | 15.6km | Pupils | 605 |
| School Name | St Joseph's Secondary School | Distance | 18.4km | Pupils | 464 |
| School Name | St Louis Community School | Distance | 19.6km | Pupils | 690 |
| School Name | Mount St Michael | Distance | 24.2km | Pupils | 404 |
| School Name | Scoil Muire Agus Padraig | Distance | 24.5km | Pupils | 410 |
Type | Distance | Stop | Route | Destination | Provider | ||||||
|---|---|---|---|---|---|---|---|---|---|---|---|
| Type | Bus | Distance | 200m | Stop | Upper Chapel Street | Route | 968 | Destination | Castlebar Road | Provider | Michael Moran |
| Type | Bus | Distance | 200m | Stop | Upper Chapel Street | Route | 968 | Destination | Church Of The Holy Rosary | Provider | Michael Moran |
| Type | Bus | Distance | 460m | Stop | Ellison Street | Route | 437 | Destination | Market Street | Provider | Eugene Deffely |
Type | Distance | Stop | Route | Destination | Provider | ||||||
|---|---|---|---|---|---|---|---|---|---|---|---|
| Type | Bus | Distance | 460m | Stop | Ellison Street | Route | 437 | Destination | Tourmakeady Po | Provider | Eugene Deffely |
| Type | Bus | Distance | 580m | Stop | Knockthomas | Route | 454 | Destination | Ballina | Provider | Tfi Local Link Mayo |
| Type | Bus | Distance | 590m | Stop | Knockthomas | Route | 454 | Destination | Castlebar | Provider | Tfi Local Link Mayo |
| Type | Bus | Distance | 660m | Stop | Castlebar | Route | 440 | Destination | Westport | Provider | Bus Éireann |
| Type | Bus | Distance | 660m | Stop | Castlebar | Route | 454 | Destination | Castlebar | Provider | Tfi Local Link Mayo |
| Type | Bus | Distance | 660m | Stop | Castlebar | Route | 52 | Destination | Galway | Provider | Bus Éireann |
| Type | Bus | Distance | 660m | Stop | Castlebar | Route | 970 | Destination | Castlebar | Provider | Michael Moran |
Your Mortgage and Insurance Tools
Check off the steps to purchase your new home
Use our Buying Checklist to guide you through the whole home-buying journey.
Budget calculator
Calculate how much you can borrow and what you'll need to save
A closer look
BER Details
BER No: 116254236
Energy Performance Indicator: 193.41 kWh/m2/yr
Statistics
- 16/03/2023Entered
- 26,082Property Views
- 42,514
Potential views if upgraded to a Daft Advantage Ad
Learn How
Daft ID: 115624134

