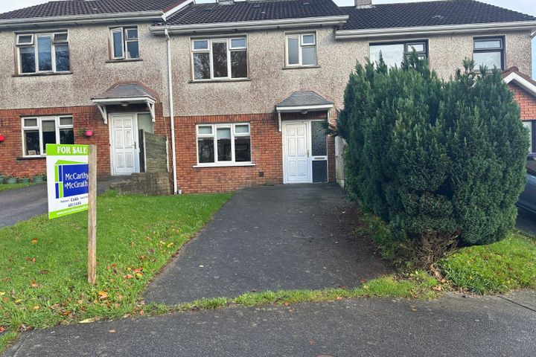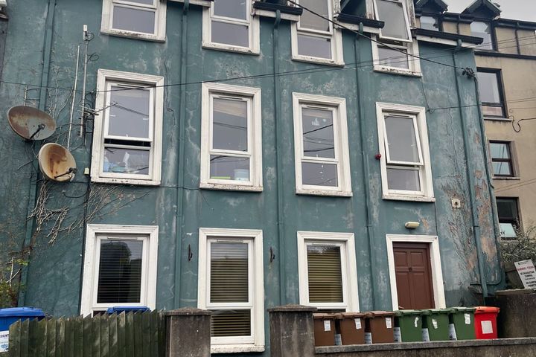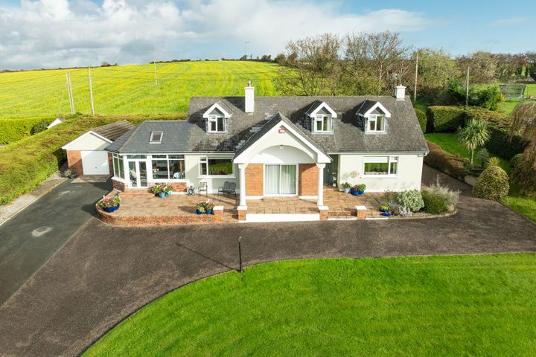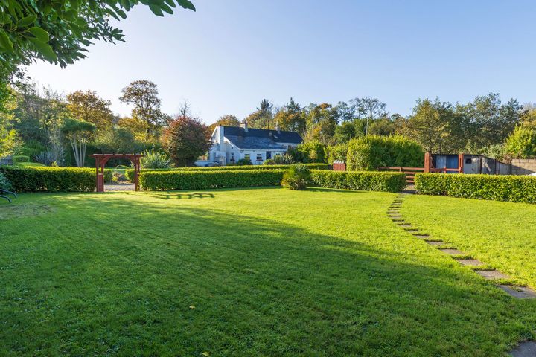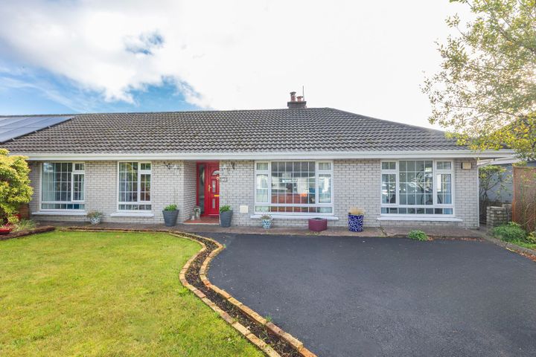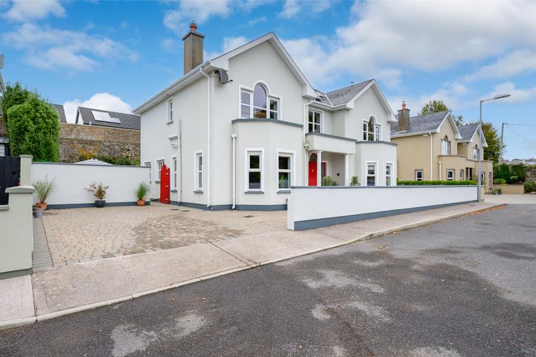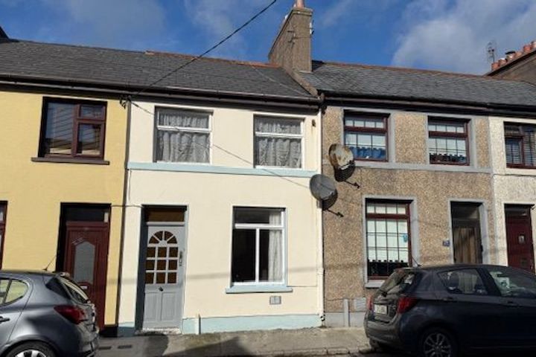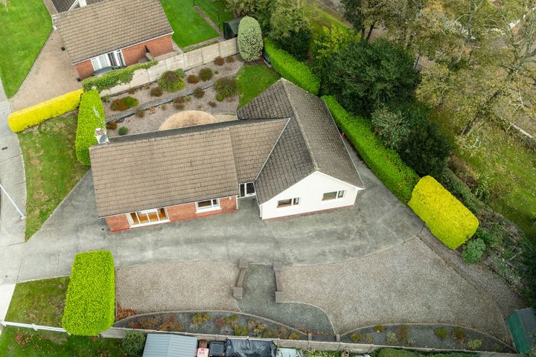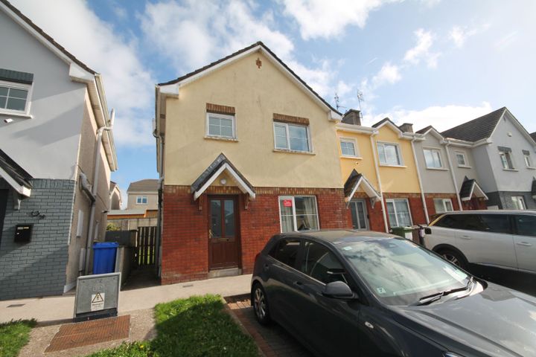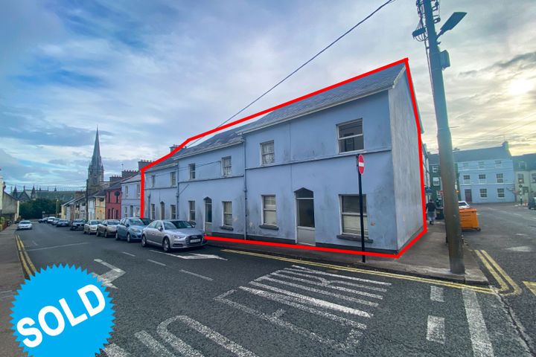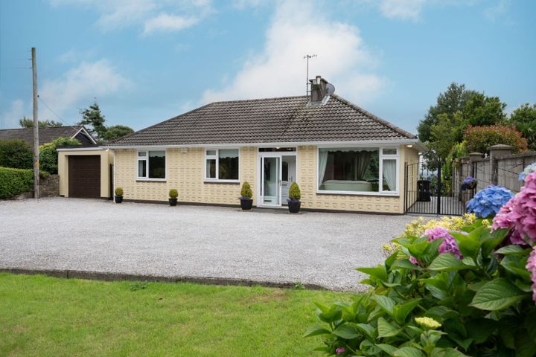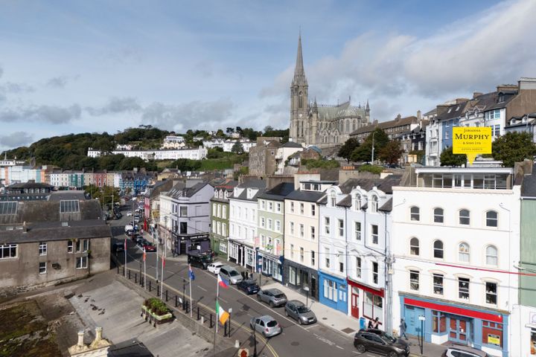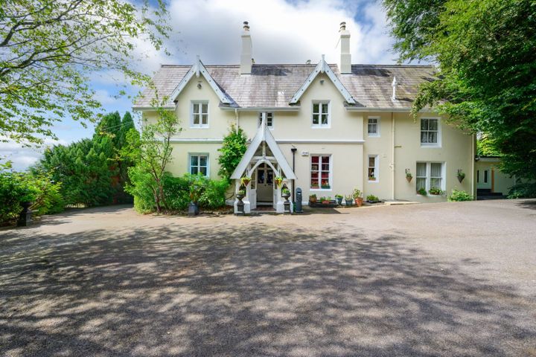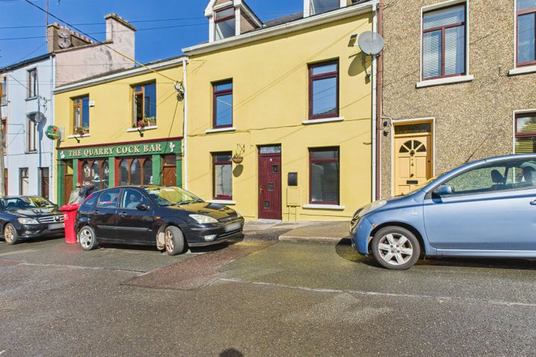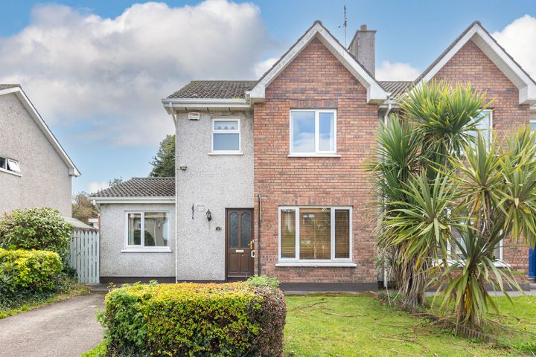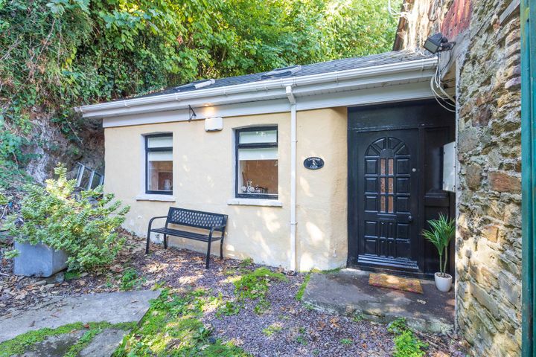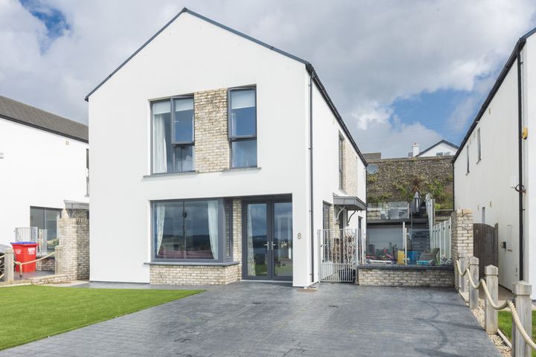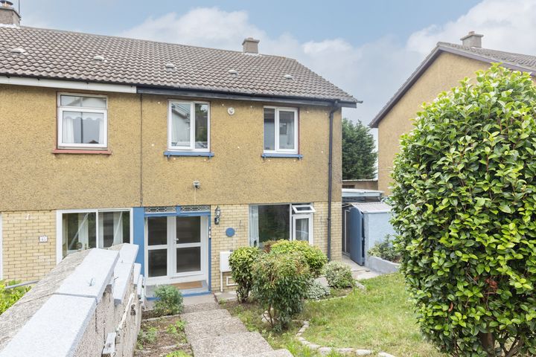34 Properties for Sale in Cobh, Cork
Conor Spillane
Cooline , Ballyvoloon, Cobh, Co. Cork
Outstanding Living.
33 Woodside, Rushbrooke, Newtown, Co. Cork, P24VK66
3 Bed2 Bath81 m²Terrace15 O'Rahilly Street, Cobh, Co. Cork, P24R827
10 Bed6 BathTerraceRoseville, Fanick, Cobh, Co. Cork, P24P278
4 Bed4 Bath219 m²BungalowJacoma, Tay Road, Carrignafoy, Cobh, Co. Cork, P24TD30
3 Bed1 Bath93 m²Semi-D14 Elmwood Grove, Cobh, Newtown, Co. Cork, P24DX37
4 Bed2 BathBungalow3 Knockeven Avenue, Cobh, Co. Cork, P24C866
5 Bed4 BathHouse80 Frenchs Avenue, Cobh, Cobh, Co. Cork, P24C564
3 Bed1 Bath600 m²Terrace8 Seafield Avenue, Cobh, Cobh, Co. Cork, P24RR60
4 Bed2 Bath130 m²BungalowKnockeven House, Rushbrooke, Cobh, Co. Cork, P24E392
6 Bed7 BathHouse19 College Court, College Manor, Cobh, Co. Cork, P24X430
3 Bed3 Bath85 m²End of TerraceCobh Health Centre, Bishop Street, Cobh, Co. Cork, P24H923
1 Bed1 Bath279 m²TerraceThe Willows, Carrignafoy, Cobh, Co. Cork, P24RC43
3 Bed1 Bath82 m²Bungalow7 East Beach, Cobh, Cobh, Co. Cork, P24H635
8 Bed3 Bath472 m²DuplexRobin Hill, Cobh, Co. Cork, P24RY88
9 Bed8 Bath498 m²Detached3 John O'Connell Street, Cobh, Cobh, Co. Cork, P24DA26
3 Bed1 Bath105 m²Terrace3 Ballynoe Road, Ballynoe, Newtown, Co. Cork, P24PC94
3 Bed3 Bath133 m²Semi-DCrescent Lodge, The Crescent, Spy Hill, Cobh, Co. Cork, P24YY01
2 Bed1 Bath39 m²Bungalow8 Dun Farraige, Carrignafoy, Cobh, Co. Cork, P24T281
4 Bed3 Bath157 m²Detached44 Bayview Estate, Cobh, Co. Cork, P24RD27
3 Bed2 Bath81 m²Semi-D
Explore Sold Properties
Stay informed with recent sales and market trends.








