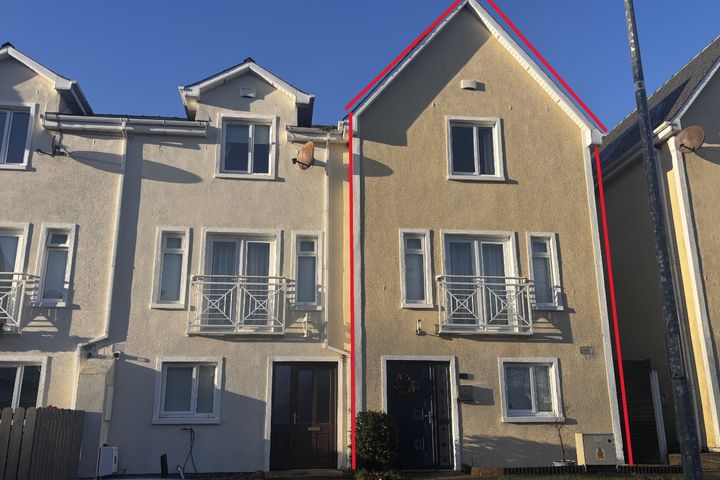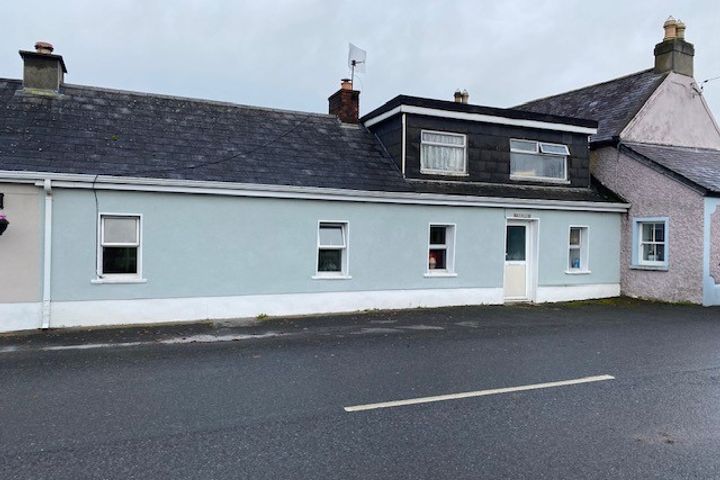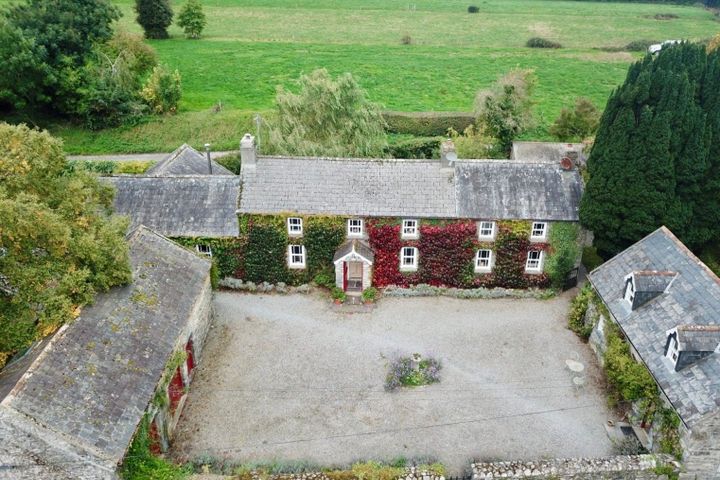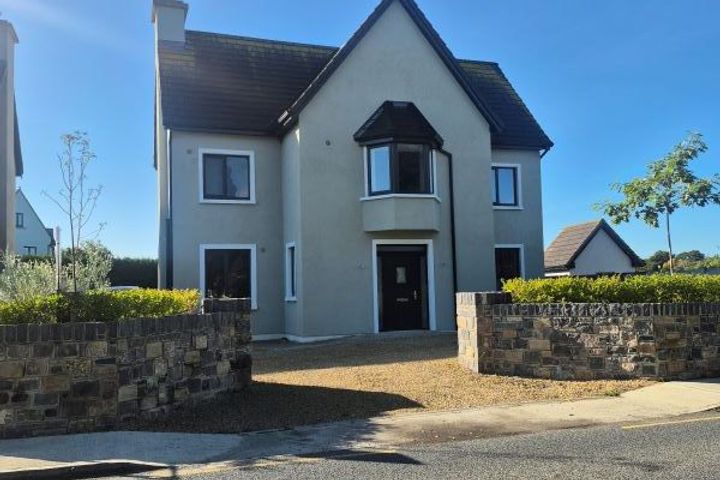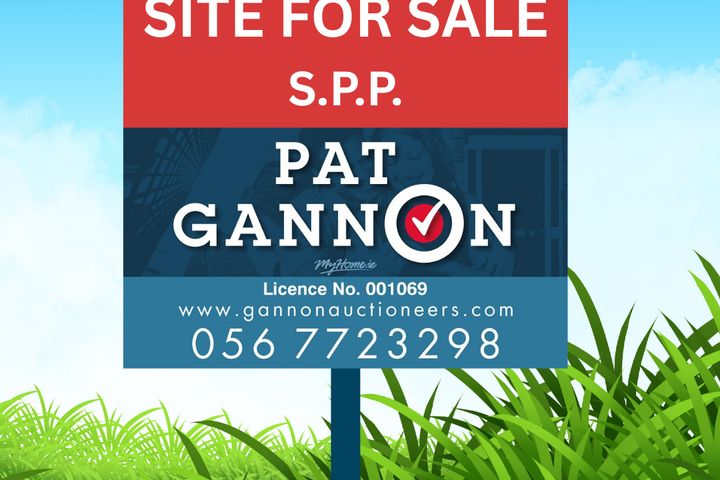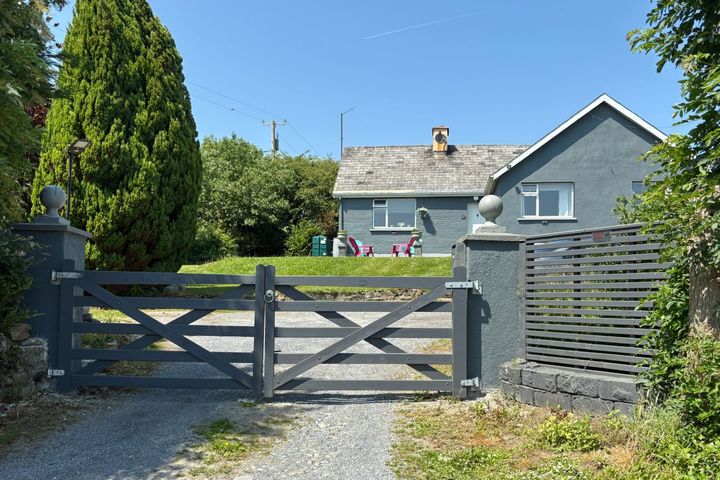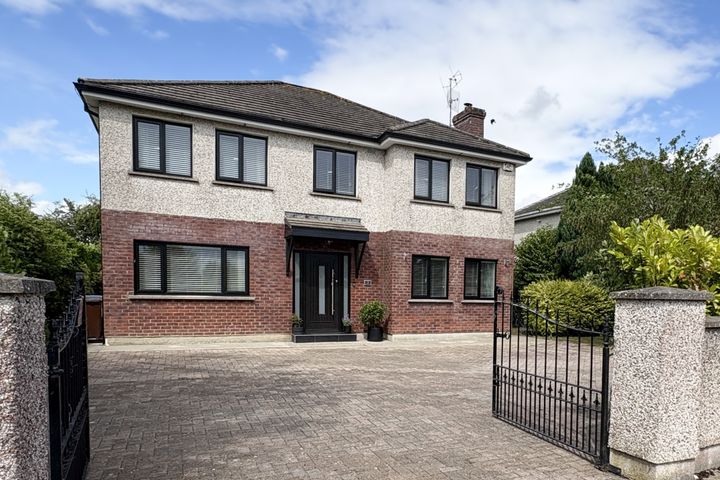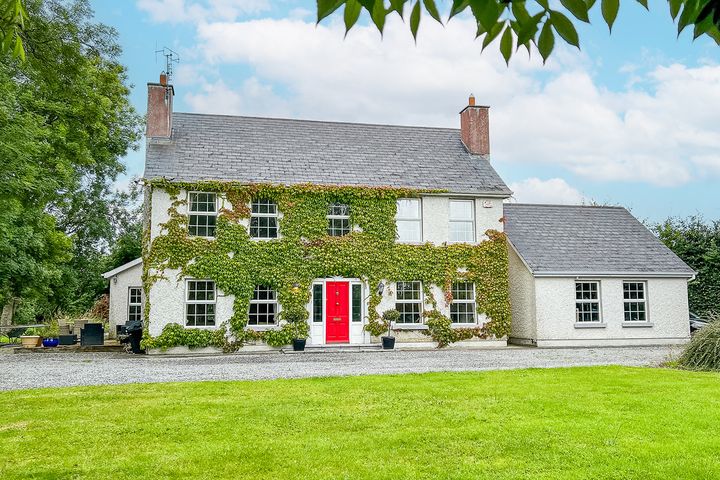Gowran, Kilkenny
11 Properties for Sale in Gowran, Kilkenny
11 Bradog Way, Gowran, Co. Kilkenny, Gowran, Co. Kilkenny, R95ND71
4 Bed3 Bath113 m²HouseArdee, Chapel Road, Gowran, Kilkenny, Co. Kilkenny, R95X6V4
2 Bed1 Bath82 m²TerraceCrowbally, Dungarvan, Co. Kilkenny, R95T6P4
5 Bed5 BathDetachedKilkenny Road, Gowran, Gowran, Co. Kilkenny, R95V0YD
5 Bed4 Bath227 m²DetachedBallyquirke, Castlewarren, Co. Kilkenny
0.5 acSiteDunbell, Co. Kilkenny, Maddockstown, Co. Kilkenny, R95F7P4
3 Bed1 Bath99 m²DetachedSpacious Garden3 The Paddocks, Gowran Road, Paulstown, Co. Kilkenny, R95XH98
5 Bed4 Bath171 m²DetachedSpacious GardenGrangehill, Clara, Co. Kilkenny, R95RC84
4 Bed3 Bath252 m²DetachedSpacious GardenGrangehill, Clara, Co. Kilkenny, R95RC84
4 Bed1 Bath252 m²DetachedKilkenny Road, Gowran, Gowran, Co. Kilkenny, R95D4E2
2 Bed1 BathSemi-DApartments 1 - 4, 11-12 Barrack Street, Goresbridge, Co. Kilkenny, R95XFN8
3 Bed251 m²Apartment
Didn't find what you were looking for?
Expand your search:
Explore Sold Properties
Stay informed with recent sales and market trends.
Most visible agents in Gowran





