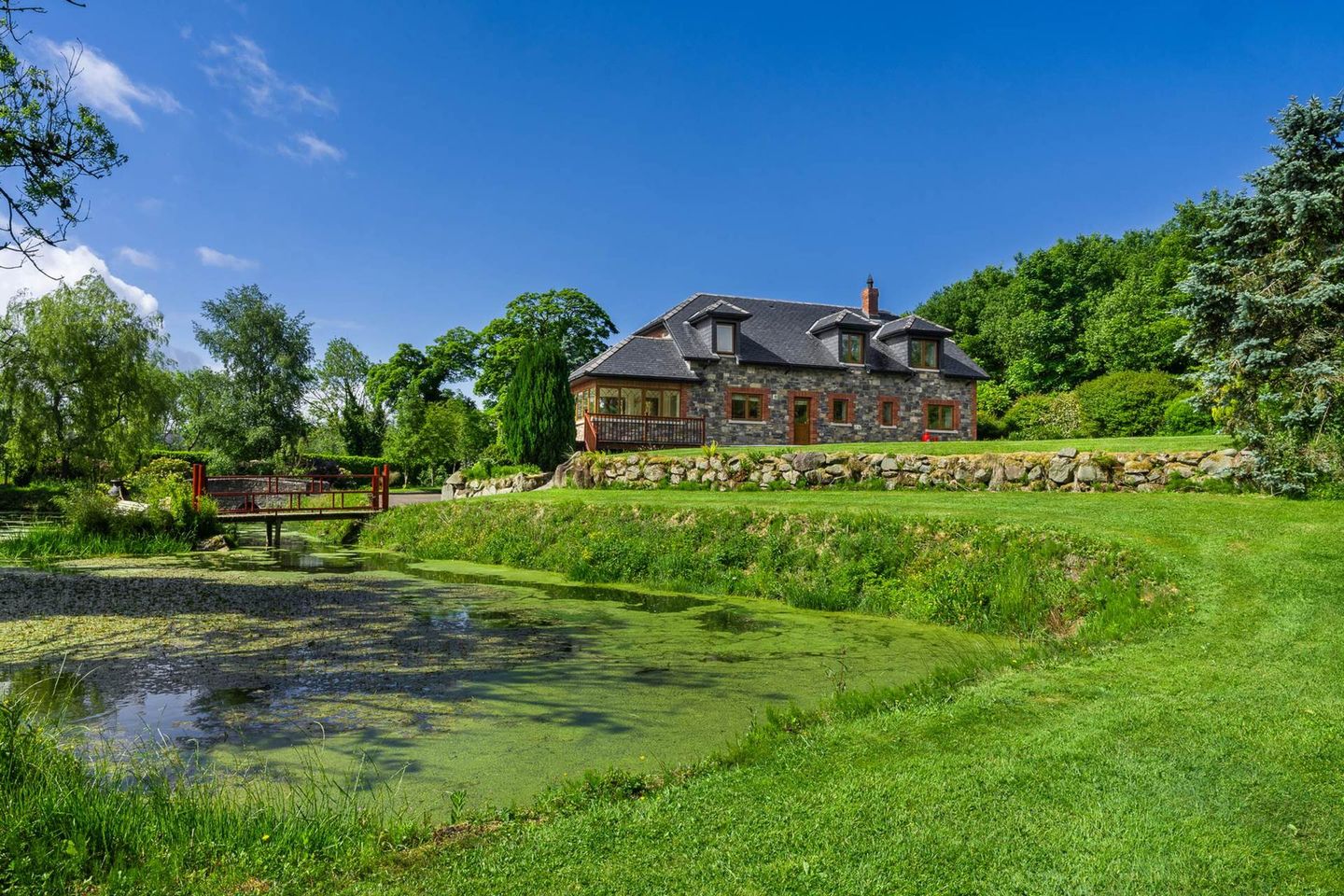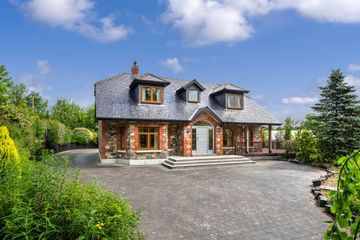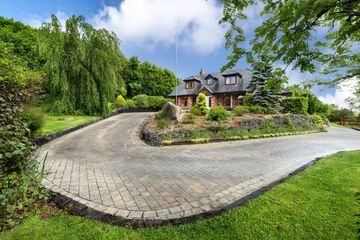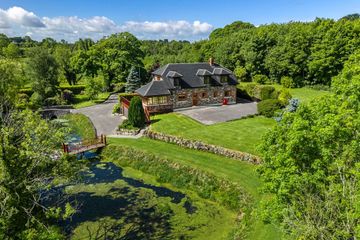



Teach Shruath, Castlepole, Kells, Co. Meath, A82C6W4
€675,000
- Price per m²:€2,956
- Estimated Stamp Duty:€6,750
- Selling Type:By Private Treaty
- BER No:106468309
- Energy Performance:87.79 kWh/m2/yr
About this property
Description
Teach Shruath, the gaelic for stream house, with its own private trout stocked pond occupies a majestic setting a mere 2.5 miles from Kells. This substantial property with accommodation laid across three levels is discreetly tucked into the rich Royal County rolling landscape, adjoins a beautiful maturing forest on two sides and borders a green field with views of the Tower of Llyod and a quiet country road on the other perimeters. Set on circa 1 acre, Teach Shruath was built almost 20 years ago by its current owner to exacting standards and today provides circa 2,456 sq.ft. of high specification accommodation including 4/5 bedrooms and 2/3 reception rooms making it a perfect family home. With its complete exterior surrounded in meticulously built cut stone with brick quoins and reveals beneath a natural slate roof, this unique custom build has been superbly fitted to include concrete floors throughout and geothermal thermostatically controlled central heating. Energy efficient and economical having an impressive B1 energy rating, this property qualifies for a range of available cost advantageous green-mortgage options. LOCATION Locally Drumbarragh with its national school, gaelic grounds, shop and filling station are all within 2 miles. A heritage town, Kells offers an excellent array of shopping both authentic indigenous and the multiples including SuperValu and Aldi; recreational; educational with preschools, creches, primary and secondary schools; employment and other facilities. It is a popular tourist hub within the Royal County. Local leisure facilities include two award-winning 18-hole golf courses at Headfort, tennis club, swimming pool and equestrian centres along with a range of other sports clubs and their grounds including soccer, rugby, football and hurling. There is much to do in or about Kells including Hinterland, an annual festival of literature and arts. There are several lakes nearby making the area ideal for those fond of fishing or water sports. Locally angling on the Blackwater and Boyne rivers is popular. Towards Oldcastle, nearby Loughcrew Hills which incorporate a complex of passage tombs are one of Irelands most magnificent and abounding archaeological landscapes, ideal for weekend exploration. Locally there is Girley Bog Walk, as is the areas chief headline attraction, Causey Farm, drawing visitors locally, nationally and worldwide. A little further away is Mullaghmeen Forest known for having the largest planted beech forest in Europe - ideal for a trek with or without dogs. With the M3 adjacent and the N52 (Dundalk/Limerick Road) routing by, Kells is one of the premier satellite locations ideal for those commuting to Dublin and elsewhere through the provinces. Regular buses run along the M3/N3 routing through the town adding to the choice of travel options to Dublin city & airport, Cavan and Donegal amongst other locations. Given its excellent transports links, Kells is popular with Dublin commuters and those who transverse the country for work. Employees from the ICT, E-commerce and pharma sectors based around Blanchardstown / Damastown as well as ICTs based around Leixlip often choose Kells as a place to call home, citing lifestyle, ease of commuting and affordability as the rational for their choice. Such companies include giants like Synopsys, IBM, PayPal, Symantec, Ebay, Paypal, Bristol Myers-Squibb, Alexion, Helsinn Birex, Hewlett-Packard and Intel with recent additions to include MSD (formerly Takeda and previously Shire), near Dunboyne and Facebooks data centre at Clonee. For those into retail or perhaps seeking some retail therapy, the Blanchardstown Shopping Centres is a little over half an hours drive. FEATURES INCLUDE Detached family offering highly spacious and well-appointed accommodation Green-mortgage options available owing to an impressive B1 energy rating Set on a private landscaped site of almost 1 acre Large basement provides double garage and store / plant room Enclosed raised sun deck Trout stocked private pond and feature bridge Extensive paved parking area Oak interior doors, skirting and architrave throughout Wired for surround sound Efficient geothermal thermostatically controlled underfloor central heating Drumbarragh 2 miles, Kells 2.5 miles distant Complete natural cut stone exterior with brick quoins and reveals Natural slate roof PVC double glazed window units Concrete floors throughout Majestic setting amongst beautiful grounds and rolling countryside Well established, c. 20 years constructed Marble tile surfaces to ground floor (excl. Ensuite finished with anti-slip surface) Marble window cills ACCOMMODATION Ground floor:- Entrance Hall 2.40m x 2.19/1.61m Feature hardwood door flanked by glazed panels together with fanlight and gallery window make for a beautifully bright welcome. Stairs to first floor with marble tile finish. Sitting Room 5.60m x 4.13m Elegant cast fireplace with marble surround and mantle fitted with gas fire. Bay window. Kitchen / Dining Room 8.00m x 5.50m Having natural light from three elevations including from two arch windows overlooking front garden and a French door opening to the sun deck. Superbly fitted with a range of hardwood floor and wall mounted units with granite worktops and ceramic tile splashback. Incorporates 5 ring gas hob, double oven, and extractor hood. Matching island unit with 1.5 bowl sink, drainer custom cut into granite and dishwasher provision. Opens to: Sun Room 3.65m x 3.35m Elevated room with views over pond. Doors to exterior and to stairs leading to garage in basement. Utility Room 2.52m x 2.07m Fitted with a range of hardwood floor and wall mounted units with granite worktops, matching those fitted to the kitchen and again having a ceramic tile splashback. Plumbed for appliances. Internal Hall 2.83m x 1.14m WC 1.65m x 1.35m Incorporates wash hand basin and toilet. Bedroom 4 3.82m x 4.36/3.29m Generous wardrobe provision. Ensuite 1.95m x 1.66m Essentially fitted as a wet room incorporating floor entry shower, wash hand basin and toilet. Complete ceramic wall tiling. First floor:- Landing Master Bedroom Suite 5.50m x 5.35m A superbly spacious room with windows to two elevations. Door leading to: Dressing Room 2.55m x 2.18m Fitted with wardrobes and storage units. Opens to: Ensuite 3.20m x 2.55m Luxuriously fitted with bath, wash hand basin and toilet. Independent Italian Teuco shower with a host of features to pamper and revive. Complete ceramic wall tiling and marble floor tiling. Bedroom 2 5.60m x 4.10/2.75m Fitted wardrobes. Door to: Ensuite 2.28m x 1.92m Fitted with shower with large quadrant enclosure, wash hand basin and toilet. Complete ceramic wall tiling and marble floor tiling. Also serves Bedroom 3 with locking system for independence and privacy. Bedroom 3 4.37m x 3.81/3.14m Fitted wardrobes. Door to Ensuite. Study / Bedroom 5 2.88m x 2.57m Fitted wardrobes. Basement:- Double Garage 5.05m x 5.20m Store Room 5.05m x 2.50m DIRECTIONS From Dublin / Navan, take the M3 in the direction of Kells. Continue to the end of the M3 where meet a roundabout, take the second exit to continue onto the N3. At the next roundabout, take the third exit, for Kells, passing through Drumbarragh. Take the first road to the left beyond Drumbarragh onto the L68292. Continue for 1.6km whereupon the property can be seen being the first residential property on the right along this road. From Kells, take the Oldcastle Road for 2.6km passing the right turn for the Spire of Llyod beyond which you take the next road to the right, L68292. Continue for 1.6km whereupon the property can be seen being the first residential property on the right along this road. OUTSIDE Once you enter through the electronically controlled wrought iron entrance gates you are likely to be instantly amazed by the majestic and tranquil setting of this property. With private trout stocked pond on the right, continue over the feature stone bridge onto the paved interlock brick driveway taking a right to get to the double garage or left to continue up to the residence with a driveway that sweeps to the rear opening to a generous parking area. The grounds which undulate beautifully are largely laid in lawn being complimented by a range of flowers, shrubs and specimen trees. A perfect place to while away the hours to the music of song birds, the occasion flutter of a duck coming or going from the pond and the beautiful sylvan backdrop of the woods behind. AGENTS COMMENT For many reasons, this property makes a dream home that many families would aspire to. To be convinced, all as you need do is review the photographs, floor plan, room dimensions and consider the merits of this fabulous property. Next step, a viewing could lead you closer to your dream. VIEWING An early inspection of this property comes highly recommended by the selling agent. In addition to business hours, viewings can usually be accommodated by us in the evenings and at weekends. To arrange a viewing, call or text our negotiator handling this sale, Chris Smith, on 087-2109470. ARE YOU THINKING OF SELLING YOUR HOME OR A PROPERTY? Quillsen have branch offices across Dublin including those at Dún Laoghaire, Fairview, Ranelagh and Terenure, as well as a regional office in Meath's county town, Navan. This enables and ensures that we provide a superior property service throughout Counties Dublin and Meath, as well as into the adjoining parts of Counties Louth, Cavan, Offaly, Kildare and Wicklow. Our name is synonymous with the sale of residential properties, both urban and rural, as well as development land, farm and country properties. We offer a FREE no-obligation sales appraisal and valuation for those who are selling or those that are contemplating selling. We would of course love to hear from you with a view to assisting with your property requirements be it advisory, transactionary or otherwise. Call or message Chris Smith on +353872109470 or email Chris Accommodation Entrance Hall 2.40m x 2.1 Feature hardwood door flanked by glazed panels together with fanlight and gallery window make for a beautifully bright welcome. Stairs to first floor with marble tile finish. Landing Study / Bedroom 5 - 2.57m (8'5") x 2.88m (9'5") Fitted wardrobes. Sitting Room - 4.13m (13'7") x 5.6m (18'4") Elegant cast fireplace with marble surround and mantle fitted with gas fire. Bay window. Sun Room - 3.35m (11'0") x 3.65m (12'0") Elevated room with views over pond. Doors to exterior and to stairs leading to garage in basement. Utility Room - 2.07m (6'9") x 2.52m (8'3") Fitted with a range of hardwood floor and wall mounted units with granite worktops, matching those fitted to the kitchen and again having a ceramic tile splashback. Plumbed for appliances. Internal Hall - 1.14m (3'9") x 2.83m (9'3") Kitchen / Dining Room - 5.5m (18'1") x 8m (26'3") Having natural light from three elevations including from two arch windows overlooking front garden and a French door opening to the sun deck. Superbly fitted with a range of hardwood floor and wall mounted units with granite worktops and ceramic tile splashback. Incorporates 5 ring gas hob, double oven, and extractor hood. Matching island unit with 1.5 bowl sink, drainer custom cut into granite and dishwasher provision. Opens to: Master Bedroom Suite - 5.35m (17'7") x 5.5m (18'1") A superbly spacious room with windows to two elevations. Door leading to: Bedroom 2 5.60m x 4.10/2. Fitted wardrobes. Door to: Bedroom 3 4.37m x 3.81/3. Fitted wardrobes. Door to Ensuite. Bedroom 4 3.82m x 4.36/3. Generous wardrobe provision. Dressing Room - 2.18m (7'2") x 2.55m (8'4") Fitted with wardrobes and storage units. Opens to: Ensuite - 2.55m (8'4") x 3.2m (10'6") Luxuriously fitted with bath, wash hand basin and toilet. Independent Italian Teuco shower with a host of features to pamper and revive. Complete ceramic wall tiling and marble floor tiling. Ensuite - 1.92m (6'4") x 2.28m (7'6") Fitted with shower with large quadrant enclosure, wash hand basin and toilet. Complete ceramic wall tiling and marble floor tiling. Also serves Bedroom 3 with locking system for independence and privacy. WC - 1.35m (4'5") x 1.65m (5'5") Incorporates wash hand basin and toilet. Ensuite - 1.66m (5'5") x 1.95m (6'5") Essentially fitted as a wet room incorporating floor entry shower, wash hand basin and toilet. Complete ceramic wall tiling. Double Garage - 5.2m (17'1") x 5.05m (16'7") Store Room - 2.5m (8'2") x 5.05m (16'7") Note: Please note we have not tested any apparatus, fixtures, fittings, or services. Interested parties must undertake their own investigation into the working order of these items. All measurements are approximate and photographs provided for guidance only. Property Reference :QUIL20002125 DIRECTIONS: From Dublin / Navan, take the M3 in the direction of Kells. Continue to the end of the M3 where meet a roundabout, take the second exit to continue onto the N3. At the next roundabout, take the third exit, for Kells, passing through Drumbarragh. Take the first road to the left beyond Drumbarragh onto the L68292. Continue for 1.6km whereupon the property can be seen being the first residential property on the right along this road. From Kells, take the Oldcastle Road for 2.6km passing the right turn for the Spire of Llyod beyond which you take the next road to the right, L68292. Continue for 1.6km whereupon the property can be seen being the first residential property on the right along this road
The local area
The local area
Sold properties in this area
Stay informed with market trends
Local schools and transport
Learn more about what this area has to offer.
School Name | Distance | Pupils | |||
|---|---|---|---|---|---|
| School Name | Drumbaragh National School | Distance | 1.5km | Pupils | 85 |
| School Name | Carnaross National School | Distance | 2.6km | Pupils | 187 |
| School Name | Our Lady Of Mercy Junior School | Distance | 3.8km | Pupils | 326 |
School Name | Distance | Pupils | |||
|---|---|---|---|---|---|
| School Name | Kells Parochial National School | Distance | 3.9km | Pupils | 60 |
| School Name | Carlanstown National School | Distance | 6.2km | Pupils | 163 |
| School Name | Kilskyre National School | Distance | 6.6km | Pupils | 88 |
| School Name | Scoil Mhuire | Distance | 6.7km | Pupils | 127 |
| School Name | Ballinlough National School | Distance | 6.9km | Pupils | 61 |
| School Name | Cortown National School | Distance | 7.2km | Pupils | 106 |
| School Name | St Killian's National School | Distance | 8.9km | Pupils | 335 |
School Name | Distance | Pupils | |||
|---|---|---|---|---|---|
| School Name | Eureka Secondary School | Distance | 3.6km | Pupils | 759 |
| School Name | St Ciarán's Community School | Distance | 3.7km | Pupils | 597 |
| School Name | Athboy Community School | Distance | 12.3km | Pupils | 653 |
School Name | Distance | Pupils | |||
|---|---|---|---|---|---|
| School Name | Coláiste Pobail Rath Cairn | Distance | 13.5km | Pupils | 138 |
| School Name | Virginia College | Distance | 15.0km | Pupils | 844 |
| School Name | O'Carolan College | Distance | 15.1km | Pupils | 678 |
| School Name | St Oliver Post Primary | Distance | 16.3km | Pupils | 641 |
| School Name | St. Patrick's Classical School | Distance | 17.5km | Pupils | 938 |
| School Name | St. Joseph's Secondary School, Navan, | Distance | 18.1km | Pupils | 712 |
| School Name | Loreto Secondary School | Distance | 18.7km | Pupils | 909 |
Type | Distance | Stop | Route | Destination | Provider | ||||||
|---|---|---|---|---|---|---|---|---|---|---|---|
| Type | Bus | Distance | 1.4km | Stop | Drumbaragh | Route | 187 | Destination | Kells | Provider | Bus Éireann |
| Type | Bus | Distance | 1.5km | Stop | Kells Business Park | Route | 109 | Destination | Virginia | Provider | Bus Éireann |
| Type | Bus | Distance | 1.5km | Stop | Kells Business Park | Route | 109a | Destination | Kells | Provider | Bus Éireann |
Type | Distance | Stop | Route | Destination | Provider | ||||||
|---|---|---|---|---|---|---|---|---|---|---|---|
| Type | Bus | Distance | 1.5km | Stop | Kells Business Park | Route | Ek1 | Destination | Virginia | Provider | Bus Éireann |
| Type | Bus | Distance | 1.5km | Stop | Kells Business Park | Route | 109x | Destination | Cavan | Provider | Bus Éireann |
| Type | Bus | Distance | 1.5km | Stop | Kells Business Park | Route | 109 | Destination | Kells | Provider | Bus Éireann |
| Type | Bus | Distance | 1.5km | Stop | Kells Business Park | Route | 109 | Destination | Cavan Institute | Provider | Bus Éireann |
| Type | Bus | Distance | 1.5km | Stop | Drumbaragh | Route | 187 | Destination | Virginia | Provider | Bus Éireann |
| Type | Bus | Distance | 1.6km | Stop | Kells Ind Estate | Route | 109x | Destination | St. Stephen's Green | Provider | Bus Éireann |
| Type | Bus | Distance | 1.6km | Stop | Kells Ind Estate | Route | 109a | Destination | Dublin Airport | Provider | Bus Éireann |
Your Mortgage and Insurance Tools
Check off the steps to purchase your new home
Use our Buying Checklist to guide you through the whole home-buying journey.
Budget calculator
Calculate how much you can borrow and what you'll need to save
BER Details
BER No: 106468309
Energy Performance Indicator: 87.79 kWh/m2/yr
Statistics
- 27/09/2025Entered
- 13,433Property Views
- 21,896
Potential views if upgraded to a Daft Advantage Ad
Learn How
Daft ID: 122043716


