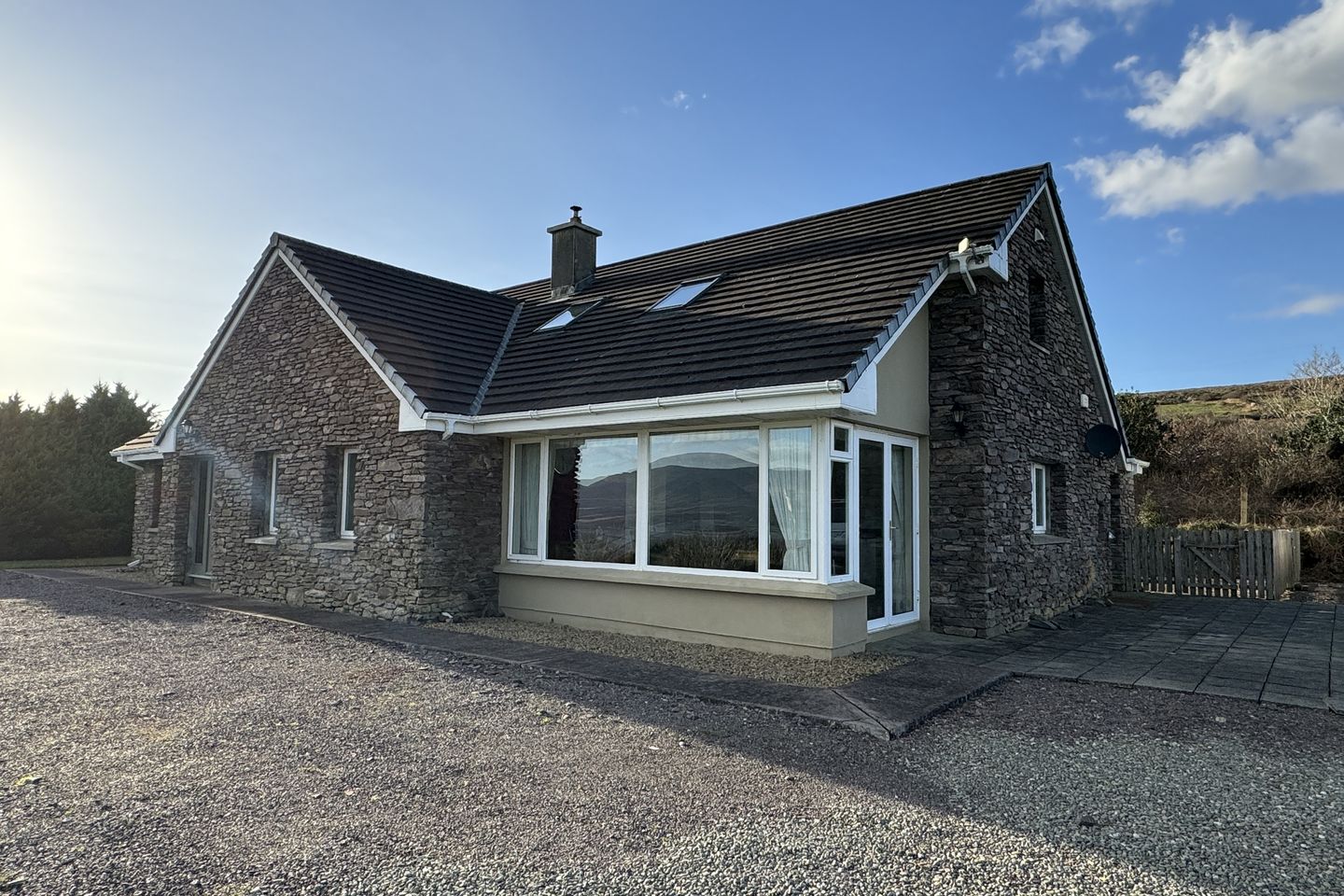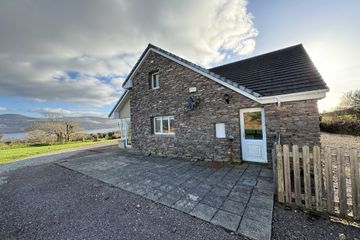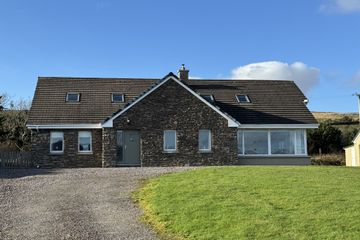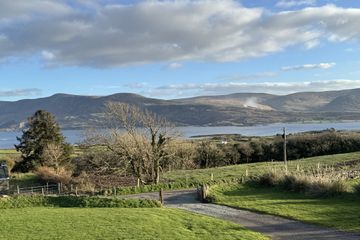


+23

27
Termons West, Waterville, Co. Kerry, V23YW69
Price on Application
5 Bed
4 Bath
275 m²
Detached
Description
- Sale Type: For Sale by Private Treaty
- Overall Floor Area: 275 m²
***SALE ARRANGED***SALE ARRANGED***SALE ARRANGED***
Spacious, luxuriously appointed five bedroom bungalow with outstanding lake and mountain views.
Featuring three reception rooms, separate utility and a detached garage/workshop on a generous, elevated site of 8100sqm. The property extends to 275sqm plus garage/workshop of 25sqm.
Located in Upper Termons walking distance to Waterville Village.
Accommodation features open plan kitchen/dining room with Leisure Master dual fuel range cooker, fully fitted kitchen, granite worktops, island/breakfast bar and large picture windows to lake and mountain views. Separate living room with feature fireplace and windows to lake and mountain views. Four bedrooms to ground floor, two being en-suite and a family bathroom. To first floor featuring a master bedroom suite with generous en-suite, built in wardrobes, dressing room and lounge/office.
This is a delightful, bright and airy home with beautiful lake and mountain views. Situated on easily maintained grounds with well defined boundaries and generous patio area, grounds being laid mainly to lawn. The property is approached through double entrance gates over a stone faced driveway with an ample parking and turning area.
Walking distance to Waterville Village and promenade.
BER: B3. BER No: 115409575.
Accommodation Dimensions:
Entrance Porch: 1.8m x 0.8m - Hardwood entrance door with glazed panel and fully glazed side panel, glazed door to hallway, radiator
Main Hallway: 4.85m x 1.75m - Terracotta type tiled flooring
Living Room: 4.85m x 4.45m - Lake views, solid oak floor, feature stove and fireplace
Bedroom 1: 3.85m x 3.4m - En-suite, fitted glazed wardrobes, lake views
En-suite: 1.9m x 1.75m - Fully tiled to shower area, tiled floor, tiled splash back, curved corner Mira sport electric pressure shower
Bedroom 2: 4.5m x 3.4m - Double radiator, window to side elevation and garden
En-suite: 1.91m x 2m - Fully tiled to shower area, tiled floor, tiled splash back, curved corner entry thermostatic pressurised shower with large rain head
Bedroom 3: 4.05m x 3.2m - Fitted wardrobe, window to rear with mountain views
Kitchen: 6.8m x 4.23m - Breakfast bar, tile floor, fully fitted cream painted kitchen, island/breakfast bar, Leisure Master range, open plan to dining, marble worktops
Dining: 5m x 2.3m - Open plan to kitchen, double doors to front elevation and patio, large picture window to front and lake views, oak flooring
Utility Room: 7.5m x 2.1m - Generous utility room, large storage cupboards, half glazed door to side elevation, mountain views, plumbed for washer/dryer, fridge, freezer, window to rear and side elevation
Bedroom 4: 3.65m x 3.75m - Large window to rear elevation and mountain views
Family Bathroom: 2.35m x 2.1m - W.c, wash hand basin, bath with shower over, window to rear elevation, tiled floor, tiled to bath/shower area, large linen/storage cupboard
Rear Hallway: 4.82m x 1.2m. Hallway: 3.6m x 1.2m
First Floor
Landing: 2.25m x 2.15m
Third Reception: 4.53m x 3.4m - Open plan to office area
Office Space: 2.18m x 2.4m - Open plan to third reception
Changing Area: 3.75m x 2.85m - Five sets of built in wardrobes, drawer storage, solid oak floor
Master Bedroom: 5m x 4.7m - Panoramic lake views, en-suite
En-suite: 4.65m x 3.25m - Curved quadrant doors to shower, thermostatic pressurised shower, bath, w.c, wash hand basin, bidet, window to side elevation, fully tiled, storage cupboard
Outside
Garage/Workshop: 5.6m x 3m - Up and over roller door, side door, window, insulated, housing pump and filter for water well system
Storage Shed: 3.5m x 2.4m - To side of garage

Can you buy this property?
Use our calculator to find out your budget including how much you can borrow and how much you need to save
Property Features
- Mountain & lake views
- Generous patio areas
- Landscaped garden
- Double glazed windows
- Detached garage/workshop
- Oil fired central heating
- Luxurious master suite
- En-suite bedrooms
Map
Map
Local AreaNEW

Learn more about what this area has to offer.
School Name | Distance | Pupils | |||
|---|---|---|---|---|---|
| School Name | St Finian's National School Waterville | Distance | 1.7km | Pupils | 103 |
| School Name | Aghatubrid National School | Distance | 7.4km | Pupils | 50 |
| School Name | Sn Naomh Mhichil | Distance | 7.9km | Pupils | 48 |
School Name | Distance | Pupils | |||
|---|---|---|---|---|---|
| School Name | Caherdaniel National School | Distance | 8.9km | Pupils | 53 |
| School Name | S.n. Cillín Liath | Distance | 9.1km | Pupils | 41 |
| School Name | Coars National School | Distance | 11.5km | Pupils | 34 |
| School Name | Scoil An Ghleanna | Distance | 12.1km | Pupils | 24 |
| School Name | Caherciveen National School | Distance | 12.5km | Pupils | 158 |
| School Name | Valentia National School | Distance | 14.4km | Pupils | 46 |
| School Name | Filemore National School | Distance | 15.1km | Pupils | 54 |
School Name | Distance | Pupils | |||
|---|---|---|---|---|---|
| School Name | Coláiste Na Sceilge | Distance | 12.3km | Pupils | 594 |
| School Name | Beara Community School | Distance | 27.3km | Pupils | 309 |
| School Name | Coláiste Íde | Distance | 33.2km | Pupils | 123 |
School Name | Distance | Pupils | |||
|---|---|---|---|---|---|
| School Name | Pobalscoil Chorca Dhuibhne | Distance | 34.2km | Pupils | 399 |
| School Name | Killorglin Community College | Distance | 38.0km | Pupils | 287 |
| School Name | The Intermediate School | Distance | 38.1km | Pupils | 596 |
| School Name | Pobalscoil Inbhear Scéine | Distance | 39.3km | Pupils | 570 |
| School Name | Presentation Secondary School | Distance | 44.9km | Pupils | 688 |
| School Name | Meanscoil Nua An Leith Triuigh | Distance | 46.6km | Pupils | 159 |
| School Name | St. Brigid's Presentation Secondary School | Distance | 49.7km | Pupils | 746 |
Type | Distance | Stop | Route | Destination | Provider | ||||||
|---|---|---|---|---|---|---|---|---|---|---|---|
| Type | Bus | Distance | 2.3km | Stop | Waterville | Route | 280 | Destination | Killorglin | Provider | Tfi Local Link Kerry |
| Type | Bus | Distance | 2.3km | Stop | Waterville | Route | 280 | Destination | Cahersiveen | Provider | Tfi Local Link Kerry |
| Type | Bus | Distance | 2.3km | Stop | Waterville | Route | 280 | Destination | Waterville | Provider | Tfi Local Link Kerry |
Type | Distance | Stop | Route | Destination | Provider | ||||||
|---|---|---|---|---|---|---|---|---|---|---|---|
| Type | Bus | Distance | 2.3km | Stop | Waterville | Route | 280 | Destination | Killarney Bus Stn | Provider | Tfi Local Link Kerry |
| Type | Bus | Distance | 2.3km | Stop | Waterville | Route | 281 | Destination | Kenmare | Provider | Tfi Local Link Kerry |
| Type | Bus | Distance | 2.3km | Stop | Waterville | Route | 281 | Destination | Waterville | Provider | Tfi Local Link Kerry |
| Type | Bus | Distance | 7.8km | Stop | Ballinskelligs | Route | 287b | Destination | Dromid | Provider | Tfi Local Link Kerry |
| Type | Bus | Distance | 7.8km | Stop | Ballinskelligs | Route | 287b | Destination | Ballinskelligs | Provider | Tfi Local Link Kerry |
| Type | Bus | Distance | 7.8km | Stop | Ballinskelligs | Route | 287b | Destination | Cahersiveen | Provider | Tfi Local Link Kerry |
| Type | Bus | Distance | 9.1km | Stop | Caherdaniel | Route | 281 | Destination | Kenmare | Provider | Tfi Local Link Kerry |
Property Facilities
- Parking
- Oil Fired Central Heating
BER Details

BER No: 115409575
Energy Performance Indicator: 142.72 kWh/m2/yr
Statistics
12/04/2024
Entered/Renewed
2,605
Property Views
Check off the steps to purchase your new home
Use our Buying Checklist to guide you through the whole home-buying journey.

Daft ID: 119104130
Contact Agent

The Property Shop
066 9473016Thinking of selling?
Ask your agent for an Advantage Ad
- • Top of Search Results with Bigger Photos
- • More Buyers
- • Best Price

Home Insurance
Quick quote estimator
