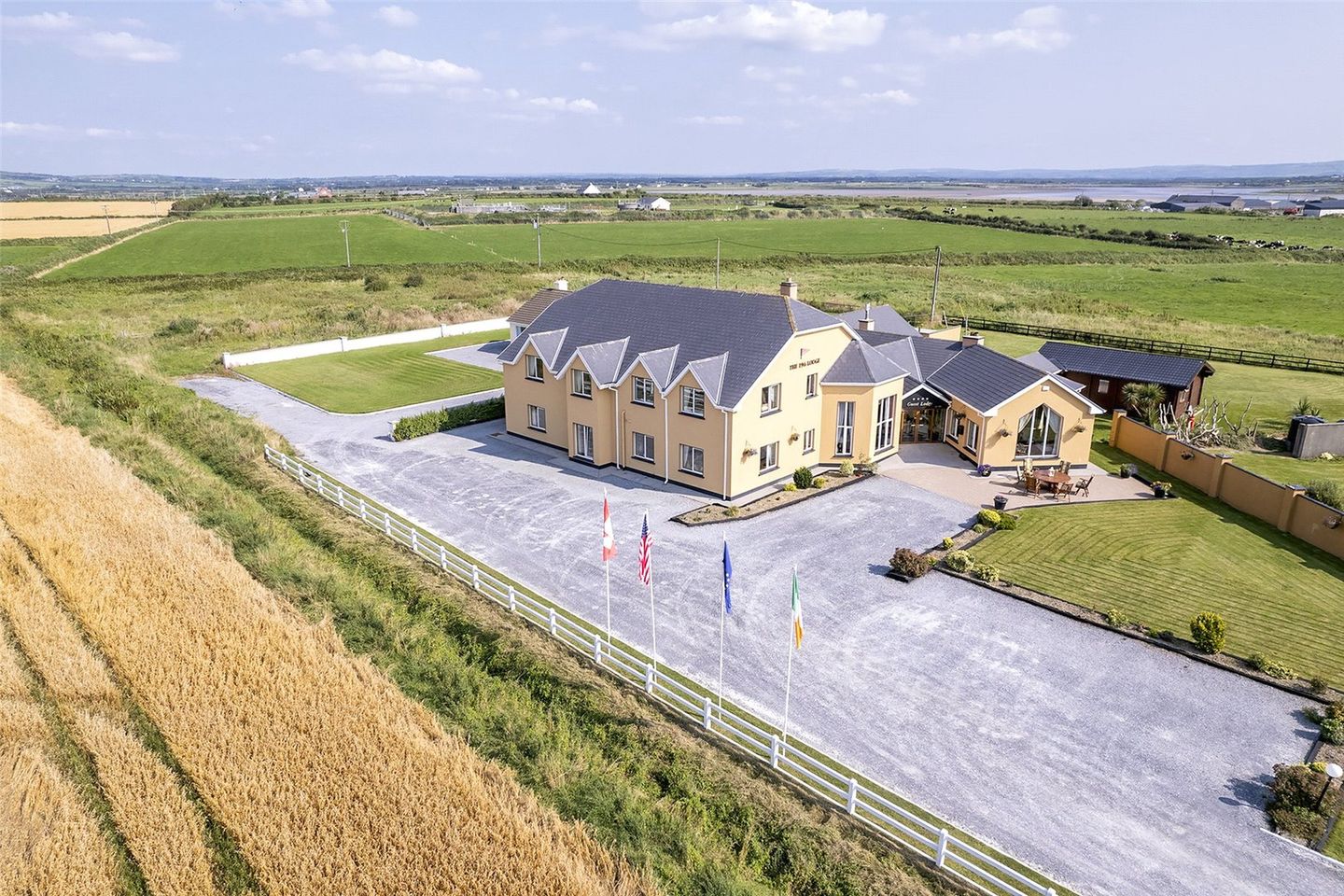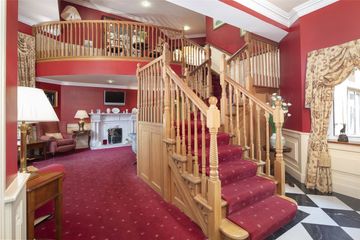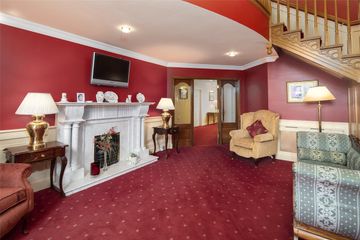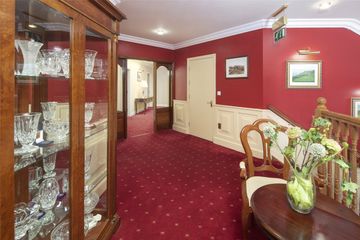


+8

12
The 19th Lodge, Ballybunion, Co. Kerry, V31K235
€1,250,000
14 Bed
16 Bath
672 m²
Detached
Description
- Sale Type: For Sale by Private Treaty
- Overall Floor Area: 672 m²
Savills is delighted to introduce The 19th Lodge to the open market.
a successful 14 bedroom guesthouse on a private and expansive site with sandy beaches and Ballybunion Golf Club at its doorstep. Cashen course is primed to be a champion course by the year 2025 and is being exclusively designed by golfing legend Tom Watson. This collaboration is set to make Ballybunion one of the top golfing destinations in Ireland.
The property is accessed via a recessed entrance with a gravelled driveway leading to a large parking area with sufficient space for approx. 17 cars.
The primary entrance is buffered by a large entrance porch that opens into a luxurious and cavernous reception foyer with double height ceilings. This reception is an opulent space which provides for a superb solid oak staircase only matched in quality by the stunning marble fireplace in the heart of the room.
The ground floor of the northern wing of the guesthouse boasts 5 large guestrooms, finished to the highest standard. Each guest bedroom is generous in size, possesses en-suite bathrooms and displays the finest of craftsmanship throughout.
Returning to the reception room, a hallway brings you to the south wing of the property. Here you will find the remaining four double en-suite bedrooms on the ground floor, a cosy guest lounge and the breath-taking dining room.
The dining room is on your right-hand side at the beginning of the hall in the south wing of the property. This is an impressive space with a double height ceiling and a large picture window at the gable end which looks directly onto Ballybunion' s famous golf links. The kitchen is conveniently connected to the dining room and guest lounge which provides ease of access throughout. The said guest lounge is a bright and airy room which possess direct access to an outdoor patio area with majestic views of the Tralee mountains and the Cashen River.
An office, storage room and wheelchair accessible bathroom encompass the remainder of the guesthouse on the ground floor.
The staff quarters can be accessed internally from the kitchen in addition to having independent and external access also. This is a timber structure with a living room, two double bedrooms, three walk in style wardrobes and a shower room.
On return to the reception room and up the oak staircase, you will come to a large lavish landing. From here the remaining five guestrooms can be found in addition to a shelved storage room. All rooms upstairs are generously proportioned and en-suite. The front facing rooms have breath taking views of Ballybunion Golf Course and town. The rear rooms overlook pockets of unspoiled Kerry countryside.
Externally, this property is superbly laid out. Level lawns and mature shrubberies border gravelled parking spaces and fencing which define clear boundaries. Both the outdoor areas at the front and rear of the property have comfortable seating ideal for utilising during the Summer periods.
The site itself is ideally level with additional land space suitable for expansion subject to planning. Finally, there is a large outbuilding to the rear which conveniently is laid out as a utility and laundry room.
This property comes to open market as a unique and pivotal opportunity for discerning buyers to acquire a stunning coastal property which is award winning and has had considerable success. Must be viewed to be truly appreciated.
Do not delay, arrange your viewing today.
BER No: B3
BER Number: 800701385
Energy Performance Indicator: 480.06 kWh/m²/yr
VIEWING
By appointment with Savills Cork
(021) 427 1371 or email:cork@savills.ie
Ground Floor
Porch Tiled. Double doors to reception.
Reception Reception area is tiled with a front desk attached to an office. The lounge area is carpeted with a feature marble fireplace, double height ceilings, recessed lighting, grand oak staircase, half wall panelling and coving.
Dining Hall Large, tiled room with double height ceilings, picture window overlooking the golf course, fireplace, coving, ceiling rose, sconce lighting lining the walls.
Kitchen Eye and floor level cabinetry, integrated appliances and a door to the dining room.
Living Room Bright room with oak flooring, a solid fuel fireplace, built-in bookshelves and sliding doors leading to a patio.
Bedroom 1 Large executive suite, double bedroom with a feature fireplace and cornicing.
En suite WC. Whb. Shower. Jacuzzi style bath. Tiled through-out.
Bedroom 2 Large double bedroom with cornicing.
En suite WC. Whb. Shower.
Bedroom 3 Large double bedroom with cornicing.
En suite WC. Whb. Shower. Jacuzzi style bath. Tiled through-out.
Bedroom 4 Large double bedroom with a dual aspect and cornicing.
En suite WC. Whb. Shower. Tiled throughout.
Bedroom 5 Large double bedroom with cornicing.
En suite WC. Whb. Shower. Jacuzzi style bath. Tiled throughout.
Bedroom 11 Double room with laminate timber flooring.
En suite WC. Whb. Shower. Tiled throughout.
Bedroom 12 Double room.
En suite WC. Whb. Shower.
Bedroom 13 Double room with laminate timber flooring.
En suite WC. Whb. Shower. Tiled throughout.
Bedroom 14 Double room with laminate timber flooring.
En suite WC. Whb. Shower. Tiled throughout.
Office Conveniently connected to the front desk.
Guest Lavatory WC. Whb. Tiled
Storage Room 1 Large storage room with shelving.
Storage Room 2 Shelved
First Floor
Bedroom 6 Large double bedroom with a dual aspect, cornicing, a marble fireplace and superb views of the golf course.
En Suite WC. Whb. Shower. Jacuzzi style bath with shower over-head. Tiled through-out.
Bedroom 7 Large double room with cornicing and views of the golf course.
En suite WC. Whb. Jacuzzi style bath. Shower. Tiled through-out.
Bedroom 8 Large double bedroom with a dual aspect and views of the golf course.
En suite WC. Whb. Shower. Tiled through-out.
Bedroom 9 Large double room with a dual aspect, cornicing and countryside views.
En suite WC. Whb. Shower. Bath. Tiled through-out.
Bedroom 10 Large double room with cornicing.
En suite WC. WHB. Shower. Bath Tiled through-out.
Storage room 3 Shelved
Staff Quarters
Living room solid wood flooring
Bedroom 1 Double room with solid wood flooring.
Bedroom 2 Double room with solid wood flooring.
Bedroom 3 Single room with solid wood flooring.
Walk-in wardrobe 1 Shelved with solid wood flooring.
Walk-in wardrobe 2 Solid wood flooring.
Shower Room WC. Whb. Tiled floor and walls.
Outbuildings Laid out as a utility and laundry room, large storage room divided in two, a shower room with WC and a fuel shed.
DIRECTIONS:
Eircode V31 K235

Can you buy this property?
Use our calculator to find out your budget including how much you can borrow and how much you need to save
Property Features
- Stunning 14-bedroom lodge in unique coastal setting
- Approx. 672 sq m / 7233 sq ft
- About 0.3 ha / 0.75 ac of private grounds
- Separate staff quarters approx. 60 sqm / 646 sq ft
- Air conditioning
- Selection of outbuildings
- 17 Car spaces
- Kerry Airport 40-minute drive
- Walking distance of Ballybunion Golf Club and beaches
- OFCH/Main's water and sewage/ CCTV/Alarm
Map
Map
Local AreaNEW

Learn more about what this area has to offer.
School Name | Distance | Pupils | |||
|---|---|---|---|---|---|
| School Name | Scoil Íosagáin | Distance | 2.5km | Pupils | 214 |
| School Name | Ballyduff National School | Distance | 4.3km | Pupils | 126 |
| School Name | Sliabh A' Mhadra National School | Distance | 4.5km | Pupils | 119 |
School Name | Distance | Pupils | |||
|---|---|---|---|---|---|
| School Name | Lisselton National School | Distance | 6.5km | Pupils | 99 |
| School Name | S N Cill Conla | Distance | 6.6km | Pupils | 36 |
| School Name | Ballincrossig National School | Distance | 8.5km | Pupils | 31 |
| School Name | Scoil Chriost Ri | Distance | 8.8km | Pupils | 17 |
| School Name | Killury National School | Distance | 9.1km | Pupils | 85 |
| School Name | Mhuire De Lourdes National School | Distance | 10.2km | Pupils | 95 |
| School Name | Asdee National School | Distance | 10.3km | Pupils | 65 |
School Name | Distance | Pupils | |||
|---|---|---|---|---|---|
| School Name | St. Joseph's Secondary School | Distance | 2.9km | Pupils | 347 |
| School Name | Causeway Comprehensive School | Distance | 9.8km | Pupils | 598 |
| School Name | Presentation Secondary School | Distance | 13.2km | Pupils | 317 |
School Name | Distance | Pupils | |||
|---|---|---|---|---|---|
| School Name | Coláiste Na Ríochta | Distance | 14.0km | Pupils | 155 |
| School Name | St Michael's College | Distance | 14.2km | Pupils | 287 |
| School Name | St. Joseph's Community College | Distance | 20.4km | Pupils | 176 |
| School Name | Kilrush Community School | Distance | 21.1km | Pupils | 402 |
| School Name | Tarbert Comprehensive School | Distance | 21.7km | Pupils | 501 |
| School Name | Mercy Secondary School Mounthawk | Distance | 23.4km | Pupils | 1317 |
| School Name | Coláiste Gleann Lí Post Primary School | Distance | 24.3km | Pupils | 261 |
Type | Distance | Stop | Route | Destination | Provider | ||||||
|---|---|---|---|---|---|---|---|---|---|---|---|
| Type | Bus | Distance | 2.2km | Stop | Ballybunion | Route | 314 | Destination | Limerick Bus Station | Provider | Bus Éireann |
| Type | Bus | Distance | 2.2km | Stop | Ballybunion | Route | 272 | Destination | Tralee | Provider | Bus Éireann |
| Type | Bus | Distance | 2.2km | Stop | Ballybunion | Route | 274 | Destination | Tralee | Provider | Tfi Local Link Kerry |
Type | Distance | Stop | Route | Destination | Provider | ||||||
|---|---|---|---|---|---|---|---|---|---|---|---|
| Type | Bus | Distance | 2.2km | Stop | Ballybunion | Route | 274 | Destination | Tarbert | Provider | Tfi Local Link Kerry |
| Type | Bus | Distance | 2.2km | Stop | Ballybunion | Route | 272 | Destination | Ballybunion | Provider | Bus Éireann |
| Type | Bus | Distance | 2.2km | Stop | Ballybunion Po | Route | 314 | Destination | Ballybunion | Provider | Bus Éireann |
| Type | Bus | Distance | 4.3km | Stop | Church Square | Route | 274 | Destination | Tarbert | Provider | Tfi Local Link Kerry |
| Type | Bus | Distance | 4.3km | Stop | Church Square | Route | 274 | Destination | Tralee | Provider | Tfi Local Link Kerry |
| Type | Bus | Distance | 6.7km | Stop | Lisselton | Route | 272 | Destination | Tralee | Provider | Bus Éireann |
| Type | Bus | Distance | 6.7km | Stop | Lisselton | Route | 314 | Destination | Limerick Bus Station | Provider | Bus Éireann |
BER Details

BER No: 800701385
Energy Performance Indicator: 480.06 kWh/m2/yr
Statistics
25/04/2024
Entered/Renewed
28,339
Property Views
Check off the steps to purchase your new home
Use our Buying Checklist to guide you through the whole home-buying journey.

Daft ID: 113334727


Michael O'Donovan
+353 (0) 21 427 1371Thinking of selling?
Ask your agent for an Advantage Ad
- • Top of Search Results with Bigger Photos
- • More Buyers
- • Best Price

Home Insurance
Quick quote estimator
