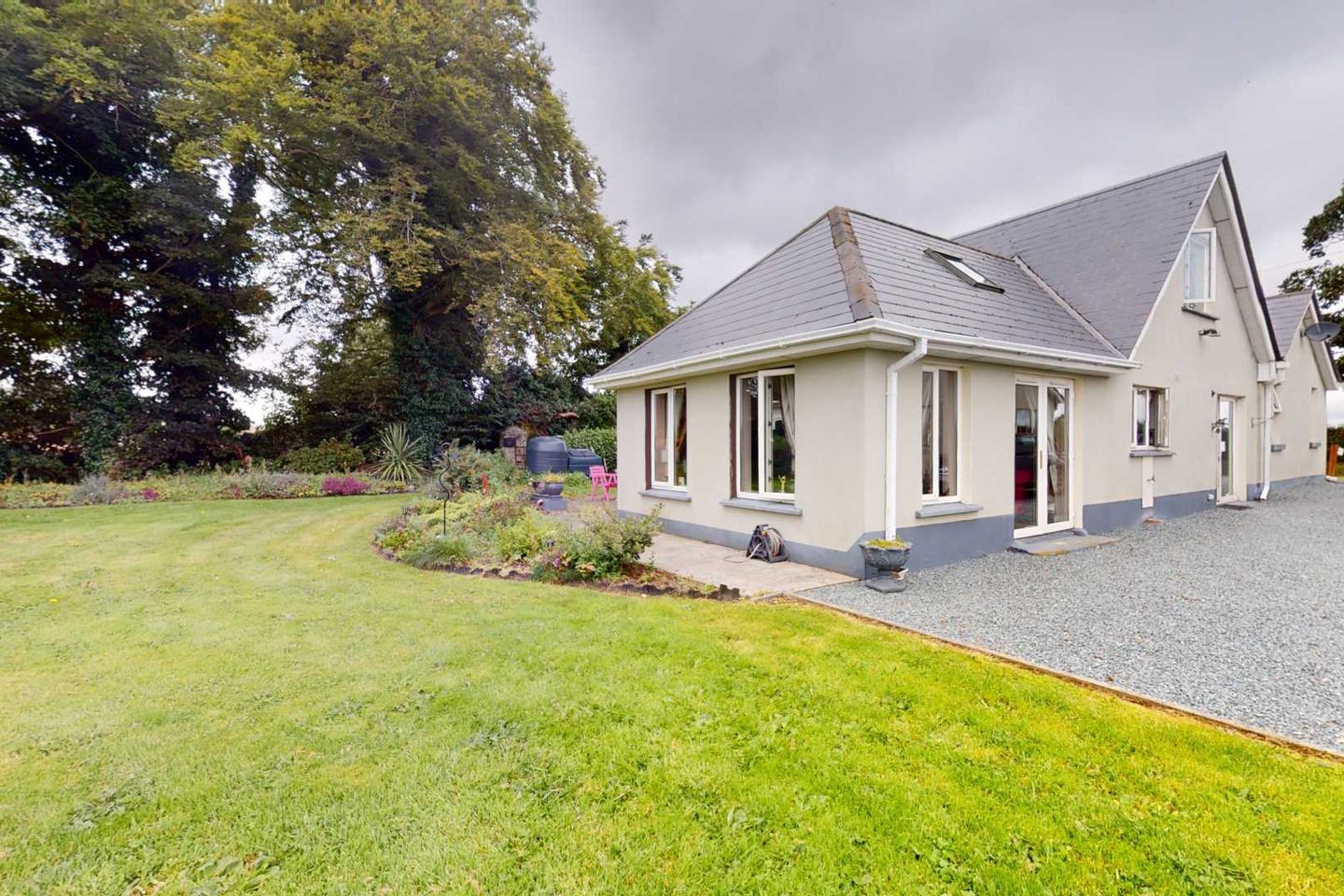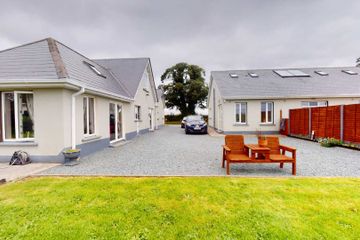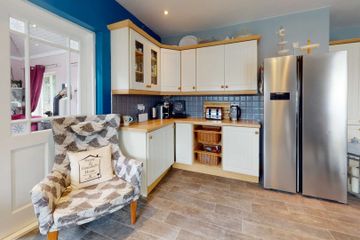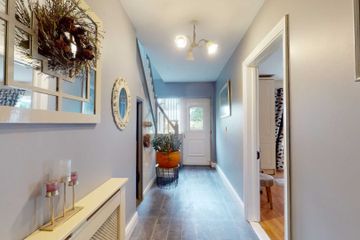



The Cottage, Clonmore, Togher, Co. Louth, A92T654
€599,000
- Estimated Stamp Duty:€5,990
- Selling Type:By Private Treaty
- Energy Performance:123.35 kWh/m2/yr
About this property
Highlights
- 0.5 Acre Site
- Restored & Renovated 1900`s Cottage
- Detached Purpose Built Creche
- Separate Ample Parking for Home & Creche.
- Oil Fired Central Heating.
Description
Offering a rare opportunity to purchase a stunning home with a separate creche on site or indeed for a multi generational family who want to live together but not necessarily in the same home. Sitting on a c. 0.5 acre site The Cottage is a beautifully restored and extended 1900's cottage offering c. 219.5 sq.m of spacious accommmodation with a detached creche c. of c. 127 sq.m with the capacity to house approx. 30 preschool pupils. There is also the option to apply for change of use to a residence. Situated in Togher a village some 16km North of Drogheda, 7km from Dunleer Village, 8.5km from Clogherhead and some 21km from Dundalk this property offers the opportunity to reside in a quiet locale while offering a wealth of amenities close by from restaurants, hotels, sports clubs, primary and secondary schools and with Port Beach just some 4 minutes drive a wealth of seaside activities such as sailing, windsurfing, fishing and swimming. The Cottage briefly comprises Kitchen / Dining Room, Living Room, Games Room, 3 Bedrooms (Master En-Suite) and Bathroom to the Ground Floor and 2 Bedrooms (Dressing Room Off One) and Bathroom on the First Floor. The Creche briefly comprises Entrance Hall with Room off for Cloakroom, 3 Interconnected Rooms, Multi Stall Bathroom for Children, Kitchen and Bathroom. There is an ample car park for the creche as well as an enclosed outdoor play area. Viewing Is Highly Recommended. Accommodation Entrance Hall - 5.7m (18'8") x 2.5m (8'2") Kitchen / Dining Room - 6.7m (22'0") x 5.7m (18'8") Double Doors Leading To:- Living Room - 5.2m (17'1") x 4.5m (14'9") Games Room - 5.5m (18'1") x 4.9m (16'1") Master Bedroom - 5.7m (18'8") x 4.8m (15'9") En-Suite - 1.8m (5'11") x 1.7m (5'7") Rear Hallway - 6.4m (21'0") x 2.6m (8'6") Bedroom 2 - 5.2m (17'1") x 3m (9'10") Bedroom 3 - 4.2m (13'9") x 3.2m (10'6") Bathroom - 2.6m (8'6") x 1.6m (5'3") First Floor Landing - 2.9m (9'6") x 2.6m (8'6") Bedroom 4 - 6.3m (20'8") x 4.4m (14'5") Bedroom 5 - 4.7m (15'5") x 4.4m (14'5") Dressing Room Off: 2.1m x 1.7m Bathroom - 3.9m (12'10") x 2.8m (9'2") The Creche Entrance Hall - 4m (13'1") x 1.2m (3'11") Office - 2.4m (7'10") x 1.9m (6'3") Central Hallway - 7.5m (24'7") x 1m (3'3") Room 1 - 5.9m (19'4") x 5m (16'5") Room 2 - 5.9m (19'4") x 4.3m (14'1") Room 3 - 3.9m (12'10") x 3m (9'10") Bathroom - 6.3m (20'8") x 2.7m (8'10") Rear Hallway - 6.8m (22'4") x 1m (3'3") Kitchen - 4m (13'1") x 2.6m (8'6") Bathroom - 2.7m (8'10") x 2.6m (8'6") Note: Please note we have not tested any apparatus, fixtures, fittings, or services. Interested parties must undertake their own investigation into the working order of these items. All measurements are approximate and photographs provided for guidance only. Property Reference :SULL783
The local area
The local area
Sold properties in this area
Stay informed with market trends
Local schools and transport

Learn more about what this area has to offer.
School Name | Distance | Pupils | |||
|---|---|---|---|---|---|
| School Name | Scoil Naomh Cholmcille | Distance | 1.9km | Pupils | 159 |
| School Name | Walshestown National School | Distance | 3.5km | Pupils | 101 |
| School Name | St. Finian's National School | Distance | 3.8km | Pupils | 96 |
School Name | Distance | Pupils | |||
|---|---|---|---|---|---|
| School Name | Dunleer National School | Distance | 6.1km | Pupils | 208 |
| School Name | Callystown National School | Distance | 6.7km | Pupils | 256 |
| School Name | St. Patrick's National School | Distance | 7.6km | Pupils | 183 |
| School Name | Kilsaran National School | Distance | 7.6km | Pupils | 166 |
| School Name | Scoil Naomh Buithe Tenure | Distance | 8.9km | Pupils | 185 |
| School Name | Dromin National School | Distance | 9.0km | Pupils | 96 |
| School Name | Scoil Náisíunta Naomh Feichín | Distance | 9.3km | Pupils | 311 |
School Name | Distance | Pupils | |||
|---|---|---|---|---|---|
| School Name | Scoil Ui Mhuiri | Distance | 5.1km | Pupils | 656 |
| School Name | Ballymakenny College | Distance | 12.1km | Pupils | 1003 |
| School Name | St. Joseph's C.b.s. | Distance | 12.8km | Pupils | 1057 |
School Name | Distance | Pupils | |||
|---|---|---|---|---|---|
| School Name | Our Lady's College | Distance | 13.2km | Pupils | 973 |
| School Name | Drogheda Grammar School | Distance | 13.3km | Pupils | 553 |
| School Name | Sacred Heart Secondary School | Distance | 14.3km | Pupils | 706 |
| School Name | St. Oliver's Community College | Distance | 14.6km | Pupils | 1517 |
| School Name | St Mary's Diocesan School | Distance | 14.7km | Pupils | 915 |
| School Name | Ardee Community School | Distance | 15.7km | Pupils | 1353 |
| School Name | Colaiste Na Hinse | Distance | 16.1km | Pupils | 1030 |
Type | Distance | Stop | Route | Destination | Provider | ||||||
|---|---|---|---|---|---|---|---|---|---|---|---|
| Type | Bus | Distance | 3.1km | Stop | Grangebellew | Route | 168 | Destination | Drogheda | Provider | Bus Éireann |
| Type | Bus | Distance | 3.1km | Stop | Grangebellew | Route | 168 | Destination | Dundalk | Provider | Bus Éireann |
| Type | Bus | Distance | 5.4km | Stop | Annagassan | Route | 168 | Destination | Dundalk | Provider | Bus Éireann |
Type | Distance | Stop | Route | Destination | Provider | ||||||
|---|---|---|---|---|---|---|---|---|---|---|---|
| Type | Bus | Distance | 5.4km | Stop | Annagassan | Route | 168 | Destination | Drogheda | Provider | Bus Éireann |
| Type | Bus | Distance | 5.7km | Stop | Hackets Cross | Route | 168 | Destination | Dundalk | Provider | Bus Éireann |
| Type | Bus | Distance | 5.7km | Stop | Hackets Cross | Route | 168 | Destination | Drogheda | Provider | Bus Éireann |
| Type | Bus | Distance | 5.8km | Stop | Dunleer | Route | 100 | Destination | Monasterboice | Provider | Bus Éireann |
| Type | Bus | Distance | 5.8km | Stop | Dunleer | Route | 100 | Destination | Drogheda | Provider | Bus Éireann |
| Type | Bus | Distance | 5.8km | Stop | Dunleer | Route | 100x | Destination | Dublin Via Airport | Provider | Bus Éireann |
| Type | Bus | Distance | 5.8km | Stop | Dunleer | Route | 100 | Destination | Drogheda | Provider | Bus Éireann |
Your Mortgage and Insurance Tools
Check off the steps to purchase your new home
Use our Buying Checklist to guide you through the whole home-buying journey.
Budget calculator
Calculate how much you can borrow and what you'll need to save
A closer look
BER Details
Energy Performance Indicator: 123.35 kWh/m2/yr
Statistics
- 13/06/2025Entered
- 5,758Property Views
- 9,386
Potential views if upgraded to a Daft Advantage Ad
Learn How
Daft ID: 122044787

