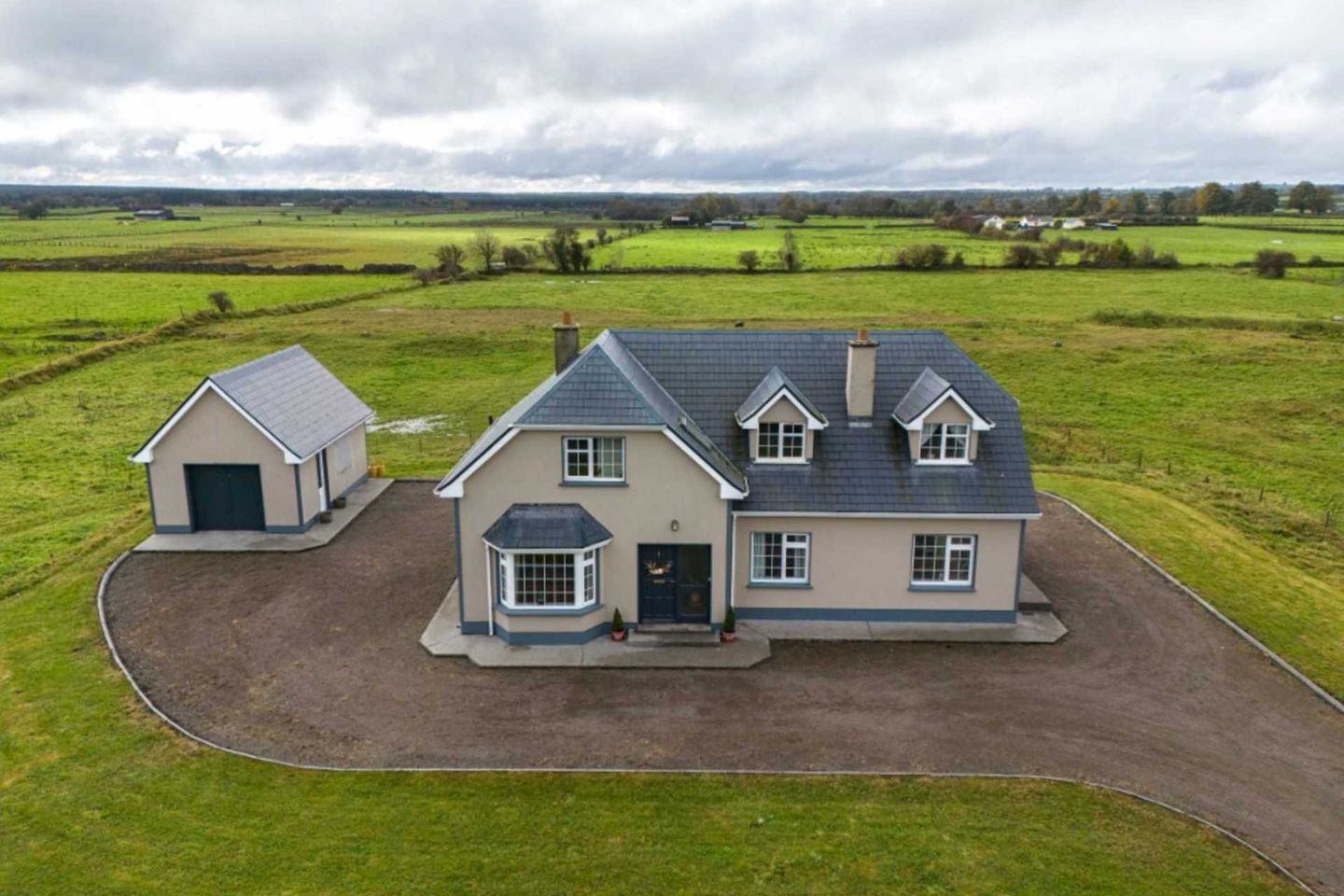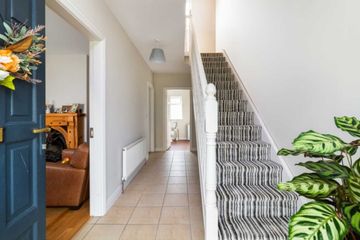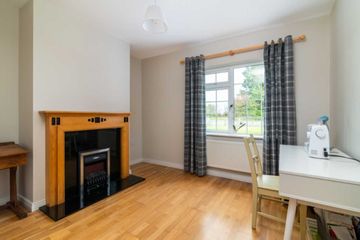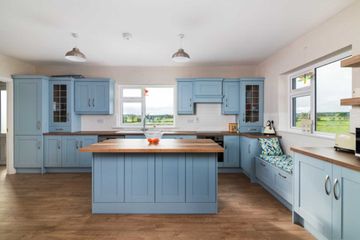


+26

30
The Demesne, Frenchpark, Co. Roscommon, F45D292
€325,000
SALE AGREED4 Bed
3 Bath
166 m²
Detached
Description
- Sale Type: For Sale by Private Treaty
- Overall Floor Area: 166 m²
Attractive four bedroom dormer residence with a Gross Internal Area of c 1,792 sq.ft and detached garage to rear c. 250 sq. ft. The residence is finished to a very high standard. Boasting commanding views of the Hill of Keash and surrounding countryside, the residence stands on c.8.05 Acres. The residence and lands can be sold separately, subject to market interest. Residential accommodation includes Ground Floor: reception hallway, sitting room, living room, kitchen, dining room, utility, bedroom, W.C., First Floor: bedrooms three in all with one en-suite and bathroom. The lands are of good quality, surround the house and hold site potential. Viewing comes highly recommended.
For further details and to arrange a viewing contact the office on 090-6663700
Accommodation
Hall - 17'0" (5.18m) x 6'8" (2.03m)
Doorway to, stairs to first floor, tiled floor, hotpress (airing cupboard) off
Sitting Room - 14'11" (4.55m) x 12'8" (3.86m)
Wooden floor, bay window to front, cast iron fireplace with Pine surround
Living Room - 12'0" (3.66m) x 9'10" (3m)
Open fireplace, wooden floor
Kitchen - 18'8" (5.69m) x 11'11" (3.63m)
Fitted units, tiled floor
Dining Room - 10'10" (3.3m) x 9'10" (3m)
Tiled floor, patio door to side
Utility - 6'5" (1.96m) x 5'1" (1.55m)
Door to rear, tiled floor
Bedroom One - 12'6" (3.81m) x 11'11" (3.63m)
Wooden floor
W.C. - 7'10" (2.39m) x 5'2" (1.57m)
Toilet, wash hand basin, tiled floor
Landing
Wooden floor
Bedroom Two - 13'3" (4.04m) x 12'6" (3.81m)
Wooden floor, en-suite off 6`10" x 4`9", toilet, wash hand basin, shower, tiled floor, part wall tiling
Bedroom Three - 15'8" (4.78m) x 10'10" (3.3m)
Wooden floor, bay window to front
Bedroom Four - 12'7" (3.84m) x 12'0" (3.66m)
Wooden floor, bay window to front
Bathroom - 12'6" (3.81m) x 7'0" (2.13m)
Toilet, wash hand basin, bath with shower over, tiled floor, part wall tiling
Note:
Please note we have not tested any apparatus, fixtures, fittings, or services. Interested parties must undertake their own investigation into the working order of these items. All measurements are approximate and photographs provided for guidance only. Property Reference :CAUC2126

Can you buy this property?
Use our calculator to find out your budget including how much you can borrow and how much you need to save
Property Features
- Garage to Rear 19`9" x 13` Double Doors to Front. Door to side
- Oil Fired Central Heating
- Septic Tank to Rear
- Laid Lawns. Stands on c. 8.05 Acres
- Driveway Kerbed and Stoned extends around house
- Block Wall to Front
- Unrivalled views of surrounding countryside
- Residence & Lands can be sold seperately subject to market interest
Map
Map
More about this Property
Local AreaNEW

Learn more about what this area has to offer.
School Name | Distance | Pupils | |||
|---|---|---|---|---|---|
| School Name | Frenchpark National School | Distance | 1.8km | Pupils | 86 |
| School Name | Kingsland National School Boyle | Distance | 4.4km | Pupils | 29 |
| School Name | Tibohine National School | Distance | 5.3km | Pupils | 60 |
School Name | Distance | Pupils | |||
|---|---|---|---|---|---|
| School Name | Fairymount National School | Distance | 5.8km | Pupils | 31 |
| School Name | Ballinagare National School | Distance | 6.3km | Pupils | 57 |
| School Name | Ballinameen National School | Distance | 7.8km | Pupils | 43 |
| School Name | St Aiden's National School | Distance | 8.1km | Pupils | 75 |
| School Name | Don National School | Distance | 8.3km | Pupils | 52 |
| School Name | Grange National School | Distance | 9.1km | Pupils | 29 |
| School Name | Cloonloo National School | Distance | 9.7km | Pupils | 29 |
School Name | Distance | Pupils | |||
|---|---|---|---|---|---|
| School Name | St Nathy's College | Distance | 10.6km | Pupils | 662 |
| School Name | Abbey Community College | Distance | 12.4km | Pupils | 510 |
| School Name | Castlerea Community School | Distance | 13.8km | Pupils | 350 |
School Name | Distance | Pupils | |||
|---|---|---|---|---|---|
| School Name | Elphin Community College | Distance | 15.0km | Pupils | 187 |
| School Name | Carrick On Shannon Community School | Distance | 23.2km | Pupils | 660 |
| School Name | Scoil Mhuire Sec School | Distance | 23.5km | Pupils | 641 |
| School Name | Corran College | Distance | 23.8km | Pupils | 93 |
| School Name | Coláiste Muire | Distance | 24.0km | Pupils | 337 |
| School Name | St Joseph's Community College | Distance | 26.2km | Pupils | 198 |
| School Name | Ballyhaunis Community School | Distance | 26.9km | Pupils | 718 |
Type | Distance | Stop | Route | Destination | Provider | ||||||
|---|---|---|---|---|---|---|---|---|---|---|---|
| Type | Bus | Distance | 1.9km | Stop | Frenchpark | Route | 22 | Destination | Ballina | Provider | Bus Éireann |
| Type | Bus | Distance | 1.9km | Stop | Frenchpark | Route | 451 | Destination | Ballina | Provider | Bus Éireann |
| Type | Bus | Distance | 1.9km | Stop | Frenchpark | Route | Gm11 | Destination | Drumshanbo, Stop 559021 | Provider | Westlink Coaches |
Type | Distance | Stop | Route | Destination | Provider | ||||||
|---|---|---|---|---|---|---|---|---|---|---|---|
| Type | Bus | Distance | 1.9km | Stop | Frenchpark | Route | 22 | Destination | Dublin Via Airport | Provider | Bus Éireann |
| Type | Bus | Distance | 1.9km | Stop | Frenchpark | Route | 451 | Destination | Longford | Provider | Bus Éireann |
| Type | Bus | Distance | 1.9km | Stop | Frenchpark | Route | 22 | Destination | Dublin Airport | Provider | Bus Éireann |
| Type | Bus | Distance | 1.9km | Stop | Frenchpark | Route | Gm11 | Destination | Atu Galway City | Provider | Westlink Coaches |
| Type | Bus | Distance | 1.9km | Stop | Frenchpark | Route | 22 | Destination | Dublin | Provider | Bus Éireann |
| Type | Bus | Distance | 2.0km | Stop | Frenchpark | Route | Gm10 | Destination | Galway Cathedral | Provider | Westlink Coaches |
| Type | Bus | Distance | 2.0km | Stop | Frenchpark | Route | Ng05 | Destination | The Square | Provider | Westlink Coaches |
BER Details

Energy Performance Indicator: 202.7 kWh/m2/yr
Statistics
16/05/2024
Entered/Renewed
2,928
Property Views
Check off the steps to purchase your new home
Use our Buying Checklist to guide you through the whole home-buying journey.

Daft ID: 118842768


Ivan Connaughton
SALE AGREEDThinking of selling?
Ask your agent for an Advantage Ad
- • Top of Search Results with Bigger Photos
- • More Buyers
- • Best Price

Home Insurance
Quick quote estimator
