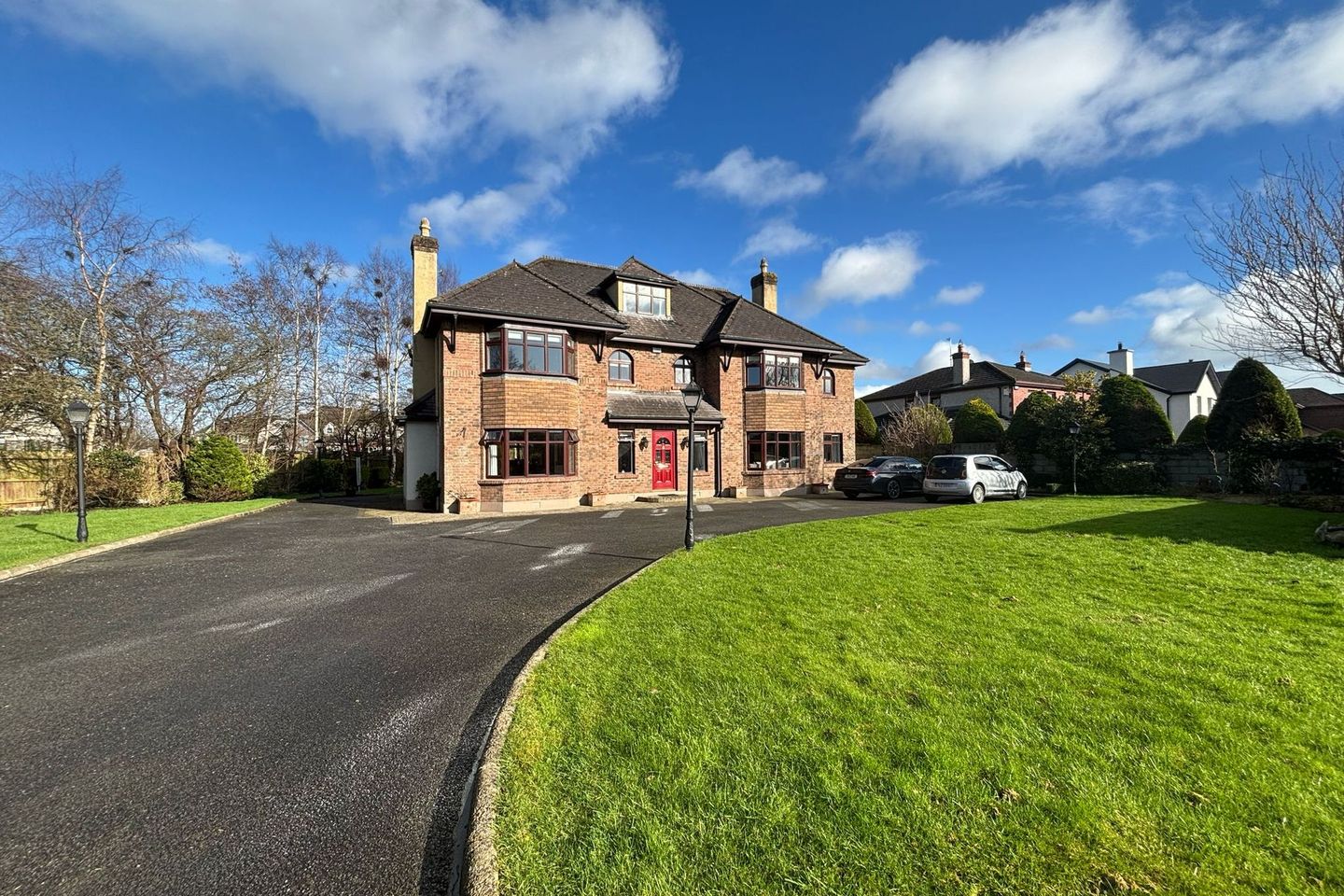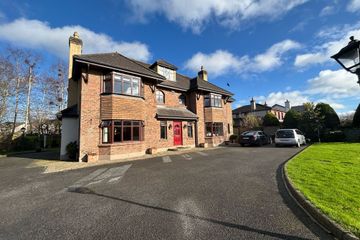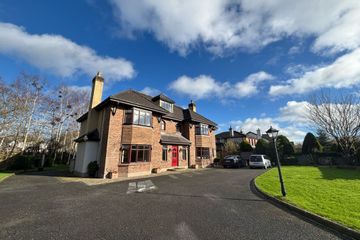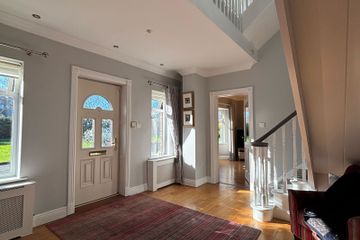



The End House, 12 Whitethorns, Church Road, Raheen, Co. Limerick, V94RT9W
€1,350,000
- Price per m²:€3,453
- Estimated Stamp Duty:€17,000
- Selling Type:By Private Treaty
- BER No:118182435
- Energy Performance:145.91 kWh/m2/yr
About this property
Highlights
- Superb location.
- A short walk to UHL and Raheen Business Park.
- Extending to c. 4,205 sq. Ft.
- Double glazed PVC windows.
- Gas fired central heating.
Description
Property for Sale at "End House", 12 Whitethorns, Church Road, Raheen, Limerick Hanly Donnellan have been favoured with the sale of this superb, detached family home which extends to an impressive c.4,205 sq. ft and rests on 0.52 of one acre. Rarely does an opportunity present itself to purchase an excellent property like "End House", which is positioned on a corner site at the end of a quiet cul-de-sac. This is a wonderful home and is sure to be an ideal property for anyone wishing to upgrade to this highly sought after location where homes of this stature are hard to find. Ideally positioned within easy walking distance of St Nessans National School, St. Pauls National Schools, Gaelscoil An Ráithín, Limerick Educate Together National School and Crescent College Comprehensive. The property is on a bus route from UL which also passes the school of music. A whole host of shops, gyms, pharmacies and restaurants are also at your doorstep, Mungret Park is a short walk, as is The University of Limerick Regional Hospital and Raheen Business Park. Access to the M7 Motorway is just a short drive, connecting you to Castletroy, Shannon, Dublin, Cork and Galway. Built in 2002 this property has been maintained and modernised to an exceptionally high standard, with 7/8 bedrooms and 6 bathrooms. This property is an exceptionally large site, with development potential for a second property, subject to planning permission. Viewings for this property come highly recommended and are strictly by appointment only. Accommodation Consists of the Following: Entrance Hall: Solid Wood flooring. Living Room: 4.89m x 4.16m TV point. Bay window. Cast iron fireplace with timber surround. Natural gas fire. Drawing Room: 9.55m x 4.18m Bay window. Brick fireplace (Natural Gas). Two TV points. Double doors to garden and also to formal dining room. Formal Dining Room: 4.55m x 4.24 Bay window. Double doors to kitchen/breakfast area. Kitchen/Breakfast Area: 5.00m x 4.20m Fully fitted kitchen units. Built in electric oven, hob and extractor fan. Integrated dishwasher, microwave, fridge and freezer. Recessed lighting. Qarker instant hot water tap. Utility: Fully fitted Kitchen Units. Plumbed for washing machine an dryer. Bathroom: Fully tiled. WC, WHB and towel heating rail. Games Room: Second stairs to first floor. TV point and computer point. Built in units. First Floor Landing Area: Hot Press with radiator. Stairs to second floor. Bedroom 1/Master Bedroom: 5.47m x 4.29m Bay window. Walk in wardrobe. Radiator. En-Suite Bathroom. TV point. En-Suite Bathroom: 3.74m x 2.05m Wet room. Fully tiled. Vanity unit. WC, WHB and shower. Bedroom 2: 4.13m x 3.82m Bay window. Double Bedroom. En-Suite Bathroom: Fully tiled. WC, WHB and shower. Bedroom 3: 4.85m x 4.35m Double Bedroom Bay window. Free standing wardrobe. Vanity unit. En-Suite Bathroom. En-Suite Bathroom: 2.09m x 1.98m Tiled. WC, WHB and shower. Bedroom 4: 3.38m x 3.12m Double Bedroom En-Suite Bathroom. En-Suite Bathroom: Tiled. WC, WHB and shower. Bedroom 5/Study: 3.28m x 2.85m Double Bedroom Main Bathroom: 2.96m x 1.74m Fully tiled. WC, WHB and bath. Second Floor Bedroom 6: 11.00m x 4.84m Fully converted to large double bedroom. Recessed lighting. Storage room. Plumbed for bathroom. Bedroom 7: 3.28m x 2.85m Double Bedroom Storage Area. External: Private Mature gardens. Cobblelock and tarmacadam drive. Three outbuildings. Ample parking. Patio Area. - Superb location. - Double glazed PVC windows. - Gas fired central heating. - Mature gardens surrounding the property. - Schools very close by. - Never rented. - Extending to c. 4,205 sq. Ft. Notice Please note we have not tested any apparatus, fixtures, fittings, or services. Interested parties must undertake their own investigation into the working order of these items. All measurements are approximate, and photographs provided for guidance only. Viewings for this property come highly recommended and are strictly by appointment only.
Standard features
The local area
The local area
Sold properties in this area
Stay informed with market trends
Local schools and transport

Learn more about what this area has to offer.
School Name | Distance | Pupils | |||
|---|---|---|---|---|---|
| School Name | St Nessan's National School | Distance | 160m | Pupils | 665 |
| School Name | Red Hill School | Distance | 540m | Pupils | 62 |
| School Name | Limerick City East Educate Together National School | Distance | 890m | Pupils | 382 |
School Name | Distance | Pupils | |||
|---|---|---|---|---|---|
| School Name | Limerick Community Special School | Distance | 890m | Pupils | 30 |
| School Name | The Children's Ark School | Distance | 1.1km | Pupils | 34 |
| School Name | St. Paul's School | Distance | 1.3km | Pupils | 579 |
| School Name | St Gabriel's Special School | Distance | 1.3km | Pupils | 65 |
| School Name | Gaelscoil An Ráithín | Distance | 1.5km | Pupils | 394 |
| School Name | Catherine Mcauley School | Distance | 2.7km | Pupils | 270 |
| School Name | Mid West School For The Deaf | Distance | 3.0km | Pupils | 43 |
School Name | Distance | Pupils | |||
|---|---|---|---|---|---|
| School Name | Mungret Community College | Distance | 890m | Pupils | 940 |
| School Name | Crescent College Comprehensive Sj | Distance | 1.9km | Pupils | 922 |
| School Name | Laurel Hill Secondary School Fcj | Distance | 3.2km | Pupils | 725 |
School Name | Distance | Pupils | |||
|---|---|---|---|---|---|
| School Name | Laurel Hill Coláiste Fcj | Distance | 3.2km | Pupils | 343 |
| School Name | St Clements College | Distance | 3.3km | Pupils | 411 |
| School Name | Villiers Secondary School | Distance | 3.3km | Pupils | 526 |
| School Name | Limerick City East Secondary School | Distance | 4.1km | Pupils | 714 |
| School Name | Ardscoil Ris | Distance | 4.1km | Pupils | 747 |
| School Name | Colaiste Mhichil | Distance | 4.3km | Pupils | 346 |
| School Name | Coláiste Nano Nagle | Distance | 4.4km | Pupils | 356 |
Type | Distance | Stop | Route | Destination | Provider | ||||||
|---|---|---|---|---|---|---|---|---|---|---|---|
| Type | Bus | Distance | 60m | Stop | Saint Nessan's School | Route | 304a | Destination | Mungret Park | Provider | Bus Éireann |
| Type | Bus | Distance | 60m | Stop | Saint Nessan's School | Route | 301 | Destination | Father Russell Road | Provider | Bus Éireann |
| Type | Bus | Distance | 90m | Stop | Saint Nessan's School | Route | 301 | Destination | Westbury | Provider | Bus Éireann |
Type | Distance | Stop | Route | Destination | Provider | ||||||
|---|---|---|---|---|---|---|---|---|---|---|---|
| Type | Bus | Distance | 90m | Stop | Saint Nessan's School | Route | 301 | Destination | City Centre | Provider | Bus Éireann |
| Type | Bus | Distance | 90m | Stop | Saint Nessan's School | Route | 304a | Destination | City Centre | Provider | Bus Éireann |
| Type | Bus | Distance | 90m | Stop | Saint Nessan's School | Route | 304a | Destination | University | Provider | Bus Éireann |
| Type | Bus | Distance | 280m | Stop | Mungret Gate | Route | 304a | Destination | Mungret Park | Provider | Bus Éireann |
| Type | Bus | Distance | 280m | Stop | Mungret Gate | Route | 304a | Destination | University | Provider | Bus Éireann |
| Type | Bus | Distance | 280m | Stop | Mungret Gate | Route | 304a | Destination | City Centre | Provider | Bus Éireann |
| Type | Bus | Distance | 470m | Stop | Racefield Centre | Route | 301 | Destination | Father Russell Road | Provider | Bus Éireann |
Your Mortgage and Insurance Tools
Check off the steps to purchase your new home
Use our Buying Checklist to guide you through the whole home-buying journey.
Budget calculator
Calculate how much you can borrow and what you'll need to save
BER Details
BER No: 118182435
Energy Performance Indicator: 145.91 kWh/m2/yr
Ad performance
- Views31,939
- Potential views if upgraded to an Advantage Ad52,061
Daft ID: 120983276

