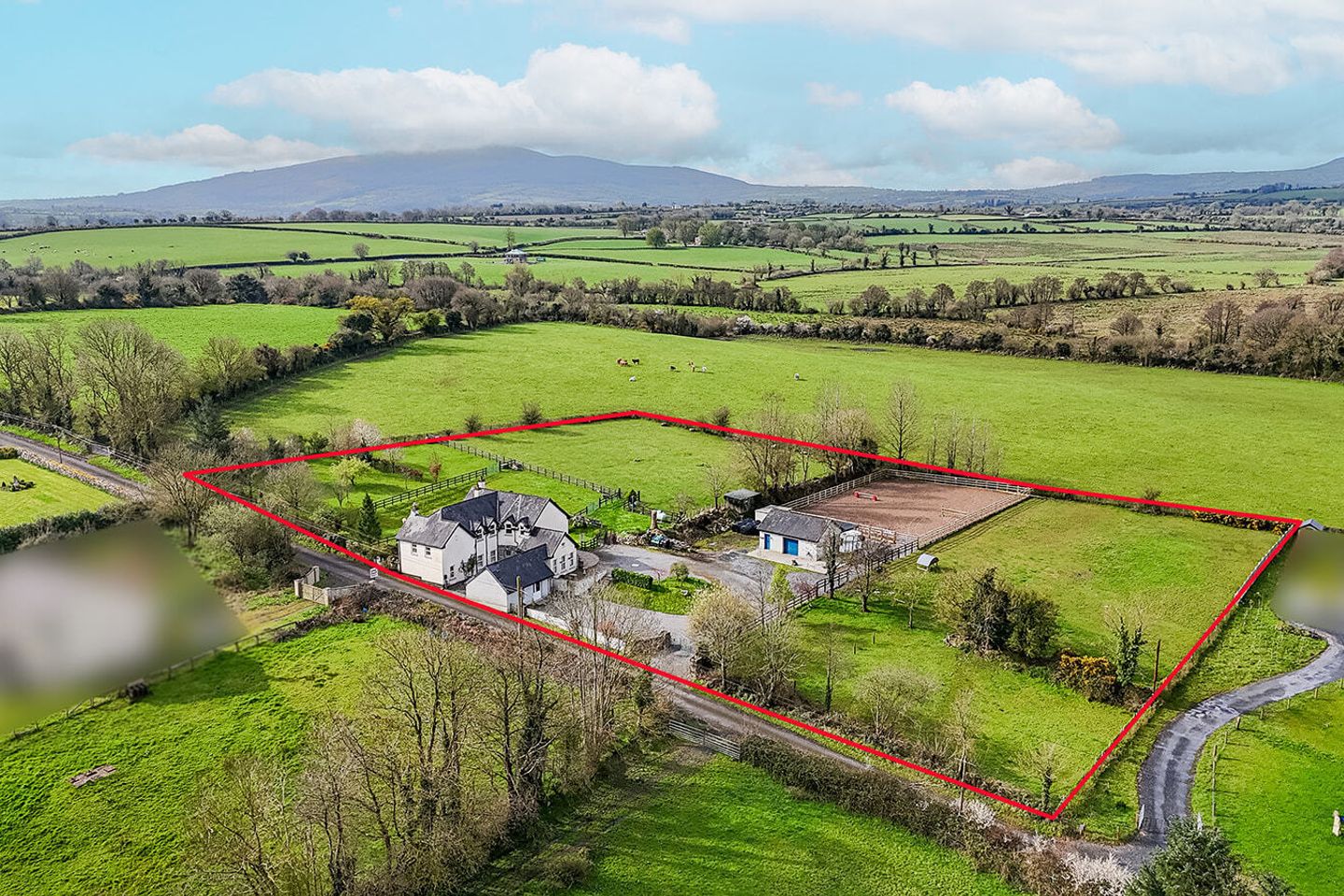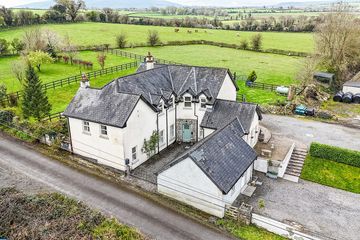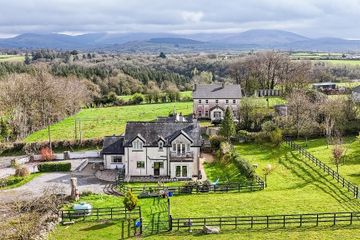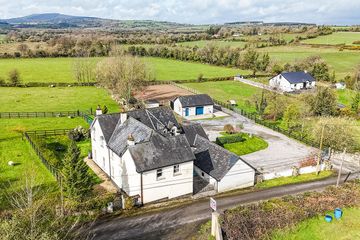


+56

60
The Forge, Ullard, Graiguenamanagh, Co Kilkenny, R95Y5T7
€595,000
4 Bed
4 Bath
229 m²
Detached
Description
- Sale Type: For Sale by Private Treaty
- Overall Floor Area: 229 m²
The Forge is a wonderful country retreat on circa 2.4 Acres / 0.97 Hectares of gardens, four adjoining paddocks and yard with outbuildings and a large Sand Area.
The property is superbly located in a picturesque and peaceful setting in the townland of Ullard which is in the parish of Graiguenamanagh.
This is a rare and unique opportunity to acquire a picture perfect and superior family home providing the ideal retreat to return to from the hustle and bustle of city living. There are majestic views of the Blackstairs Mountain and the surrounding countryside.
The property extends to 229 Sq. M. / 2,465 Sq. Ft. approx. and is laid out over two levels. The layout at ground level comprises: entrance hall, sitting room, family room, living room, dining room, kitchen, utility room/boot room and a shower room/guest WC. The layout at first floor level is equally as impressive and comprises: landing area, four bedrooms (master with en-suite and a walk-in wardrobe and bedroom two with an en-suite) luxury family bathroom and a linen cupboard.
GARDENS, YARD AND PADDOCKS:
The Forge is surrounded by circa 2.4 Acres / 0.97 hectares made up on garden, yard with outbuildings, Sand Arena and four adjoining paddocks. The property is accessed through an impressive vehicular stone entrance with a painted galvanised field gate along with three pedestrian gates from the road. A large, gravelled area provides plenty of parking for several vehicles, horse boxes and farm machinery. A detached garage and tool shed (measuring 72.2 Sq. M. / 777 Sq. Ft. approx.) are complete with power, plug sockets, a vehicular roller door to the front and a pedestrian door to the side. The garage is currently in use as a stable and is fitted out with two loose boxes. The pump for the well along with the water purification system are housed in an enclosed area in the garage. The tool shed / track room is accessed from a pedestrian door to the front of the garage. The gardens are laid in lawn and are well stocked with mature trees, hedging and herbaceous plants. A large and well finished Sand Arena is positioned to the rear of the garage and is fully enclosed with post and rail fencing and is accessed through a galvanised field gate. A concrete yard area to the rear of the garage contains two bay Lean-to shed along with a smaller shed. The four paddocks are fully enclosed with post and rail fencing and are accessed through farm gates.
LOCATION:
The Forge is well located in the townland of Ullard which is a 7-minute drive (4.5km via R705) to the town of Graiguenamanagh and a 7-minute drive (6.4km via R705) to the village of Borris. Graiguenamanagh, a picturesque town set in the stunning “valley of the monks” in south-east Kilkenny, combines the beautiful scenery of one of Ireland’s most unspoilt regions with a variety of modern amenities and an almost endless range of activities. There are excellent amenities including a selection of schools, restaurants and bars and an abundance of local shopping facilities (SuperValu & Aldi), butchers, chemists and library, your daily needs are fully catered for.
Graiguenamanagh is centrally placed with Kilkenny, Waterford and New Ross on your doorstep where you can enjoy a range of high street stores, theatres and many more attractions. Graiguenmanagh is accessible to Dublin at junction 6 on the M9 Waterford-Dublin motorway (travelling time is 90-minutes). For the golf enthusiast Graiguenamanagh is located at the centre of the south-east sunshine circuit, with many courses nearby. A 25-minute drive will take you into the bustling market town of Thomastown which has many amenities including, shops restaurants, coffee houses, Thomastown Train Station and Mount Juliet Estate. A 10-minute drive will take you to the charming riverside village of Saint Mullin’s which is on the eastern bank of the River Barrow.
Viewing of this exceptional family home is highly recommended.
GROUND FLOOR
Entrance Hall 3.77m x 2.75m + 1.50m x 2.00m. A striking sage green Composite front door with glass panels opening in a spacious and light-filled L-shaped entrance hall. Feature exposed stone wall and wooden floor. Two windows to the front are fitted with Plantation Shutters. Open plan access through to the living room. Double stained glass panel doors lead through to the kitchen and the dining room. Wooden floor.
Sitting Room 4.48m x 5.59m + 2.57m x 1.50m. A fine sized and light-filled dual aspect south-west facing room to the rear with lovely views of the gardens and adjoining paddocks. Handsome black Marble open fireplace and hearth with a cast-iron inset, flanked on both side by two south-facing windows. A square bay with French doors and two side picture windows open out to the rear garden. Feature exposed stone wall. Fitted carpet.
Family Room 4.28m x 3.81m. A spacious and bright room with views of the side gardens and the adjoining paddocks. Feature exposed stone wall with open fireplace and Slate hearth, fitted with a multi-fuel stove. Wooden floor.
Living Room 5.76m x 5.17m + 0.83m x 1.72m. A well-proportioned dual aspect room with a striking L-shaped leading up to the first floor. Feature exposed floor to ceiling wall with large fireplace opening fitted with wooden beam and a large multi-fuel Nestor Martin stove sitting on a raised slate hearth. Window to the front fitted with Plantation Shutters. A Composite front door with glass panels opens out to the side garden and the original pedestrian wrought-iron front gate. Wooden floor. Open plan access leading through to the entrance hall.
Dining Room 3.80m x 3.73m. A spacious and light-filled triple aspect room with a vaulted ceiling and five windows (four are fitted with plantation Shutters). Open plan access through to the kitchen. Wooden floor.
Kitchen 4.75m x 3.68m. A light-filled and spacious dual aspect kitchen fitted with wall and floor units, ceramic double bowl Belfast sink, tiled backsplash and Granite effect laminate worktops. Belling Farmhouse black coloured range cooker. Black cooker hood. Blomberg freestanding dishwasher and LG side-by-side American fridge/freezer. Painted wainscoting and vinyl floor covering.
Utility Room / Boot Room 2.25m x 1.86m. Plumbing for washing machine and space for a tumble dryer. Fitted wall unit and painted wainscoting. Worcester wall mounted condensing gas boiler. A PVC glass panel back door with adjoining window opening gives access out to the rear of the property.
Shower Room / Guest WC 1.82m x 1.86m. Comprising a wet room shower, WC and ash hand basin. Fully tiled walls and floor, Heated towel rail and extractor fan.
FIRST FLOOR
Landing 7.85m x 1.21m + 2.87m x 2.17m. Bright and spacious L-shaped landing area with four windows overlooking the gardens, paddocks and the surrounding countryside. Fitted carpet. Hatch with folding ladder up to large attic space which is fully insulated.
Master Bedroom 4.92m x 5.34m. An exceptionally large and light filled dual aspect master bedroom positioned to the rear of the property. Two south facing windows overlook the side garden, paddocks and the surrounding countryside. French doors with glass side panels lead out to a sun-drenched wrought-iron framed balcony with decking. Fitted carpet.
En-Suite 1.70m x 1.76m. Comprising a walk-in double shower fitted with a Mira Go electric shower and a wet room screen. WC and vanity unit with wash hand basin and underneath storage and LED wall mirror. Heated towel rail and recesssed lighting. Fully tiled walls and floor. Frosted window to the rear.
Walk-in Wardrobe 1.73m x 1.25m + 0.76m x 0.36m. Fitted hanging space and shelving. Fitted carpet.
Bedroom Two 3.67m x 4.62m + 0.85m x 0.54m. A large and bright double bedroom with a south facing window overlooking the side garden and adjoining paddocks. Fitted carpet.
Bedroom Three 3.59m x 4.93m. A fine sized double bedroom with two windows overlooking the front of the property. Fitted carpet and wall mounted light fitting.
En-Suite 2.48m x 0.88m. Compring enclosed shower cubicle, WC and wash hand basin. Wall mounted mirrored cabinet and shaving light. Tiled floor and part tiled walls. Velux window.
Bedroom Four 2.74m x 2.30m. A single bedroom overlooking the front of the property. Fitted carpet.
Bathroom 3.62m x 3.58m. A very large and well-appointed bathroom positioned to the rear of the property. Walk-in fully tiled wet room double shower fitted with a rain shower head, hand-held shower attachment and wet room screen. Freestanding clawfoot bath with mixer taps and hand-held shower attachment. WC and wall mounted raised vanity unit with oval wash hand basin, tiled backsplash and underneath pull-out storage drawers. Wall mounted LED mirror. Traditional style radiator. Feature shaker panelled wall, tiled floor and recessed lighting.
Linen Cupboard 0.99m x 1.86m. Fitted with shelving and a light.

Can you buy this property?
Use our calculator to find out your budget including how much you can borrow and how much you need to save
Map
Map
Local AreaNEW

Learn more about what this area has to offer.
School Name | Distance | Pupils | |||
|---|---|---|---|---|---|
| School Name | Borris National School | Distance | 3.1km | Pupils | 206 |
| School Name | Newtown National School | Distance | 3.3km | Pupils | 47 |
| School Name | Girls School Graigenamanagh | Distance | 3.6km | Pupils | 147 |
School Name | Distance | Pupils | |||
|---|---|---|---|---|---|
| School Name | Graigenamanagh B | Distance | 3.7km | Pupils | 70 |
| School Name | St Patrick's National School | Distance | 4.6km | Pupils | 39 |
| School Name | Skeoughvosteen National School | Distance | 4.9km | Pupils | 94 |
| School Name | Scoil N Moling-glynn | Distance | 7.9km | Pupils | 51 |
| School Name | Saplings Special School | Distance | 7.9km | Pupils | 12 |
| School Name | Goresbridge National School | Distance | 8.0km | Pupils | 80 |
| School Name | Ballinkillen National School | Distance | 8.6km | Pupils | 134 |
School Name | Distance | Pupils | |||
|---|---|---|---|---|---|
| School Name | Borris Vocational School | Distance | 2.9km | Pupils | 542 |
| School Name | Duiske College | Distance | 4.0km | Pupils | 153 |
| School Name | Coláiste Aindriú | Distance | 14.6km | Pupils | 122 |
School Name | Distance | Pupils | |||
|---|---|---|---|---|---|
| School Name | Presentation / De La Salle College | Distance | 14.6km | Pupils | 756 |
| School Name | Grennan College | Distance | 15.2km | Pupils | 316 |
| School Name | St. Mary's Secondary School | Distance | 19.2km | Pupils | 657 |
| School Name | Christian Brothers Secondary School | Distance | 19.3km | Pupils | 399 |
| School Name | Our Lady Of Lourdes Secondary School | Distance | 19.4km | Pupils | 237 |
| School Name | Good Counsel College | Distance | 19.6km | Pupils | 790 |
| School Name | Kennedy College | Distance | 20.1km | Pupils | 181 |
Type | Distance | Stop | Route | Destination | Provider | ||||||
|---|---|---|---|---|---|---|---|---|---|---|---|
| Type | Bus | Distance | 2.5km | Stop | Skeagh Cross | Route | 887 | Destination | Carlow Station | Provider | Tfi Local Link Carlow Kilkenny Wicklow |
| Type | Bus | Distance | 2.5km | Stop | Skeagh Cross | Route | 887 | Destination | New Ross | Provider | Tfi Local Link Carlow Kilkenny Wicklow |
| Type | Bus | Distance | 3.1km | Stop | Dalton Square | Route | 887 | Destination | New Ross | Provider | Tfi Local Link Carlow Kilkenny Wicklow |
Type | Distance | Stop | Route | Destination | Provider | ||||||
|---|---|---|---|---|---|---|---|---|---|---|---|
| Type | Bus | Distance | 3.1km | Stop | Dalton Square | Route | 887 | Destination | Carlow Station | Provider | Tfi Local Link Carlow Kilkenny Wicklow |
| Type | Bus | Distance | 3.2km | Stop | Borris | Route | 881 | Destination | Graiguenamanagh | Provider | Kilbride Coaches |
| Type | Bus | Distance | 3.2km | Stop | Borris | Route | 881 | Destination | The Parade | Provider | Kilbride Coaches |
| Type | Bus | Distance | 3.6km | Stop | Woodlawn Park | Route | 887 | Destination | New Ross | Provider | Tfi Local Link Carlow Kilkenny Wicklow |
| Type | Bus | Distance | 3.6km | Stop | Woodlawn Park | Route | 887 | Destination | Carlow Station | Provider | Tfi Local Link Carlow Kilkenny Wicklow |
| Type | Bus | Distance | 3.8km | Stop | Graiguenamanagh | Route | 881 | Destination | Graiguenamanagh | Provider | Kilbride Coaches |
| Type | Bus | Distance | 3.8km | Stop | Graiguenamanagh | Route | 881 | Destination | The Parade | Provider | Kilbride Coaches |
Video
BER Details

BER No: 106606064
Energy Performance Indicator: 149.86 kWh/m2/yr
Statistics
16/04/2024
Entered/Renewed
3,609
Property Views
Check off the steps to purchase your new home
Use our Buying Checklist to guide you through the whole home-buying journey.

Daft ID: 119286106


John Doherty
086 232 4941Thinking of selling?
Ask your agent for an Advantage Ad
- • Top of Search Results with Bigger Photos
- • More Buyers
- • Best Price

Home Insurance
Quick quote estimator
