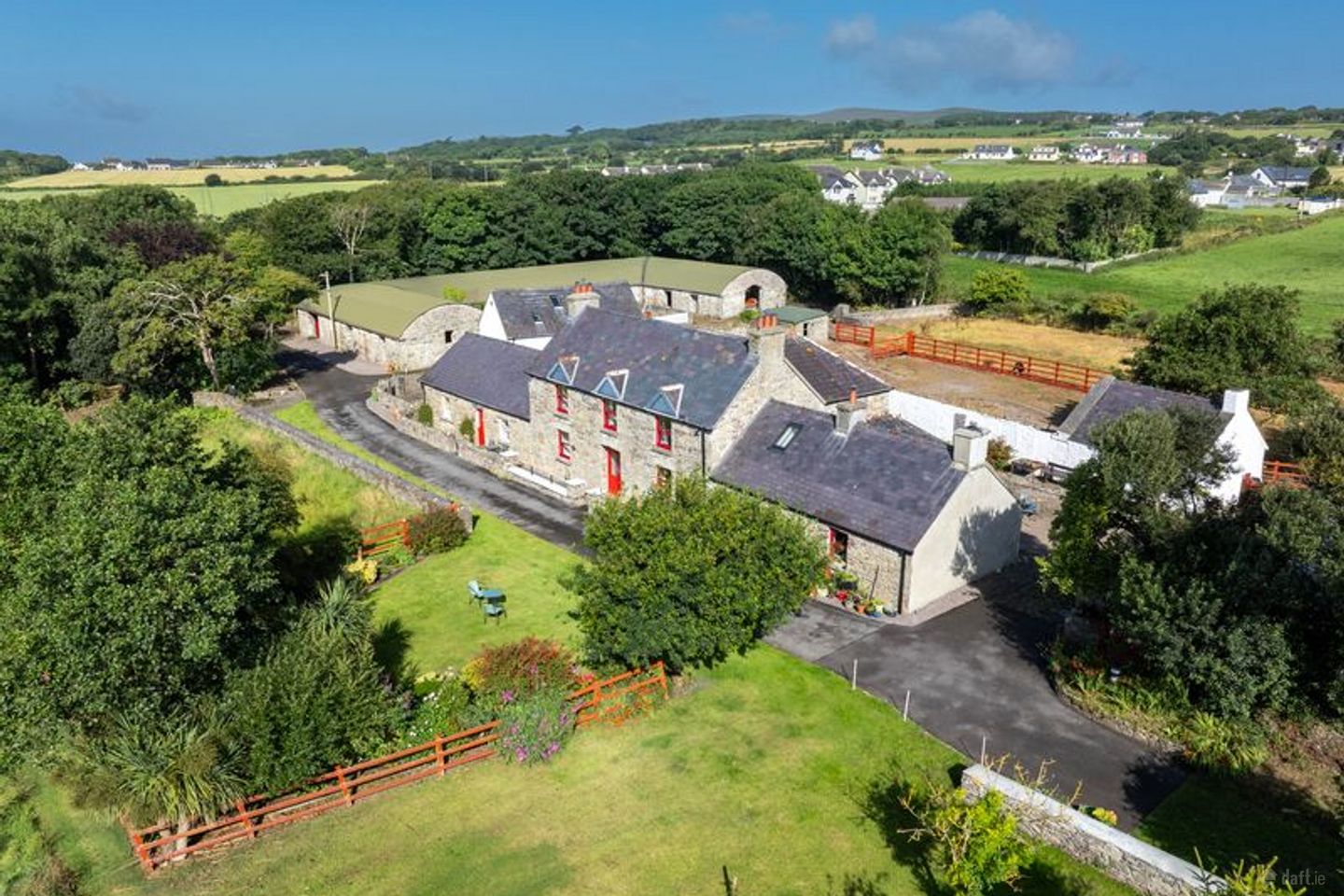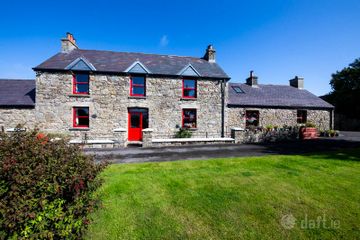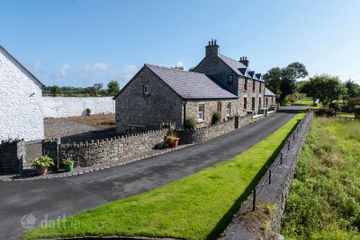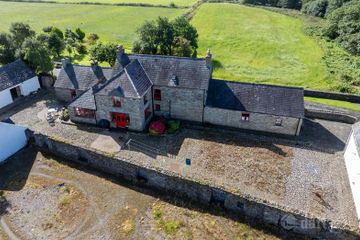



The Glen, Ladywell, Ballyheigue, Co. Kerry, V92Y7D6
€875,000
- Price per m²:€2,917
- Estimated Stamp Duty:€8,750
- Selling Type:By Private Treaty
- BER No:118456243
- Energy Performance:369.99 kWh/m2/yr
About this property
Highlights
- Mains services
- Feature sash double glazed windows
- Oil fired central heating to main house and detached cottage – Attached property has electric storage heating
- Beautifully pointed original stonework
- Cobblelock court yards
Description
Available in One or Two Lots. ‘The Glen’, is one of the finest properties in North Kerry and situated on the edge of the picturesque seaside village of Ballyheigue, 16km North of Tralee. Discreetly located, on C.10acres of top quality arable lands, the property is approached from the public road via tree and bluebell lined driveway arriving at this most magnificent 1800’s traditional stone farmhouse, which has been beautifully restored and extended in-keeping with its original character. A wonderful home comprising 4 bedrooms with excellent living accommodation, the property boasts two ancillary guest cottages, together with original stone out-houses and fabulous sun-drenched cobble court-yards this is a unique opportunity to acquire a family home on mature private grounds with potential to develop the period outhouses. ACCOMMODATION: Hall: 2.4 x 5.25 Original floor tiles, tongue & groove ceiling, WC and WHB to under-side of stairs Living Room: 4.5 x 4.5 Feature fireplace with solid fuel insert. Exposed cut-stone to fireplace wall. Carpet floor covering. Tongue and groove ceiling Dining Room: 5 x 4.6 Original solid timber floors, cast iron surround to open fireplace, tongue and groove ceiling Kitchen: 5.1 x 3.6 Traditional country kitchen with dresser wall unit, island unit with sink and drainer, solid timber floor, Stanley oil fired range Lounge : 5.15 x 4.35 Solid fuel stove, vaulted ceiling, solid timber floor Utility: 3.6 x 3.6 Fitted units, Belfast sink. Tiled floor Sunroom: 5.4 x 3.9 Exposed stone, Solid timber floor, French doors off to patio FIRST FLOOR Landing: 3.6 x 3.2 Carpet floor covering, tongue and groove ceiling Bedroom 1: 3.8 x 5.3 Solid timber floor, tongue and groove ceiling Ensuite WC, WHB, Electric shower Bedroom 2: 3.7 x 1.95 Solid timber floor Bedroom 3: 3.9 x 3.15 Solid timber floor, tongue and groove ceiling, fitted wardrobe, feature cast iron fireplace Bathroom: 3.35 x 2.1 Freestanding cast iron bath, shower, WC, WHB, fitted shelving to recess. Tongue and groove ceiling, solid timber floor Bedroom 4: 4.95 x 3.7 Solid timber floor, Walk in Wardrobe GUESTHOUSE 1 Open plan kitchen/dining/lounge: 5 x 6.65 Fitted kitchen, vaulted ceiling, exposed natural stone detail Bedroom 1: 3.95 x 2.8 Walk in wardrobe (1.1 x 2.2), Carpet floor covering Bathroom: 2 x 2.55 WC, WHB, bath electric shower, tiled floor and surround Loft Room: 4 x 3.3 Solid timber floor, exposed stone detail GUESTHOUSE 2 Hall: 4.6 x 1.85 Tiled floor Kitchen: 3.7 x 4.7 Fitted kitchen, tiled floor Living Room: 3.6 x 4.6 Tiled floor Bedroom 1: 4.6 x 3.5 Feature exposed rafter, solid timber floor Bathroom: 2.7 x 1.8 WC, WHB, electric shower Bedroom 2: 3.6 x 2.8 Exposed rafters, solid timber floors
The local area
The local area
Sold properties in this area
Stay informed with market trends
Local schools and transport

Learn more about what this area has to offer.
School Name | Distance | Pupils | |||
|---|---|---|---|---|---|
| School Name | Bouleenshere National School | Distance | 1.3km | Pupils | 42 |
| School Name | Glenderry National School | Distance | 4.2km | Pupils | 143 |
| School Name | Kilmoyley National School | Distance | 5.3km | Pupils | 76 |
School Name | Distance | Pupils | |||
|---|---|---|---|---|---|
| School Name | Scoil Chriost Ri | Distance | 6.1km | Pupils | 16 |
| School Name | Killury National School | Distance | 6.5km | Pupils | 84 |
| School Name | Killahan National School | Distance | 7.6km | Pupils | 57 |
| School Name | Ardfert Central National School | Distance | 8.6km | Pupils | 218 |
| School Name | Ballincrossig National School | Distance | 9.7km | Pupils | 27 |
| School Name | Sliabh A' Mhadra National School | Distance | 10.4km | Pupils | 104 |
| School Name | Abbeydorney National School | Distance | 10.7km | Pupils | 124 |
School Name | Distance | Pupils | |||
|---|---|---|---|---|---|
| School Name | Causeway Comprehensive School | Distance | 6.4km | Pupils | 626 |
| School Name | Mercy Secondary School Mounthawk | Distance | 14.2km | Pupils | 1326 |
| School Name | Presentation Secondary School | Distance | 16.4km | Pupils | 526 |
School Name | Distance | Pupils | |||
|---|---|---|---|---|---|
| School Name | Coláiste Gleann Lí Post Primary School | Distance | 16.6km | Pupils | 308 |
| School Name | Cbs The Green | Distance | 16.6km | Pupils | 799 |
| School Name | Gaelcholáiste Chiarraí | Distance | 16.7km | Pupils | 329 |
| School Name | St. Joseph's Secondary School | Distance | 17.0km | Pupils | 360 |
| School Name | Meanscoil Nua An Leith Triuigh | Distance | 20.3km | Pupils | 158 |
| School Name | Coláiste Na Ríochta | Distance | 24.3km | Pupils | 174 |
| School Name | St Michael's College | Distance | 24.4km | Pupils | 327 |
Type | Distance | Stop | Route | Destination | Provider | ||||||
|---|---|---|---|---|---|---|---|---|---|---|---|
| Type | Bus | Distance | 570m | Stop | Buncurrig | Route | 274 | Destination | Tralee | Provider | Tfi Local Link Kerry |
| Type | Bus | Distance | 620m | Stop | Buncurrig | Route | 274 | Destination | Tarbert | Provider | Tfi Local Link Kerry |
| Type | Bus | Distance | 810m | Stop | Ballyheigue | Route | 274 | Destination | Tralee | Provider | Tfi Local Link Kerry |
Type | Distance | Stop | Route | Destination | Provider | ||||||
|---|---|---|---|---|---|---|---|---|---|---|---|
| Type | Bus | Distance | 810m | Stop | Ballyheigue | Route | 274 | Destination | Tarbert | Provider | Tfi Local Link Kerry |
| Type | Bus | Distance | 6.3km | Stop | Banna | Route | 274 | Destination | Tralee | Provider | Tfi Local Link Kerry |
| Type | Bus | Distance | 6.7km | Stop | Causeway | Route | 274 | Destination | Tarbert | Provider | Tfi Local Link Kerry |
| Type | Bus | Distance | 6.7km | Stop | Causeway | Route | 274 | Destination | Tralee | Provider | Tfi Local Link Kerry |
| Type | Bus | Distance | 8.1km | Stop | Ardfert | Route | 274 | Destination | Tarbert | Provider | Tfi Local Link Kerry |
| Type | Bus | Distance | 8.1km | Stop | Ardfert | Route | 274 | Destination | Tralee | Provider | Tfi Local Link Kerry |
| Type | Bus | Distance | 12.8km | Stop | Tawlaught | Route | 278 | Destination | Tralee | Provider | Tfi Local Link Kerry |
Your Mortgage and Insurance Tools
Check off the steps to purchase your new home
Use our Buying Checklist to guide you through the whole home-buying journey.
Budget calculator
Calculate how much you can borrow and what you'll need to save
BER Details
BER No: 118456243
Energy Performance Indicator: 369.99 kWh/m2/yr
Ad performance
- Date listed10/05/2025
- Views22,713
- Potential views if upgraded to an Advantage Ad37,022
Daft ID: 16125416

