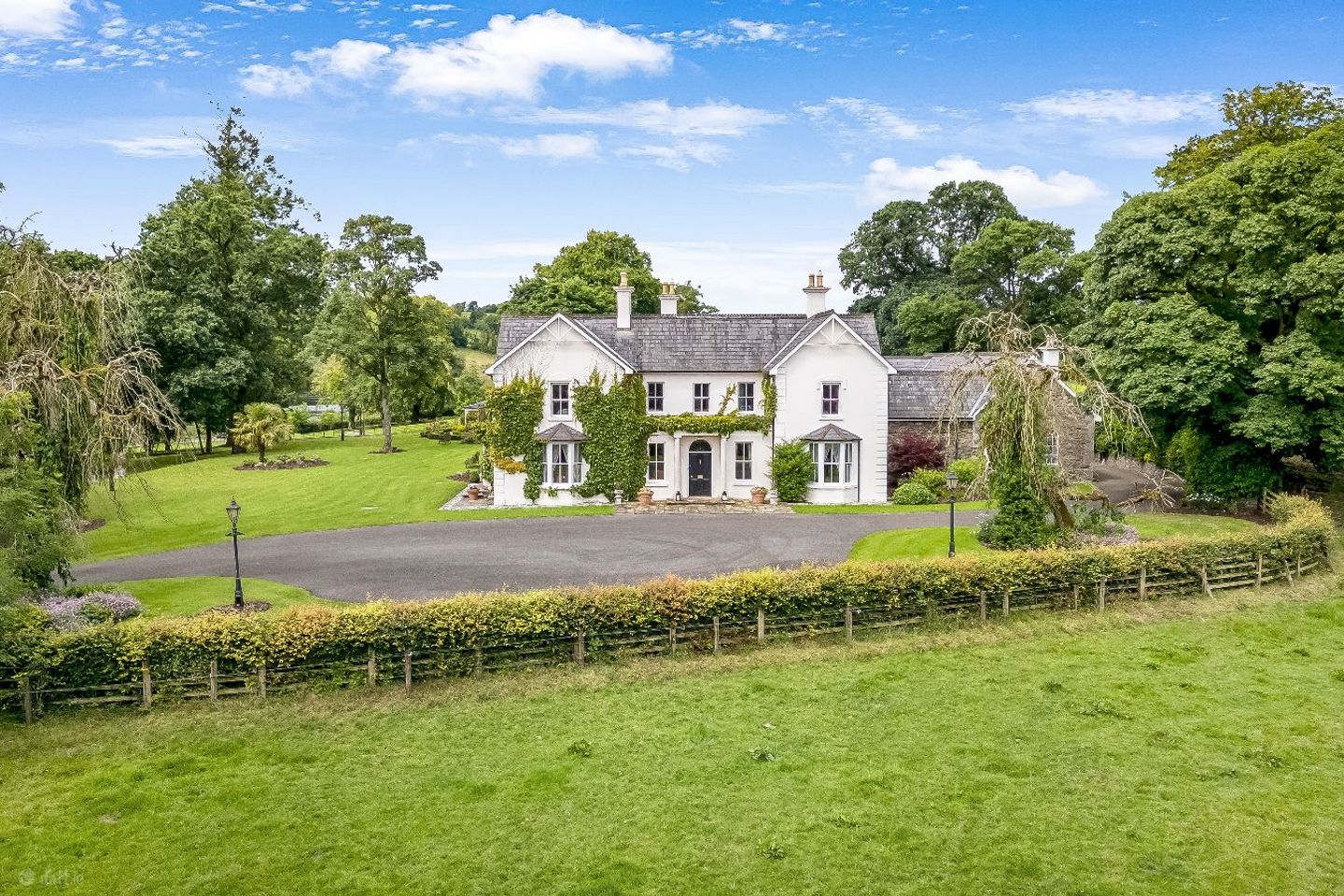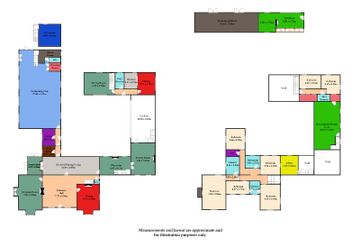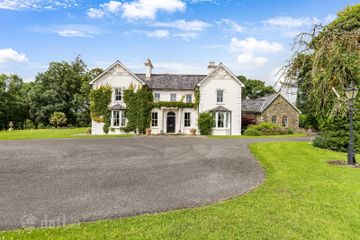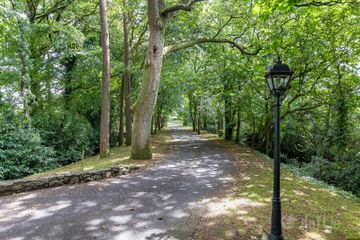



The Grange , Drumollard, Virginia, Co. Cavan
€1,600,000
- Price per m²:€1,912
- Estimated Stamp Duty:€26,000
- Selling Type:By Private Treaty
- BER No:116788886
- Energy Performance:206.9 kWh/m2/yr
About this property
Highlights
- Totally restored fine country period house.
- .Intricate ceiling roses with decorative cornicing complimented by chandeliers and typical floor to ceiling height
- Moulded skirtings and architraves
- High mantle marble Victorian style fireplaces.
- And solid wood floors to 3 main reception rooms.
Description
Dating from 1890. A truly delightful Victorian Period Home on 6.5 acres of magnificent landscaped grounds and parkland with lake frontage. The present owners carried out the total restoration of the property over a 2 year period in 1999 /2000. Meticulous care was taken to preserve the period character which involved stripping the building right back and virtually rebuilding with concrete floors throughout,reroofing,plumbing,heating and double glazing. 2 additional reception rooms were added. Former outbuildings restored including the coach house in to a 2 bedroom 2 bathroom mews and the summerhouse. Accommodation The main house measures 590 m2 approximately, laid out over two floors and a return, with five principal reception rooms and five bedrooms. An impressive portico frames the main entrance into an elegant and imposing and welcoming grand reception hall. Reception Hall 7.37 x 6.94 m with gas fire inset. Alcove with window seat and guest w.c. Drawing room 7.10 x 5.05 m. with bay window open fireplace and French Door to garden. Dining room 4.71 x 4.08 with bay window open fireplace. Kitchen Breakfast Living room 11.81 x 4.8 m. with Bespoke John Daly Kitchen.4 oven Aga and 2 ring hob. Built in Neff appliances and waste disposal unit and Liscannor stone floor. Hamptons Conservatory 4.47 X 3.16 m. with French door to garden. Rear hallway. Boot room 2.56 x 2.27 m. Utility room 3.60 x 2.52 m. Recreation room 6.65 x 5.21 m with stove and stairs to study. Family room 6.86 x 5.21 m. with floor to ceiling brick fireplace and solid fuel stove complimented by rustic timber ceiling beams and solid wood floor. Ballroom / Swimming Pool 17.00 x 9.30 with dressing room w.c. gallery and plant room. Original winding staircase. Landing return with full height fan window. First floor landing and corridor 5.617 x 1.24 m. Master Suite – Inner corridor 3.08 x 1.21 m. with storage. Spacious bright Master Bedroom 7.11 x 6.06 m. with Juliet Balcony. Bathroom 4.13 x 3.00 m. with twin pedestal wash basins, bath, shower and w.c. Bedroom 2. 4.69 x 4.03 m. with dual aspect. Bedroom 3. 4.97 x 2.73 m. overlooking the front grounds. Jack and Jill Bathroom 2.73 x 2.26 m. with shower, wash basin and w.c. Return. Corridor 6.214 x 3.764 m. Linen cupboard. Bedroom 4. 4.46 x 4.00 with rear aspect. Bathroom 3.00 x 2.55 m. with shower, wash basin and w.c. Bedroom 5. 4.24 x 4.18 m. with rear aspect and interconnecting door to study 4.16 x 3.45 m. Courtyard: Mews – Hall. Livingroom 6.59 x 4.70 m. with solid fuel stove and rustic ceiling beams. Kitchen 3.37 x 2.76 m. opening to Dining room 4.71 x 3.71 m. Shower room with w.c 2 Upper floor rooms 4.56 x 2.61 m. and 4.1 x 4.00 m. Shower room and w.c. 3 Bay Car Port 10.34 x 6.22 m. Gymnasium 10.33 x 5.58. Tennis Court. Summerhouse 9.4 x 3.5 with snug bar and south facing sun terrace. Outer Yard – Stone outbuildings 12.8 x 3.8 m. Directions The property is discreetly tucked away off the Dublin / Cavan / Donegal Road between Virginia 6 km. and Cavan 23 km. A 50-minute drive to J6 M50 and 60 minutes to Dublin Airport. Hourly Dublin Bus Eireann service passes the gate. Airport Express service stop at Virginia. A wide choice of primary and post primary schools in the area and environs with a considerable range of shopping facilities and social amenities within easy proximity. Numerous leisure and sport pursuits at the doorstep. Hunting with the Ballymacad’s. Golf in Virginia, Slieve Russell and Headfort. Rugby and numerous other field sport options close by in Virginia and Cavan. Forest Walks at Virginia Lake and Killykeen Forest Park. Cuilcagh Mountain walks. In the county of the lakes, you can fish to your hearts content. Or perhaps just stay at home and enjoy the swimming pool, tennis, gymnasium or a leisurely boat trip and picnic on the lake!
Standard features
The local area
The local area
Sold properties in this area
Stay informed with market trends
Local schools and transport

Learn more about what this area has to offer.
School Name | Distance | Pupils | |||
|---|---|---|---|---|---|
| School Name | Virginia National School | Distance | 390m | Pupils | 481 |
| School Name | Cnoc An Teampaill | Distance | 3.5km | Pupils | 157 |
| School Name | Carrigabruise National School | Distance | 4.8km | Pupils | 110 |
School Name | Distance | Pupils | |||
|---|---|---|---|---|---|
| School Name | S N Cillin | Distance | 5.0km | Pupils | 89 |
| School Name | Killinkere National School | Distance | 5.8km | Pupils | 184 |
| School Name | Castlerahan National School | Distance | 6.6km | Pupils | 98 |
| School Name | Billis National School | Distance | 7.2km | Pupils | 83 |
| School Name | St Clares National School | Distance | 8.5km | Pupils | 427 |
| School Name | St Killian's National School | Distance | 8.6km | Pupils | 335 |
| School Name | Gilson National School | Distance | 8.8km | Pupils | 227 |
School Name | Distance | Pupils | |||
|---|---|---|---|---|---|
| School Name | Virginia College | Distance | 400m | Pupils | 844 |
| School Name | St Clare's College | Distance | 8.4km | Pupils | 612 |
| School Name | St Oliver Post Primary | Distance | 8.7km | Pupils | 641 |
School Name | Distance | Pupils | |||
|---|---|---|---|---|---|
| School Name | Bailieborough Community School Bailieborough Community School | Distance | 11.2km | Pupils | 751 |
| School Name | Eureka Secondary School | Distance | 18.3km | Pupils | 759 |
| School Name | St Ciarán's Community School | Distance | 18.4km | Pupils | 597 |
| School Name | Coláiste Dún An Rí | Distance | 19.9km | Pupils | 689 |
| School Name | O'Carolan College | Distance | 22.4km | Pupils | 678 |
| School Name | Castlepollard Community College | Distance | 23.1km | Pupils | 334 |
| School Name | Royal School Cavan | Distance | 24.8km | Pupils | 354 |
Type | Distance | Stop | Route | Destination | Provider | ||||||
|---|---|---|---|---|---|---|---|---|---|---|---|
| Type | Bus | Distance | 100m | Stop | Virginia | Route | 172 | Destination | Virginia | Provider | Tfi Local Link Cavan Monaghan |
| Type | Bus | Distance | 100m | Stop | Virginia | Route | Um05 | Destination | Cavan Cathedral | Provider | Streamline Coaches |
| Type | Bus | Distance | 100m | Stop | Virginia | Route | 109 | Destination | Virginia | Provider | Bus Éireann |
Type | Distance | Stop | Route | Destination | Provider | ||||||
|---|---|---|---|---|---|---|---|---|---|---|---|
| Type | Bus | Distance | 100m | Stop | Virginia | Route | 187 | Destination | Kells | Provider | Bus Éireann |
| Type | Bus | Distance | 130m | Stop | Virginia | Route | 109x | Destination | St. Stephen's Green | Provider | Bus Éireann |
| Type | Bus | Distance | 130m | Stop | Virginia | Route | 186 | Destination | Kells | Provider | Tfi Local Link Cavan Monaghan |
| Type | Bus | Distance | 130m | Stop | Virginia | Route | 109x | Destination | Dublin | Provider | Bus Éireann |
| Type | Bus | Distance | 130m | Stop | Virginia | Route | 186 | Destination | Baile Ghib | Provider | Tfi Local Link Cavan Monaghan |
| Type | Bus | Distance | 130m | Stop | Virginia | Route | Um05 | Destination | University Campus | Provider | Streamline Coaches |
| Type | Bus | Distance | 130m | Stop | Virginia | Route | 172 | Destination | Cootehill | Provider | Tfi Local Link Cavan Monaghan |
Your Mortgage and Insurance Tools
Check off the steps to purchase your new home
Use our Buying Checklist to guide you through the whole home-buying journey.
Budget calculator
Calculate how much you can borrow and what you'll need to save
A closer look
BER Details
BER No: 116788886
Energy Performance Indicator: 206.9 kWh/m2/yr
Ad performance
- Date listed13/04/2024
- Views68,800
- Potential views if upgraded to an Advantage Ad112,144
Daft ID: 119271315

