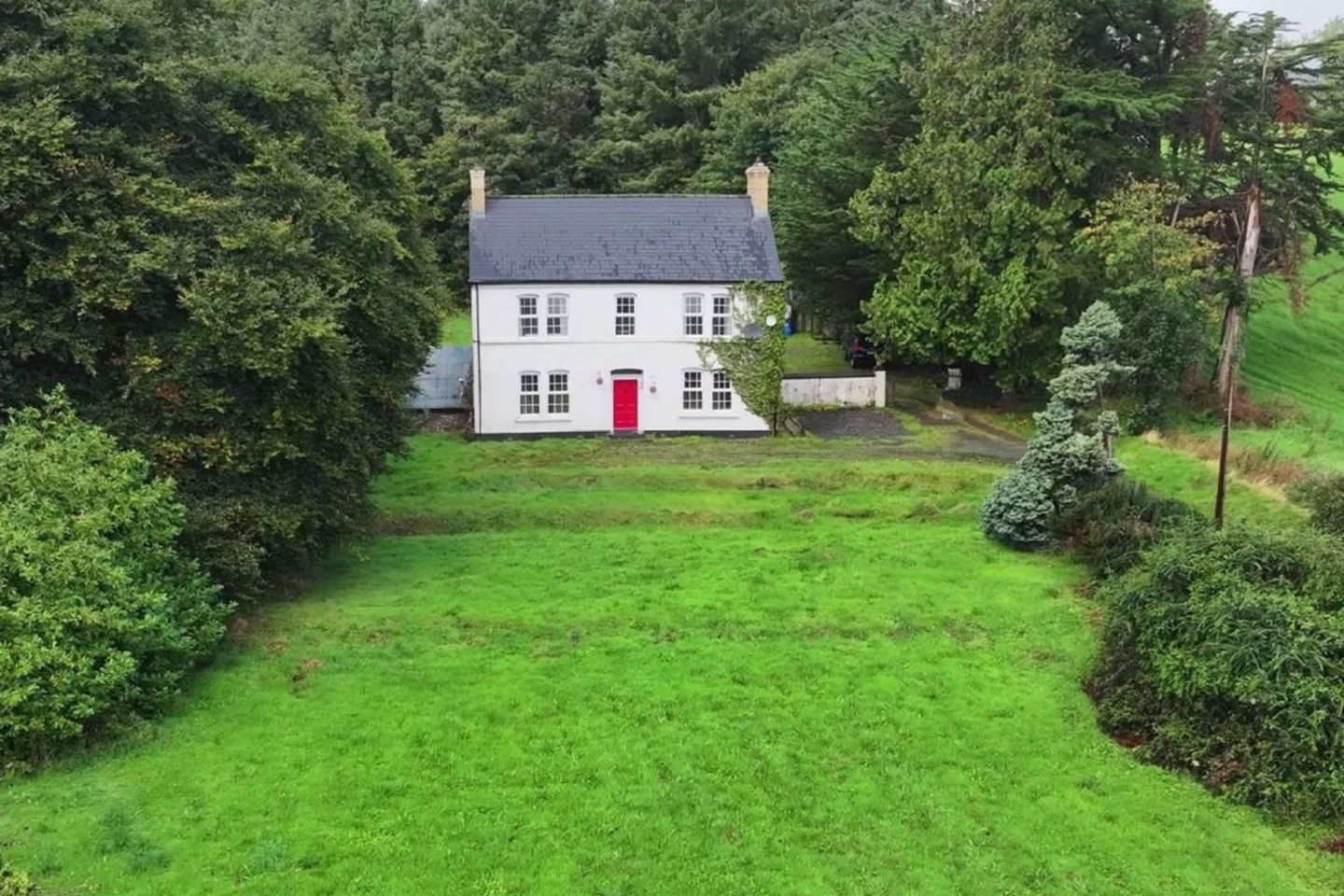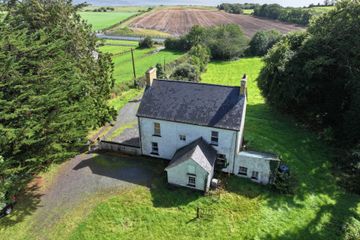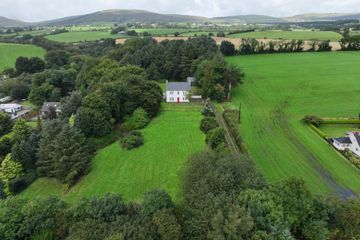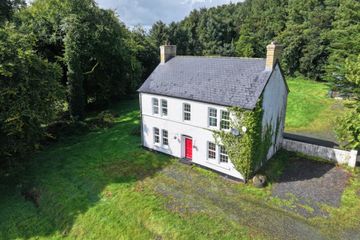



THE GROVE, DRUMSKELLAN, MUFF, Co. Donegal, F93R2X9
€595,000
- Price per m²:€3,343
- Estimated Stamp Duty:€5,950
- Selling Type:By Private Treaty
- BER No:118831494
- Energy Performance:347.05 kWh/m2/yr
About this property
Highlights
- Fantastic opportunity to purchase period dwelling.
- Spectacular location overlooking Lough Foyle
- Many original features - 1 900 sq ft layout
- 2.8 acre site minutes from Derry City
- Tremendous potential to redevelop
Description
This distinctive Victorian property, built around 150 years ago, stands on a prominent yet secluded mature 2.8 acre site, including woodland at Drumskellan on the outskirts of Muff on the Wild Atlantic Way. The Grove is an impressive dwelling, literally minutes from Derry City and will be sought after as a prestigious residence. The 1900 sq ft two storey property on an elevated setting, overlooking Lough Foyle and the surrounding countryside has a private driveway, spacious internal accommodation with extremely high ceilings, many original features, three reception rooms and four large bedrooms with excellent potential to restore it to its former glory. The Eircode for the property is F93 R2X9 Accommodation ACCOMODATION COMPRISES; Enter over private driveway with parking for multiple cars, with front and rear lawn, enter over front doorstep into; GROUND FLOOR All ceiling heights are 10` high. Entrance Porch - 5'10" (1.78m) x 3'10" (1.17m) With pitch pine raised baton flooring, coving in ceiling. Central Hallway - 16'10" (5.13m) x 6'0" (1.83m) Drawing Room - 15'0" (4.57m) x 16'0" (4.88m) Front-facing, with stained oak flooring, fireplace with tiled hearth, cast-iron surround and white speckled marble mantle, coving in ceiling. Sitting Room - 14'9" (4.5m) x 12'0" (3.66m) With raised oak flooring, fireplace with tiled hearth, cast-iron surround and cast-iron mantle, painted white, coving in ceiling. Leading to; Kitchen - 12'4" (3.76m) x 14'3" (4.34m) Rear-facing, with terracotta tiled flooring, cream kitchen units with chrome shaker-style handles, stained oak-effect worktop, Stanley Range, rear-facing sink with chrome mixer tap, free-standing electric cooker with four-ring ceramic hob and oven and grill below. Rear Kitchen Scullery - 12'6" (3.81m) x 10'0" (3.05m) With terracotta tiled flooring, cream kitchen units, plumbed for washing machine, sink, beech-effect worktop. WC - 5'0" (1.52m) x 3'0" (0.91m) With terracotta tiled flooring. Study - 14'6" (4.42m) x 9'8" (2.95m) Rear-facing,with linoleum flooring, slate fireplace with tiled surround. Under-Stair Cupboard - 3'3" (0.99m) x 7'0" (2.13m) Staircase With oak handrail and balustrades, painted white and carpeted. FIRST FLOOR With 9`8` ceiling height. Central Landing - 6'8" (2.03m) x 14'6" (4.42m) Leading to; Bedroom 1 - 14'10" (4.52m) x 10'6" (3.2m) Rear-facing, with carpeted flooring. Bedroom 2 - 15'3" (4.65m) x 14'3" (4.34m) Front view-facing, with carpeted flooring and slate fireplace. Bedroom 3 - 10'4" (3.15m) x 6'8" (2.03m) With carpeted flooring. Bedroom 4 - 14'8" (4.47m) x 14'8" (4.47m) Front view-facing, with carpeted flooring and fireplace with cast-iron surround and wooden mantle. Bathroom - 12'7" (3.84m) x 10'5" (3.18m) Rear-facing,with tile-effect linoleum flooring, central bath,dual-flush WC, contemporary wash hand basin with mirror above, corner shower, vinyl tiled, with Triton electric shower. Hot Press - 1'6" (0.46m) x 6'0" (1.83m) Shelved. Detached Corrugated Iron Shed at Rear Detached Corrugated Iron Shed at Rear 19`7` x 45`9 Note: Please note we have not tested any apparatus, fixtures, fittings, or services. Interested parties must undertake their own investigation into the working order of these items. All measurements are approximate and photographs provided for guidance only. Property Reference :MCCA1300 DIRECTIONS: Access off R238, on outskirts of Muff, drive from Muff village, c 0.7 miles from village boundary, entrance to property is on left hand side
The local area
The local area
Sold properties in this area
Stay informed with market trends
Local schools and transport

Learn more about what this area has to offer.
School Name | Distance | Pupils | |||
|---|---|---|---|---|---|
| School Name | Scoil Naomh Brid, Muff | Distance | 1.6km | Pupils | 199 |
| School Name | Scoil Naomh Fionán | Distance | 7.9km | Pupils | 209 |
| School Name | St Aengus National School | Distance | 9.8km | Pupils | 218 |
School Name | Distance | Pupils | |||
|---|---|---|---|---|---|
| School Name | Scoil Naomh Iósaf | Distance | 10.4km | Pupils | 50 |
| School Name | Tooban National School | Distance | 11.8km | Pupils | 205 |
| School Name | St. Mura's National School | Distance | 14.1km | Pupils | 30 |
| School Name | St Oran's National School | Distance | 14.1km | Pupils | 232 |
| School Name | Scoil Iosagain | Distance | 14.1km | Pupils | 790 |
| School Name | Gaelscoil Bhun Cranncha | Distance | 14.5km | Pupils | 69 |
| School Name | Glentogher National School | Distance | 15.3km | Pupils | 13 |
School Name | Distance | Pupils | |||
|---|---|---|---|---|---|
| School Name | Scoil Mhuire Secondary School | Distance | 14.1km | Pupils | 875 |
| School Name | Crana College | Distance | 14.2km | Pupils | 604 |
| School Name | Coláiste Chineál Eoghain | Distance | 14.4km | Pupils | 17 |
School Name | Distance | Pupils | |||
|---|---|---|---|---|---|
| School Name | Moville Community College | Distance | 17.2km | Pupils | 612 |
| School Name | Carndonagh Community School | Distance | 18.4km | Pupils | 1142 |
| School Name | Mulroy College | Distance | 28.8km | Pupils | 628 |
| School Name | Loreto Community School | Distance | 29.1km | Pupils | 807 |
| School Name | The Royal And Prior School | Distance | 31.6km | Pupils | 611 |
| School Name | Deele College | Distance | 32.4km | Pupils | 831 |
| School Name | Errigal College | Distance | 33.5km | Pupils | 547 |
Type | Distance | Stop | Route | Destination | Provider | ||||||
|---|---|---|---|---|---|---|---|---|---|---|---|
| Type | Bus | Distance | 1.7km | Stop | Ture | Route | 953 | Destination | Greencastle | Provider | Tfi Local Link Donegal Sligo Leitrim |
| Type | Bus | Distance | 1.7km | Stop | Ture | Route | 952 | Destination | Greencastle | Provider | Tfi Local Link Donegal Sligo Leitrim |
| Type | Bus | Distance | 1.7km | Stop | Ture | Route | 952 | Destination | Culdaff | Provider | Tfi Local Link Donegal Sligo Leitrim |
Type | Distance | Stop | Route | Destination | Provider | ||||||
|---|---|---|---|---|---|---|---|---|---|---|---|
| Type | Bus | Distance | 1.7km | Stop | Ture | Route | 957 | Destination | Greencastle | Provider | Tfi Local Link Donegal Sligo Leitrim |
| Type | Bus | Distance | 1.7km | Stop | Ture | Route | 952 | Destination | Carndonagh | Provider | Tfi Local Link Donegal Sligo Leitrim |
| Type | Bus | Distance | 1.7km | Stop | Ture | Route | 952 | Destination | Derry Patrick Street | Provider | Tfi Local Link Donegal Sligo Leitrim |
| Type | Bus | Distance | 1.7km | Stop | Ture | Route | 953 | Destination | Letterkenny | Provider | Tfi Local Link Donegal Sligo Leitrim |
| Type | Bus | Distance | 1.7km | Stop | Ture | Route | 957 | Destination | Derry Patrick Street | Provider | Tfi Local Link Donegal Sligo Leitrim |
| Type | Bus | Distance | 2.1km | Stop | Muff | Route | 953 | Destination | Letterkenny | Provider | Tfi Local Link Donegal Sligo Leitrim |
| Type | Bus | Distance | 2.1km | Stop | Muff | Route | 957 | Destination | Derry Patrick Street | Provider | Tfi Local Link Donegal Sligo Leitrim |
Your Mortgage and Insurance Tools
Check off the steps to purchase your new home
Use our Buying Checklist to guide you through the whole home-buying journey.
Budget calculator
Calculate how much you can borrow and what you'll need to save
A closer look
BER Details
BER No: 118831494
Energy Performance Indicator: 347.05 kWh/m2/yr
Statistics
- 18/11/2025Entered
- 2,481Property Views
- 4,044
Potential views if upgraded to a Daft Advantage Ad
Learn How
Daft ID: 123270777

