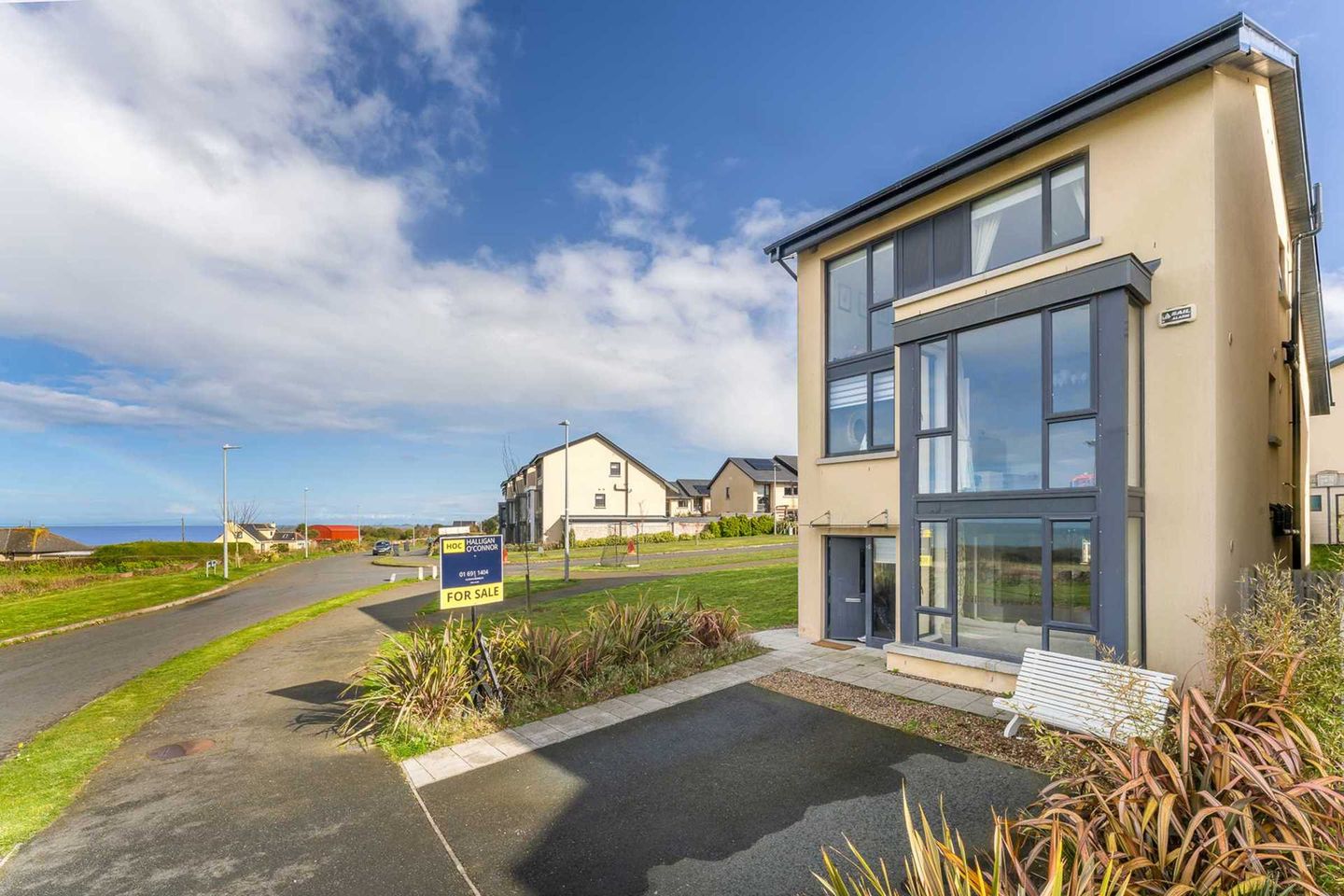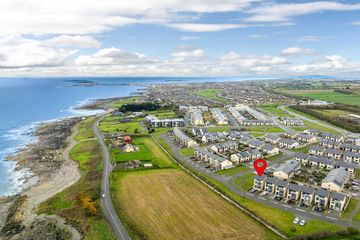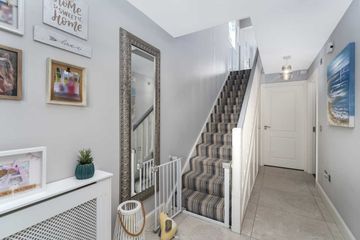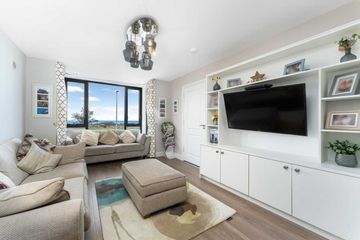


+33

37
16 Lapwing, Barnageeragh Cove, Skerries, Co. Dublin, K34RC03
€695,000
5 Bed
3 Bath
155 m²
Detached
Description
- Sale Type: For Sale by Private Treaty
- Overall Floor Area: 155 m²
Halligan O'Connor are delighted to present 16 Lapwing, Banageeragh Cove to the Skerries property market. Ideally positioned towards the end of a cul-de-sac within this highly sought after development, this large A-rated detached home benefits from expansive sea views throughout. Originally a showhouse, this 4/5 bedroom property extends to c. 155 sqm and has been finished to a high standard throughout and features the added benefit of a west facing rear garden with raised feature composite decking area suitable for al fresco dining.
Internally, the property boasts a very bright and light filled interior that is in part thanks to floor to ceiling glazing. The well proportioned living accommodation is complimented with high quality fixtures and fittings throughout and is maintained to a high standard. The focus is very much on contemporary design and sustainable living. 16 Lapwing, Barnageeragh Cove, Skerries represents an excellent opportunity to acquire a future proofed A-rated home in a quiet cul-de-sac location in this highly sought after residential location in this seaside town of Skerries.
Skerries is a popular coastal town with a host of amenities including the famous Skerries Harbour and numerous schools, beaches, cafes, restaurants, sports clubs, bars and leisure facilities all within walking distance from this property. Winner of the 2016 Tidy Towns, Skerries is a hive of activity year round, is well serviced by rail and bus services (Irish Rail & Dublin Bus) and is a short drive from Dublin Airport (26km), the M1 (9km) & M50 (27km) Motorways and Dublin City (36km). Ardgillan Castle and Demesne is within walking distance.
Early viewing is strongly advised.
Accommodation
Entrance Hallway - 1.92m (6'4") x 5.39m (17'8")
Bright and spacious hallway with porcelain floor tiles, radiator cover. Composite door with full height glass side panel.
Guest WC - 1.92m (6'4") x 1.24m (4'1")
Porcelain floor tiles, heated towel rail, WC, pedestal WHB with storage under, window.
Reception Room - 3.34m (10'11") x 5.36m (17'7")
Light filled reception room with large bay window overlooking sea. Feature in-built presses and display shelving with TV point. Double sliding doors interconnect with dining room. Solid wood floor.
Dining room - 3.34m (10'11") x 5.61m (18'5")
Bright and spacious dining room with feature porcelain floor tiles and range of contemporary wall and floor units with display shelving. Feature vertical radiator. Door to rear garden with paved and raised decking areas for al fesco dining.
Kitchen - 3.16m (10'4") x 2.78m (9'1")
Porcelain floor tiles present open plan with dining area. range of contemporary wall and floor units including integrated cooker and hob with extractor over, integrated fridge freezer and dishwasher. Filtered water tap.
Utility area - 1.91m (6'3") x 0.8m (2'7")
Sitting room 1st floor/Bedroom - 3.34m (10'11") x 4.94m (16'2")
Bright and spacious with full wall glazing bay window presenting panoramic sea views.Solid wood floor, TV point.
Bathroom - 1.69m (5'7") x 2.33m (7'8")
Floor tiles. Bath with tiling and shower over. WC. WHB with vanity mirror and lighting over.
Bedroom 2 - 3.34m (10'11") x 4.15m (13'7")
Double bedroom overlooking rear garden, fully carpeted. Feature inbuilt side desk with power points. Built in wardrobes. Door to en suite.
En suite - 1.55m (5'1") x 2.36m (7'9")
Corner shower, WC, WHB with lighted vanity mirror over and storage under. Window.
Bedroom 3 - 2.9m (9'6") x 3.05m (10'0")
bright and spacious
Landing area - 1.92m (6'4") x 7.37m (24'2")
Large carpeted landing with study/home office area.
Bedroom 4 2nd Floor - 2.38m (7'10") x 4.03m (13'3")
Single Bedroom to front with in built shelving and storage, fully carpeted. Door to attic.
Primary Bedroom - 3.24m (10'8") x 5.11m (16'9")
Large double bedroom to front presenting panoramic sea views. Fully carpeted. Door to en suite.Vanity side table with mirror over.
En suite bathroom - 1.7m (5'7") x 2.38m (7'10")
Double size shower fully tiled, WHB with lighted vanity mirror over, WC, window.
Walk in Wardrobe - 1.43m (4'8") x 2.37m (7'9")
with ample storage
landing - 2.08m (6'10") x 2.67m (8'9")
Fully carpeted.
storage Eaves - 5.42m (17'9") x 3.62m (11'11")
Storage area.
Note:
Please note we have not tested any apparatus, fixtures, fittings, or services. Interested parties must undertake their own investigation into the working order of these items. All measurements are approximate and photographs provided for guidance only. Property Reference :HOCR1912

Can you buy this property?
Use our calculator to find out your budget including how much you can borrow and how much you need to save
Property Features
- Expansive sea views
- Original Showhouse
- High quality fixtures and fittings
- Extending to approx 155 sqm
- Car parking with additional visitor parking
- Quiet cul de sac location
- High floor to ceiling windows
- A-Rated Gas Condensing Boiler Central Heating System
- High performance windows with a 1.2 U Value
- Joule Pulsa Photovoltaic Panels for solar electricity
Map
Map
Local AreaNEW

Learn more about what this area has to offer.
School Name | Distance | Pupils | |||
|---|---|---|---|---|---|
| School Name | Skerries Educate Together National School | Distance | 430m | Pupils | 369 |
| School Name | Scoil Réalt Na Mara | Distance | 1.4km | Pupils | 349 |
| School Name | St Patricks Snr Mixed | Distance | 2.1km | Pupils | 343 |
School Name | Distance | Pupils | |||
|---|---|---|---|---|---|
| School Name | St Patrick's Junior School | Distance | 2.2km | Pupils | 307 |
| School Name | Holmpatrick National School | Distance | 2.2km | Pupils | 77 |
| School Name | Milverton National School | Distance | 2.4km | Pupils | 83 |
| School Name | Saint Michael's House Skerries | Distance | 2.9km | Pupils | 29 |
| School Name | St Teresa's Primary School | Distance | 3.0km | Pupils | 424 |
| School Name | Bracken Educate Together National School | Distance | 3.0km | Pupils | 397 |
| School Name | Balrothery National School | Distance | 3.1km | Pupils | 317 |
School Name | Distance | Pupils | |||
|---|---|---|---|---|---|
| School Name | Skerries Community College | Distance | 1.7km | Pupils | 1030 |
| School Name | Ardgillan Community College | Distance | 3.1km | Pupils | 998 |
| School Name | Balbriggan Community College | Distance | 4.2km | Pupils | 655 |
School Name | Distance | Pupils | |||
|---|---|---|---|---|---|
| School Name | Loreto Secondary School | Distance | 4.2km | Pupils | 1260 |
| School Name | Bremore Educate Together Secondary School | Distance | 4.6km | Pupils | 727 |
| School Name | Coláiste Ghlór Na Mara | Distance | 5.0km | Pupils | 456 |
| School Name | Lusk Community College | Distance | 6.3km | Pupils | 878 |
| School Name | St Joseph's Secondary School | Distance | 8.0km | Pupils | 923 |
| School Name | Franciscan College | Distance | 8.3km | Pupils | 372 |
| School Name | Donabate Community College | Distance | 10.7km | Pupils | 837 |
Type | Distance | Stop | Route | Destination | Provider | ||||||
|---|---|---|---|---|---|---|---|---|---|---|---|
| Type | Bus | Distance | 560m | Stop | Barnageeragh Road | Route | 33x | Destination | Balbriggan | Provider | Dublin Bus |
| Type | Bus | Distance | 560m | Stop | Barnageeragh Road | Route | 33a | Destination | Balbriggan | Provider | Go-ahead Ireland |
| Type | Bus | Distance | 560m | Stop | Barnageeragh Road | Route | 33 | Destination | Balbriggan | Provider | Dublin Bus |
Type | Distance | Stop | Route | Destination | Provider | ||||||
|---|---|---|---|---|---|---|---|---|---|---|---|
| Type | Bus | Distance | 590m | Stop | Barnageeragh Road | Route | 33 | Destination | Abbey St | Provider | Dublin Bus |
| Type | Bus | Distance | 590m | Stop | Barnageeragh Road | Route | 33a | Destination | Carlton Court | Provider | Go-ahead Ireland |
| Type | Bus | Distance | 980m | Stop | North Cliff Heights | Route | 33a | Destination | Skerries | Provider | Go-ahead Ireland |
| Type | Bus | Distance | 980m | Stop | North Cliff Heights | Route | 33 | Destination | Skerries | Provider | Dublin Bus |
| Type | Bus | Distance | 980m | Stop | North Cliff Heights | Route | 33 | Destination | Balbriggan | Provider | Dublin Bus |
| Type | Bus | Distance | 980m | Stop | North Cliff Heights | Route | 33n | Destination | Balbriggan | Provider | Nitelink, Dublin Bus |
| Type | Bus | Distance | 980m | Stop | North Cliff Heights | Route | 33e | Destination | Skerries | Provider | Dublin Bus |
BER Details

Energy Performance Indicator: 55.99 kWh/m2/yr
Statistics
29/04/2024
Entered/Renewed
5,358
Property Views
Check off the steps to purchase your new home
Use our Buying Checklist to guide you through the whole home-buying journey.

Similar properties
€630,000
9 Hamilton Hill, Barnageeragh, Skerries, Co. Dublin, K34RW645 Bed · 3 Bath · Semi-D€745,000
7 Rockabill View, Loughshinny, Skerries, Co. Dublin, K34V0205 Bed · 3 Bath · Detached€795,000
50 Selskar Avenue, Skerries, Co. Dublin, K34A3726 Bed · 4 Bath · Detached€820,000
31 Balbriggan Street, Skerries, Co. Dublin, K34TX096 Bed · 3 Bath · Townhouse
Daft ID: 119239483


Ross Halligan
01 849 1660Thinking of selling?
Ask your agent for an Advantage Ad
- • Top of Search Results with Bigger Photos
- • More Buyers
- • Best Price

Home Insurance
Quick quote estimator
