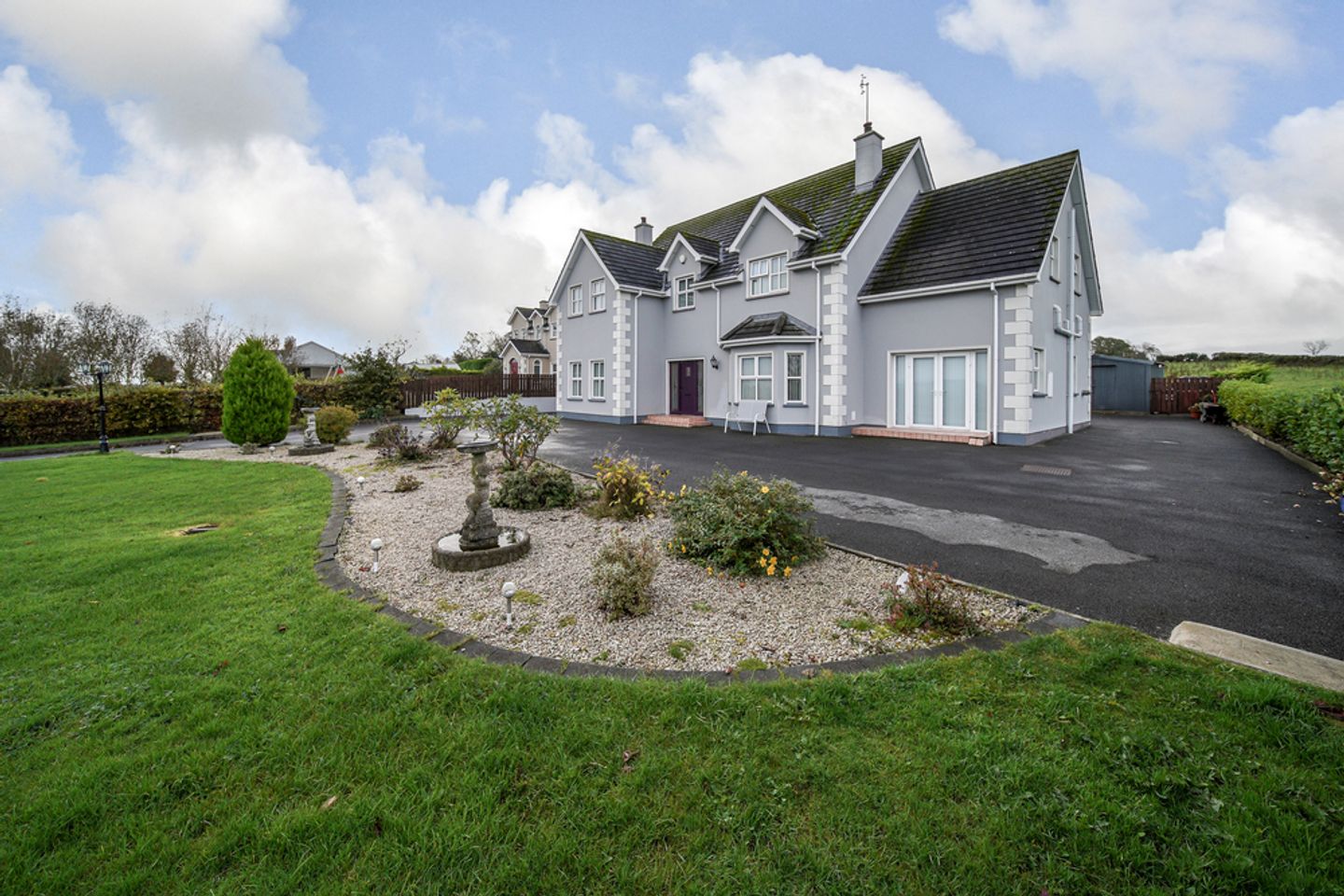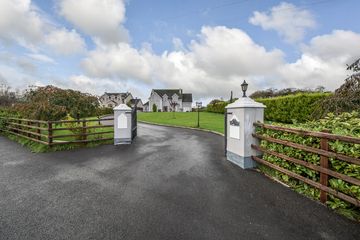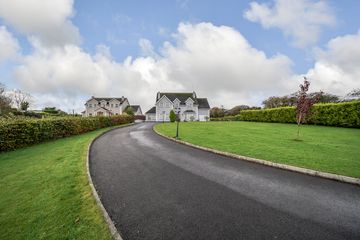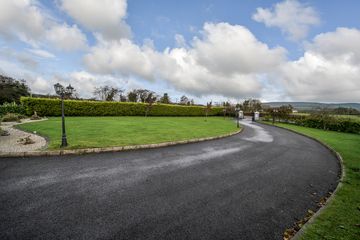



The Rookery, Roosky, Convoy, Co. Donegal, F93WF77
€395,000
- Price per m²:€1,458
- Estimated Stamp Duty:€3,950
- Selling Type:By Private Treaty
- BER No:116785361
- Energy Performance:198.69 kWh/m2/yr
About this property
Highlights
- Attractive garden gazebo included.
- All blinds are included.
- Private property with entrance gates and hedge-enclosed mature gardens.
- Concrete floor between ground and first floor.
- All internal walls are block built.
Description
We are delighted to present to the market this magnificent five bedroom detached family home. Occupying an elevated rural site with hedge-enclosed mature gardens, this property is centrally located between the three towns of Ballybofey, Convoy and Killygordon. Constructed in 2004, with a total floor area of 2900 square feet approximately, this house is finished throughout to a very high standard. Ground floor accommodation comprises two reception rooms, sunroom, kitchen/dining rom, utility, bedroom/office and WC. There are four double bedrooms, each with a suite of built-in furniture (two of which are ensuite), plus a family bathroom on the first floor. Seldom does a family home with such a high standard of finish come to the market in this area. Viewing is guaranteed not to disappoint. Reception Hall 4.5m x 4.4m Oak floor. Pine stairs with carpet affixed by brass carpet rods. Five-stem centre ceiling light. Mahogany front door with two ornate leaded glass double-glazed side panels. Living Room 4.4m x 4.4m Bay Window with vertical blinds. Oak floor. Marble fireplace with insert electric stove. Five-stem centre ceiling light. Lounge 6.5m x 4.1m Marble fireplace with insert electric fire. Two front facing windows with vertical blinds. Oak floor. Plaster cornicing. Decorative plaster panels on walls. Centre ceiling rose with light. Double glass panel doors into kitchen/dining. Kitchen/Dining 3.8m x 6.9m High and low-level kitchen units with a hi-gloss black finish. Fitted gas electric 'stoves' with two electric ovens, 7 gas rings & plate warming oven. Extractor fan in black hi-gloss exterior finish. American fridge fitted. Integrated dishwasher. Solid timber worktops throughout. Island unit with lit glazed storage areas. Two centre ceiling lights with fans. Glazed floor tiles. Walls tiled above worktops. Two windows overlooking rear garden. Floor lighting and under unit display lights. TV point. Sunroom 4.2m x 3.4m Open arch into sunroom from kitchen. Tiled floor to match kitchen. Two front windows with blinds. Two side windows with blinds. Patio door to outside decked gazebo unit. One centre ceiling light. TV Point. Downstairs Bedroom/Studio/Office 3.6m x 3.5m Front-facing patio doors with glazed side panels. Gable window. Floor carpeted. Three-stem ceiling light. Back Hallway 3.0m x 1.9m Floor carpeted. Mahogany back door with glazed panel. Storage Wardrobe 3.0m x 0.6m Access from hall. Gable window Used for music recording. Utility 3.6mx 4.1m High and low-level units to match kitchen units. Finished with high gloss black doors & solid wood worktops. Stainless steel sink. Washing machine fitted. Tumble dryer fitted. Floor tiled matching kitchen. Mahogany back door with glass panel. WC 1.4m x 2.4m Access from Utility. WHB & WC. Floor tiled. One window. Bedroom One 4.4m x 4.5m Built-in 9-door wardrobe unit. Built-in matching dressing table unit (6 drawers). Floor carpeted. Front-facing window with blinds. TV Point. Ensuite 1.8m x 3.6m WHB, WC, Corner Jacuzzi Bath with fitted power shower unit. Built-in 10-drawer storage unit. Floor tiled. Gable window. Bedroom Two 5.2m x 4.1m Built-in 6-door wardrobe unit. Double chest of doors (10 drawers). Two 3-drawer bedside lockers. Tall shelved mirror unit. (All above form part of a matching suite). Open-shelved corner unit. Floor Carpeted. Two front-facing windows. Three-stem ceiling light. TV Point. Bedroom Three 3.9m x 3.2m 6-drawer dressing table unit. 3-drawer bedside locker. Shelved tall mirror unit. All above matching, plus matching wardrobe in dressing room/ensuite. Floor carpeted. TV Point. Dressing Room / Ensuite 1.8m x 3.6m 8-door built-in wardrobe unit (with recessed lights). WHB, WC & power shower. Floor tiled. Gable window. Bedroom Four 4.7m x 4.1m 10-door wardrobe unit. Two bedside lockers. Dressing table (7-drawer). (All matching). Floor carpeted. Window overlooking rear lawn with blinds. TV Point. Bathroom 2.3m x 2.7m Built-in vanity unit with WHB (fitted mirror, recessed lights - lots of storage space). Walk-in large shower unit with Jacuzzi power shower. WC. Chrome-heated towel rail. Floor tiled. One window. Centre ceiling light.
The local area
The local area
Sold properties in this area
Stay informed with market trends
Local schools and transport

Learn more about what this area has to offer.
School Name | Distance | Pupils | |||
|---|---|---|---|---|---|
| School Name | Convoy Joint National School | Distance | 3.1km | Pupils | 100 |
| School Name | Killygordan National School | Distance | 4.0km | Pupils | 21 |
| School Name | Donaghmore National School | Distance | 4.1km | Pupils | 30 |
School Name | Distance | Pupils | |||
|---|---|---|---|---|---|
| School Name | Dromore National School | Distance | 4.7km | Pupils | 205 |
| School Name | Castlefinn National School | Distance | 6.0km | Pupils | 151 |
| School Name | St Eunan's National School | Distance | 6.1km | Pupils | 162 |
| School Name | Robertson National School Stranorlar | Distance | 6.5km | Pupils | 90 |
| School Name | Drumkeen National School | Distance | 6.6km | Pupils | 109 |
| School Name | Raphoe Central National School | Distance | 6.8km | Pupils | 187 |
| School Name | Cloughfin National School | Distance | 7.0km | Pupils | 38 |
School Name | Distance | Pupils | |||
|---|---|---|---|---|---|
| School Name | Deele College | Distance | 6.4km | Pupils | 831 |
| School Name | St Columbas College | Distance | 7.2km | Pupils | 949 |
| School Name | The Royal And Prior School | Distance | 7.2km | Pupils | 611 |
School Name | Distance | Pupils | |||
|---|---|---|---|---|---|
| School Name | Finn Valley College | Distance | 7.3km | Pupils | 424 |
| School Name | Loreto Secondary School, Letterkenny | Distance | 13.8km | Pupils | 944 |
| School Name | St Eunan's College | Distance | 14.0km | Pupils | 1014 |
| School Name | Coláiste Ailigh | Distance | 14.1km | Pupils | 321 |
| School Name | Errigal College | Distance | 15.0km | Pupils | 547 |
| School Name | Gairm Scoil Chú Uladh | Distance | 24.1km | Pupils | 96 |
| School Name | Loreto Community School | Distance | 28.6km | Pupils | 807 |
Type | Distance | Stop | Route | Destination | Provider | ||||||
|---|---|---|---|---|---|---|---|---|---|---|---|
| Type | Bus | Distance | 3.1km | Stop | Convoy | Route | 988 | Destination | An Clochán | Provider | Tfi Local Link Donegal Sligo Leitrim |
| Type | Bus | Distance | 3.1km | Stop | Convoy | Route | 487 | Destination | Letterkenny | Provider | Bus Éireann |
| Type | Bus | Distance | 3.1km | Stop | Convoy | Route | 487 | Destination | Strabane | Provider | Bus Éireann |
Type | Distance | Stop | Route | Destination | Provider | ||||||
|---|---|---|---|---|---|---|---|---|---|---|---|
| Type | Bus | Distance | 3.1km | Stop | Convoy | Route | 480 | Destination | Ballybofey | Provider | Bus Éireann |
| Type | Bus | Distance | 3.1km | Stop | Convoy | Route | 988 | Destination | Letterkenny | Provider | Tfi Local Link Donegal Sligo Leitrim |
| Type | Bus | Distance | 3.1km | Stop | Convoy | Route | 480 | Destination | Derry | Provider | Bus Éireann |
| Type | Bus | Distance | 3.1km | Stop | Convoy | Route | 487 | Destination | Strabane | Provider | Bus Éireann |
| Type | Bus | Distance | 4.0km | Stop | Killygordon | Route | 290 | Destination | Ballybofey | Provider | Tfi Local Link Donegal Sligo Leitrim |
| Type | Bus | Distance | 4.0km | Stop | Killygordon | Route | 290 | Destination | Letterkenny | Provider | Tfi Local Link Donegal Sligo Leitrim |
| Type | Bus | Distance | 4.0km | Stop | Liscooly | Route | 288 | Destination | Derry Uu Magee | Provider | Tfi Local Link Donegal Sligo Leitrim |
Your Mortgage and Insurance Tools
Check off the steps to purchase your new home
Use our Buying Checklist to guide you through the whole home-buying journey.
Budget calculator
Calculate how much you can borrow and what you'll need to save
A closer look
BER Details
BER No: 116785361
Energy Performance Indicator: 198.69 kWh/m2/yr
Statistics
- 31/10/2025Entered
- 18,516Property Views
- 30,181
Potential views if upgraded to a Daft Advantage Ad
Learn How
Daft ID: 118594103

