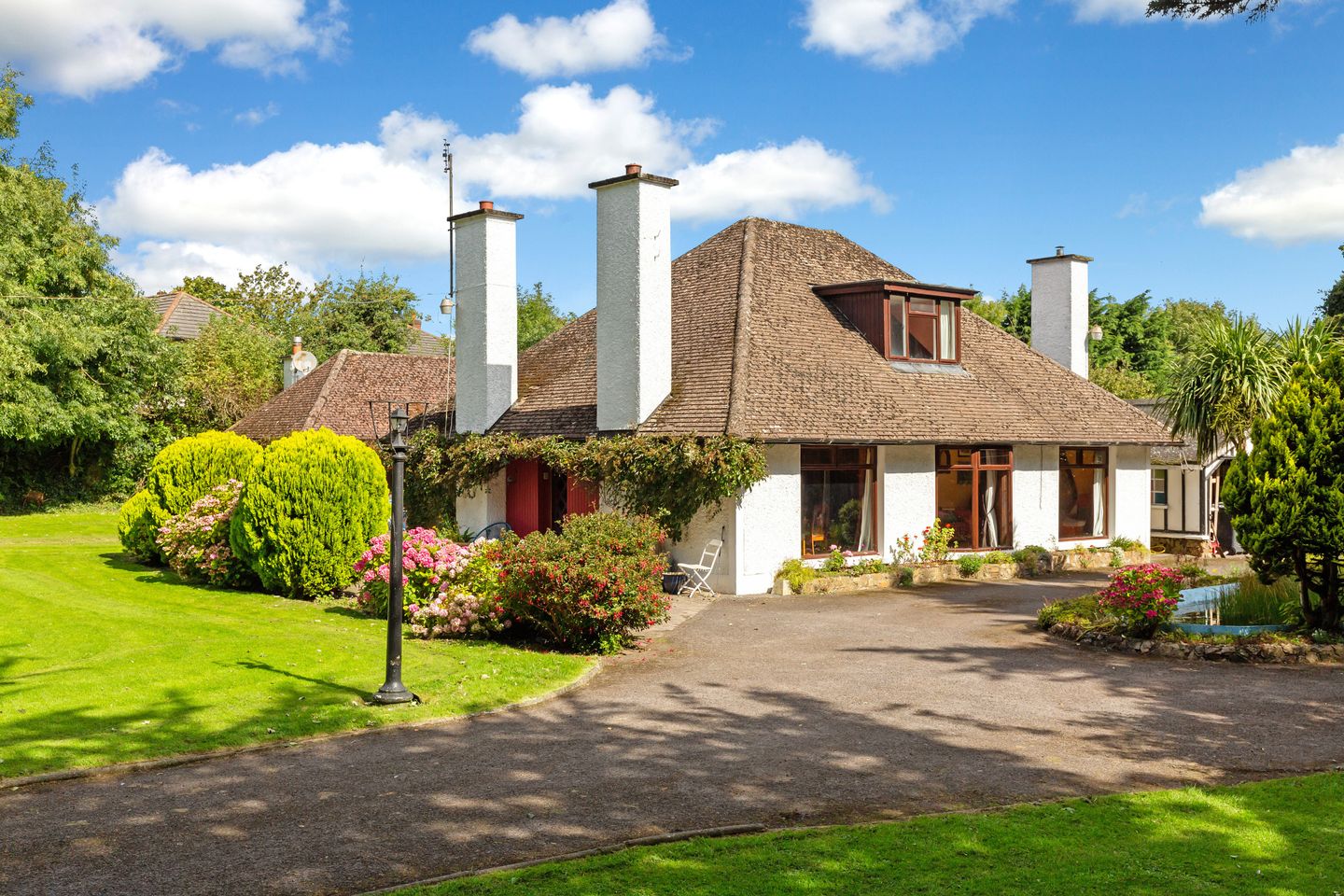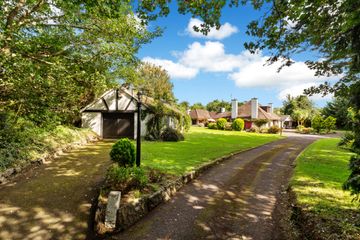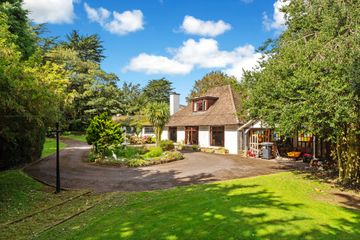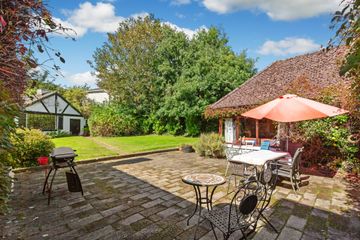


+14

18
Thorneycroft, Forest Road, Swords, Co Dublin, K67H4C0
€1,200,000
4 Bed
2 Bath
186 m²
Detached
Description
- Sale Type: For Sale by Private Treaty
- Overall Floor Area: 186 m²
Possible development opportunity in the heart of Swords Village. Thorneycroft is set amid a 0.9 acre (approx) site on the Forest Road in the heart of Swords. The current owners already have a feasibility study done by renowned architects CCK for a development of 15 units . We believe this site has excellent potential subject to all the relevant planning permissions with a high need for additional housing in Swords. The feasibility study is available upon request for any potential interested parties.
Thorneycroft is a charming family residence of immense character, ideally located just off the Forest Road, within walking distance Swords Main Street and a host of local shopping, leisure and transport amenities.
This charming property is set amid 0.9 acre (approx) of tranquil lawned gardens with enormous development potential (subject to relevant planning permission).
Upon arrival guests will appreciate the warm atmosphere created by the current owners.
The well-proportioned accommodation comprises two cosy reception rooms overlooking the sun-drenched courtyard, spacious lounge with feature woodburning stove set upon natural stone with hardwood beams and bay window, attractive kitchen with quality integrated appliances, utility room and family bathroom.
There are three generous bedrooms all of which provide built in wardrobes.
On the upper level is an additional bedroom enjoying two annexe spaces with built in cabinets and shower on the right-hand side. A guest Wc completes the first floor level.
The expansive grounds of Thorneycroft are approached by electronic steel gates and a paved driveway providing parking for multiple vehicles. The meticulously maintained gardens boast a large sunny courtyard, luscious lawned areas, fishpond with fountain and elegant shrubbery completed by apple trees. There is also a large block built detached garage (13.90m x 6.79m)
Thorneycroft enjoys a peaceful setting just seconds from Swords village providing every conceivable amenity including the Pavilions Shopping Centre. Airside Retail Park is just a minutes’ walk away and both the M50 and M1 motorways are nearby. The area provides numerous primary and secondary schools, together with many parks and the newly refurbished Swords Castle.
This superb residence must be viewed to be appreciated.
Entrance Reception 4.69m x 3.22m. Welcoming reception boasting natural stone fireplace, Parana pine walls, tongue and grooved flooring.
Lounge 11.29m x 3.62m. Spacious lounge with feature wood burning stove, hardwood beams, bay window, tongue and grooved flooring.
Bedroom 4.37m x 2.75m. Built in wardrobe, tongue and grooved flooring.
Bathroom 2.10m x 1.95m. Comprising Triton T90Z shower, Wc, wash hand basin with underneath storage, Parana pine ceiling with recessed spotlights. Fully tiled walls and floor.
Kitchen 4.32m x 3.28m. Spacious kitchen with ample range of wall and floor units, Zanussi induction hob, Zanussi oven, plumbed for dishwasher, laminate wood flooring,
Inner Hallway 7.90m x 0.95m. Spacious kitchen with ample range of wall and floor units, Zanussi induction hob, Zanussi oven, plumbed for dishwasher, laminate wood flooring,
Utility Room 2.10m x 1.03m. Plumbed for washing machine, laminate wood flooring.
Bedroom 2 3.33m x 3.32m. Wash hand basin, built in wardrobe, carpet.
Bedroom 3 3.33m x 3.34m. Built in wardrobe, laminate wood flooring.
Reception Room 5.54m x 3.95m. Fireplace, carpet, coving on ceiling.
UPSTAIRS
Landing 4.50m x 3.51m. Carpet, eaves storage.
Wc 1.55m x 0.88m. Wash hand basin, Wc, tongue and grooved flooring.
Bedroom 4.50m x 3.51m. Carpet.
Annexe 1 2.25m x 1.93m. Built in storage dresser unit, carpet.
Annexe 2 4.75m x 1.75m. Built in storage dresser unit, shower, carpet.

Can you buy this property?
Use our calculator to find out your budget including how much you can borrow and how much you need to save
Property Features
- Charming detached bungalow
- Set amid 0.8 Acre (approx) of meticulously maintained gardens
- Enormous development potential (subject to relevant planning permission)
- Ideally located just off Forest Road
- Walking distance Swords Main Street and all amenities
- Spacious accommodation
- Four bedrooms
- Oil fired central heating
- Septic tank
Map
Map
Local AreaNEW

Learn more about what this area has to offer.
School Name | Distance | Pupils | |||
|---|---|---|---|---|---|
| School Name | Old Borough National School | Distance | 560m | Pupils | 106 |
| School Name | Scoil Chrónáin Sns | Distance | 850m | Pupils | 573 |
| School Name | St Cronan's Jns | Distance | 900m | Pupils | 520 |
School Name | Distance | Pupils | |||
|---|---|---|---|---|---|
| School Name | Holy Family Senior School | Distance | 970m | Pupils | 642 |
| School Name | Holy Family Jns | Distance | 980m | Pupils | 621 |
| School Name | St Colmcilles Girls National School | Distance | 1.0km | Pupils | 397 |
| School Name | St Colmcille Boys | Distance | 1.0km | Pupils | 374 |
| School Name | Holywell Educate Together National School | Distance | 1.5km | Pupils | 677 |
| School Name | River Valley Cns | Distance | 1.8km | Pupils | 95 |
| School Name | Gaelscoil An Duinninigh | Distance | 1.9km | Pupils | 412 |
School Name | Distance | Pupils | |||
|---|---|---|---|---|---|
| School Name | Coláiste Choilm | Distance | 130m | Pupils | 470 |
| School Name | Fingal Community College | Distance | 1.1km | Pupils | 867 |
| School Name | Loreto College Swords | Distance | 1.2km | Pupils | 641 |
School Name | Distance | Pupils | |||
|---|---|---|---|---|---|
| School Name | St. Finian's Community College | Distance | 1.4km | Pupils | 644 |
| School Name | Swords Community College | Distance | 1.4km | Pupils | 738 |
| School Name | Malahide & Portmarnock Secondary School | Distance | 1.9km | Pupils | 347 |
| School Name | Malahide Community School | Distance | 5.2km | Pupils | 1224 |
| School Name | Coolock Community College | Distance | 6.3km | Pupils | 171 |
| School Name | Portmarnock Community School | Distance | 6.4km | Pupils | 918 |
| School Name | Donabate Community College | Distance | 6.9km | Pupils | 837 |
Type | Distance | Stop | Route | Destination | Provider | ||||||
|---|---|---|---|---|---|---|---|---|---|---|---|
| Type | Bus | Distance | 50m | Stop | Ballintrane Wood | Route | 41c | Destination | Abbey St | Provider | Dublin Bus |
| Type | Bus | Distance | 50m | Stop | Ballintrane Wood | Route | 500n | Destination | Eden Quay, Stop 301 | Provider | Swords Express |
| Type | Bus | Distance | 50m | Stop | Ballintrane Wood | Route | 102p | Destination | Brookdale Drive | Provider | Go-ahead Ireland |
Type | Distance | Stop | Route | Destination | Provider | ||||||
|---|---|---|---|---|---|---|---|---|---|---|---|
| Type | Bus | Distance | 50m | Stop | Ballintrane Wood | Route | 102 | Destination | Dublin Airport | Provider | Go-ahead Ireland |
| Type | Bus | Distance | 50m | Stop | Ballintrane Wood | Route | 500 | Destination | Eden Quay | Provider | Swords Express |
| Type | Bus | Distance | 50m | Stop | Ballintrane Wood | Route | 501 | Destination | Eden Quay, Stop 301 | Provider | Swords Express |
| Type | Bus | Distance | 50m | Stop | Ballintrane Wood | Route | 503 | Destination | Merrion Sq South, Stop 7391 | Provider | Swords Express |
| Type | Bus | Distance | 50m | Stop | Ballintrane Wood | Route | 502 | Destination | Eden Quay, Stop 301 | Provider | Swords Express |
| Type | Bus | Distance | 50m | Stop | Ballintrane Wood | Route | 505 | Destination | Eden Quay, Stop 301 | Provider | Swords Express |
| Type | Bus | Distance | 130m | Stop | Ballintrane Wood | Route | 33n | Destination | Balbriggan | Provider | Nitelink, Dublin Bus |
BER Details

BER No: 116675802
Energy Performance Indicator: 431.58 kWh/m2/yr
Statistics
20/03/2024
Entered/Renewed
13,022
Property Views
Check off the steps to purchase your new home
Use our Buying Checklist to guide you through the whole home-buying journey.

Daft ID: 117485002


Matthew Kenton
01 8900944Thinking of selling?
Ask your agent for an Advantage Ad
- • Top of Search Results with Bigger Photos
- • More Buyers
- • Best Price

Home Insurance
Quick quote estimator
