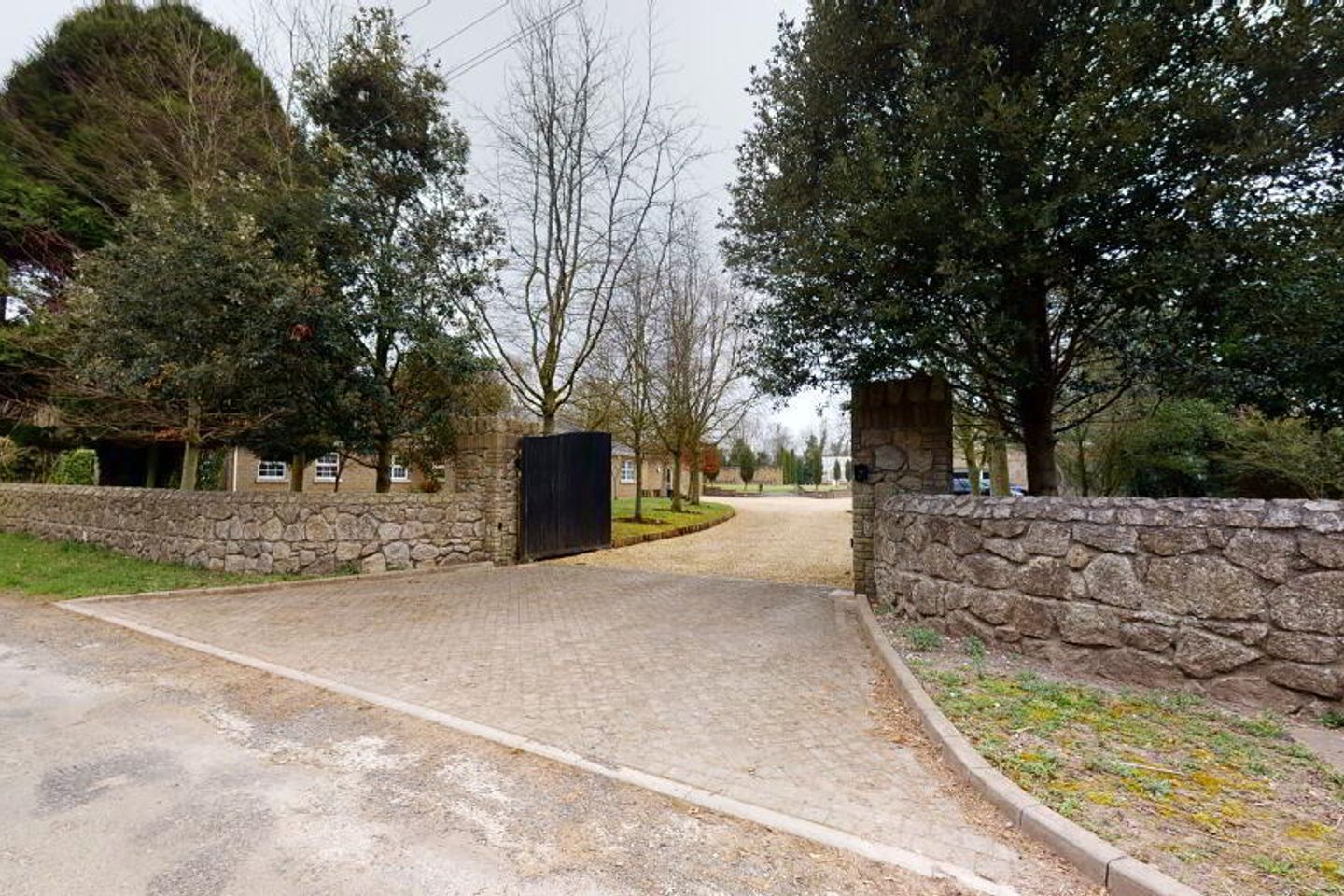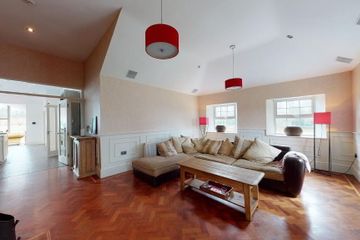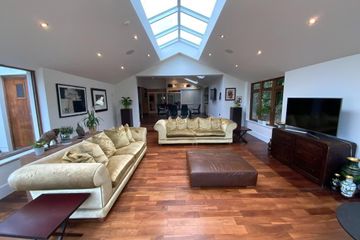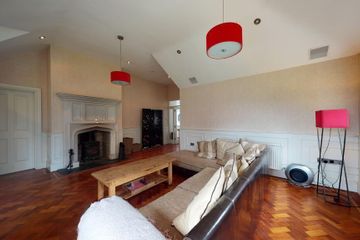


+32

36
Tobertynan, Rathmolyon, Co. Meath, A83FK27
€875,000
5 Bed
3 Bath
1 ac
Detached
Description
- Sale Type: For Sale by Private Treaty
- Overall Floor Area: 1 ac
One of the finest residential properties in this vicinity to come to the market this year.
*** 4 BED DETACHED BUNGALOW PLUS 2 BED DETACHED MEWS ON C. 1 ACRE ***
FOR SALE BY PRIVATE TREATY
Incorporating a magnificent residence extending to 270 sq m / 2906 sq ft together with a 2 Bed Mews extending to a further 175 sq m / 1884 sq ft, gorgeous grounds incorporating raised decking, BBQ area (partly covered) ideally suited for al-fresco dining and a gorgeous bespoke glasshouse.
TOBERTYNAN RATHMOLYON CO MEATH
In all about 1 Acre
SITUATION & DESCRIPTION:
This property is very nicely located in unspoilt countryside and yet close to the village of Rathmolyon and Summerhill, both of which cater adequately for all the day to day shopping requirements and lie about 3 and 8kms distance from respectively, while Enfield, Kilcock and the M4 motorway lie within 12km of the property. Country pursuits in and around the area include walking / cycling on the Royal Canal Greenway, Horseracing at Fairyhouse, Navan, the Curragh and Leopardstown, while hunting is available with the Meath Foxhounds and the Tara Harriers. In addition, there are numerous GAA, rugby & tennis clubs all within easy driving distance of the property. There is an excellent choice of private and public schools again all close at hand.
The property which was built to the owners own exacting standards incorporates the latest state of the art smart home technology linking iphone, tv’s, Sky, Netflix, lighting etc. The property has been kept well maintained and decorated by the owners over the years and as no brochure can do justice to this property the sole selling agents highly recommend an early inspection.
All viewings are strictly by appointment only. Ref Thomas Potterton 046 9431391.
ACCOMMODATION
MAIN HOUSE
Entrance Porch 2.2m x 1.8m Having beautiful Victorian quarry tiled floor. Double doors through to -
Sittingroom Having attractive open fireplace. Oak parquet floor. Double doors through to -
Kitchen 6.1m x 5.7m Beautiful kitchen with extensive granite worktop, breakfast bar, island unit, tiled floor, recessed lighting. Also incorporating a Sigma XG Gas cooker, hotplate with separate grill.
Sunroom 7.82m x 4.6m With feature vaulted ceiling, having recessed lighting and double doors through to the garden.
Utility Room Fitted units. Also incorporating plant room housing the Smart Homes System.
Bedroom 1 5.4m x 3.6m Having solid oak floor & double doors through to garden. Recessed Lighting. Walk-in wardrobe. Vaulted ceiling.
En-suite 3. 3m x 2.4m Fully tiled. Pressurized system with shower, bath & twin whb and wc.
Bedroom 2 4.14m x 3.35m Having a pine wood floor.
Bedroom 3 4.14m x 3.35m Having a pine wood floor.
Bathroom 3m x 2.3m Having roll top bath, wc, whb & shower. Tiled.
Bedroom 4 4.1m x 3.5m Having a pine wood floor.
Bedroom 5 4.3m x 3.1m Solid oak wood floor.
En-suite 3.36m x 1.4m Having shower, wc & whb. Tiled floor and walls.
2 BED MEWS
Cinema Room 6.5m x 6.2m Recessed lighting. Solid walnut floor.
Kitchen 6.2m x 4.1m Beautiful Old Pine timber kitchen. Tiled floor. High quality appliances. Recessed lighting.
Guest WC Having wc & whb.
Office 6m x 4.2m Having a solid walnut floor. WC off.
Landing
Bedroom 1 5.5m x 4.13m Having a solid oak wood floor with En-suite off.
Bathroom 3.9m x 1.9m Having wc, whb & bath. Fully tiled.
Bedroom 2 4.22m x 4.13 Having solid oak floor.
FEATURES:
The grounds are certainly a feature of this property, and in total extend to approx. 1 acre. The lands have been beautifully landscaped and incorporate many fine ornamental trees and hedging. The grounds also include a bespoke glass house, a raised decking area, ideal for al-fresco dining. Extensive outdoor lighting.
CAT 6 high speed caballing throughout the property.
WIFI transmitters connected to each room.
Intruder Alarm. CCTV.
Solar panels. Electric gates.
Hartley Botanic Ltd bespoke greenhouse.
Canal style water feature.
Plant room.
SERVICES:
Private well water supply with filtration unit. Bio Cycle Sewerage system. Wood pellet heating system. High spec Pelleti 2 by Para Digma. Part underfloor / part radiator heating with zoned heating controls.
BER RATING:
Main House: B3 Ber No: 110016284
Annex: B2 Ber No: 110016284.
EIRCODE: A83 FK27
Call 046 9431391 to arrange a viewing of this fabulous property!

Can you buy this property?
Use our calculator to find out your budget including how much you can borrow and how much you need to save
Map
Map
Local AreaNEW

Learn more about what this area has to offer.
School Name | Distance | Pupils | |||
|---|---|---|---|---|---|
| School Name | Sn Cill | Distance | 1.0km | Pupils | 76 |
| School Name | Boardsmill National School | Distance | 4.0km | Pupils | 192 |
| School Name | Baconstown National School | Distance | 5.0km | Pupils | 156 |
School Name | Distance | Pupils | |||
|---|---|---|---|---|---|
| School Name | Longwood National School | Distance | 6.1km | Pupils | 357 |
| School Name | Dangan National School | Distance | 6.5km | Pupils | 197 |
| School Name | St. Mary's Primary School | Distance | 7.7km | Pupils | 610 |
| School Name | St Mary's Convent Trim | Distance | 8.3km | Pupils | 535 |
| School Name | Coole N.s, | Distance | 8.3km | Pupils | 157 |
| School Name | St Michael's National School Trim | Distance | 8.3km | Pupils | 282 |
| School Name | St Patrick's National School | Distance | 9.0km | Pupils | 105 |
School Name | Distance | Pupils | |||
|---|---|---|---|---|---|
| School Name | Coláiste Clavin | Distance | 6.2km | Pupils | 460 |
| School Name | Enfield Community College | Distance | 7.7km | Pupils | 260 |
| School Name | Boyne Community School | Distance | 8.4km | Pupils | 970 |
School Name | Distance | Pupils | |||
|---|---|---|---|---|---|
| School Name | Scoil Mhuire Trim | Distance | 8.5km | Pupils | 835 |
| School Name | Scoil Dara | Distance | 14.4km | Pupils | 907 |
| School Name | Coláiste Pobail Rath Cairn | Distance | 15.3km | Pupils | 125 |
| School Name | Athboy Community School | Distance | 16.5km | Pupils | 584 |
| School Name | Gaelcholáiste Mhaigh Nuad | Distance | 19.5km | Pupils | 97 |
| School Name | Maynooth Post Primary School | Distance | 19.6km | Pupils | 1013 |
| School Name | Maynooth Community College | Distance | 19.6km | Pupils | 724 |
Type | Distance | Stop | Route | Destination | Provider | ||||||
|---|---|---|---|---|---|---|---|---|---|---|---|
| Type | Bus | Distance | 2.5km | Stop | Rathmolyon | Route | 115c | Destination | Mullingar Via Summerhill | Provider | Bus Éireann |
| Type | Bus | Distance | 2.5km | Stop | Rathmolyon | Route | 115 | Destination | Mullingar Via Summerhill | Provider | Bus Éireann |
| Type | Bus | Distance | 2.5km | Stop | Rathmolyon | Route | 115c | Destination | Killucan | Provider | Bus Éireann |
Type | Distance | Stop | Route | Destination | Provider | ||||||
|---|---|---|---|---|---|---|---|---|---|---|---|
| Type | Bus | Distance | 2.5km | Stop | Rathmolyon | Route | 115c | Destination | Kilcock Via Ballivor | Provider | Bus Éireann |
| Type | Bus | Distance | 2.5km | Stop | Rathmolyon | Route | 115c | Destination | Dublin Via Ballivor | Provider | Bus Éireann |
| Type | Bus | Distance | 6.2km | Stop | Longwood Enfield Road | Route | 189 | Destination | Enfield | Provider | Tfi Local Link Louth Meath Fingal |
| Type | Bus | Distance | 6.2km | Stop | Longwood Enfield Road | Route | 189 | Destination | Navan Kennedy Rd | Provider | Tfi Local Link Louth Meath Fingal |
| Type | Bus | Distance | 6.2km | Stop | Longwood Enfield Road | Route | 189 | Destination | Longwood | Provider | Tfi Local Link Louth Meath Fingal |
| Type | Bus | Distance | 6.3km | Stop | Longwood | Route | 189 | Destination | Longwood | Provider | Tfi Local Link Louth Meath Fingal |
| Type | Bus | Distance | 6.3km | Stop | Longwood | Route | 115 | Destination | Dublin | Provider | Bus Éireann |
Virtual Tour
BER Details

BER No: 110016284
Statistics
25/04/2024
Entered/Renewed
27,614
Property Views
Check off the steps to purchase your new home
Use our Buying Checklist to guide you through the whole home-buying journey.

Daft ID: 116113365
Contact Agent

Thomas Potterton
0469431391Thinking of selling?
Ask your agent for an Advantage Ad
- • Top of Search Results with Bigger Photos
- • More Buyers
- • Best Price

Home Insurance
Quick quote estimator
