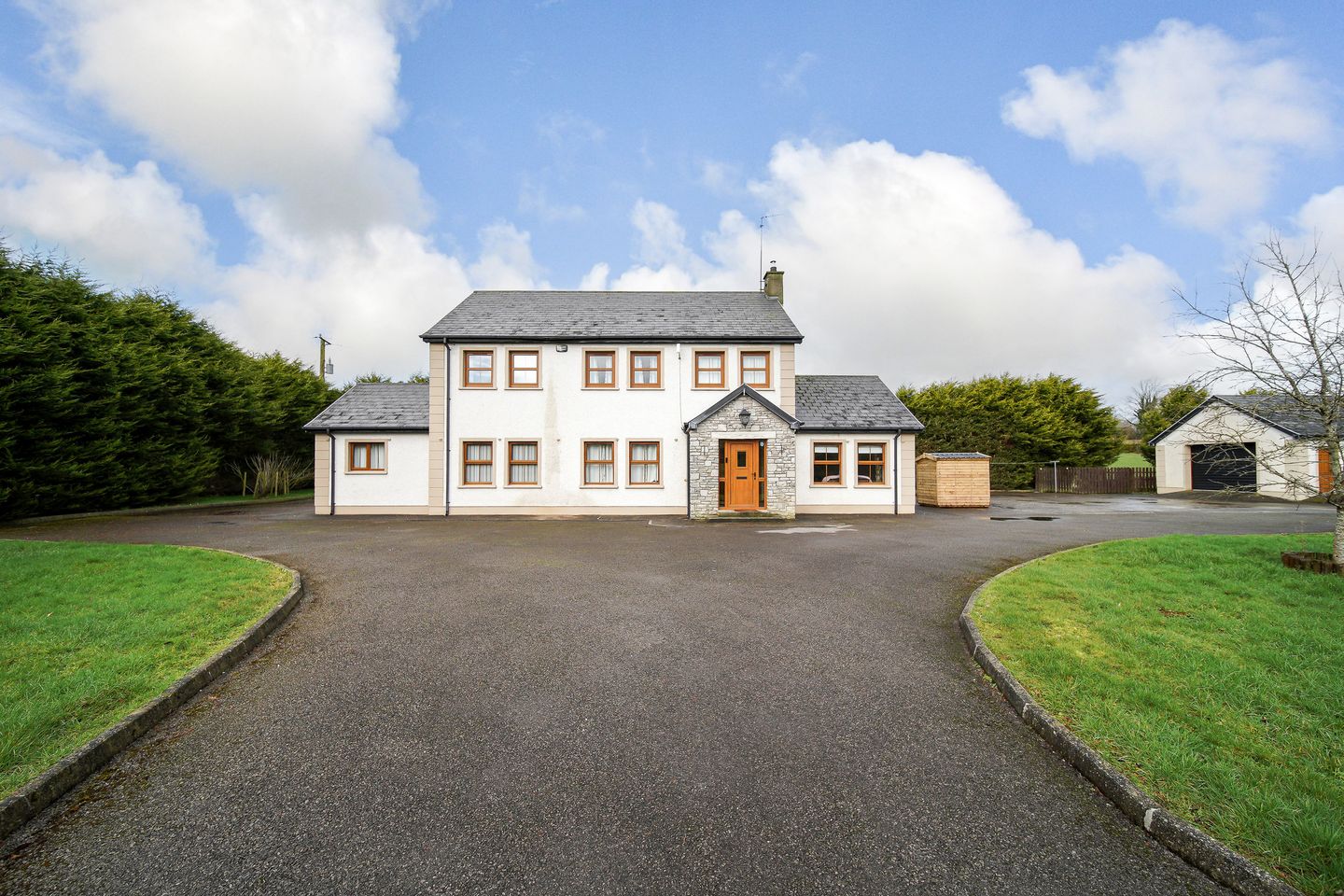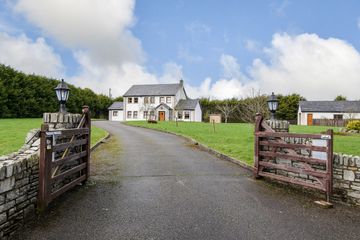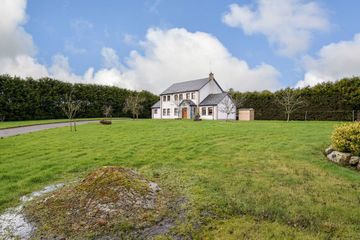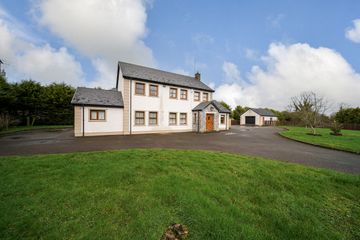


+36

40
Toome House, Kincraigy, Manorcunningham, Co. Donegal, F92WV60
€395,000
SALE AGREED5 Bed
4 Bath
207 m²
Detached
Description
- Sale Type: For Sale by Private Treaty
- Overall Floor Area: 207 m²
Property Partners Paul Reynolds are delighted to present to the market this spacious home set on a low maintenance 1.3 acre site in a peaceful rural area. Built in 2002 and finished to a high standard this property offers spacious accommodation to include large kitchen/dining area, 2 no. reception rooms and ground floor ensuite bedroom. There are a further 4 no. bedrooms and two bathrooms on the first floor. There is also a large detached garage to the rear. Conveniently located on the outskirts of the village of Manorcunningham, only 6km from Letterkenny Town, this property will make a beautiful family home and viewing is highly recommended.
Accommodation
Ground Floor
• Entrance Porch 2.2m x 1.63m Glass paneled door on entrance. Tiled flooring. Coving to ceiling.
• Hallway L shaped with glass paneled door on entrance and tiled flooring. Solid oak staircase leading to first floor. Hot press. Coving and centre ceiling rose
• Living Room 5.6m x 3.7m Laminated timber flooring. Ornate fireplace with over mantle mirror and inset solid wood burning stove. Coving and centre ceiling rose.
• Lounge 3.7m x 3.3m Laminated timber flooring. Fireplace with inset electric fire. Coving and centre ceiling rose.
• Kitchen/Dining area 7.3m x 4.0m Tiled flooring. Eye and low level timber units with double drainer sink and tiled splash back. Smeg Rangemaster cooker with gas hob and overhead extractor fan. Coving and centre ceiling rose.
• Utility 3.8m x 3.0m Tiled flooring. Storage units. Plumbed for washing machine/tumble dryer.
• Pantry 2.2m x 1.2m Linoleum covering on floor
• WC 1.1m x 1.1m Tiled flooring. Comprising w.c and wash hand basin.
• Bedroom 1 4.1m x 3.0m Laminated timber flooring. Built in wardrobe.
• Ensuite 3.0m x 1.1m Tiled flooring and partially tiled walls. Comprising w.c, wash hand basin and shower
First Floor
• Landing 6.3m x 2.1m Carpet covering on floor. L shaped. Trap door leading to attic
• Bedroom 2 4.5m x 3.5m Laminated timber flooring. Built in wardrobe.
• Bedroom 3 4.0m x 3.0m Laminated timber flooring
• Bedroom 4 3.8m x 3.0m Laminated timber flooring
• Bedroom 5 3.2m x 2.1m Laminated timber flooring
• Family Bathroom 3.2m x 3.1m Tiled flooring and partially tiled walls. Comprising w.c, wash hand basin, bath and shower.
• Shower room 3.0m x 2.0m Tiled flooring and partially tiled walls. Comrpising w.c, wash hand basin and shower.
• Double Garage 8.0m x 5.0m Roller shutter door. Services attached, i.e. water and ESB

Can you buy this property?
Use our calculator to find out your budget including how much you can borrow and how much you need to save
Property Features
- Detached family dwelling
- Constructed 2002
- Total floor area 207 sq m (2228 sq ft)
- Comprising 5 no. bedrooms, 1 of which is ensuite and located on ground floor
- Beautifully decorated throughout.
- Finished to a very high standard including solid oak stairs, doors, skirtings and architraves throughout.
- Bison slabs to first floor, Oil fired heating complimented by Air to water which heats the water
- Occupying spacious 1.3 acre site
- Tar mac driveway, concrete back yard Large detached garage to rear of property
- Garden to front of property with stone pillars and fence on entrance
Map
Map
Local AreaNEW

Learn more about what this area has to offer.
School Name | Distance | Pupils | |||
|---|---|---|---|---|---|
| School Name | Glenmaquin National School | Distance | 2.3km | Pupils | 20 |
| School Name | Ray National School | Distance | 2.5km | Pupils | 55 |
| School Name | Drumoghill National School | Distance | 3.5km | Pupils | 87 |
School Name | Distance | Pupils | |||
|---|---|---|---|---|---|
| School Name | Lurgybrack National School | Distance | 3.6km | Pupils | 444 |
| School Name | Letterkenny Educate Together National School | Distance | 5.5km | Pupils | 356 |
| School Name | Ballyraine National School | Distance | 5.6km | Pupils | 233 |
| School Name | Magherabeg National School | Distance | 5.8km | Pupils | 116 |
| School Name | Raphoe Central National School | Distance | 5.8km | Pupils | 189 |
| School Name | St Eunan's National School | Distance | 6.0km | Pupils | 156 |
| School Name | Woodland National School | Distance | 6.8km | Pupils | 474 |
School Name | Distance | Pupils | |||
|---|---|---|---|---|---|
| School Name | Deele College | Distance | 5.8km | Pupils | 702 |
| School Name | The Royal And Prior School | Distance | 6.0km | Pupils | 590 |
| School Name | Coláiste Ailigh | Distance | 6.9km | Pupils | 298 |
School Name | Distance | Pupils | |||
|---|---|---|---|---|---|
| School Name | Loreto Secondary School, Letterkenny | Distance | 7.0km | Pupils | 961 |
| School Name | St Eunan's College | Distance | 7.4km | Pupils | 953 |
| School Name | Errigal College | Distance | 7.4km | Pupils | 375 |
| School Name | St Columbas College | Distance | 15.4km | Pupils | 922 |
| School Name | Finn Valley College | Distance | 15.6km | Pupils | 352 |
| School Name | Loreto Community School | Distance | 19.2km | Pupils | 815 |
| School Name | Mulroy College | Distance | 19.5km | Pupils | 601 |
Type | Distance | Stop | Route | Destination | Provider | ||||||
|---|---|---|---|---|---|---|---|---|---|---|---|
| Type | Bus | Distance | 2.1km | Stop | Pluck | Route | 989 | Destination | Carrigans | Provider | Tfi Local Link Donegal Sligo Leitrim |
| Type | Bus | Distance | 2.1km | Stop | Pluck | Route | 989 | Destination | Letterkenny Prse Rd | Provider | Tfi Local Link Donegal Sligo Leitrim |
| Type | Bus | Distance | 2.1km | Stop | Pluck | Route | 989 | Destination | Letterkenny Hospital | Provider | Tfi Local Link Donegal Sligo Leitrim |
Type | Distance | Stop | Route | Destination | Provider | ||||||
|---|---|---|---|---|---|---|---|---|---|---|---|
| Type | Bus | Distance | 2.3km | Stop | National School | Route | 988 | Destination | Cloghan | Provider | Tfi Local Link Donegal Sligo Leitrim |
| Type | Bus | Distance | 2.3km | Stop | National School | Route | 988 | Destination | Letterkenny Bus Stn | Provider | Tfi Local Link Donegal Sligo Leitrim |
| Type | Bus | Distance | 2.6km | Stop | Manor Roundabout | Route | 987 | Destination | Letterkenny Atu | Provider | Tfi Local Link Donegal Sligo Leitrim |
| Type | Bus | Distance | 2.6km | Stop | Manor Roundabout | Route | 987 | Destination | Lifford | Provider | Tfi Local Link Donegal Sligo Leitrim |
| Type | Bus | Distance | 3.5km | Stop | Junction | Route | 989 | Destination | Letterkenny Prse Rd | Provider | Tfi Local Link Donegal Sligo Leitrim |
| Type | Bus | Distance | 3.5km | Stop | Junction | Route | 989 | Destination | Carrigans | Provider | Tfi Local Link Donegal Sligo Leitrim |
| Type | Bus | Distance | 3.5km | Stop | Junction | Route | 989 | Destination | Letterkenny Hospital | Provider | Tfi Local Link Donegal Sligo Leitrim |
BER Details

BER No: 112755764
Statistics
04/03/2024
Entered/Renewed
2,597
Property Views
Check off the steps to purchase your new home
Use our Buying Checklist to guide you through the whole home-buying journey.

Daft ID: 119075108


Austin Reynolds
SALE AGREEDThinking of selling?
Ask your agent for an Advantage Ad
- • Top of Search Results with Bigger Photos
- • More Buyers
- • Best Price

Home Insurance
Quick quote estimator
