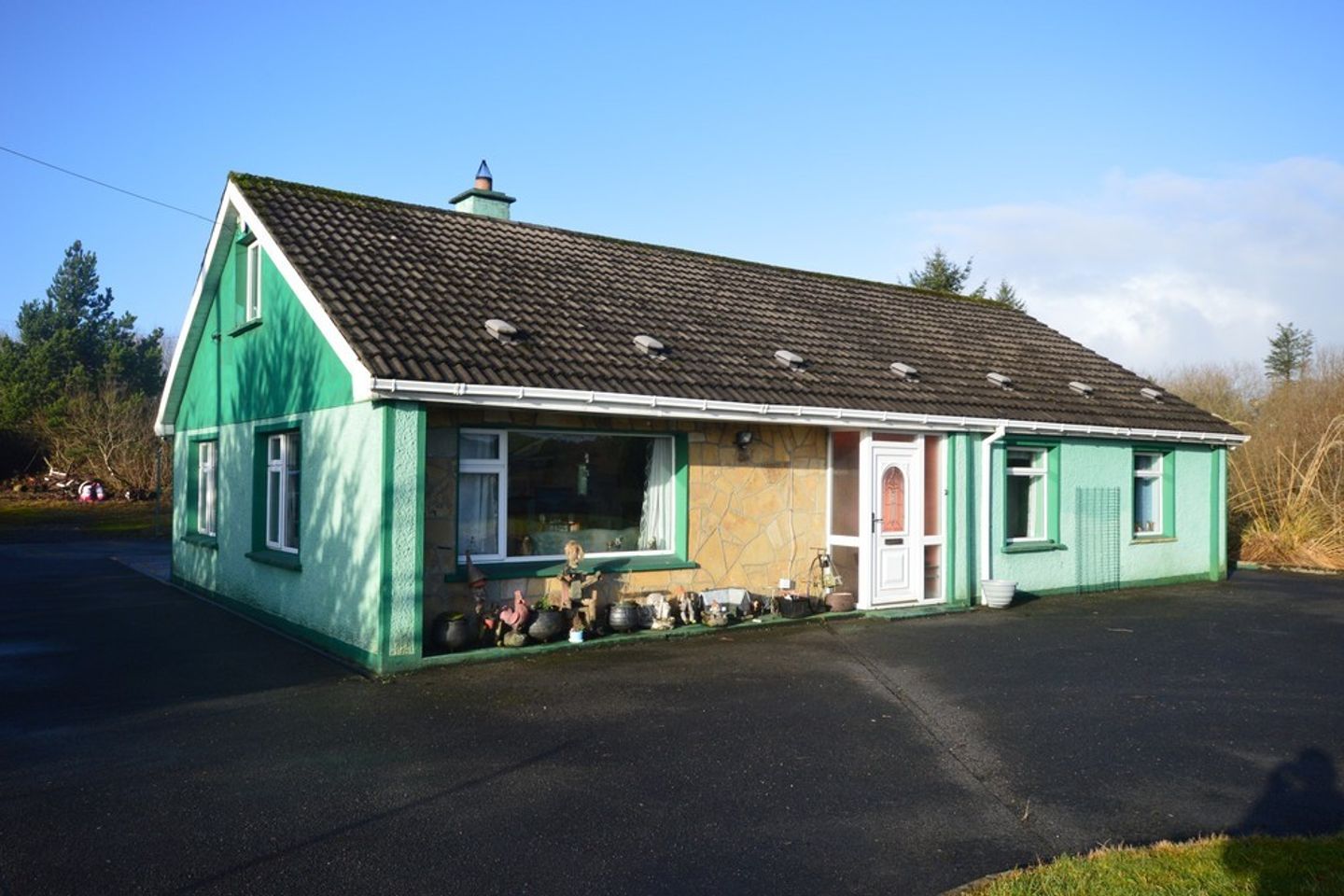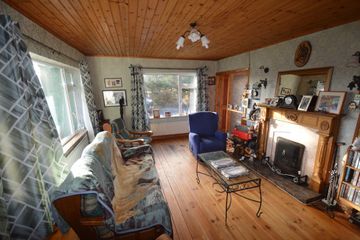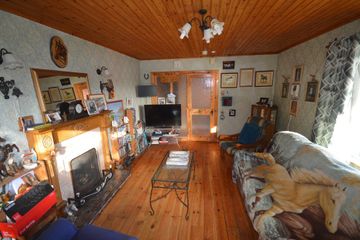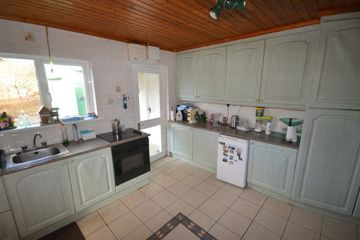


+14

18
Treantaboy, Drumkeen, Co. Donegal, F93PFE4
€250,000
4 Bed
2 Bath
116 m²
Detached
Description
- Sale Type: For Sale by Private Treaty
- Overall Floor Area: 116 m²
Conveniently located in the centre of Donegal is this four bedroom bungalow on a spacious plot which contains 1.4 acres. Opening directly onto the N15 Regional Road, with a number of established businesses both beside and nearby, this property offers development potential (subject to planning permission). Letterkenny Town is approximately 7 kilometres away, with Ballybofey/Stranorlar approximately 10 kilometres away. Internal accommodation comprises sitting room, dining room, kitchen, four bedrooms, bathroom, shower room, plus a large integral garage. There are lawns, plus a large tarmacked area at the front and side. A detached shed, formerly used as a forge, with a large hardcore-surfaced area is located behind the bungalow. This property offers huge potential, possibly combining a modern family home with a business. All enquiries welcome.
Hallway 4.7m x 1.4m & 4.2m x 1.4m Floor tiled. Timber tongue & groove ceiling.
Sitting Room 4.4m x 3.7m Open fire with back boiler. Dual aspect windows. Timber floor. Timber tongue & groove ceiling.
Kitchen 3.6m x 3.6m High and low-level units. Stainless steel sink. Electric oven & hob. Floor tiled. Walls tiled. Ornamental old-style fireplace with cast iron cooking pots, etc. Hot press. Timber tongue & groove ceiling.
Dining Room 3.8m x 3.2m Doorway into kitchen. Doorway into sitting room. Tiled floor. Timber tongue & groove ceiling. Gable window.
Bedroom One 3.6m x 3.3m Laminate timber floor. Timber tongue & groove ceiling. Window to front.
Bedroom Two 3.3m x 3.0m Laminate timber floor. Timber tongue & groove ceiling. Window to front.
Bedroom Three 3.8m x 2.8m Laminate timber floor. Timber tongue & groove ceiling. Gable window.
Bedroom Four 3.0m x 2.8m Laminate timber floor. Timber tongue & groove ceiling.
Bathroom 2.5m x 1.8m Bath, WHB & WC. Floor & walls fully tiled. Timber tongue & groove ceiling.
Shower Room 1.9m x 1.9m WHB, WC & electric shower. Floor & walls fully tiled. Timber tongue & groove ceiling. Doorway to bedroom four. Doorway to rear hall.
Integral Garage 7.5m x 3.6m Vehicular door. Pedestrian outside door. Door into rear hall. Two windows. Contains oil burner.
Detached Shed 10m x 6m Concrete floor. Garage door. Pedestrian door. Three windows. Various lights and plugs fitted.

Can you buy this property?
Use our calculator to find out your budget including how much you can borrow and how much you need to save
Map
Map
Local AreaNEW

Learn more about what this area has to offer.
School Name | Distance | Pupils | |||
|---|---|---|---|---|---|
| School Name | Drumkeen National School | Distance | 2.6km | Pupils | 121 |
| School Name | Glenmaquin National School | Distance | 4.9km | Pupils | 20 |
| School Name | Scoil Bhríde Convoy | Distance | 5.1km | Pupils | 183 |
School Name | Distance | Pupils | |||
|---|---|---|---|---|---|
| School Name | Convoy Joint National School | Distance | 5.4km | Pupils | 100 |
| School Name | Lurgybrack National School | Distance | 5.7km | Pupils | 444 |
| School Name | Letterkenny National School | Distance | 7.0km | Pupils | 476 |
| School Name | Letterkenny National School | Distance | 7.3km | Pupils | 446 |
| School Name | Ballyraine National School | Distance | 7.3km | Pupils | 233 |
| School Name | Letterkenny Educate Together National School | Distance | 7.4km | Pupils | 356 |
| School Name | St Bernadette's Special School | Distance | 7.6km | Pupils | 97 |
School Name | Distance | Pupils | |||
|---|---|---|---|---|---|
| School Name | Loreto Secondary School, Letterkenny | Distance | 7.0km | Pupils | 961 |
| School Name | St Eunan's College | Distance | 7.2km | Pupils | 953 |
| School Name | Coláiste Ailigh | Distance | 7.5km | Pupils | 298 |
School Name | Distance | Pupils | |||
|---|---|---|---|---|---|
| School Name | Errigal College | Distance | 8.5km | Pupils | 375 |
| School Name | Deele College | Distance | 8.6km | Pupils | 702 |
| School Name | The Royal And Prior School | Distance | 9.4km | Pupils | 590 |
| School Name | St Columbas College | Distance | 9.5km | Pupils | 922 |
| School Name | Finn Valley College | Distance | 9.8km | Pupils | 352 |
| School Name | Gairm Scoil Chú Uladh | Distance | 19.9km | Pupils | 111 |
| School Name | Loreto Community School | Distance | 22.5km | Pupils | 815 |
Type | Distance | Stop | Route | Destination | Provider | ||||||
|---|---|---|---|---|---|---|---|---|---|---|---|
| Type | Bus | Distance | 2.2km | Stop | Drumkeen | Route | 487 | Destination | Strabane | Provider | Bus Éireann |
| Type | Bus | Distance | 2.2km | Stop | Drumkeen | Route | 491 | Destination | Ballybofey | Provider | Bus Éireann |
| Type | Bus | Distance | 2.2km | Stop | Drumkeen | Route | 480 | Destination | Derry | Provider | Bus Éireann |
Type | Distance | Stop | Route | Destination | Provider | ||||||
|---|---|---|---|---|---|---|---|---|---|---|---|
| Type | Bus | Distance | 2.2km | Stop | Drumkeen | Route | 491 | Destination | Letterkenny | Provider | Bus Éireann |
| Type | Bus | Distance | 2.2km | Stop | Drumkeen | Route | 264 | Destination | Letterkenny Hospital | Provider | Tfi Local Link Donegal Sligo Leitrim |
| Type | Bus | Distance | 2.2km | Stop | Drumkeen | Route | 487 | Destination | Letterkenny | Provider | Bus Éireann |
| Type | Bus | Distance | 2.2km | Stop | Drumkeen | Route | 264 | Destination | Ballyshannon | Provider | Tfi Local Link Donegal Sligo Leitrim |
| Type | Bus | Distance | 4.9km | Stop | National School | Route | 988 | Destination | Letterkenny Bus Stn | Provider | Tfi Local Link Donegal Sligo Leitrim |
| Type | Bus | Distance | 4.9km | Stop | National School | Route | 988 | Destination | Cloghan | Provider | Tfi Local Link Donegal Sligo Leitrim |
| Type | Bus | Distance | 5.5km | Stop | Convoy | Route | 487 | Destination | Letterkenny | Provider | Bus Éireann |
BER Details

BER No: 108043365
Energy Performance Indicator: 390.85 kWh/m2/yr
Statistics
05/04/2024
Entered/Renewed
7,328
Property Views
Check off the steps to purchase your new home
Use our Buying Checklist to guide you through the whole home-buying journey.

Daft ID: 115202394
Contact Agent

Henry Kee
07491 31050Thinking of selling?
Ask your agent for an Advantage Ad
- • Top of Search Results with Bigger Photos
- • More Buyers
- • Best Price

Home Insurance
Quick quote estimator
