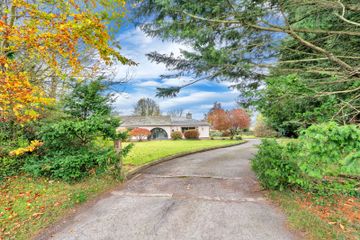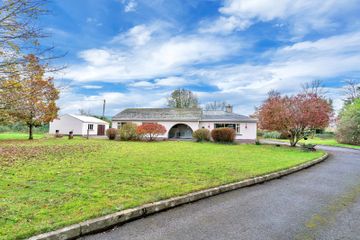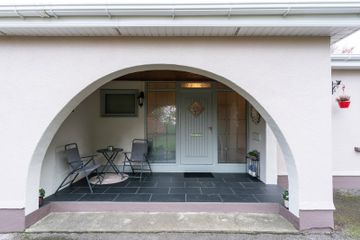



Tullygorey House, Tullygorey, Athy, Co. Kildare, R14FW27
€470,000
- Price per m²:€2,976
- Estimated Stamp Duty:€4,700
- Selling Type:By Private Treaty
- BER No:113632897
- Energy Performance:175.08 kWh/m2/yr
About this property
Highlights
- Fantastic 4 bed detached family residence
- Detached Garage
- Accommodation extends to c. 160 Sq. mtrs
- C. 0.98 Acre of beautiful landscaped grounds
- Ample parking for several vehicles
Description
DNG Doyle welcomes you to Tullygorey House. Tullygorey House is a charming detached residence set on approximately c. 0.95 acres (c. 0.38 hectares) ideally located on the outskirts of Athy Town. The property is approached via a picturesque tree-lined avenue, enhancing its sense of privacy and uniqueness. Built around 1972, this home has been lovingly maintained by its current owners and offers a versatile living space suitable for a range of buyers. There is also potential for development, subject to planning, given the generous size of the grounds. The accommodation features an inviting entrance porch, entrance hall, hallway, guest bathroom, boot area, utility room, living room, kitchen/dining area, four spacious double bedrooms and a main family bathroom. The living areas are designed for comfort and practicality. Outside, the landscaped grounds provide vibrant colour throughout the year, creating a serene outdoor environment. The property includes ample parking for several vehicles, a block-built garage, and the boundaries are defined by mature trees. Services include oil-fired central heating, own well, and septic tank, making this a convenient and comfortable residence. Tullygorey House presents a fantastic opportunity for those seeking a private, spacious home with potential for expansion. Conveniently located near the M9 motorway for easy access to Dublin City Centre, this home is close to local towns such as Athy, Kilcullen, Carlow, and Kildare. Families will appreciate the proximity to a variety of primary and secondary schools, as well as local amenities including shops, restaurants, and the esteemed Athy Golf Club. This property offers a unique opportunity to own a private residence in a most tranquil and scenic setting, with views of the surrounding countryside and ample space for family living. Viewing is a must! Entrance Porch Tiled floor with spacious outdoor sitting area. A lovely entrance to meet and greet family and friends on their arrival to this most wonderful family residence. Entrance Hall Bright light filled and spacious entrance hallway. Access to rooms. Semi solid wooden flooring. Hot-press off with ample storage and dual immersion. Boot Area Walk in boot area. Guest Bathroom 2.4m x 1.7m. Tiled floor, fully tiled bathroom suite, w.h.b., w.c., medicine cabinet, towel radiator and electric shower unit. Utility Room 3.916m x 2.595m. Tiled floor, tiled splash back, w.h.b., plumbed for washing machine and dryer. Ample floor and wall units. Window. Door to rear. Sitting Room 7.276m x 4.223m. Semi solid wood flooring, coving, large bright room with 2 large windows for natural light. Marble fireplace with tiled surround and stove. Shelving. Kitchen Dining Room 7.282m x 3.647m. Tiled floor. Solid cherry wood country kitchen. Built in double oven and microwave. Built in hob and extractor fan, sink and plumbed for dishwasher. Breakfast counter with granite worktop. Inset spot light. Double French doors to side garden. Bedroom 1 3.611m x 3.276m. Large room facing rear, carpet flooring and built in wardrobes. Bedroom 2 3.929m x 2.975m. Large double to rear with carpet flooring. Bedroom 3 3.903m x 1.961m. Double room, facing to front. Carpet floor. Bedroom 4 3.615m x 3.295m. Large double to front. Main Bathroom 2.017m x 2.863m. Tiled floor, half tiled walls, tiled splash back, w.h.b., with medicine cabinet. Extractor fan, fully tiled shower unit, electric radiator, bath and window. Garage Large block built garage. Ideal for a variety of uses. Outside Approached by a long drive way, set back from the road and situated on spectacular landscaped grounds of c. 0.98 acre. Treelined, hedged and fenced. Planted with an array of shrubs and trees. Ample parking for a number of vehicles to the front and rear of the property. Outside tap. Disclaimer: The above are issued by DNG Doyle Naas on the understanding that all negotiations are conducted through them. Every care is taken in preparing particulars which are issued for guidance purposes only and neither the form nor the agent holds themselves responsible for any inaccuracies. The purchaser is advised to make their own arrangements to satisfy themselves with measurements, details and contents include conditions.
The local area
The local area
Sold properties in this area
Stay informed with market trends
Local schools and transport

Learn more about what this area has to offer.
School Name | Distance | Pupils | |||
|---|---|---|---|---|---|
| School Name | Scoil Phádraig Naofa Athy | Distance | 2.3km | Pupils | 596 |
| School Name | Athy Model School | Distance | 2.4km | Pupils | 91 |
| School Name | Gaelscoil Atha I | Distance | 2.4km | Pupils | 155 |
School Name | Distance | Pupils | |||
|---|---|---|---|---|---|
| School Name | Scoil Mhichíl Naofa Athy | Distance | 2.7km | Pupils | 502 |
| School Name | Kilmead National School | Distance | 4.3km | Pupils | 160 |
| School Name | Ballyroe Central National School | Distance | 5.8km | Pupils | 22 |
| School Name | Kilberry National School | Distance | 6.2km | Pupils | 88 |
| School Name | Churchtown National School | Distance | 6.5km | Pupils | 57 |
| School Name | Shanganamore National School | Distance | 7.1km | Pupils | 103 |
| School Name | Kilkea National School | Distance | 8.3km | Pupils | 54 |
School Name | Distance | Pupils | |||
|---|---|---|---|---|---|
| School Name | Árdscoil Na Trionóide | Distance | 2.7km | Pupils | 882 |
| School Name | Athy Community College | Distance | 3.3km | Pupils | 655 |
| School Name | Colaiste Lorcain | Distance | 13.9km | Pupils | 369 |
School Name | Distance | Pupils | |||
|---|---|---|---|---|---|
| School Name | St Mary's Knockbeg College | Distance | 16.2km | Pupils | 493 |
| School Name | St Pauls Secondary School | Distance | 16.3km | Pupils | 790 |
| School Name | Curragh Community College | Distance | 17.3km | Pupils | 300 |
| School Name | Kildare Town Community School | Distance | 17.7km | Pupils | 1021 |
| School Name | St Kevin's Community College | Distance | 17.9km | Pupils | 803 |
| School Name | Scoil Chonglais | Distance | 18.9km | Pupils | 447 |
| School Name | Cross And Passion College | Distance | 19.1km | Pupils | 841 |
Type | Distance | Stop | Route | Destination | Provider | ||||||
|---|---|---|---|---|---|---|---|---|---|---|---|
| Type | Bus | Distance | 2.2km | Stop | Dublin Road | Route | Um06 | Destination | Leinster Street | Provider | J.j Kavanagh & Sons |
| Type | Bus | Distance | 2.3km | Stop | Dublin Road | Route | Um06 | Destination | Maynooth University North Campus | Provider | J.j Kavanagh & Sons |
| Type | Bus | Distance | 2.5km | Stop | Athy College | Route | 888 | Destination | Athy | Provider | Tfi Local Link Kildare South Dublin |
Type | Distance | Stop | Route | Destination | Provider | ||||||
|---|---|---|---|---|---|---|---|---|---|---|---|
| Type | Bus | Distance | 2.5km | Stop | Athy College | Route | 888 | Destination | Allenwood | Provider | Tfi Local Link Kildare South Dublin |
| Type | Rail | Distance | 2.7km | Stop | Athy | Route | Rail | Destination | Dublin Heuston | Provider | Irish Rail |
| Type | Rail | Distance | 2.7km | Stop | Athy | Route | Rail | Destination | Carlow | Provider | Irish Rail |
| Type | Rail | Distance | 2.7km | Stop | Athy | Route | Rail | Destination | Kilkenny (macdonagh) | Provider | Irish Rail |
| Type | Rail | Distance | 2.7km | Stop | Athy | Route | Rail | Destination | Waterford (plunkett) | Provider | Irish Rail |
| Type | Bus | Distance | 2.7km | Stop | Athy Station | Route | 897 | Destination | Athy | Provider | Tfi Local Link Carlow Kilkenny Wicklow |
| Type | Bus | Distance | 2.7km | Stop | Athy Station | Route | 897 | Destination | Kilkenny | Provider | Tfi Local Link Carlow Kilkenny Wicklow |
Your Mortgage and Insurance Tools
Check off the steps to purchase your new home
Use our Buying Checklist to guide you through the whole home-buying journey.
Budget calculator
Calculate how much you can borrow and what you'll need to save
BER Details
BER No: 113632897
Energy Performance Indicator: 175.08 kWh/m2/yr
Ad performance
- Date listed05/11/2024
- Views10,397
- Potential views if upgraded to an Advantage Ad16,947
Daft ID: 120294829

