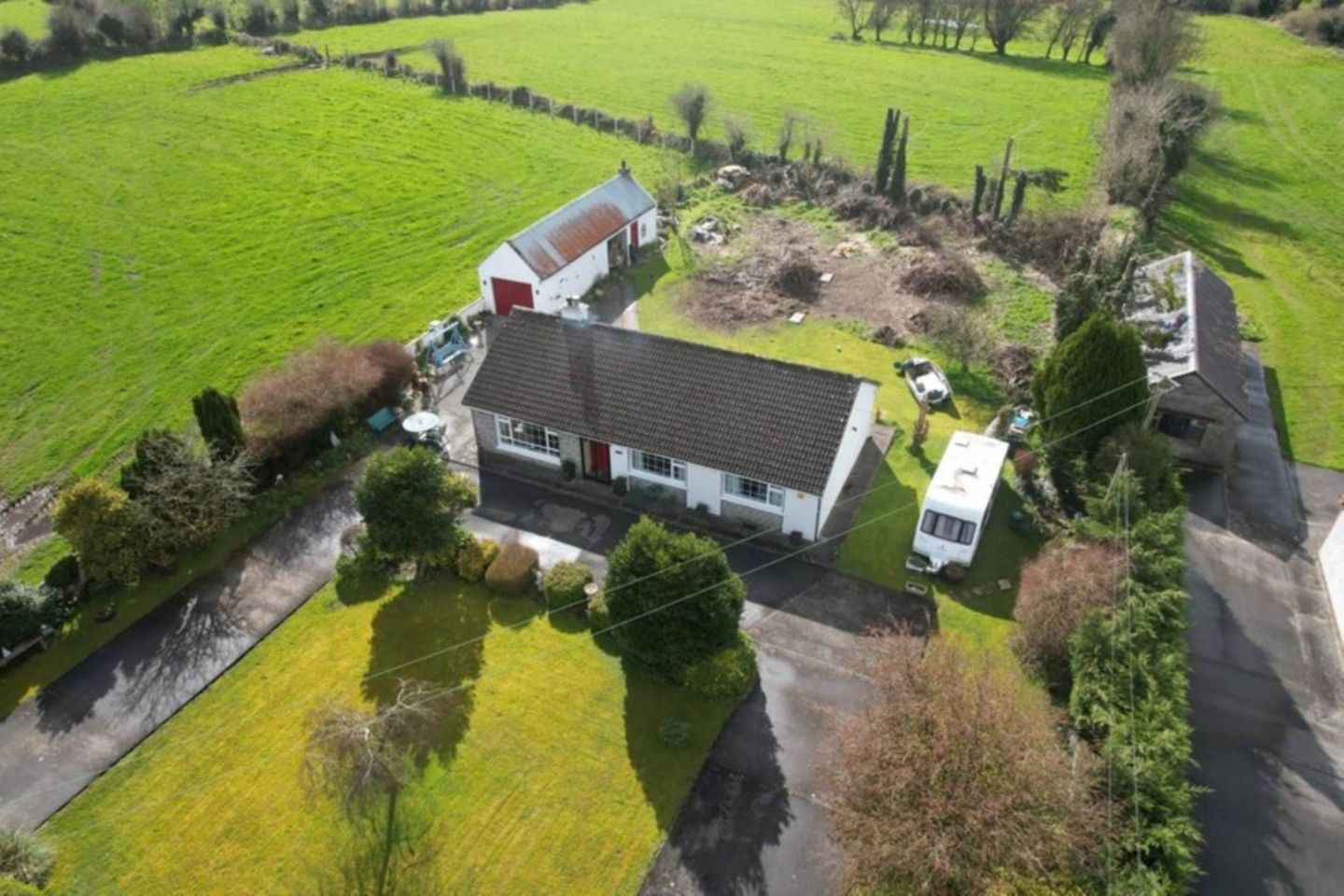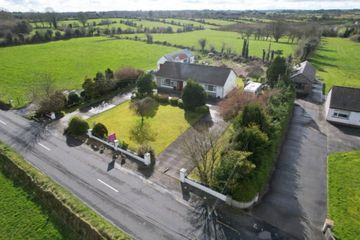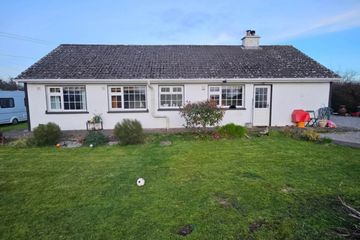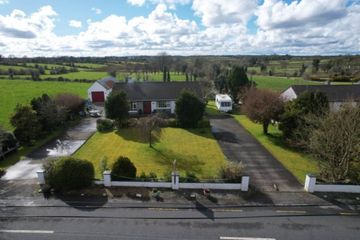


+58

62
Turf Lodge, Moneen, Williamstown, Co. Galway, F45P303
€245,000
4 Bed
1 Bath
103 m²
Detached
Description
- Sale Type: For Sale by Private Treaty
- Overall Floor Area: 103 m²
This beautiful 4 bedroom house on approximately 0.59 acres in Moneen, Williamstown, Co. Galway is a gem waiting to be discovered. Its prime location, only 2.5 km outside the town of Williamstown and 10 km from Castlerea makes it the perfect place for those seeking a peaceful and tranquil lifestyle.
The property is in turnkey condition internally and boasts many features, including dual entrances to the front and a garage/shed measuring approximately 42' x 12'. The garage/shed is divided into 3 sections, with the end section having the added bonus of an open fireplace, making it the perfect spot for a home office or study.
Outside, the expansive site offers endless possibilities for outdoor enjoyment and recreation. The gardens, lovingly tended by the current owners, are in pristine condition, boasting mature trees, shrubbery, and flowers throughout, with well-tended lawned areas providing a picturesque backdrop for your outdoor pursuits. The two entrance driveways to the front of the property make it easy to accommodate multiple cars or guests. The house sits on a large site of approximately 0.59 acres, providing ample space for outdoor activities for the whole family.
This property is perfect for those looking to move into a spacious and comfortable family home in a wonderful location. Don't miss out on the opportunity to own this stunning 4 bedroom house. For further information and to arrange a viewing contact Deirdre at Bradley Homes.
Accommodation
Front Porch - 4'2" (1.27m) x 2'2" (0.66m)
UPVC sliding door. Tiled flooring
Reception Hallway - 12'0" (3.66m) x 5'5" (1.65m)
Wooden glass panel entrance doorway into inviting reception hallway with tiled flooring & ceiling coving
Sitting Room - 14'9" (4.5m) x 11'5" (3.48m)
Parquet flooring, open fireplace with inset solid fuel stove, tiled hearth & brick surround. Feature wood panel wall, ceiling coving, 2 large windows (front & side), feature light w/ centre rose. Wooden storage unit, wall light on fireplace, side window facing agricultural views.
Kitchen/Dining Room - 22'6" (6.86m) x 9'8" (2.95m)
Lino flooring, 2 large windows (rear & side), ornate ceiling coving, fully fitted kitchen units & work tops, integrated gas cooker & sink w/ sideboard. Stanley solid fuel stove w/ feature back. Surround & back boiler w/ red brick wall, fridge & washing machine included also. Plumbed for washing machine. Ample storage, UPVC glass panel door to rear garden
Hallway 2 - 21'0" (6.4m) x 3'3" (0.99m)
Tiled flooring, ceiling coving, access to attic & hot press off hallway, large storage
Bedroom 1 - 11'8" (3.56m) x 9'7" (2.92m)
Wooden flooring, fully fitted wardrobes w/ shelving, large window overlooking front gardens of property.
Bathroom - 9'8" (2.95m) x 5'5" (1.65m)
Fully tiled floor to ceiling, privacy window, toilet, sink, bath & shower w/ overhead fan & shaving light, and radiator
Bedroom 2 - 9'8" (2.95m) x 8'0" (2.44m)
Wooden flooring, large window, feature daido railing w/ radiator
Bedroom 3 - 13'1" (3.99m) x 9'7" (2.92m)
Wooden flooring, large window overlooking lawns, feature daido railing w/ radiator, ceiling coving w/ centre rose
Bedroom 4 - 13'5" (4.09m) x 10'0" (3.05m)
Carpeted flooring w/ large window
Note:
Please note we have not tested any apparatus, fixtures, fittings, or services. Interested parties must undertake their own investigation into the working order of these items. All measurements are approximate and photographs provided for guidance only. Property Reference :BRAH205
DIRECTIONS:
F45 P303

Can you buy this property?
Use our calculator to find out your budget including how much you can borrow and how much you need to save
Property Features
- Picturesque location with countryside views from every aspect
- Beautifully presented property ready for immediate occupation
- Expansive mature site meticulously maintained
- Decorated to a high standard internally with an abundance of character
- Concreted wrap around driveway to front with two gated entrances
- Large outbuilding divided in 3 sections garage & storage with one section suitable for conversion
- All local amenities including schools & shops within a 2 to 10 minute drive
- Services include mains water electricity & septic tank on site
- Cavity insulation completed.
- High speed Broadband. Full electricity to outbuildings. Addition of outdoor tap.
Map
Map
Local AreaNEW

Learn more about what this area has to offer.
School Name | Distance | Pupils | |||
|---|---|---|---|---|---|
| School Name | Williamstown National School | Distance | 2.1km | Pupils | 87 |
| School Name | Threen National School | Distance | 4.4km | Pupils | 39 |
| School Name | Kilcroan National School | Distance | 5.4km | Pupils | 57 |
School Name | Distance | Pupils | |||
|---|---|---|---|---|---|
| School Name | Ardeevin National School | Distance | 6.4km | Pupils | 31 |
| School Name | Ballinlough National School | Distance | 6.8km | Pupils | 37 |
| School Name | Granlahan National School | Distance | 7.3km | Pupils | 32 |
| School Name | Carrick National School | Distance | 8.1km | Pupils | 94 |
| School Name | Lisheen National School | Distance | 8.5km | Pupils | 23 |
| School Name | Glinsk National School | Distance | 9.5km | Pupils | 81 |
| School Name | St. Michael's | Distance | 9.6km | Pupils | 65 |
School Name | Distance | Pupils | |||
|---|---|---|---|---|---|
| School Name | Glenamaddy Community School | Distance | 9.7km | Pupils | 409 |
| School Name | Castlerea Community School | Distance | 9.7km | Pupils | 350 |
| School Name | Dunmore Community School | Distance | 14.1km | Pupils | 324 |
School Name | Distance | Pupils | |||
|---|---|---|---|---|---|
| School Name | Ballyhaunis Community School | Distance | 16.0km | Pupils | 718 |
| School Name | St Nathy's College | Distance | 23.3km | Pupils | 662 |
| School Name | Coláiste Mhuire | Distance | 25.0km | Pupils | 252 |
| School Name | Holy Rosary College | Distance | 25.4km | Pupils | 712 |
| School Name | Roscommon Community College | Distance | 25.5km | Pupils | 566 |
| School Name | Convent Of Mercy, Secondary School | Distance | 25.6km | Pupils | 525 |
| School Name | C.b.s. Roscommon | Distance | 25.8km | Pupils | 395 |
Type | Distance | Stop | Route | Destination | Provider | ||||||
|---|---|---|---|---|---|---|---|---|---|---|---|
| Type | Bus | Distance | 1.9km | Stop | Williamstown | Route | Gm11 | Destination | Drumshanbo, Stop 559021 | Provider | Westlink Coaches |
| Type | Bus | Distance | 1.9km | Stop | Williamstown | Route | Gm10 | Destination | Galway Cathedral | Provider | Westlink Coaches |
| Type | Bus | Distance | 1.9km | Stop | Williamstown | Route | Gm11 | Destination | Atu Galway City | Provider | Westlink Coaches |
Type | Distance | Stop | Route | Destination | Provider | ||||||
|---|---|---|---|---|---|---|---|---|---|---|---|
| Type | Bus | Distance | 1.9km | Stop | Williamstown | Route | Ng05 | Destination | Opposite Bank Of Ireland | Provider | Westlink Coaches |
| Type | Bus | Distance | 1.9km | Stop | Williamstown | Route | 429 | Destination | Galway | Provider | Bus Éireann |
| Type | Bus | Distance | 1.9km | Stop | Williamstown | Route | Ng05 | Destination | Centre Point | Provider | Westlink Coaches |
| Type | Bus | Distance | 1.9km | Stop | Williamstown | Route | Ng05 | Destination | The Square | Provider | Westlink Coaches |
| Type | Bus | Distance | 1.9km | Stop | Williamstown | Route | Ng05 | Destination | Drumshanbo | Provider | Westlink Coaches |
| Type | Bus | Distance | 2.0km | Stop | Williamstown | Route | 429 | Destination | Castlerea | Provider | Bus Éireann |
| Type | Bus | Distance | 2.0km | Stop | Williamstown | Route | 546 | Destination | Castlerea Station | Provider | Tfi Local Link Galway |
BER Details

BER No: 103430732
Energy Performance Indicator: 284.77 kWh/m2/yr
Statistics
29/04/2024
Entered/Renewed
2,935
Property Views
Check off the steps to purchase your new home
Use our Buying Checklist to guide you through the whole home-buying journey.

Similar properties
€250,000
Cartron, Dunmore, Tuam, Co. Galway, H54DN344 Bed · 2 Bath · Detached€300,000
Stonetown, Glenamaddy, Co. Galway, F45KD354 Bed · 4 Bath · Bungalow€350,000
Meelick, Castlerea, Williamstown, Co. Galway, F45AV204 Bed · 4 Bath · Detached€350,000
Costa Plenti, Rathlena, Ballinlough, Co. Roscommon, F45NN846 Bed · 4 Bath · Detached
Daft ID: 119215156
Contact Agent

Deirdre Bradley
086 171 3417Thinking of selling?
Ask your agent for an Advantage Ad
- • Top of Search Results with Bigger Photos
- • More Buyers
- • Best Price

Home Insurance
Quick quote estimator
