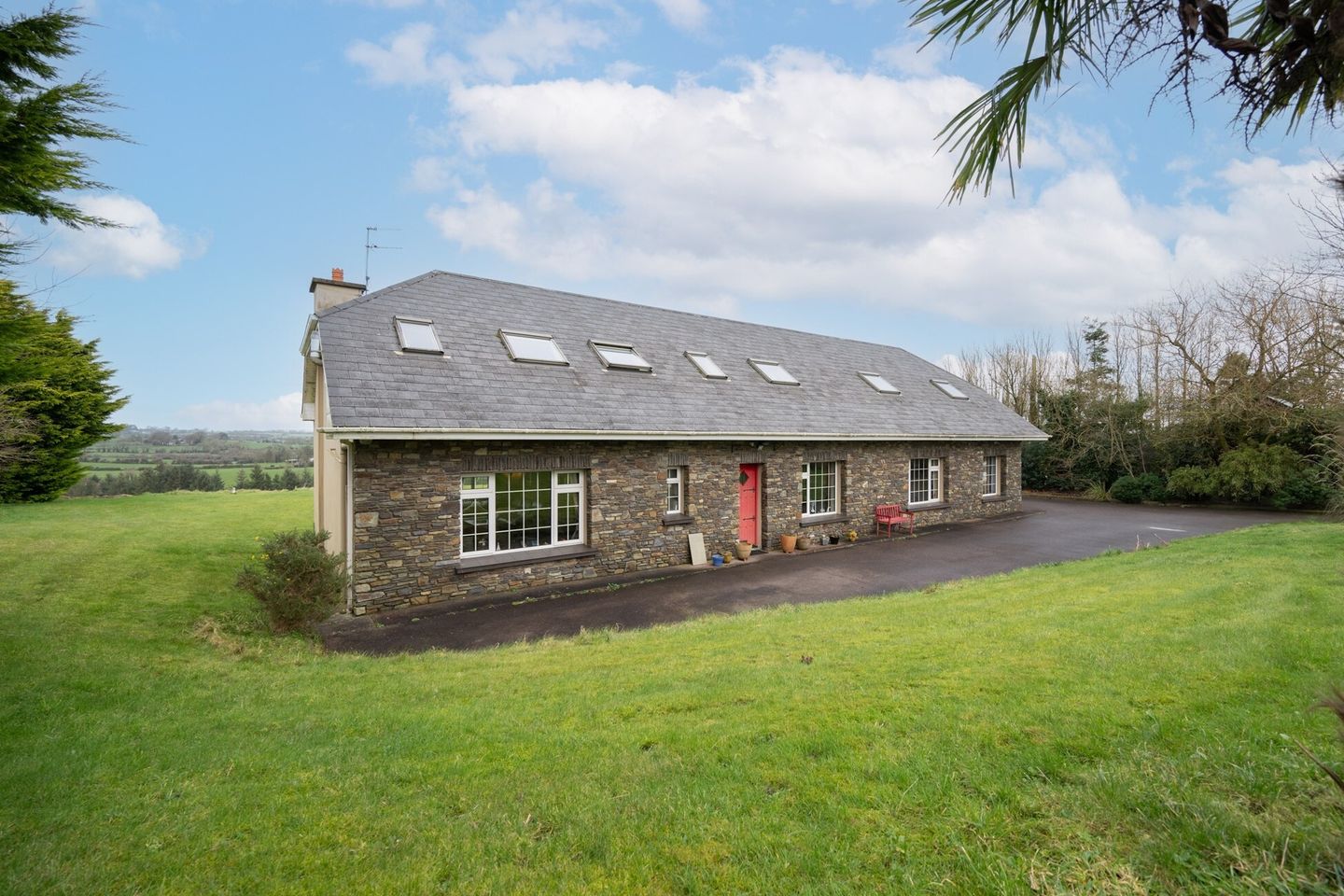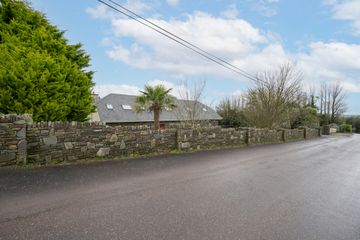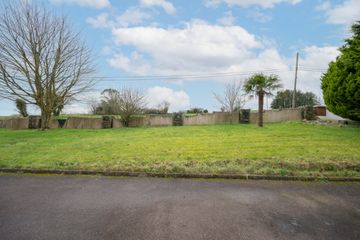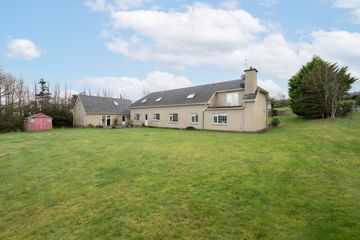


+28

32
Uhuru House, Callas Hill, Berrings, Co. Cork, P12HW95
€530,000
SALE AGREED6 Bed
307 m²
Detached
Description
- Sale Type: For Sale by Private Treaty
- Overall Floor Area: 307 m²
Uluru House is a six-bedroom detached home set on 0.51 acre approx., which is surrounded by serene countryside views. Constructed in 2001, this charming home features a well-designed layout seamlessly blending living and bedroom accommodation boasting over 3,302 sq. ft. finished with a stone cladding on the exterior walls.
Upon entering you are greeted by an inviting hallway that leads to all downstairs accommodation comprising of living room, kitchen, dining area, family room, wc, utility room. Overhead are four double bedrooms, 2 with ensuites, family bathroom, access to the attic via a stira.
A detached garage, while in need of refurbishment to the floors, this space holds great potential for conversion into a home office, gym, or standalone accommodation. Such versatility proves invaluable for accommodating the diverse needs of a contemporary household, providing the much-needed additional space.
This wonderful family home is the perfect example of how to seamlessly combine style, practicality and functionality and is an opportunity that should not be missed. This property is ready and waiting for its new owners to move in, unpack and reap the benefits of this lovely setting.
This family home offers the best of both worlds, wonderful tranquillity, uninterrupted views, fantastic neighbours and yet just a 10-minute drive from Blarney and 15 minutes from Ballincollig and 20 minutes from Cork City, UCC, MTU etc. Cloghroe village and school is just 8 minutes drive. Berrings is a delightful area, a townland with a strong community feel and this home is within a 2 minutes walk of Berrings National School.
Do not miss out on the opportunity to view this home and arrange a viewing today!
Entrance Hall Step into a welcoming space that gives access to all accommodation. The tiled floor flows through to the kitchen and dining area.
Living Room 4.97m x 7.32m. The double aspect of this room fills it with beautiful light, which benefits from the country views from wherever you sit in this room, there is a solid fuel burning stove with timber floors.
Bedroom 6 3.50m x 2.42m. This room overlooks the rear garden and can be used for what the new homeowners need.
WC 1.16m x 2.08m. Comprises of two-piece suite with tiled floor and partially tiled wall.
Dining Room 4.33m x 4.35m. Spacious room overlooking the rear garden and has access into the kitchen and benefits from a timber floor.
Kitchen 2.87m x 3.15m. Fully fitted kitchen with floor and eye level units which benefits from integrated appliances (double oven, hob and dishwasher) and recessed lighting, the tiled floor flows into the dining area.
Dining Area 4.33m x 5.03m. Overlooking the front of the property and flows directly into the kitchen.
Utility Room 1.05m x 2.82m. Plumbed for washing machine and dryer, countertop space for additional storage with access to the rear garden.
Office/Bedroom 5 3.59m x 7.32m. This area, accessed from the kitchen, is presently serving as a home office but can easily transition into a bedroom or a home gym.
Landing Benefitting from lots of light from the Velux windows, access to all bedroom accommodation. There is a stira that gives access to the attic where storage is available, and the space is floored.
Bedroom 1 3.98m x 3.64m. Spacious double bedroom with double doors leading to a balcony area. The room benefits from timber floor and recessed lighting.
Ensuite 1 2.27m x 2.02m. Comprises of three-piece suite shower cubicle suite with mains shower. The room is fully tiled.
Walk-in-wardrobe There is built in wardrobes that utilises the space to its full capacity.
Bedroom 2 3.89m x 3.78m. Large double bedroom to the front of the property, benefits from timber floor.
Ensuite 2 1.59m x 2.17m. Comprises of three-piece shower cubicle with mains shower. The room is fully tiled.
Bedroom 3 4.71m x 3.39m. Double bedroom that overlooks the front garden with timber flooring.
Bedroom 4 4.68m x 3.77m. Double bedroom overlooking the rear garden with timber flooring.
Bathroom 3.89m x 5.32m. Very spacious bathroom which benefits from a four-piece suite which consists of a walk-in shower/steam room with mains connection and jacuzzi style bath with a built-in tile surround. The room is fully tiled.
Garage The detached garage is built to high standard with insulated slabbing and cavity walls. It contains a sauna and spacious bathroom which could be used as a home office, gym or separate accommodation if required.
Included in Sale: Light fittings (excluding landing, dining room and kitchen light fittings), curtains, venetian blinds, dishwasher, double oven and 5 ring electric hob.
DIRECTIONS:
From Cork city, make your way out to Cloghroe, passing the Church and school on your right-hand side. Continue on for Berring' s pass Blair' s Inn pub on your left-hand side. Continue this road and take the left turn over the bridge for Berrings Village. The house is on the right-hand side just before the village, please see agents sign.

Can you buy this property?
Use our calculator to find out your budget including how much you can borrow and how much you need to save
Map
Map
Local AreaNEW

Learn more about what this area has to offer.
School Name | Distance | Pupils | |||
|---|---|---|---|---|---|
| School Name | Berrings National School | Distance | 1.5km | Pupils | 188 |
| School Name | Vicarstown Mixed National School | Distance | 2.4km | Pupils | 143 |
| School Name | Dripsey National School | Distance | 3.9km | Pupils | 88 |
School Name | Distance | Pupils | |||
|---|---|---|---|---|---|
| School Name | Cloghroe National School | Distance | 4.6km | Pupils | 514 |
| School Name | Firmount National School | Distance | 5.9km | Pupils | 143 |
| School Name | Gaelscoil Uí Ríordáin | Distance | 6.8km | Pupils | 760 |
| School Name | Ovens National School | Distance | 6.8km | Pupils | 439 |
| School Name | Gaelscoil An Chaisleáin | Distance | 6.9km | Pupils | 148 |
| School Name | Scoil Barra | Distance | 7.0km | Pupils | 442 |
| School Name | Our Lady Of Good Counsel | Distance | 7.0km | Pupils | 68 |
School Name | Distance | Pupils | |||
|---|---|---|---|---|---|
| School Name | Ballincollig Community School | Distance | 7.2km | Pupils | 941 |
| School Name | Le Cheile Secondary School Ballincollig | Distance | 7.6km | Pupils | 64 |
| School Name | Scoil Mhuire Gan Smál | Distance | 8.0km | Pupils | 934 |
School Name | Distance | Pupils | |||
|---|---|---|---|---|---|
| School Name | Coláiste Choilm | Distance | 8.4km | Pupils | 1349 |
| School Name | Coachford College | Distance | 8.5km | Pupils | 841 |
| School Name | Bishopstown Community School | Distance | 11.8km | Pupils | 336 |
| School Name | Mount Mercy College | Distance | 12.1km | Pupils | 799 |
| School Name | Terence Mac Swiney Community College | Distance | 12.4km | Pupils | 280 |
| School Name | Coláiste An Spioraid Naoimh | Distance | 12.4km | Pupils | 711 |
| School Name | Nano Nagle College | Distance | 13.4km | Pupils | 127 |
Type | Distance | Stop | Route | Destination | Provider | ||||||
|---|---|---|---|---|---|---|---|---|---|---|---|
| Type | Bus | Distance | 1.3km | Stop | Berrings | Route | 235 | Destination | Cork | Provider | Bus Éireann |
| Type | Bus | Distance | 2.3km | Stop | Blairs Inn | Route | 235 | Destination | Cork | Provider | Bus Éireann |
| Type | Bus | Distance | 2.9km | Stop | St Senan's Terrace | Route | 235 | Destination | Cork | Provider | Bus Éireann |
Type | Distance | Stop | Route | Destination | Provider | ||||||
|---|---|---|---|---|---|---|---|---|---|---|---|
| Type | Bus | Distance | 3.2km | Stop | Coachford Junction | Route | 235 | Destination | Cork | Provider | Bus Éireann |
| Type | Bus | Distance | 3.5km | Stop | Killowen Road | Route | 235 | Destination | Donoughmore Via Blarney | Provider | Bus Éireann |
| Type | Bus | Distance | 3.5km | Stop | Killowen Road | Route | 235 | Destination | Rylane Via Cloghroe | Provider | Bus Éireann |
| Type | Bus | Distance | 3.5km | Stop | Killowen Road | Route | 235 | Destination | Cork | Provider | Bus Éireann |
| Type | Bus | Distance | 3.9km | Stop | Canons Cross | Route | 233 | Destination | Ballingeary | Provider | Bus Éireann |
| Type | Bus | Distance | 3.9km | Stop | Canons Cross | Route | 233 | Destination | Macroom | Provider | Bus Éireann |
| Type | Bus | Distance | 4.3km | Stop | Cloghroe | Route | 215 | Destination | St. Patrick Street | Provider | Bus Éireann |
BER Details

BER No: 116051681
Energy Performance Indicator: 137.14 kWh/m2/yr
Statistics
27/04/2024
Entered/Renewed
5,444
Property Views
Check off the steps to purchase your new home
Use our Buying Checklist to guide you through the whole home-buying journey.

Daft ID: 119019816


Norma Healy
SALE AGREEDThinking of selling?
Ask your agent for an Advantage Ad
- • Top of Search Results with Bigger Photos
- • More Buyers
- • Best Price

Home Insurance
Quick quote estimator
