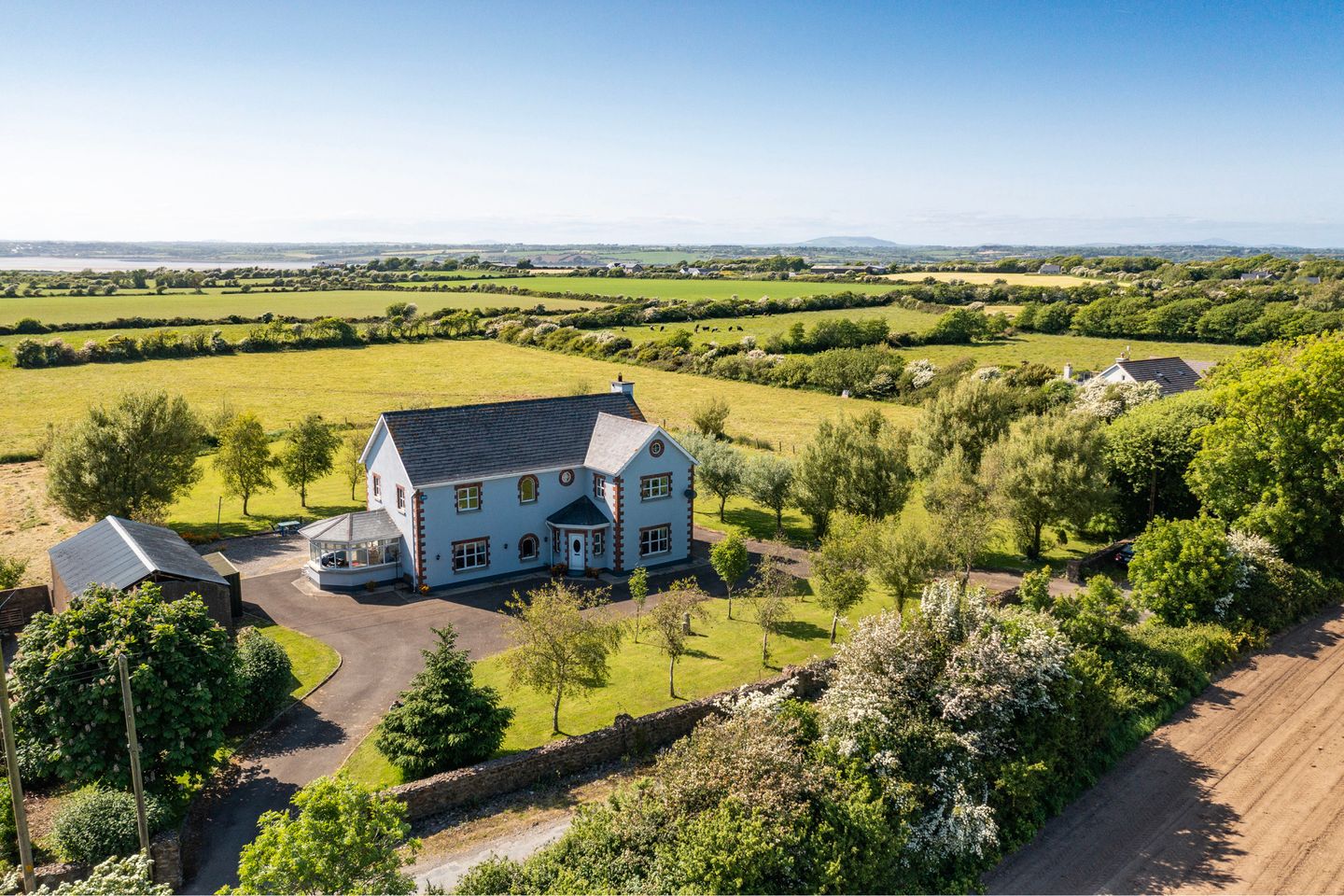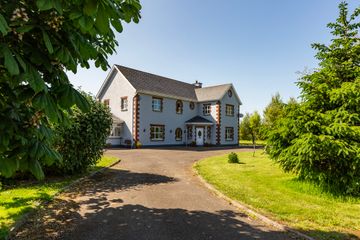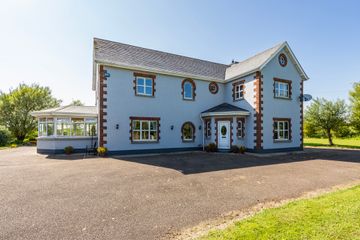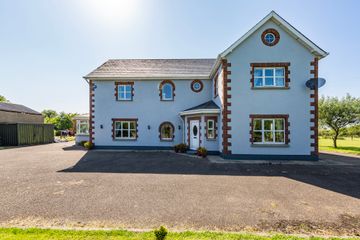


+92

96
Vernegly, Bannow, Co. Wexford, Y35YC85
€395,000
4 Bed
6 Bath
228 m²
Detached
Description
- Sale Type: For Sale by Private Treaty
- Overall Floor Area: 228 m²
Set on glorious and exceptionally private lawned gardens of approx. 1.11 acres, this wonderful house is a substantial bespoke four bedroomed family home with an overall footprint of approx. 228.17 sq. m. (2456 sq. ft). Positioned close to beautiful beaches and within a short drive of the vibrant Wellington Bridge with its many amenities this house is one not to be missed.
Cleverly designed and built by the current owner, this home offers the perfect balance between living and bedroom accommodation, natural light streams into every main room all of which have been meticulously maintained with a high level of workmanship throughout to include a bespoke Irish Elm fitted kitchen, solid wooden flooring, tiled flooring, double glazing throughout and all double bedrooms have an ensuite with the master bedroom further benefitting from a walk in wardrobe.
The accommodation is presented over three floors and comprises at ground level an entrance porch, hall, dining room, living room, kitchen / breakfast room with walk in pantry, utility room, guest wc and sunroom. On the first floor there is a large gallery landing which gives way to four double bedrooms, all ensuite with the master enjoying a walk-in wardrobe, family bathroom and walk in hot press. The second-floor houses two attic areas which are currently used for storage and a home office.
The house has a stunning South West facing aspect to the rear which enjoys all day sun. Accessed via a dual vehicle driveway to the front the house is surrounded by mature hedging and lawns offering complete seclusion away from the hustle and bustle of modern day living.
The location of this beautiful home offers seclusion and a sense of tranquillity, while amenities are ready to hand in the nearby villages of Carrick on Bannow and Wellingtonbridge. A very rare opportunity in an area of scenic beauty. Certainly worth viewing.
Entrance Porch 1.84m x 1.83m. Tiled floor, wooden ceiling, recessed lighting, door to
Entrance Hall 4.56m x 3.55m. Feature gallery landing, tiled floor
Dining room 4.52m x 4.47m. Dual aspect room with door to side, wooden flooring
Living Room 5.45m x 4.51m. Dual aspect room with double patio door to rear, feature fireplace with granite hearth, wood burning stove, wooden flooring.
Kitchen / Breakfast Room 5.45m x 4.51m. Stunning bespoke Irish Elm kitchen with wall and floor units, stainless steel sink unit with drainer, plumbed for dishwasher, tiled splashback, tiled floor, gas cooker and oven with brick built surround, picture window to front and rear, recessed lighting
Pantry 1.99m x 1.50m. Tiled floor
Utility Room 4.54m x 3.04m max. fitted floor units, stainless steel sink unit, plumbed for washing machine, tiled floor, door to rear
Guest WC 1.55m x 1.16m. Fully tiled suite comprising wc, wash hand basin
Sun Room 3.64m x 3.48m. Pitched wooden ceiling with recessed lighting, tiled floor, door to rear
Gallery Landing 4.5m x 4.73m. Picture window to front. wooden flooring, fully shelved hotpress with wooden flooring (1.88m x 1.61m)
Bedroom 2 5.32m x 2.98m (max). Dual aspect room, wooden flooring
Ensuite 1.64m x 1.56m. Fully tiled suite comprising step in shower unit with thermostat shower, wc, wash hand basin
Bathroom 2.75m x 1.85m. Fully tiled suite comprising jacuzzi bath with shower attachment, wc, wash hand basin, step in shower with thermostat shower
Bedroom 3 4.50m x 2.99m. Picture window to rear, fitted wardrobes, wooden flooring
Ensuite 1.58m x 1.36m. Fully tiled suite comprising step in shower unit with thermostat shower, wc, wash hand basin
Master Bedroom 4.54m x 4.35m. Dual aspect room, wooden flooring
Dressing Room 2.45m x 1.86m. Fully fitted dressing room with ample hanging storage, wooden flooring
Ensuite 2.55m x 1.77m. Fully tiled suite comprising step in shower unit with Triton T90si shower, wc, wash hand basin
Bedroom 1 5.30 x 3.58m. Dual aspect room, built in wardrobes, wooden flooring,
Ensuite 2.02m x 1.16m. Fully tiled suite comprising step in shower unit with thermostat shower, wc, wash hand basin
Landing 3.93m x 3.58m. Wooden flooring, velux window
Attic 1 7.28m x 3.01m. 2 x velux windows, wooden flooring, under eaves storage
Attic 2 3.57m x 3.01m. 1 x velux, wooden flooring

Can you buy this property?
Use our calculator to find out your budget including how much you can borrow and how much you need to save
Property Features
- Stunning bespoke detached home located close to some of the best beaches the South East has to offer.
- Presented with flair and attention to detail throughout
- Double glazed windows throughout
- Four ensuite family bedrooms
- Two attic rooms ideal for a number of uses
- Dual vehicular access
- Septic tank, mains water
Map
Map
Local AreaNEW

Learn more about what this area has to offer.
School Name | Distance | Pupils | |||
|---|---|---|---|---|---|
| School Name | Danescastle National School | Distance | 3.5km | Pupils | 142 |
| School Name | St Leonard's National School | Distance | 4.8km | Pupils | 111 |
| School Name | Scoil Mhaodhóig Poulfur | Distance | 5.9km | Pupils | 207 |
School Name | Distance | Pupils | |||
|---|---|---|---|---|---|
| School Name | Ballymitty National School | Distance | 7.6km | Pupils | 144 |
| School Name | Ballycullane National School | Distance | 7.9km | Pupils | 55 |
| School Name | Shielbeggan Convent | Distance | 8.0km | Pupils | 33 |
| School Name | Clongeen National School | Distance | 8.4km | Pupils | 86 |
| School Name | Ramsgrange National School | Distance | 10.3km | Pupils | 75 |
| School Name | Duncannon National School | Distance | 10.7km | Pupils | 72 |
| School Name | Rathangan National School | Distance | 10.8km | Pupils | 237 |
School Name | Distance | Pupils | |||
|---|---|---|---|---|---|
| School Name | Ramsgrange Community School | Distance | 10.0km | Pupils | 625 |
| School Name | Bridgetown College | Distance | 15.3km | Pupils | 604 |
| School Name | Coláiste Abbáin | Distance | 19.5km | Pupils | 410 |
School Name | Distance | Pupils | |||
|---|---|---|---|---|---|
| School Name | Kennedy College | Distance | 21.8km | Pupils | 181 |
| School Name | Good Counsel College | Distance | 22.2km | Pupils | 790 |
| School Name | Newtown School | Distance | 22.5km | Pupils | 396 |
| School Name | St. Mary's Secondary School | Distance | 22.5km | Pupils | 657 |
| School Name | Abbey Community College | Distance | 22.6km | Pupils | 988 |
| School Name | Waterpark College | Distance | 22.6km | Pupils | 551 |
| School Name | De La Salle College | Distance | 22.6km | Pupils | 1090 |
Type | Distance | Stop | Route | Destination | Provider | ||||||
|---|---|---|---|---|---|---|---|---|---|---|---|
| Type | Bus | Distance | 1.2km | Stop | Blackhall | Route | 381 | Destination | Wexford | Provider | Bus Éireann |
| Type | Bus | Distance | 1.2km | Stop | Blackhall | Route | 381 | Destination | Wexford | Provider | Bus Éireann |
| Type | Bus | Distance | 2.6km | Stop | Grange Cross | Route | 381 | Destination | Wexford | Provider | Bus Éireann |
Type | Distance | Stop | Route | Destination | Provider | ||||||
|---|---|---|---|---|---|---|---|---|---|---|---|
| Type | Bus | Distance | 2.6km | Stop | Grange Cross | Route | 381 | Destination | Wexford | Provider | Bus Éireann |
| Type | Bus | Distance | 3.5km | Stop | Carrig On Bannow | Route | 388 | Destination | Duncormick | Provider | Tfi Local Link Wexford |
| Type | Bus | Distance | 3.5km | Stop | Carrig On Bannow | Route | 388 | Destination | Bridgetown | Provider | Tfi Local Link Wexford |
| Type | Bus | Distance | 3.5km | Stop | Carrig On Bannow | Route | 381 | Destination | Wexford | Provider | Bus Éireann |
| Type | Bus | Distance | 3.5km | Stop | Carrick On Bannow | Route | 388 | Destination | Wexford Station | Provider | Tfi Local Link Wexford |
| Type | Bus | Distance | 3.5km | Stop | Carrick On Bannow | Route | 388 | Destination | Wexford Faythe | Provider | Tfi Local Link Wexford |
| Type | Bus | Distance | 3.5km | Stop | Carrick On Bannow | Route | 381 | Destination | Wexford | Provider | Bus Éireann |
BER Details

BER No: 115937740
Energy Performance Indicator: 187.27 kWh/m2/yr
Statistics
04/03/2024
Entered/Renewed
11,969
Property Views
Check off the steps to purchase your new home
Use our Buying Checklist to guide you through the whole home-buying journey.

Daft ID: 116595024


Sonia Pallas
087-9029548Thinking of selling?
Ask your agent for an Advantage Ad
- • Top of Search Results with Bigger Photos
- • More Buyers
- • Best Price

Home Insurance
Quick quote estimator
