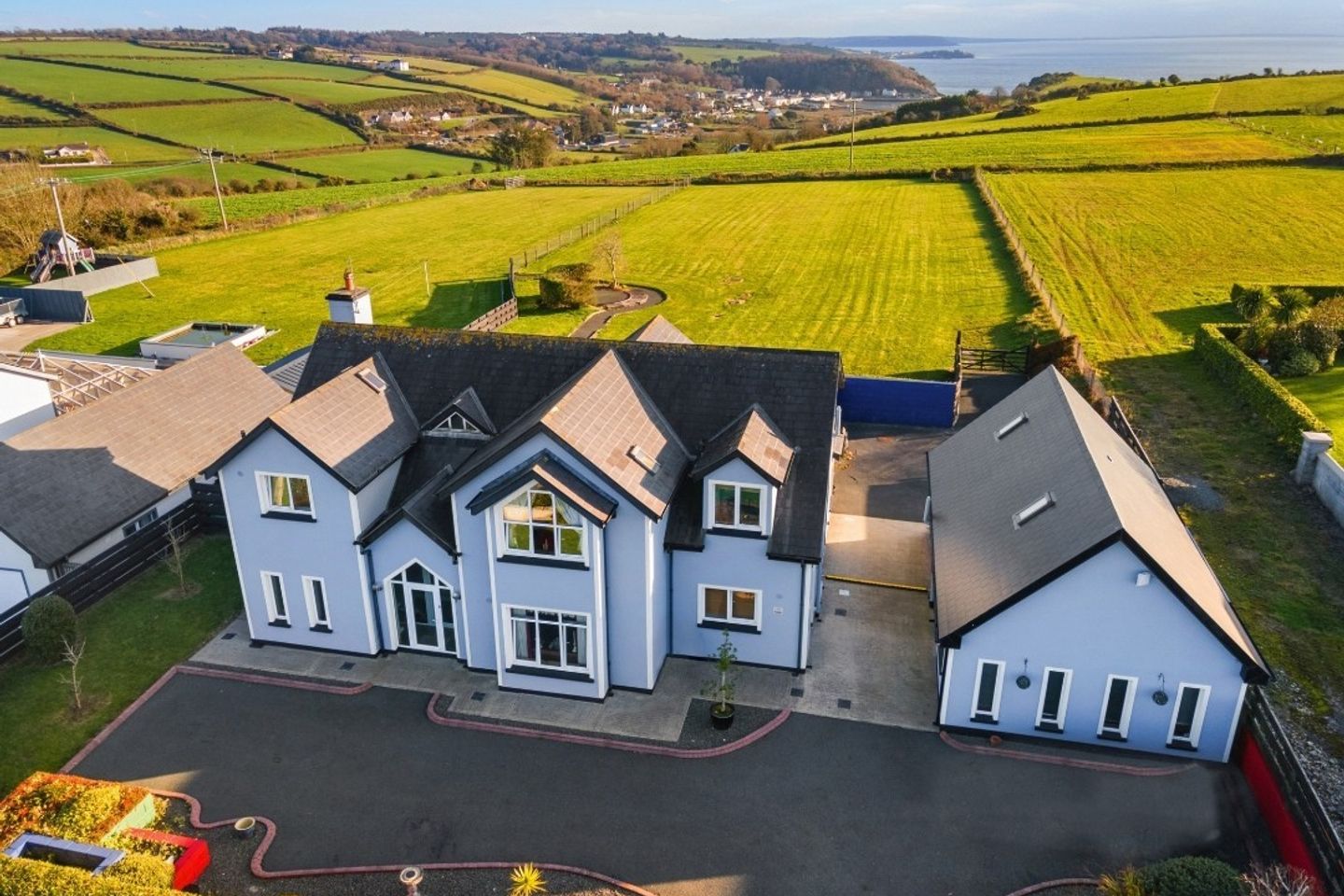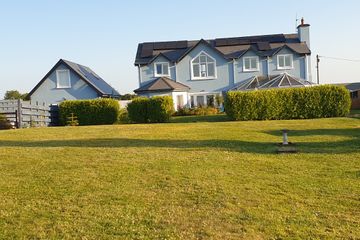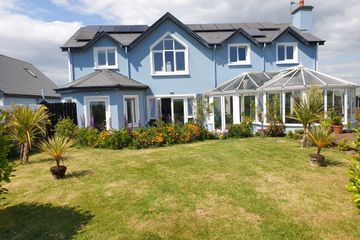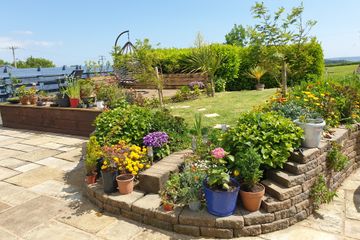


+54

58
Viking Lodge, Ballyhack, Arthurstown, Co. Wexford, Y34EY76
€650,000
5 Bed
6 Bath
378 m²
Detached
Description
- Sale Type: For Sale by Private Treaty
- Overall Floor Area: 378 m²
Viking lodge is a spectacular coastal home perched on 1 level acre, elevated setting enjoying stunning unobstructed views of the sea and countryside from front and rear of the property. Extending to an impressive 378 sq m (4070 sq. ft.) this 4/5 bed with 3/4 sitting rooms family home and double size detached garage incorporating a self contained home office, wcs and first floor spacious storage space. Geothermal under floor heating and 12 solar panels achieve the A3 BER rating. Ballyhack and Arthurstown are two unspoilt coastal villages with 2 pubs, garage, shops and nearby community centre on the world famous Hook peninsula of Irelands sunny south east coast. Nearby villages having supermarkets pharmacy Doctors surgery restaurants take away food and garden centre.
Two hours drive to Dublin and 40 minutes to Rosslare harbour ferryport. The car ferry from Ballyhack to Passage East is a 5 minute trip across the estuary to Waterford with regular sightings of dolphins, seals and the wild goats of Passage East. Historic Waterford city centre is just 12 kilometres away. Sandy beaches are 1 to 3 kilometres distance from the property. Beautiful coastal walks and cliff path are in the immediate area.
This property is ideal for dual family use or B and B or working from home (fast broadband) the rear views look out to sea with the Hook peninsula and Hook lighthouse as well as Duncannon fort and beach. Large ships and cruise liners pass through on the way to Waterford City.
Price guide Offers Over 650,000 euro or approximately ( At today\'s exchange rate ) £555,000 GBP.
Porch opening to
Hallway 5.0 x 3.0m Marble tiled floor leading to
sitting/dining room 1 6.3 x 4.0m. Sandstone fireplace with open fire also fitted for a gas fire. Wooden flooring, leading to
Living room/dining 4.2 x 3.0 with feature recessed colour lights. Wood flooring.
Sun room 6.4 x 4.5m with natural stone floor.
Kitchen / Breakfast diner 6.2 x 7m. Fitted kitchen with Bosh double oven / microwave, Integrated dishwasher, Bosh ceramic hob and double gas ring. Space for American fridge / freezer. Large polished Granite Island and worktops with cupboards, drawers and baskets under. Extraction fan. Handmade commissioned Viking tiled splash back scene from the Ross Tapestry of Viking long boats. Dining area with granite breakfast bar. Tiled floor.
Utility room 3.5 x 2.6m fitted with kitchen cupboards drawers and coat cupboard. Sink, integrated fridge/freezer and Bosh washing machine, space for tumble dryer.Tiled floor.
Family wet room.wc wash basin. New.
Sitting room 3 has been a games room and a bedroom. 5.8 x 3.5
Bedroom 3.9 x 3.0m. En suite shower room, new grey carpet.
First floor landing leading to (Landing and bedrooms have newly fitted grey carpet throughout.)
Main bedroom 6.7 x 4.0m double aspect windows looking out to the sea. En suite dressing room and double shower room recently fitted with granite top with inset wash basin. View to estuary and countryside from bathroom.
Open reading/ sitting room 5.2 x 3.7m looking out to sea with full height window and beams.
Bedroom 5 3 x 3.5m en suit shower room, large window seat and full height window to take in the views of countryside and estuary. Fitted wardrobe.
Bedroom 4 .0 x 3.2m good size en suite shower room with 2 storage cupboards and fitted wardrobe. View to the sea.
Outside.
Large garage / work shop 5.608 x 5.250 containing heat pump. Electric roller door. Fully insulated walls and loft.
On 1 acre the gardens are mowed by a robot mower. Flower beds with sitting areas. Young apple trees, cherry, mountain ash and strawberry trees have been planted in the last few years as well as fir trees and Eucalyptus. There is a sandstone patio area with steps leading to a lawn with palm trees and mimosa trees. A level path leads to another sitting area further up the garden. An abundance of young shrubs and flowers enhance the wheelchair friendly garden. Decking area.
Cavity wall insulation and loft insulation throughout house and garage/office has been updated to the highest standard. 12 solar panels fitted less than 2 years ago. The downstairs bathroom is being fully refitted into a wet room.
If you are in a position to buy and would like to view please call Wendy 0894448819
These particulars are a guide only and it is provided with no guarantee of completeness or accuracy.

Can you buy this property?
Use our calculator to find out your budget including how much you can borrow and how much you need to save
Map
Map
Local AreaNEW

Learn more about what this area has to offer.
School Name | Distance | Pupils | |||
|---|---|---|---|---|---|
| School Name | Ballyhack National School | Distance | 110m | Pupils | 57 |
| School Name | Passage East National School | Distance | 2.3km | Pupils | 78 |
| School Name | Ramsgrange National School | Distance | 2.9km | Pupils | 75 |
School Name | Distance | Pupils | |||
|---|---|---|---|---|---|
| School Name | Faithlegg National School | Distance | 3.1km | Pupils | 205 |
| School Name | Duncannon National School | Distance | 3.5km | Pupils | 72 |
| School Name | Shielbeggan Convent | Distance | 5.9km | Pupils | 33 |
| School Name | Scoil Mhuire Horeswood | Distance | 6.6km | Pupils | 264 |
| School Name | Ringville Mixed National School | Distance | 7.3km | Pupils | 49 |
| School Name | Gaelscoil Phort Lairge | Distance | 7.3km | Pupils | 194 |
| School Name | Ballygunner National School | Distance | 7.7km | Pupils | 662 |
School Name | Distance | Pupils | |||
|---|---|---|---|---|---|
| School Name | Ramsgrange Community School | Distance | 3.1km | Pupils | 625 |
| School Name | Abbey Community College | Distance | 9.5km | Pupils | 988 |
| School Name | Newtown School | Distance | 9.5km | Pupils | 396 |
School Name | Distance | Pupils | |||
|---|---|---|---|---|---|
| School Name | Waterpark College | Distance | 9.6km | Pupils | 551 |
| School Name | De La Salle College | Distance | 9.6km | Pupils | 1090 |
| School Name | St Angela's Secondary School | Distance | 10.4km | Pupils | 972 |
| School Name | Mount Sion Cbs Secondary School | Distance | 10.6km | Pupils | 424 |
| School Name | Our Lady Of Mercy Secondary School | Distance | 11.2km | Pupils | 497 |
| School Name | Presentation Secondary School | Distance | 11.3km | Pupils | 432 |
| School Name | St Paul's Community College | Distance | 12.0km | Pupils | 710 |
Type | Distance | Stop | Route | Destination | Provider | ||||||
|---|---|---|---|---|---|---|---|---|---|---|---|
| Type | Bus | Distance | 190m | Stop | Ballyhack Upper | Route | 399 | Destination | New Ross Quay | Provider | Tfi Local Link Wexford |
| Type | Bus | Distance | 190m | Stop | Ballyhack Upper | Route | 399 | Destination | New Ross Deerpark | Provider | Tfi Local Link Wexford |
| Type | Bus | Distance | 300m | Stop | Ballyhack Upper | Route | 399 | Destination | Hook Head | Provider | Tfi Local Link Wexford |
Type | Distance | Stop | Route | Destination | Provider | ||||||
|---|---|---|---|---|---|---|---|---|---|---|---|
| Type | Bus | Distance | 300m | Stop | Ballyhack Upper | Route | 399 | Destination | Slade | Provider | Tfi Local Link Wexford |
| Type | Bus | Distance | 760m | Stop | Ballyhack Lower | Route | 399 | Destination | Ballyhack Lower | Provider | Tfi Local Link Wexford |
| Type | Bus | Distance | 760m | Stop | Ballyhack Lower | Route | 399 | Destination | New Ross Deerpark | Provider | Tfi Local Link Wexford |
| Type | Bus | Distance | 760m | Stop | Ballyhack Lower | Route | 399 | Destination | New Ross Quay | Provider | Tfi Local Link Wexford |
| Type | Bus | Distance | 800m | Stop | Ballyhack Lower | Route | 399 | Destination | Hook Head | Provider | Tfi Local Link Wexford |
| Type | Bus | Distance | 1.2km | Stop | Arthurstown Village | Route | 399 | Destination | New Ross Deerpark | Provider | Tfi Local Link Wexford |
| Type | Bus | Distance | 1.2km | Stop | Arthurstown Village | Route | 399 | Destination | Ballyhack Lower | Provider | Tfi Local Link Wexford |
Property Facilities
- Parking
BER Details

BER No: 113541031
Energy Performance Indicator: 50.09 kWh/m2/yr
Statistics
16/04/2024
Entered/Renewed
4,325
Property Views
Check off the steps to purchase your new home
Use our Buying Checklist to guide you through the whole home-buying journey.

Daft ID: 119124001
Contact Agent

Johnathan Jordan
01 5461099Thinking of selling?
Ask your agent for an Advantage Ad
- • Top of Search Results with Bigger Photos
- • More Buyers
- • Best Price

Home Insurance
Quick quote estimator
