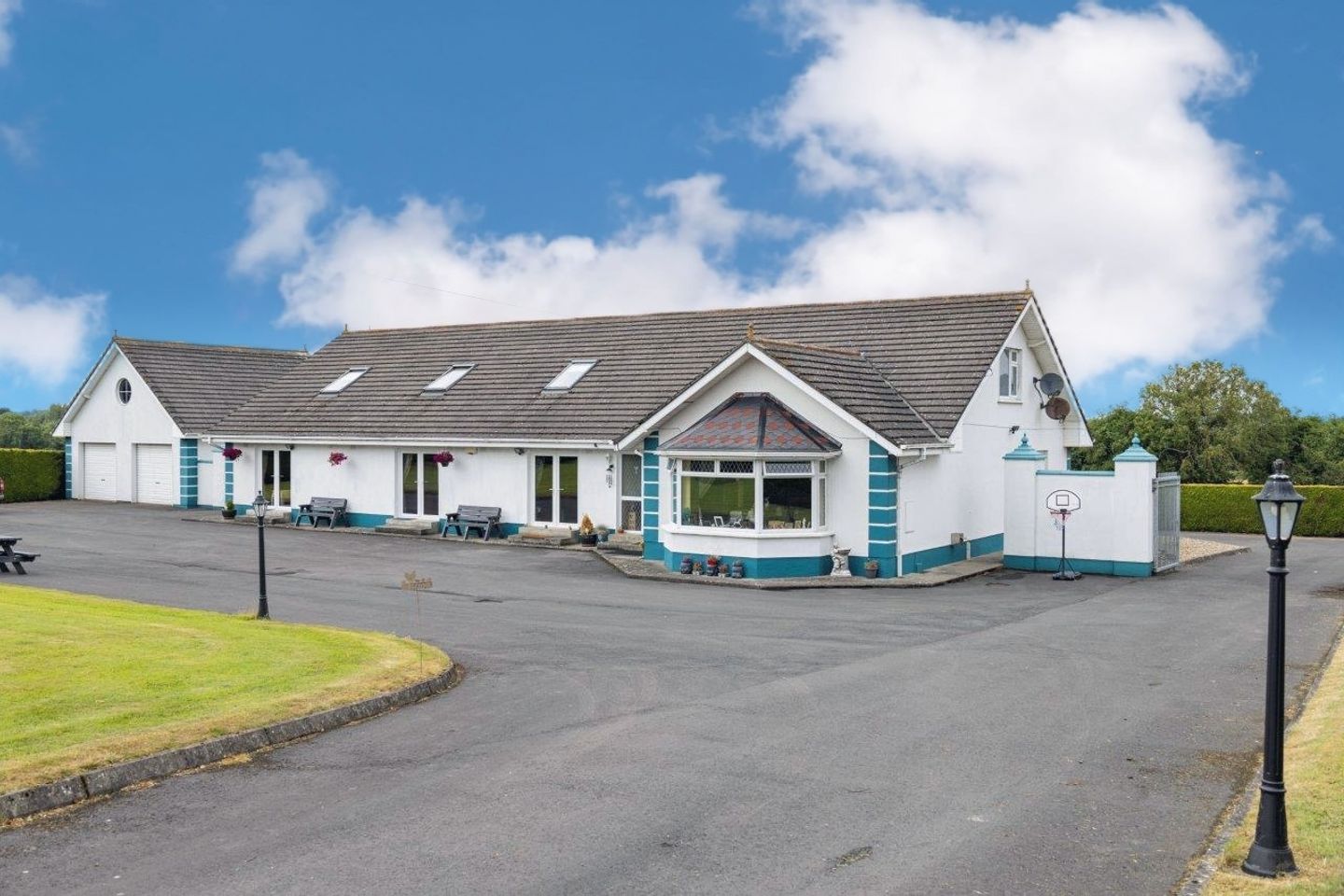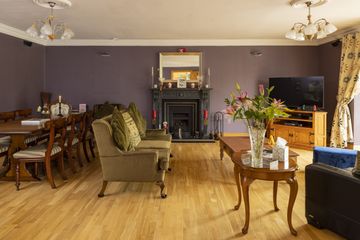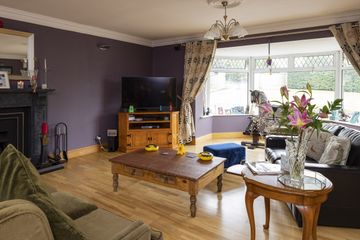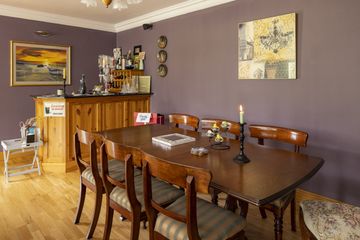


+25

29
Watergate, Rath Lane, Swords, Co. Dublin, K67TK79
€800,000
SALE AGREED6 Bed
7 Bath
411 m²
Bungalow
Description
- Sale Type: For Sale by Private Treaty
- Overall Floor Area: 411 m²
Watergate, Swords is an extra-large detached property set on a private c. 1 acre site. This unique property has the benefit of six double bedrooms all with en suite situated to the ground floor. Laid out on two floors with approx. 411 sq.m. (4,424 sq.ft.) of well-proportioned living space providing an abundance of flexibility to be used as required, this attractive home has been lovingly cared for and offers a unique opportunity to purchase a substantial family home in a quiet rural setting yet only a short distance from Swords Town Centre, and with a host of amenities and services on its doorstep.
The accommodation comprises spacious entrance hall way, large living room with bay window, six bedrooms all with en-suite, kitchen/dining room with utility room. On the first floor there is a large family bathroom, study/playroom and large games room with a full size snooker table. This fine family home is perfectly suited for those seeking a home with extra space and convenience in quiet and peaceful surroundings. A large Biocycle system is installed to allow the potential for B&B use.
Outside the property is approached by a pillared entrance with electric gates which open onto a large tarmac drive way with vehicular access to the front, side and rear of the property, outside lights, surround lawn areas and patio area. The double detached garage with cut out dormer in place is suitable for conversion to a playroom/home office or conversion to self-contained unit subject to planning permission being obtained.
ACCOMMODATION (Ground Floor)
Hall uPVC front door, wall lights and recessed ceiling lights, oak floor, pine skirting and internal doors
Living room 8.3 m x 5.5 m coving, feature fireplace with gas fire, oak floor, wall lights, bay window.
Kitchen / dining room 5.6 m x 4.4 m fully fitted kitchen with wall/floor units, integrated dishwasher, oven/hob/extractor fan, t.v. point
Utility room 3.0 m x 1.7 m plumbed for washing machine, oil burner, uPVC door to rear
Bedrooms counter clockwise from rear right
Bedroom (1) 5.6 m x 5.4 m oak floor, coving, t.v. point, French doors leading to rear garden
Ensuite 1.0 m x 3.8 m with w.c., w.h.b., shower cubicle with electric shower
Bedroom (2) 5.3 m x 4.4 m oak floor, t.v. point, French Doors opening to the front of the property,
Ensuite 2.7 m x 0.9 m with w.c., w.h.b., shower
Bedroom (3) 4.4 m x 4.2 m varnished pine floor, t.v. point, French Doors opening to the front of the property,
Ensuite 3.0 m x 1.1 m with w.c., w.h.b., shower
Bedroom (4) 4.5 m x 5.4 m Varnished pine floor, French Doors leading to the rear
Ensuite 2.7 m x 0.9 m with w.c., w.h.b., shower, tiled floor
Bedroom (5) 5.0 m x 4.5 m Varnished pine floor, French Doors leading to rear
Ensuite 2.7 m x 0.9 m with w.c., w.h.b., shower
Bedroom (6) 5.0 m x 4.5 m Varnished pine floor
Ensuite 2.7 m x 0.9 m with w.c., w.h.b., shower
ACCOMMODATION (First Floor)
Landing 6.2 m x 5.1 m with Velux windows and eaves storage presses
Bathroom 6.2 m x 4.8 m tiled floor, w.c., w.h.b. (x2), bidet, bath, separate shower
Study 4.6 m x 3.5 m with Velux window
Hallway 4.6 m x 2.5 m leading to: -
Games room 8.7 m x 6.2 m with full size snooker table, t.v. point, Velux windows, eaves storage presses
FEATURES
Bright and very spacious living accommodation
Impressive B3 Energy Rating
Well maintained throughout
Excellent location close to Swords town centre
Double detached garage
Beautiful private site of circa (0.39Ha) 0.96 of an acre
Electric entrance gates with tarmac driveway
Six bedrooms, five with en-suite shower rooms
Games room with full size snooker table
Double glazed uPVC windows
Oil fired central heating
VIEWING
By prior appointment only
Contact Alan Redmond FIPAV TRV
JOINT AGENT
Joe Morton - Morton & Flanagan

Can you buy this property?
Use our calculator to find out your budget including how much you can borrow and how much you need to save
Map
Map
Local AreaNEW

Learn more about what this area has to offer.
School Name | Distance | Pupils | |||
|---|---|---|---|---|---|
| School Name | Rolestown National School | Distance | 820m | Pupils | 333 |
| School Name | Gaelscoil Bhrian Bóroimhe | Distance | 3.3km | Pupils | 452 |
| School Name | Swords Educate Together National School | Distance | 3.3km | Pupils | 425 |
School Name | Distance | Pupils | |||
|---|---|---|---|---|---|
| School Name | Mary Queen Of Ireland National School | Distance | 3.5km | Pupils | 88 |
| School Name | Broadmeadow Community National School | Distance | 3.6km | Pupils | 50 |
| School Name | Kilcoskan National School | Distance | 3.9km | Pupils | 113 |
| School Name | Thornleigh Educate Together National School | Distance | 4.4km | Pupils | 341 |
| School Name | Ballyboughal National School | Distance | 4.6km | Pupils | 236 |
| School Name | Oldtown National School | Distance | 4.7km | Pupils | 57 |
| School Name | St Cronan's Jns | Distance | 4.8km | Pupils | 520 |
School Name | Distance | Pupils | |||
|---|---|---|---|---|---|
| School Name | Loreto College Swords | Distance | 4.7km | Pupils | 641 |
| School Name | Swords Community College | Distance | 5.2km | Pupils | 738 |
| School Name | St. Finian's Community College | Distance | 5.2km | Pupils | 644 |
School Name | Distance | Pupils | |||
|---|---|---|---|---|---|
| School Name | Coláiste Choilm | Distance | 5.9km | Pupils | 470 |
| School Name | Fingal Community College | Distance | 5.9km | Pupils | 867 |
| School Name | Ashbourne Community School | Distance | 6.5km | Pupils | 1072 |
| School Name | Malahide & Portmarnock Secondary School | Distance | 7.5km | Pupils | 347 |
| School Name | De Lacy College | Distance | 7.8km | Pupils | 814 |
| School Name | New Cross College | Distance | 10.0km | Pupils | 255 |
| School Name | Donabate Community College | Distance | 10.2km | Pupils | 837 |
Type | Distance | Stop | Route | Destination | Provider | ||||||
|---|---|---|---|---|---|---|---|---|---|---|---|
| Type | Bus | Distance | 380m | Stop | Oakhill | Route | 41b | Destination | Rolestown | Provider | Dublin Bus |
| Type | Bus | Distance | 380m | Stop | Oakhill | Route | 197 | Destination | Ashbourne Retail Pk | Provider | Go-ahead Ireland |
| Type | Bus | Distance | 420m | Stop | Oakhill | Route | 41b | Destination | Abbey St | Provider | Dublin Bus |
Type | Distance | Stop | Route | Destination | Provider | ||||||
|---|---|---|---|---|---|---|---|---|---|---|---|
| Type | Bus | Distance | 580m | Stop | Lispopple | Route | 197 | Destination | Ashbourne Retail Pk | Provider | Go-ahead Ireland |
| Type | Bus | Distance | 580m | Stop | Lispopple | Route | 41b | Destination | Rolestown | Provider | Dublin Bus |
| Type | Bus | Distance | 720m | Stop | Killossery | Route | 41b | Destination | Rolestown | Provider | Dublin Bus |
| Type | Bus | Distance | 780m | Stop | Rolestown | Route | 197 | Destination | Ashbourne Retail Pk | Provider | Go-ahead Ireland |
| Type | Bus | Distance | 800m | Stop | Rolestown | Route | 197 | Destination | Airside | Provider | Go-ahead Ireland |
| Type | Bus | Distance | 1.7km | Stop | Roganstown Hotel | Route | 192 | Destination | Balbriggan Station | Provider | Tfi Local Link Louth Meath Fingal |
| Type | Bus | Distance | 1.7km | Stop | Roganstown Hotel | Route | 192 | Destination | Swords Pavilions | Provider | Tfi Local Link Louth Meath Fingal |
Property Facilities
- Parking
- Alarm
- Wired for Cable Television
- Oil Fired Central Heating
BER Details

Statistics
28/12/2023
Entered/Renewed
11,301
Property Views
Check off the steps to purchase your new home
Use our Buying Checklist to guide you through the whole home-buying journey.

Daft ID: 113336320
Contact Agent

Alan Redmond FIPAV TRV MCEI
SALE AGREEDThinking of selling?
Ask your agent for an Advantage Ad
- • Top of Search Results with Bigger Photos
- • More Buyers
- • Best Price

Home Insurance
Quick quote estimator
