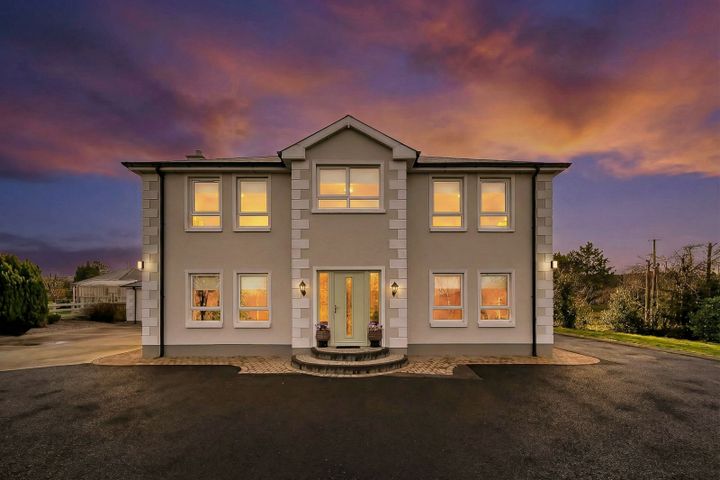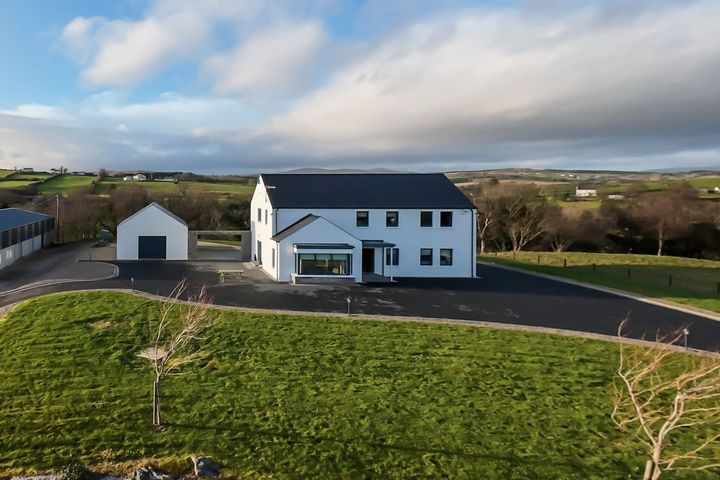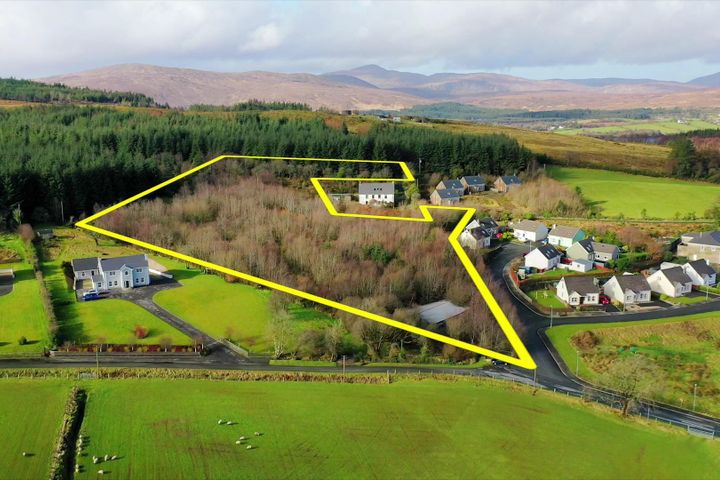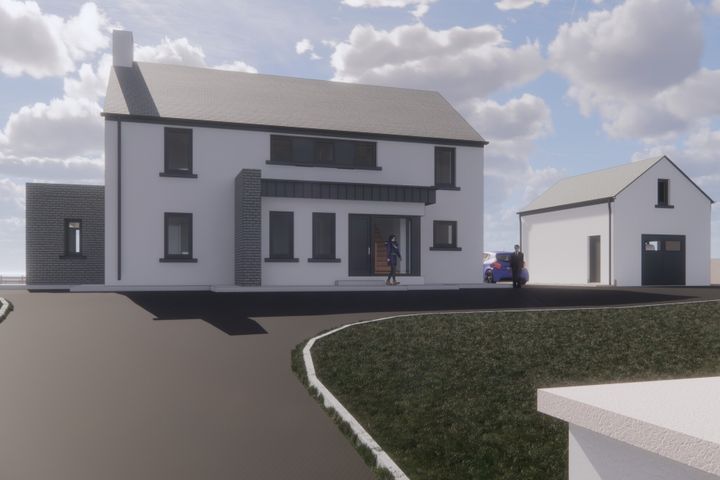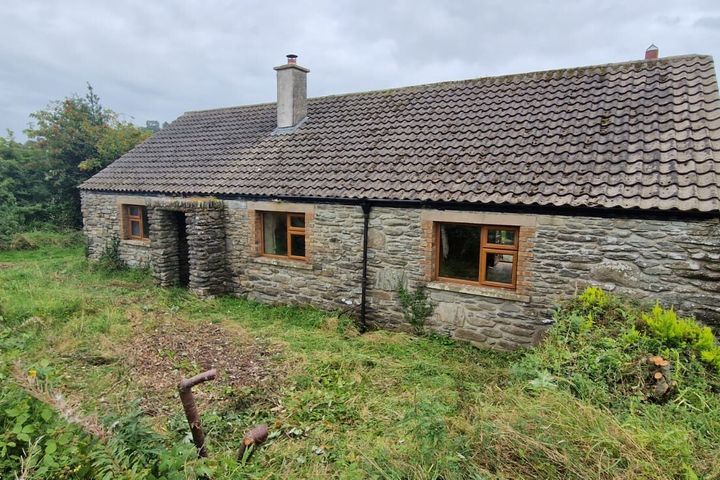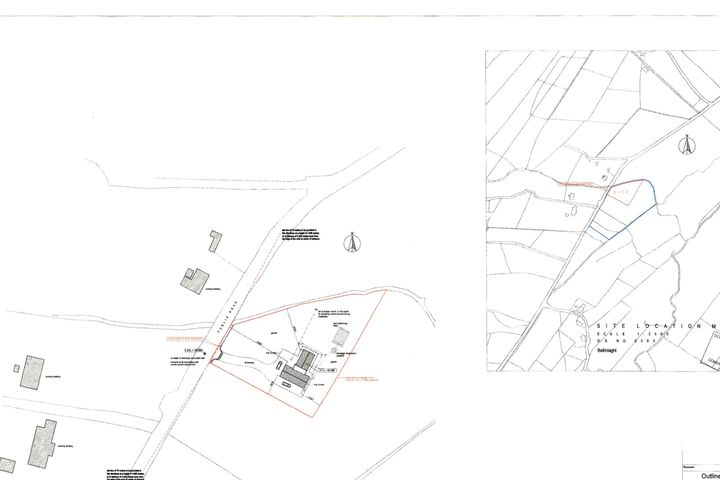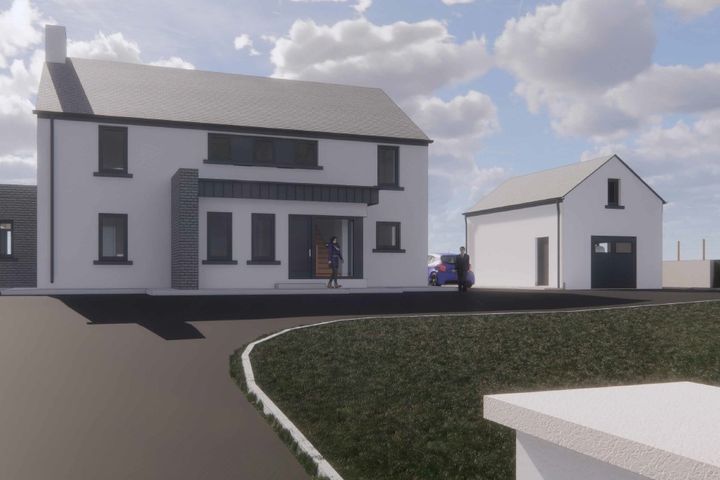Churchill, Donegal
7 Properties for Sale in Churchill, Donegal
Drumacanoo, Church Hill, Newmills, Co. Donegal, F92Y044
5 Bed3 Bath212 m²DetachedDrumacanoo, Church Hill, Newmills, Co. Donegal, F92FK2K
4 Bed3 Bath236 m²DetachedChurchill, Co. Donegal
4.5 acSiteDrumacanoo, Churchill, Co. Donegal
0.63 acSiteKillymasney, Glenswilly, Letterkenny, Co. Donegal, F92K28X
4 Bed1 Bath0.3 acDetachedBreenagh, Letterkenny, Co. Donegal
0.75 acSiteDrumacanoo, Churchill, Co. Donegal, F92E165
0.75 acSite
Didn't find what you were looking for?
Expand your search:
Explore Sold Properties
Stay informed with recent sales and market trends.
Most visible agents in Churchill




