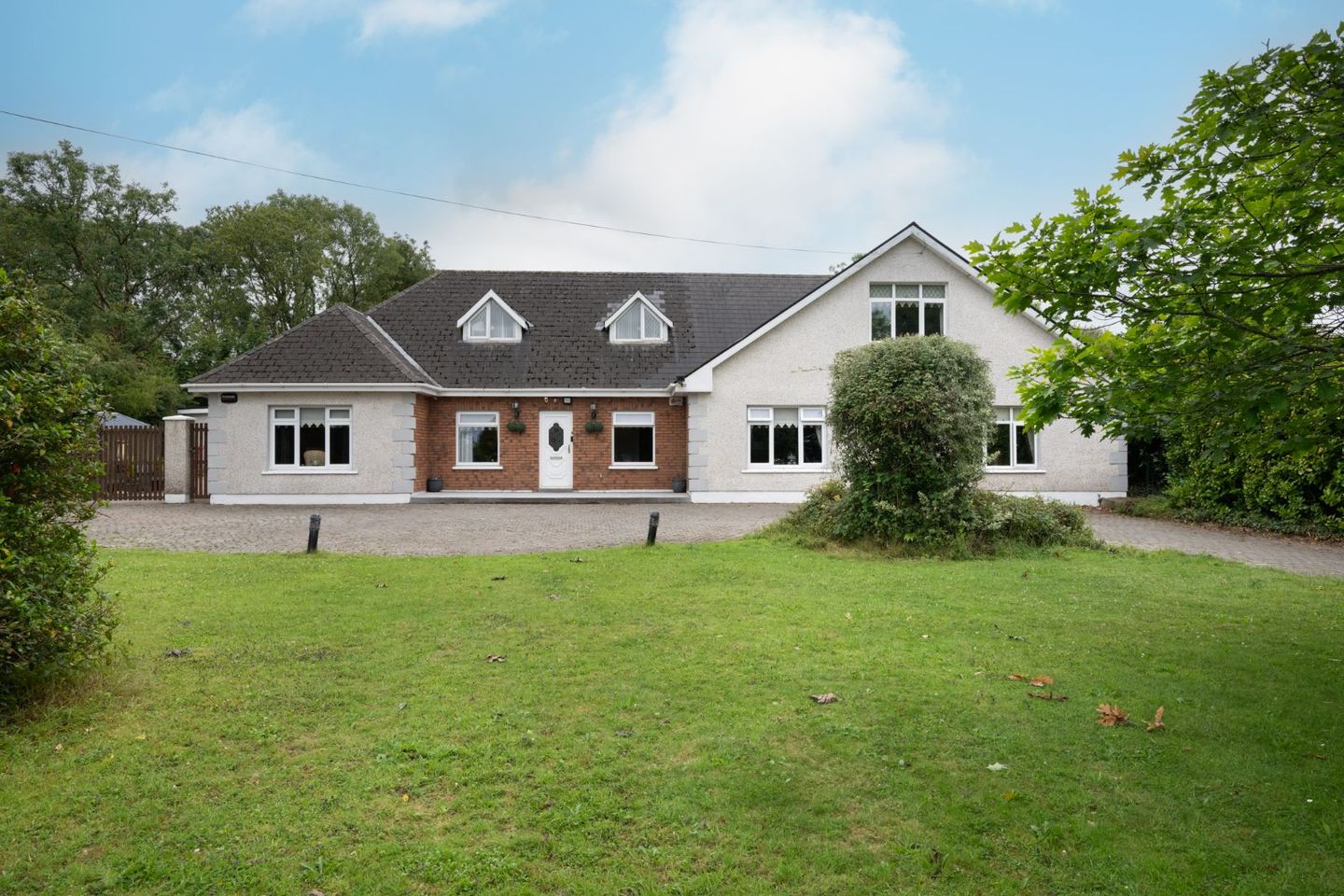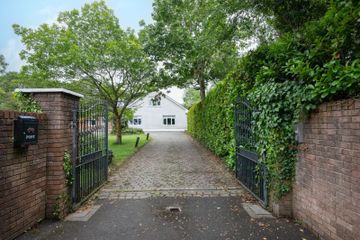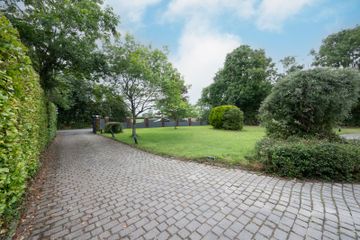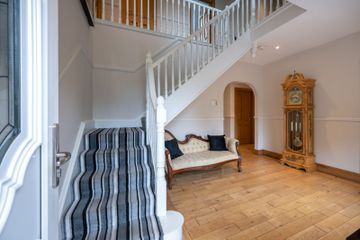



Wild Acre, Mountain Road, Kilmoney, Carrigaline, Co. Cork, P43A528
€850,000
- Price per m²:€1,670
- Estimated Stamp Duty:€8,500
- Selling Type:By Private Treaty
- BER No:118616473
- Energy Performance:158.0 kWh/m2/yr
About this property
Highlights
- • Large primary bedroom with dual balconies and south-facing views.
- • 5 Bedroom Detached residence set on C 0.7 of an Acre.
- • Private Spa Room with Built-in Infrared Sauna & Jacuzzi.
- • Spacious living accommodation.
- • Detached Home Gym and Home office – ready for immediate use.
Description
O’Mahony Walsh is delighted to offer this remarkable 5/6-bedroom detached residence, showcasing superbly proportioned interiors across c. 5,478 sq. ft / 509 sq. m — ideal for modern living without compromise. The property is further enhanced by a substantial detached Home Gym and Office, extending to an additional 925 sq. ft / 86 sq. m, offering excellent flexibility for work, wellness, or recreation. Perfectly positioned within its own private and tranquil haven in Carrigaline, Co. Cork, this superb residence offers a rare blend of space, functionality, and serenity — ideal for modern family living. Beautifully nestled among mature trees, the property is approached via a generous cobble-lock driveway, providing ample parking and an inviting first impression. Conveniently located just a 2-minute drive from Carrigaline Town Centre, this home offers the perfect blend of peaceful countryside living with effortless access to urban amenities. Residents can enjoy the tranquillity of a private, rural setting without compromising on convenience — with supermarkets, cafés, schools, sports facilities, and restaurants all within easy reach. Excellent road links also provide quick access to Cork City, Ringaskiddy, and Cork Airport, making this an ideal location for families and commuters alike. Hallway 4.20m x 2.92m & 13.37m 1.72m & 3.44m x 1.56m & 5.32m x 2.99m Step through the front door into a warm and welcoming entrance hallway, beautifully presented and providing access to all areas of the home. Its inviting atmosphere sets the tone for the rest of this charming residence. There are spot lights throughout and a large storage closet allowing for plenty of storage. Living Room 4.80m x 4.03m This elegant room features warm herringbone-style wooden flooring and a striking marble fireplace set against a bold feature wall. A statement crystal chandelier adds a touch of luxury overhead. The space is beautifully balanced with a large framed cityscape and tasteful décor. A vintage-style display cabinet offers additional character and storage. Bright, spacious, and versatile—ideal for use as a formal sitting room or home office. Family Room 9.55m x 5.72m This spacious entertainment room is designed with leisure in mind, featuring rich wooden flooring and a full-size pool table as the main attraction. A foosball table adds to the fun, making it perfect for games and social gatherings. Elegant lighting, including recessed spots and a central chandelier, enhances the bright and open feel. The layout allows for a variety of uses, from family activities to casual entertaining. A versatile and welcoming space ready to be enjoyed. Private Spa Room 4.21m x 3.34m This luxurious home spa offers the perfect sanctuary for relaxation and wellness. Featuring an impressive 8-person jacuzzi and a sleek 2-person infrared sauna, the space is designed for ultimate comfort and rejuvenation. A striking internal glass block window allows natural light to filter through while maintaining privacy. Open Plan Kitchen 5.30m x 6.90m This beautifully appointed kitchen is the heart of the home, featuring an extensive range of solid wood cabinetry paired with sleek granite countertops. A large central island offers additional workspace and breakfast bar seating, perfect for casual dining or entertaining. Integrated appliances, a feature 5 hob chef master cooker, and generous storage options combine functionality with timeless charm. Tiled flooring ensures durability and easy maintenance, while ample lighting creates a bright and welcoming atmosphere. A perfect blend of traditional style and everyday practicality. Open Plan Dining 3.80m x 6.90m This bright and spacious dining area features a stylish tiled floor and eye-catching feature lighting, creating a warm and welcoming ambiance. Double doors open directly onto a large patio area, perfect for al fresco dining and entertaining during the warmer months. Ideal for both everyday family meals and hosting guests, this space seamlessly connects indoor comfort with outdoor living. Utility 2.77m x 3.34m This spacious utility room boasts durable tiled flooring that’s both practical and easy to maintain. It is thoughtfully plumbed for a washing machine, making laundry tasks effortless. Ample storage options include fitted shelving units, providing plenty of organized space for cleaning supplies, laundry essentials, and household items. The well-designed layout maximises functionality, making this utility room an essential and efficient part of the home. Sitting Room 6.32m x 3.86m The sitting room features dual rear windows that flood the space with natural light while offering tranquil views of the private rear garden, creating a peaceful and inviting atmosphere. Guest WC 3.09m x 1.60m This fully tiled WC features a sleek wash hand basin and a side aspect window that fills the space with natural light while providing gentle ventilation. The tasteful tiling enhances the room’s clean and fresh ambiance, making it both functional and inviting. Recreation Room/Bedroom 4.02m x 4.29m & 2.92m x 2.92m Spacious recreation room with open access to an adjoining area, offering excellent flexibility for entertaining or relaxing. A standout feature is the heritage-style stove, adding warmth, charm, and a timeless focal point to the space. En-Suite 1.91m x 1.72m This fully tiled ensuite includes a WC, wash hand basin, and a corner shower cubicle, all finished to a high standard. A side aspect window provides natural light and ventilation, enhancing the fresh and functional feel of the space. Bedroom 3.01m x 3.34m A bright and spacious double bedroom with a large rear-aspect window that fills the room with natural light, ideal as a comfortable guest room or family bedroom. Bathroom 1.89m x 1.78m Fully tiled bathroom featuring a WC, wash hand basin with radiator cover, and a full-size bath. A rear aspect window provides natural light and ventilation, creating a bright and comfortable space. First Floor Carpeted stairs and landing lead to the upper level, enhanced by spot lighting and a front aspect window that brings in natural light. A Juliet balcony adds a touch of elegance, while a convenient hot press offers additional storage. Primary Bedroom 5.19m x 6.34m The primary bedroom is a bright and spacious retreat, featuring dual Velux windows and two private balconies. Double doors open onto a south-facing balcony, ideal for enjoying sunshine throughout the day. Spot lighting enhances the modern feel, while the room’s generous proportions offer comfort and style in equal measure. Ensuite 2.91m x 2.59m The ensuite is fully tiled and features a standalone shower, WC, wash hand basin, and a bidet. Spot lighting adds a modern touch, while the sleek finishes throughout create a fresh, functional, and stylish space. Double Bedroom 5.31m x 4.94m Bright and spacious double bedroom with a front-facing window that fills the room with natural light. Finished with sleek spot lighting and generous proportions, this room offers a comfortable and versatile space. Ensuite 2.91m x 2.06 Stylish shower room with tiled walls, featuring a standalone shower, WC, and wash hand basin. A Velux window provides natural light and ventilation, enhancing the fresh, airy feel of the space. Bedroom 3.36 x 2.63 Spacious double bedroom featuring a large front aspect window and a rear Velux window, allowing for excellent natural light throughout the day. Includes double fitted wardrobes and a built-in desk, offering ample storage and a practical workspace. Shower Room 1.89m x 1.788m A fully tiled shower room featuring a WC, wash hand basin, and a stylish shower cubicle. The Velux window provides ample natural light and ventilation, creating a bright and refreshing space. Walk In Wardrobe 4.31m x 2.40m Generous storage options include a spacious walk-in wardrobe with fitted shelving, complemented by Velux windows that flood the space with natural light, creating a bright and organized environment. Storage Closet 1.40m x 1.78m Additional storage space is conveniently located off the landing, providing practical room for linens, linens, or household essentials. Self-Contained Home Gym & Office In addition to the main residence, this outstanding property includes a fully equipped detached home gym and home office extending to just over 86 sq. m/ 925 sq. ft, offering a wealth of possibilities for its future owner. Currently configured as a home gym with a separate access door to a dedicated home office, this versatile space is fully equipped and ready for immediate use. This self-contained space offers incredible flexibility and could easily be adapted into a one-bedroom guest suite, studio apartment, or short-term rental unit. With all services in place, and a functional layout, this garden studio presents an ideal opportunity for those seeking additional rental income, multigenerational living, or an independent living space for extended family or visitors. Whether used for remote working, hosting guests, or generating income through letting, this detached unit adds significant value and functionality to the property. The gardens at “Wild Acre” are a true highlight of this exceptional property, set on C. 0.7 of an Acre, offering a perfect blend of privacy, functionality, and outdoor enjoyment. Nestled among mature trees and vibrant seasonal planting, the grounds are a haven for nature lovers and entertainers alike. A standout feature is the expansive patio area to the rear of the property, ideal for hosting summer barbecues or enjoying relaxed al fresco dining with family and friends. Sheltered yet open to the surrounding greenery, it offers the perfect spot to unwind and soak in the peaceful atmosphere of the countryside setting. Whether you're entertaining guests, enjoying a morning coffee, or watching the sunset over the trees, the outdoor living area at “Wild Acre” transforms this home into a year-round retreat. Heating Oil Central Heating BER Details BER: C1 BER No. 118616473 Energy Performance Indicator: 158.6kWh/m2/yr Services Septic Tank Mains Water
The local area
The local area
Sold properties in this area
Stay informed with market trends
Local schools and transport

Learn more about what this area has to offer.
School Name | Distance | Pupils | |||
|---|---|---|---|---|---|
| School Name | Holy Well National School (scoil Tobair Naofa) | Distance | 2.0km | Pupils | 802 |
| School Name | Owenabue Etns | Distance | 2.2km | Pupils | 91 |
| School Name | Sonas Special Primary Junior School | Distance | 2.2km | Pupils | 48 |
School Name | Distance | Pupils | |||
|---|---|---|---|---|---|
| School Name | St Mary's Church Of Ireland National School | Distance | 2.5km | Pupils | 209 |
| School Name | Gaelscoil Charraig Uí Leighin | Distance | 2.5km | Pupils | 596 |
| School Name | Carrigaline Community Special School | Distance | 2.6km | Pupils | 45 |
| School Name | Carrigaline Educate Together National School | Distance | 3.1km | Pupils | 442 |
| School Name | Ballygarvan National School | Distance | 4.2km | Pupils | 376 |
| School Name | Shanbally National School | Distance | 5.0km | Pupils | 206 |
| School Name | Knocknamanagh National School | Distance | 5.1km | Pupils | 101 |
School Name | Distance | Pupils | |||
|---|---|---|---|---|---|
| School Name | Edmund Rice College | Distance | 2.0km | Pupils | 577 |
| School Name | Carrigaline Community School | Distance | 2.3km | Pupils | 1060 |
| School Name | Gaelcholáiste Charraig Ui Leighin | Distance | 2.6km | Pupils | 283 |
School Name | Distance | Pupils | |||
|---|---|---|---|---|---|
| School Name | St Francis Capuchin College | Distance | 7.7km | Pupils | 777 |
| School Name | Coláiste Muire- Réalt Na Mara | Distance | 7.8km | Pupils | 518 |
| School Name | St Peter's Community School | Distance | 8.5km | Pupils | 353 |
| School Name | Douglas Community School | Distance | 8.7km | Pupils | 562 |
| School Name | Regina Mundi College | Distance | 9.2km | Pupils | 562 |
| School Name | Christ King Girls' Secondary School | Distance | 9.7km | Pupils | 703 |
| School Name | Nagle Community College | Distance | 9.8km | Pupils | 297 |
Type | Distance | Stop | Route | Destination | Provider | ||||||
|---|---|---|---|---|---|---|---|---|---|---|---|
| Type | Bus | Distance | 620m | Stop | Upper Clevedon | Route | 220 | Destination | Fort Camden | Provider | Bus Éireann |
| Type | Bus | Distance | 620m | Stop | Upper Clevedon | Route | 220x | Destination | Crosshaven | Provider | Bus Éireann |
| Type | Bus | Distance | 620m | Stop | Upper Clevedon | Route | 220 | Destination | Carrigaline | Provider | Bus Éireann |
Type | Distance | Stop | Route | Destination | Provider | ||||||
|---|---|---|---|---|---|---|---|---|---|---|---|
| Type | Bus | Distance | 640m | Stop | Upper Clevedon | Route | 220 | Destination | Ovens | Provider | Bus Éireann |
| Type | Bus | Distance | 860m | Stop | Clevedon Gardens | Route | 220 | Destination | Carrigaline | Provider | Bus Éireann |
| Type | Bus | Distance | 860m | Stop | Clevedon Gardens | Route | 220 | Destination | Fort Camden | Provider | Bus Éireann |
| Type | Bus | Distance | 860m | Stop | Clevedon Gardens | Route | 220x | Destination | Crosshaven | Provider | Bus Éireann |
| Type | Bus | Distance | 880m | Stop | Clevedon Gardens | Route | 220 | Destination | Ovens | Provider | Bus Éireann |
| Type | Bus | Distance | 970m | Stop | Lower Clevedon | Route | 220 | Destination | Ovens | Provider | Bus Éireann |
| Type | Bus | Distance | 980m | Stop | Lower Clevedon | Route | 220 | Destination | Fort Camden | Provider | Bus Éireann |
Your Mortgage and Insurance Tools
Check off the steps to purchase your new home
Use our Buying Checklist to guide you through the whole home-buying journey.
Budget calculator
Calculate how much you can borrow and what you'll need to save
BER Details
BER No: 118616473
Energy Performance Indicator: 158.0 kWh/m2/yr
Statistics
- 9,780Property Views
- 15,941
Potential views if upgraded to a Daft Advantage Ad
Learn How
Daft ID: 16231422

