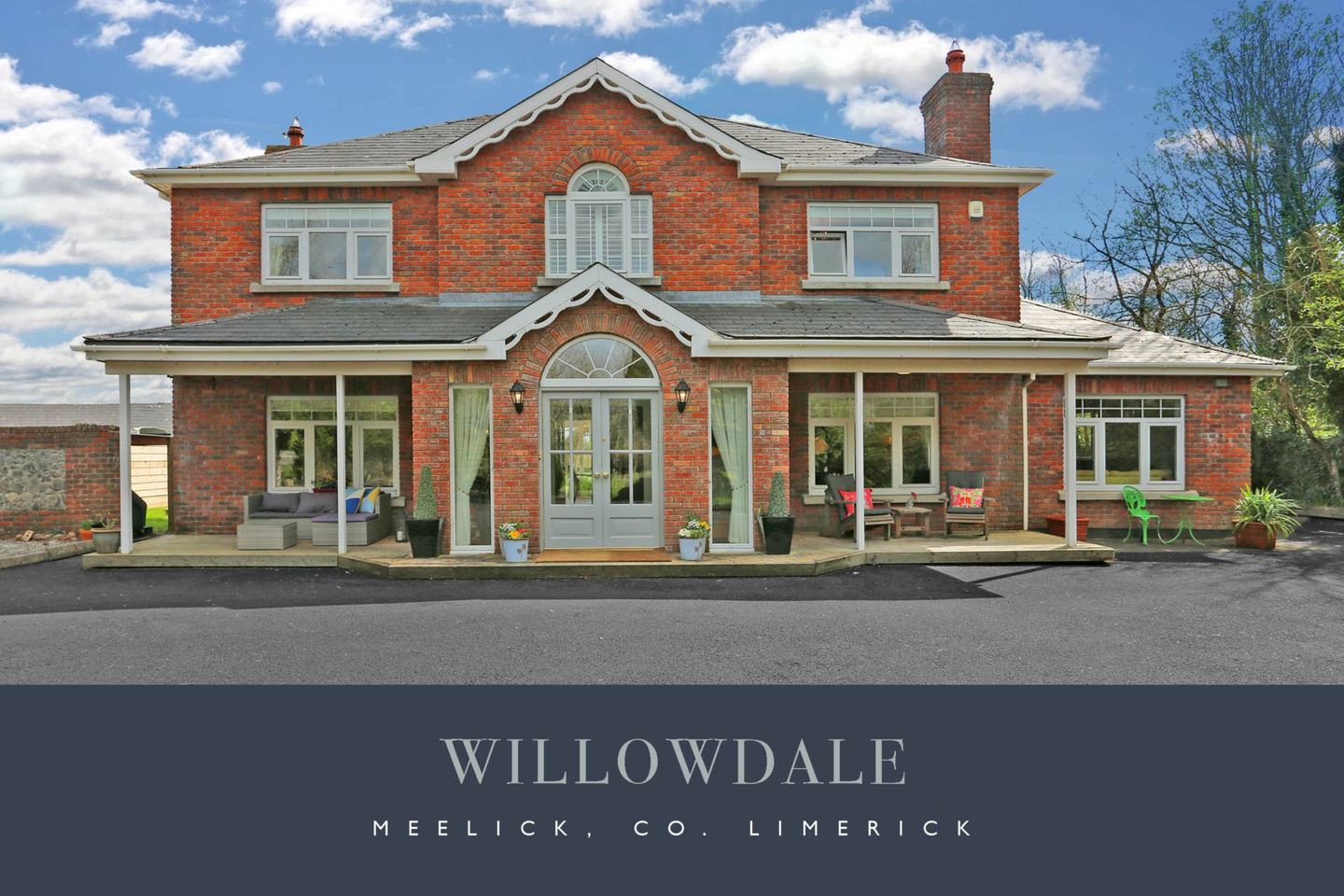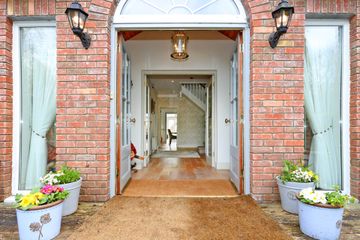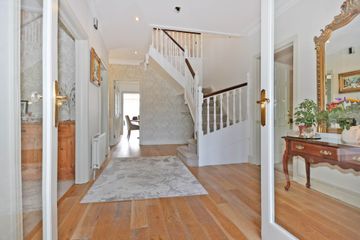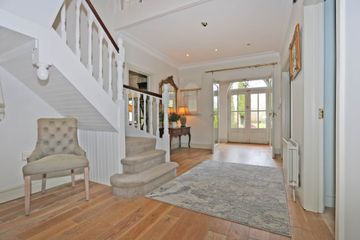



Willowdale, Lower Meelick, Limerick, Limerick City, V94W1RP
€650,000
- Price per m²:€2,453
- Estimated Stamp Duty:€6,500
- Selling Type:By Private Treaty
- BER No:109513150
- Energy Performance:181.03 kWh/m2/yr
About this property
Highlights
- Immaculate Presentation
- Ample parking to front and rear
- Beautifully landscaped front and rear gardens
- Alarm System
- Bright and Well Proportioned Rooms
Description
O'Connor Murphy proudly presents this exquisite four-bedroom detached family home, lovingly maintained by its current owner. Seldom does an opportunity arise to acquire such a property, perfectly balancing a prime location with the charm of rural living, all within a short drive to Limerick City. Willowdale is nestled within a well-established neighbourhood, boasting bright and sophisticated proportions both inside the main house and across the meticulously landscaped one-acre grounds. Accessed via a gated driveway, the property offers ample off-street parking on a spacious tarmac driveway, complemented by a landscaped front garden and dual side access to the rear. The rear east facing garden is tastefully divided with hedging, trellising, a gazebo, and a primarily laid lawn area surrounded by trees, along with a wooden shed at the garden's end. The central area features a stoned and flagstone patio, a water feature, and a block-built garage with dual entrances and additional parking space. An elevated decking area, perfect for BBQs on balmy summer evenings, leads up to the house, ideal for outdoor living. Upon entering this magnificent family home, you are immediately greeted by a sense of warmth and elegance. The light-filled entrance hall, accessed through a glass-walled entrance porch, opens to an elegant library/music room on the left and a family room on the right, both featuring neutral-coloured carpets. The imposing feature staircase with a double height ceiling and chandelier leads to the first floor. Each reception room overlooks the manicured gardens, instilling a wonderful sense of tranquillity. Meticulously planned and superbly presented, each individual room impresses with its attention to detail. The living room and family room include feature fireplaces, adding to the home's charm. The heart of the home is the uniquely designed kitchen/breakfast area, featuring cornice coving, fitted units, and granite worktops, opening to a generous sunroom with a stove and rustic brick surround, enhancing the country living feel. The kitchen/breakfast area has luxury recessed sliding pocket doors to the living room, designed for relaxation and comfort, combining practicality with timeless warmth. To the right of the kitchen area, there is a utility room continued in the style of the kitchen, containing an enclosed washer dryer cupboard, leading to an office/playroom and guest WC. Solid wood flooring runs throughout the kitchen, entrance porch, entrance hallway, living room, utility, and office. As you move upstairs, you are presented with a spacious landing area leading to four bedrooms, each carpeted with cream wooden louvered shutters offering excellent views of the surrounding gardens. The master bedroom features a fully shelved walk-in wardrobe and ensuite. Each room provides ample space for the needs of a growing family, from small children to teenagers. At the front of the first floor, the fully tiled main family bathroom with double shower and walk-in hotpress complete the accommodation. The unique and attractive design of this exceptional property will instantly appeal to families looking to upsize. Early viewing is a must! Services: Double Glazed Windows Alarm Electric Gates with Intercom Mains Water Septic Tank Accommodation Ground Floor Entrance Hall - 4.03m (13'3") x 1.47m (4'10") : 5.92 sqm (64 sqft) Double Doors leading into Main Hallway Solid Wood Flooring and Ceiling Recessed lighting Hallway - 2.98m (9'9") x 5.28m (17'4") : 15.73 sqm (169 sqft) Solid Wood Flooring Recessed lighting Coving Open Plan Library/Music Room - 4.98m (16'4") x 2.88m (9'5") : 14.34 sqm (154 sqft) Carpet Flooring Insert Electric Stove Family Room - 4.17m (13'8") x 3.95m (13'0") : 16.47 sqm (177 sqft) Carpet Flooring Feature Fireplace Coving Living Room - 4.29m (14'1") x 5.55m (18'3") : 23.81 sqm (256 sqft) Solid Wooden Flooring Zinc Fireplace (solid fuel with option of gas) Door To Hallway Recessing Sliding doors to Kitchen/Breakfast Room Patio Doors to Decking (Rear Garden) Kitchen/Dining Area - 7.65m (25'1") x 3.09m (10'2") : 23.64 sqm (254 sqft) Solid Wood Flooring Fitted Kitchen Units with Marble worktop Island Counter Top Double Oven/Microwave/Hob Integrated Fridge and Dishwasher Wine Cooler Door to Utility Room/Guest WC/Study Room Sunroom - 6.07m (19'11") x 3.88m (12'9") : 23.55 sqm (254 sqft) Wooden Flooring Red brick surround Velux windows Recessed lighting Gas Stove Double Doors leading to Rear Garden Utility Room - 4.04m (13'3") x 2.43m (8'0") : 9.82 sqm (106 sqft) Solid Wood Flooring Fitted Storage Units Bespoke panelling Sink with tiled splash back Recessed lighting Granite countertop Enclosed Laundry cupboard with washing machine and dryer Door to Guest WC Door to rear garden Door to Study/Playroom Guest WC - 0.81m (2'8") x 1.77m (5'10") : 1.43 sqm (15 sqft) Fully Tiled WC WHB Window to side with cream louvered shutters Cornice Coving Study/Playroom - 3.56m (11'8") x 5.18m (17'0") : 18.44 sqm (198 sqft) Solid wooden flooring Recessed lighting First Floor Landing - 3.03m (9'11") x 3.93m (12'11") : 11.91 sqm (128 sqft) Carpet Flooring Doors to four bedrooms Door to Family Bathroom Door to walk in Hot Press Large Window to Front with Cream Louvered Shutters Stira attic access Bedroom 1 - 3.96m (13'0") x 3.16m (10'4") : 12.51 sqm (135 sqft) Double Bedroom Carpet Flooring Built in Wardrobes Cream Wooden Louvered Shutters Family Bathroom - 2m (6'7") x 3.36m (11'0") : 6.72 sqm (72 sqft) Tiled Flooring WC, WHB with Bespoke Marble top vanity unit Large Walk in Shower with Electric Shower (Tiled) Window to Rear Walk-in Hotpress - 1.55m (5'1") x 0.9m (2'11") : 1.40 sqm (15 sqft) Water Tank Ample Shelving Bedroom 2 - 3.83m (12'7") x 2.52m (8'3") : 9.65 sqm (104 sqft) Carpet Flooring Built in Slidrobe Units Built in Bed and Shelving Cream Wooden Louvered Shutters Bedroom 3 (Master) - 4.91m (16'1") x 5.44m (17'10") : 26.71 sqm (288 sqft) Carpet Flooring Walk in Wardrobe (shelved) Ensuite Ensuite Tiled Flooring WC WHB Corner Shower (Power Shower) Bedroom 4 - 3.98m (13'1") x 4.13m (13'7") : 16.44 sqm (177 sqft) Carpet Flooring Double Bedroom Built in Sliderobe Units Block Build Garage Double Door Access Side Door Access Note: Please note we have not tested any apparatus, fixtures, fittings, or services. Interested parties must undertake their own investigation into the working order of these items. All measurements are approximate and photographs provided for guidance only. Property Reference :OMUR901 DIRECTIONS: V94 W1RP
The local area
The local area
Sold properties in this area
Stay informed with market trends
Local schools and transport

Learn more about what this area has to offer.
School Name | Distance | Pupils | |||
|---|---|---|---|---|---|
| School Name | Scoil Mhuire,meelick Primary School | Distance | 1.2km | Pupils | 86 |
| School Name | Scoil Mhuire Banríon Na Héireann | Distance | 2.5km | Pupils | 273 |
| School Name | Scoil Chríost Rí Boys National School | Distance | 2.5km | Pupils | 290 |
School Name | Distance | Pupils | |||
|---|---|---|---|---|---|
| School Name | Corpus Christi National School | Distance | 2.9km | Pupils | 415 |
| School Name | Thomond Primary School | Distance | 3.3km | Pupils | 215 |
| School Name | J F K Memorial School | Distance | 3.8km | Pupils | 220 |
| School Name | Salesian Primary School | Distance | 4.3km | Pupils | 389 |
| School Name | Cratloe National School | Distance | 4.8km | Pupils | 292 |
| School Name | Parteen National School | Distance | 4.9km | Pupils | 303 |
| School Name | St Mary's National School | Distance | 4.9km | Pupils | 140 |
School Name | Distance | Pupils | |||
|---|---|---|---|---|---|
| School Name | Thomond Community College | Distance | 3.1km | Pupils | 606 |
| School Name | Villiers Secondary School | Distance | 3.6km | Pupils | 526 |
| School Name | Ardscoil Ris | Distance | 4.0km | Pupils | 747 |
School Name | Distance | Pupils | |||
|---|---|---|---|---|---|
| School Name | Limerick City East Secondary School | Distance | 4.2km | Pupils | 714 |
| School Name | St Clements College | Distance | 4.9km | Pupils | 411 |
| School Name | St Munchin's College | Distance | 4.9km | Pupils | 662 |
| School Name | Laurel Hill Secondary School Fcj | Distance | 4.9km | Pupils | 725 |
| School Name | Laurel Hill Coláiste Fcj | Distance | 5.0km | Pupils | 343 |
| School Name | Gaelcholáiste Luimnigh | Distance | 5.1km | Pupils | 616 |
| School Name | Coláiste Nano Nagle | Distance | 5.4km | Pupils | 356 |
Type | Distance | Stop | Route | Destination | Provider | ||||||
|---|---|---|---|---|---|---|---|---|---|---|---|
| Type | Bus | Distance | 1.3km | Stop | Meelick Roundabout | Route | 317a | Destination | Limerick Bus Station | Provider | Bus Éireann |
| Type | Bus | Distance | 1.3km | Stop | Meelick Roundabout | Route | 317 | Destination | Limerick Bus Station | Provider | Bus Éireann |
| Type | Bus | Distance | 1.3km | Stop | Meelick Roundabout | Route | 343 | Destination | Limerick Bus Station | Provider | Bus Éireann |
Type | Distance | Stop | Route | Destination | Provider | ||||||
|---|---|---|---|---|---|---|---|---|---|---|---|
| Type | Bus | Distance | 1.4km | Stop | Meelick Roundabout | Route | 317 | Destination | Ennis | Provider | Bus Éireann |
| Type | Bus | Distance | 1.4km | Stop | Meelick Roundabout | Route | 343 | Destination | Shannon Airport | Provider | Bus Éireann |
| Type | Bus | Distance | 1.4km | Stop | Meelick Roundabout | Route | 317a | Destination | Ennis | Provider | Bus Éireann |
| Type | Bus | Distance | 1.8km | Stop | Cratloemoyle | Route | 317 | Destination | Limerick Bus Station | Provider | Bus Éireann |
| Type | Bus | Distance | 1.8km | Stop | Cratloemoyle | Route | 343 | Destination | Limerick Bus Station | Provider | Bus Éireann |
| Type | Bus | Distance | 1.8km | Stop | Cratloemoyle | Route | 317a | Destination | Limerick Bus Station | Provider | Bus Éireann |
| Type | Bus | Distance | 1.8km | Stop | Coonagh Roundabout | Route | 343 | Destination | Limerick Bus Station | Provider | Bus Éireann |
Your Mortgage and Insurance Tools
Check off the steps to purchase your new home
Use our Buying Checklist to guide you through the whole home-buying journey.
Budget calculator
Calculate how much you can borrow and what you'll need to save
A closer look
BER Details
BER No: 109513150
Energy Performance Indicator: 181.03 kWh/m2/yr
Ad performance
- 14/06/2025Entered
- 12,724Property Views
- 20,740
Potential views if upgraded to a Daft Advantage Ad
Learn How
Daft ID: 122044438

