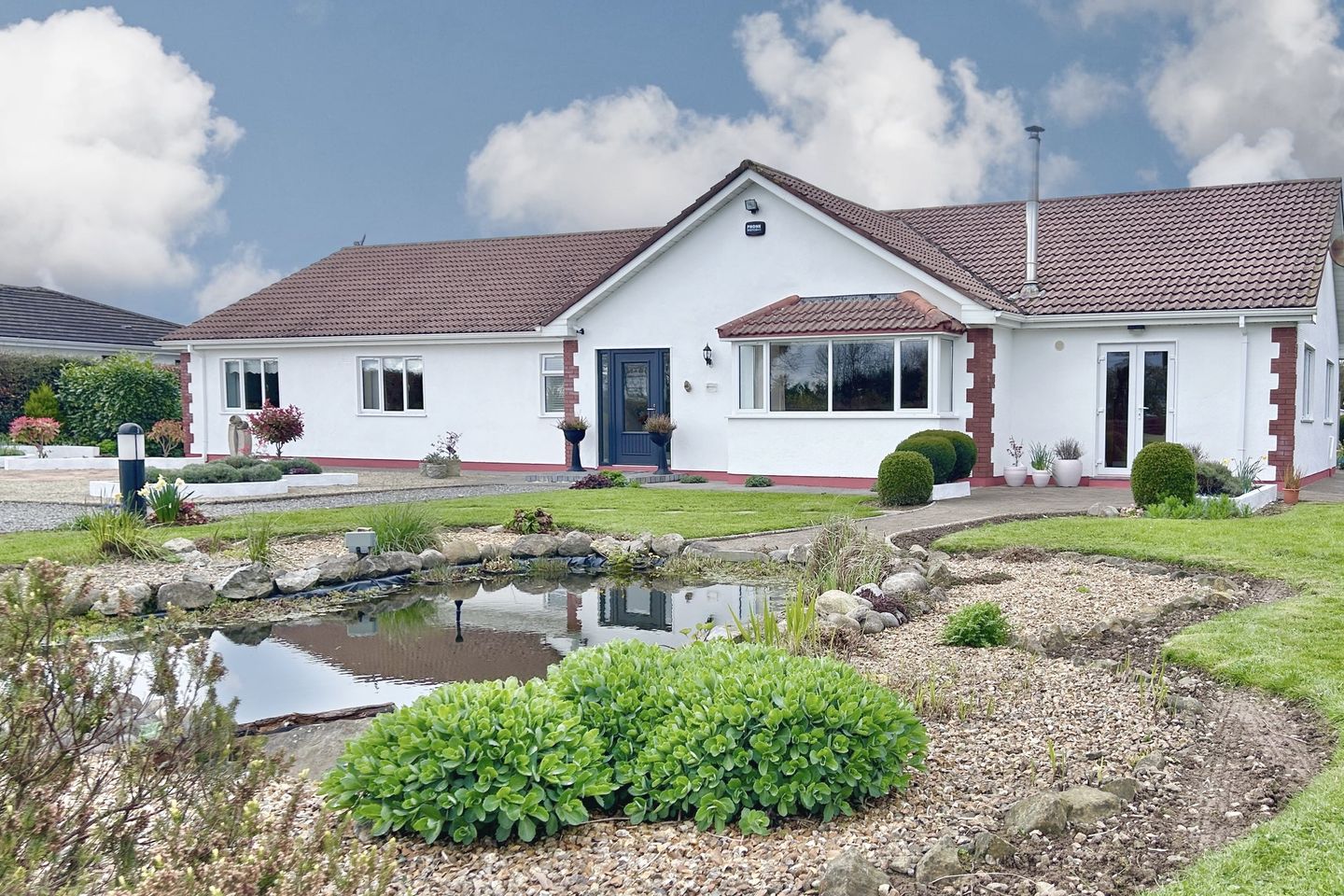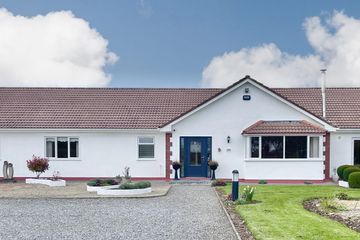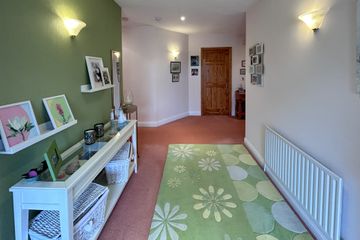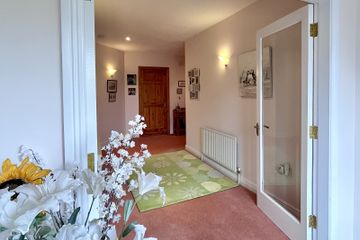


+104

108
Winterburn, Conahy, Ballyragget, Co. Kilkenny, R95W2AH
€485,000
4 Bed
4 Bath
204 m²
Detached
Description
- Sale Type: For Sale by Private Treaty
- Overall Floor Area: 204 m²
Introducing "Winterburn," a distinguished detached bungalow of remarkable design and craftsmanship, nestled in the serene surroundings of Conahy. This exceptional residence stands as a testament to meticulous attention to detail, boasting a flawless finish that sets it apart.
Spanning over 2,200 sq. ft. on a single level, "Winterburn" offers an expansive living space perfectly complemented by its idyllic location. Situated just a brief 10-minute drive from the vibrant city of Kilkenny, towards the quaint village of Ballyragget, this residence enjoys a tranquil setting away from the hustle and bustle. Tucked away approximately a kilometre off the main Kilkenny to Ballyragget Road, "Winterburn" enjoys the luxury of a mature landscaped site, ensuring peace and privacy with minimal road noise.
Approaching the property, a grand gated entrance welcomes you, leading to a sweeping drive that gracefully unfolds to reveal a spacious front area, providing ample parking space. The meticulously manicured rolling lawns, thoughtfully landscaped gardens, and charming flower beds enhance the visual appeal, creating an inviting ambiance from the moment you arrive.
Upon entry, "Winterburn" captivates with its immaculate interior, where every element exudes style and sophistication. The layout is intelligently designed to optimize space and functionality, setting it apart from conventional properties. Seamless flow between rooms ensures effortless navigation, with a wheelchair-friendly entrance hall that sets the tone for accessibility throughout the home.
The entrance hall is bathed in natural light, exuding a warm and welcoming atmosphere. An inner porch adds an extra layer of comfort and insulation, elevating the overall sense of grandeur. From here, the ease of access between rooms becomes apparent, enhancing the practicality and livability of the residence.
"Winterburn" represents a harmonious blend of elegance, functionality, and tranquility, offering a lifestyle of unparalleled comfort and convenience. This is more than just a home; it's a sanctuary where every detail has been carefully considered to create an environment that exceeds expectations. Experience the epitome of refined living at "Winterburn" - where luxury meets tranquility in perfect harmony.
Nestled at the forefront of "Winterburn," overlooking the picturesque surroundings, you'll discover the magnificently bright living room and family room space. Flooded with natural light, this area immediately captivates with its inherent charm and versatility. The expansive volume of space invites multiple uses, accommodating various activities with ease.
Internal glass doors seamlessly connect this inviting living space to the adjacent kitchen and dining area, facilitating effortless flow and enhancing the overall sense of openness. Thoughtfully designed with feature wall lighting, quality flooring, and impeccable finishing touches, this residence exudes sophistication and style at every turn. A focal point of comfort, a large wood-burning stove adds to the allure, creating a cozy ambiance perfect for relaxation and entertaining alike.
Transitioning into the stunning kitchen and dining space is a seamless and pleasurable experience, thanks to the extra-wide doors that facilitate easy access. Recently upgraded to the highest standards, the kitchen has been meticulously planned and executed, boasting contrasting floor and wall tiles that complement the sleek fitted units flawlessly. Culinary enthusiasts will delight in the state-of-the-art amenities, including a fitted double oven, stainless steel splashback, and hood, while the spectacular lighting scheme adds a touch of drama and elegance.
A designated dining area, conveniently located off the kitchen, offers dual entry from both the central hall and the kitchen itself, providing additional flexibility for everyday living and entertaining. Patio doors lead to outdoor bliss, where a wood-burning stove enhances the cozy atmosphere, inviting gatherings year-round.
Adjacent to the kitchen, a practical utility area and visitors' WC maintain the impeccable standard of the home, while providing seamless access to the garden for added convenience. The spaciousness and accessibility of all four bedrooms are noteworthy, with the master bedroom boasting luxurious amenities, including a whirlpool bath for ultimate relaxation.
The second bedroom also features its own bathroom facilities, finished to the same impeccable standard, while the third and fourth bedrooms share a jack-and-jill en suite, each offering generous proportions and pristine condition.
Before venturing outside, it's essential to acknowledge the boundless potential and storage offered by the attic space, further enhancing the functionality of this remarkable residence. Stepping into the gardens of "Winterburn" is a true delight, where complete privacy is assured, and an array of features awaits, from a glasshouse to raised flower beds, patio areas, and ample storage options.
Experience the epitome of refined living and outdoor bliss at "Winterburn" - a sanctuary where every detail has been meticulously curated to exceed expectations. For further details and to arrange a viewing, contact Fran today.
These particulars are issued strictly on the understanding that they do not form part of any contract and are provided, without liability, as a general guide only to what is being offered subject to contract and availability. They are not to be constructed as containing any representation of fact upon which any interested party is entitled to rely. Any intending purchaser or lessee should satisfy themselves by inspection or otherwise as to the accuracy of these particulars. The vendor or lessor do not make, give or imply nor is Fran Grincell or its staff authorized to make, give or imply any representation or warranty whatsoever in respect of this property. No responsibility can be accepted for any expenses incurred by intending purchasers in inspecting properties which have been sold, let or withdrawn. Fran Grincell Properties are advertising this property with the instruction the property certificates and title documents are correct
#THINKING OF SELLING EMAIL OR CALL FOR SALES ADVICE#

Can you buy this property?
Use our calculator to find out your budget including how much you can borrow and how much you need to save
Map
Map
Local AreaNEW

Learn more about what this area has to offer.
School Name | Distance | Pupils | |||
|---|---|---|---|---|---|
| School Name | Conahy National School | Distance | 2.7km | Pupils | 18 |
| School Name | Ballyragget National School | Distance | 2.7km | Pupils | 136 |
| School Name | Clinstown National School | Distance | 2.8km | Pupils | 94 |
School Name | Distance | Pupils | |||
|---|---|---|---|---|---|
| School Name | Scoil Bhríde National School | Distance | 5.0km | Pupils | 98 |
| School Name | Clontubrid Mixed National School | Distance | 5.2km | Pupils | 47 |
| School Name | Lisnafunchin National School | Distance | 5.8km | Pupils | 34 |
| School Name | Freshford National School | Distance | 5.8km | Pupils | 210 |
| School Name | Castlecomer Boys National School | Distance | 8.7km | Pupils | 41 |
| School Name | Presentation Convent National School | Distance | 9.1km | Pupils | 103 |
| School Name | Wandesforde National School | Distance | 9.3km | Pupils | 66 |
School Name | Distance | Pupils | |||
|---|---|---|---|---|---|
| School Name | Castlecomer Community School | Distance | 8.8km | Pupils | 611 |
| School Name | Kilkenny College | Distance | 11.8km | Pupils | 919 |
| School Name | Loreto Secondary School | Distance | 12.4km | Pupils | 1025 |
School Name | Distance | Pupils | |||
|---|---|---|---|---|---|
| School Name | C.b.s. Kilkenny | Distance | 13.1km | Pupils | 824 |
| School Name | Coláiste Pobail Osraí | Distance | 13.6km | Pupils | 229 |
| School Name | City Vocational School | Distance | 13.7km | Pupils | 315 |
| School Name | St Kieran's College | Distance | 13.7km | Pupils | 772 |
| School Name | Heywood Community School | Distance | 13.8km | Pupils | 749 |
| School Name | Presentation Secondary School | Distance | 14.8km | Pupils | 815 |
| School Name | Coláiste Mhuire Johnstown Cmj | Distance | 15.8km | Pupils | 632 |
Type | Distance | Stop | Route | Destination | Provider | ||||||
|---|---|---|---|---|---|---|---|---|---|---|---|
| Type | Bus | Distance | 3.0km | Stop | Ballyragget | Route | 838 | Destination | Portlaoise Railway Station | Provider | Slieve Bloom Coach Tours |
| Type | Bus | Distance | 3.0km | Stop | Ballyragget | Route | 838 | Destination | Market Yard, Stop 10289 | Provider | Slieve Bloom Coach Tours |
| Type | Bus | Distance | 3.0km | Stop | Ballyragget | Route | 838 | Destination | Mountmellick, Stop 131561 | Provider | Slieve Bloom Coach Tours |
Type | Distance | Stop | Route | Destination | Provider | ||||||
|---|---|---|---|---|---|---|---|---|---|---|---|
| Type | Bus | Distance | 3.0km | Stop | Market Square | Route | 897 | Destination | Ormonde College | Provider | Tfi Local Link Carlow Kilkenny Wicklow |
| Type | Bus | Distance | 3.0km | Stop | Market Square | Route | 897 | Destination | Train Station | Provider | Tfi Local Link Carlow Kilkenny Wicklow |
| Type | Bus | Distance | 4.5km | Stop | Seven Cross Roads | Route | 897 | Destination | Ormonde College | Provider | Tfi Local Link Carlow Kilkenny Wicklow |
| Type | Bus | Distance | 4.5km | Stop | Seven Cross Roads | Route | 897 | Destination | Train Station | Provider | Tfi Local Link Carlow Kilkenny Wicklow |
| Type | Bus | Distance | 5.3km | Stop | Jenkinstown | Route | 897 | Destination | Ormonde College | Provider | Tfi Local Link Carlow Kilkenny Wicklow |
| Type | Bus | Distance | 5.3km | Stop | Jenkinstown | Route | 897 | Destination | Train Station | Provider | Tfi Local Link Carlow Kilkenny Wicklow |
| Type | Bus | Distance | 5.7km | Stop | Byrnesgrove | Route | 897 | Destination | Ormonde College | Provider | Tfi Local Link Carlow Kilkenny Wicklow |
Virtual Tour
BER Details

BER No: 117366831
Statistics
29/04/2024
Entered/Renewed
3,247
Property Views
Check off the steps to purchase your new home
Use our Buying Checklist to guide you through the whole home-buying journey.

Daft ID: 119218947


Fran Grincell Properties
087 853 1850Thinking of selling?
Ask your agent for an Advantage Ad
- • Top of Search Results with Bigger Photos
- • More Buyers
- • Best Price

Home Insurance
Quick quote estimator
